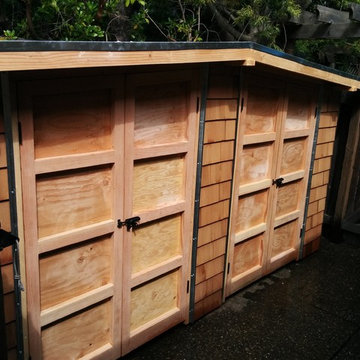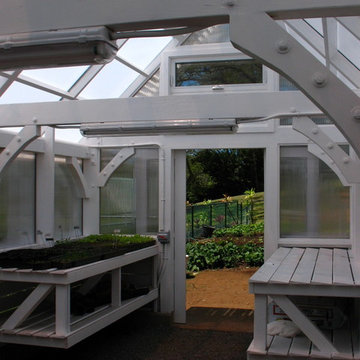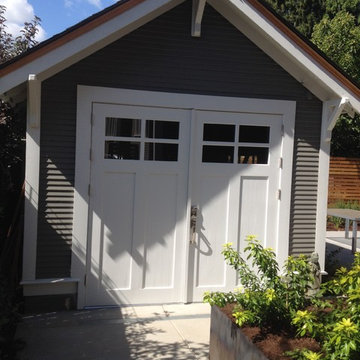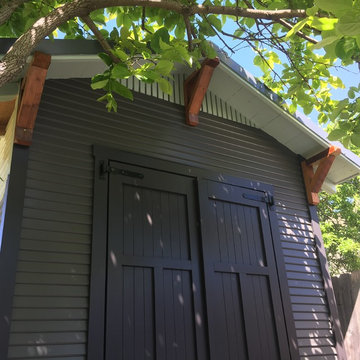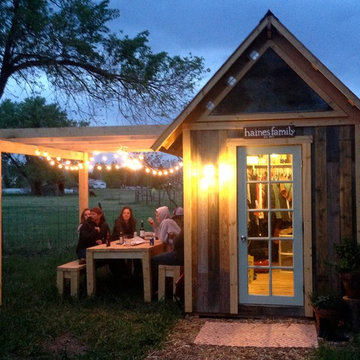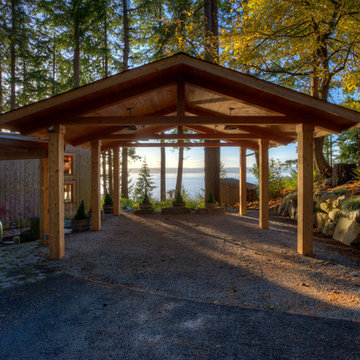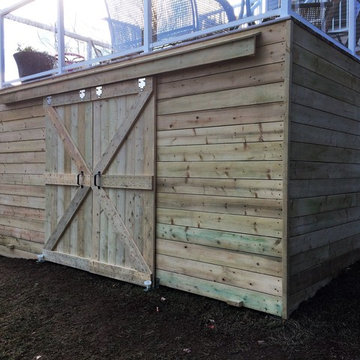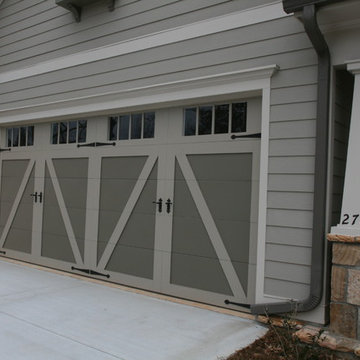Idées déco d'abris de jardin craftsman noirs
Trier par :
Budget
Trier par:Populaires du jour
1 - 20 sur 153 photos
1 sur 3
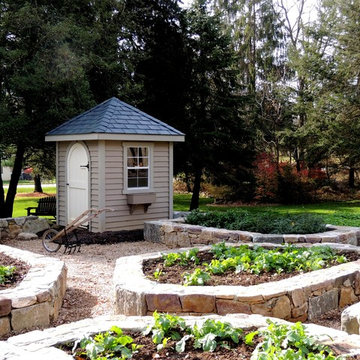
This pretty custom garden shed is perfect to use as a potting shed or to store your gardening supplies. Maybe a potting bench inside.
Idée de décoration pour un abri de jardin séparé craftsman.
Idée de décoration pour un abri de jardin séparé craftsman.
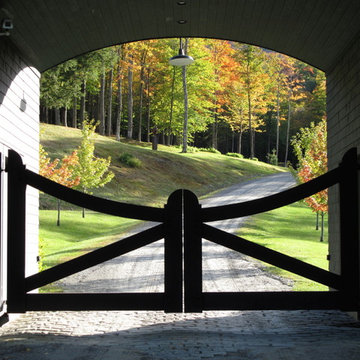
D. Beilman,
Private Stowe Alpine Family Retreat
Idées déco pour une petite grange séparée craftsman.
Idées déco pour une petite grange séparée craftsman.
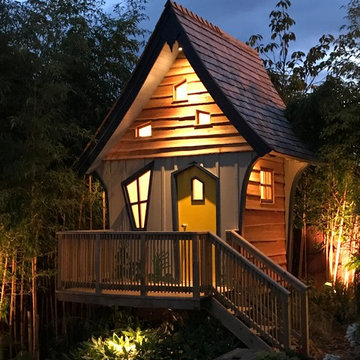
Bespoke children's treehouse, designed and built by Peter O'Brien of 'Plan Eden Treehouse & Garden Design'. This treehouse comes with electric heating, power points, LED lighting internally and is fully insulated. Cantilevered deck creates the effect of the treehouse floating above the planting
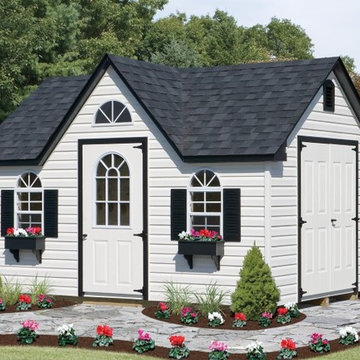
10'x14' – With Dormer - VINYL
Roof: Dual Black
Trim: Black
Siding: Ivory
Options: Classic Vent, Classic Flower Boxes, Sunrise
Windows, Painted Doors
Cette image montre une petite maison d'amis séparée craftsman.
Cette image montre une petite maison d'amis séparée craftsman.
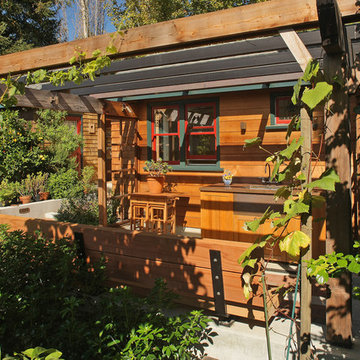
Photo by Langdon Clay
Idées déco pour un petit abri de jardin séparé craftsman avec un bureau, studio ou atelier.
Idées déco pour un petit abri de jardin séparé craftsman avec un bureau, studio ou atelier.
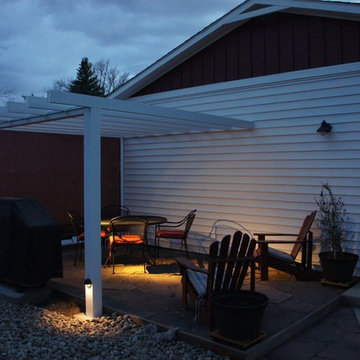
Stabil Construction
Réalisation d'un grand abri de jardin séparé craftsman avec un bureau, studio ou atelier.
Réalisation d'un grand abri de jardin séparé craftsman avec un bureau, studio ou atelier.
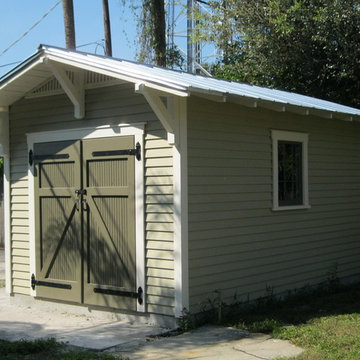
Custom shed designed to complement a 1920s bungalow with traditional bead board doors, eave brackets and a salvaged wood window
Idées déco pour un abri de jardin craftsman.
Idées déco pour un abri de jardin craftsman.
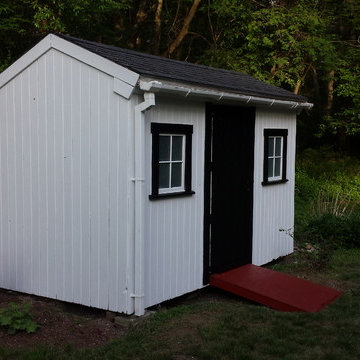
Idées déco pour un abri de jardin séparé craftsman de taille moyenne avec un bureau, studio ou atelier.
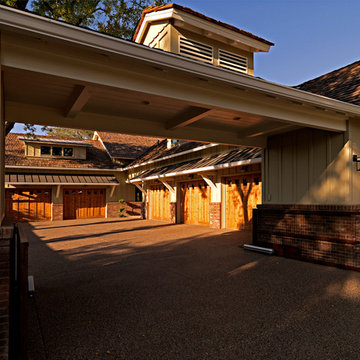
A Porte Cochere seperates public or guest parking from the Onwers parking spaces. Gates may be closed when the owners wish to have more security. The welded wire mesh used in the gates is a nod to the argricultural feeling of the property. Jon Denker-CAPS Photography
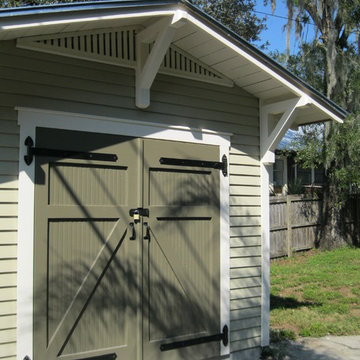
Custom storage shed designed to complement a 1920s bungalow
Idées déco pour un abri de jardin craftsman.
Idées déco pour un abri de jardin craftsman.
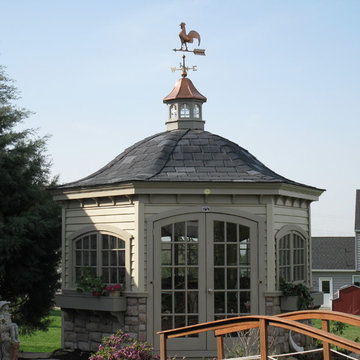
Custom garden shed with belle shaped roof.
Inspiration pour un abri de jardin séparé craftsman.
Inspiration pour un abri de jardin séparé craftsman.
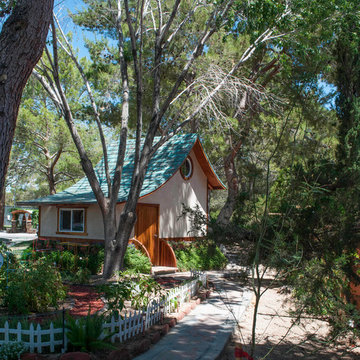
This structure is on the grounds of the project and uses the arched wood process for the copper roof. This project was a redevelopment of a hotel suites into residential apartments by Shelter Dynamics, inc. The builder used boat-making skills and materials to create interesting and unique structures. Photo credit is to Cheryl McDonald
Idées déco d'abris de jardin craftsman noirs
1
