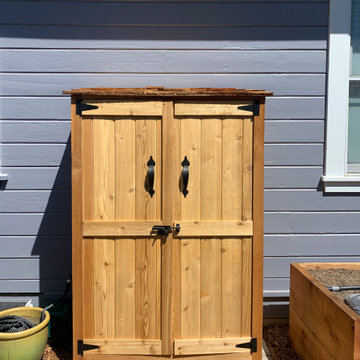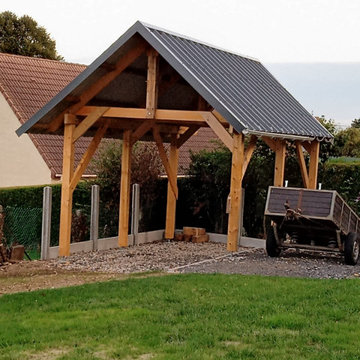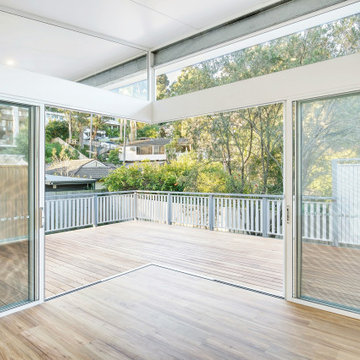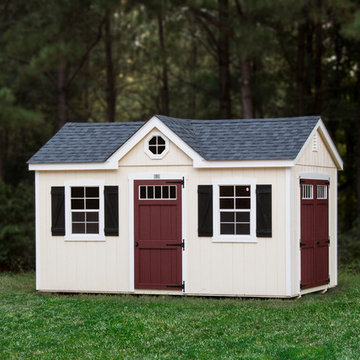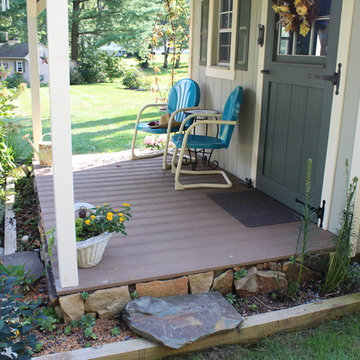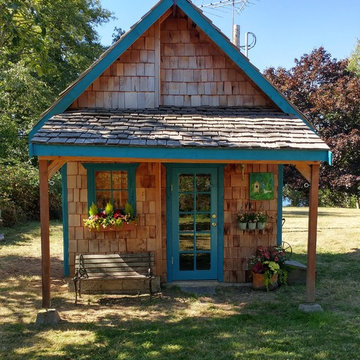Idées déco d'abris de jardin de taille moyenne
Trier par :
Budget
Trier par:Populaires du jour
161 - 180 sur 3 903 photos
1 sur 2
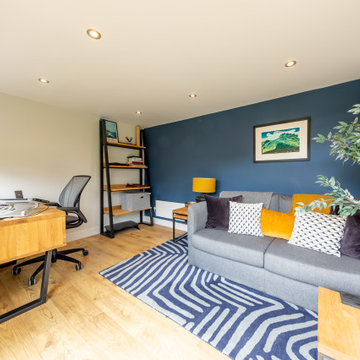
This sleek garden office was built for a client in West Sussex who wanted to move their home office out of the house and into the garden. In order to meet our brief of providing a contemporary design, we included Western Red Cedar cladding. This softwood cladding has beautiful tones of brown, red and orange. The sliding doors and full length window allow natural light to flood in to the room, whilst the desk height window offers views across the garden.
We can add an area of separate storage to all of our garden room builds. In the case of this structure, we have hidden the entrance to the side of the building and have continued the cedar cladding across the door. As a result, the room is concealed but offers the storage space needed. The interior of the storage is ply-lined, offering a durable solution for garden storage on the garden room.
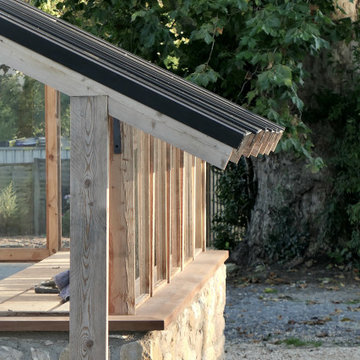
The finished lean-to greenhouse constructed using a Larch timber frame with steel detailing.
Cette image montre une serre séparée design de taille moyenne.
Cette image montre une serre séparée design de taille moyenne.
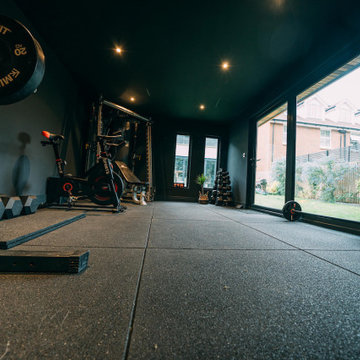
A bespoke built Garden Room Gym in Weybridge Surrey.
The room was complimented with Canadian Redwood Cedar and 3 leaf bifold doors.
Free weight machines
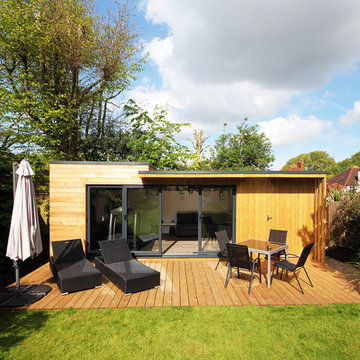
The design of this garden building has even been appreciated by our competition, not to mention the owners and their friends. With a two level roof and mix of cedar and redwood cladding this construction looks amazing at the bottom of a large and beautifully maintained garden in Hove.
The taller part is a gym, where you have good ceiling clearance for running on a treadmill, and the lower part is a playroom and summerhouse for the family and children. To the right there is a large storage space that fits all their garden toys.
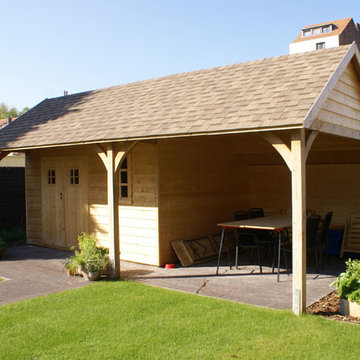
The Suffolk Shed is both good looking and practical. It is built using traditional timber framework and clad with a smooth feather edge boarding. The entrance canopy is attractively framed with oak posts and beams.
It's large double doors are constructed from durable solid timber with high quality door and window locks.
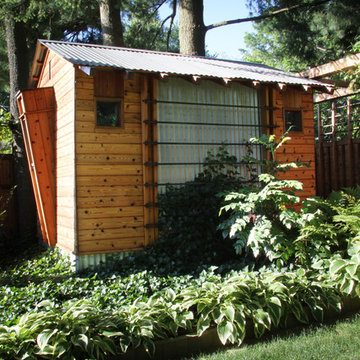
Jeffrey Edward Tryon
Cette photo montre un abri de jardin séparé craftsman de taille moyenne.
Cette photo montre un abri de jardin séparé craftsman de taille moyenne.
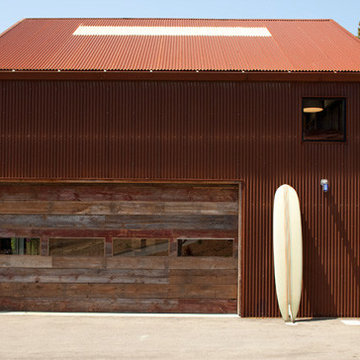
The project has 2 primary buildings, plus accessory buildings and recreational components that were designed to work together as a country compound.
Photographer: Paul Dyer
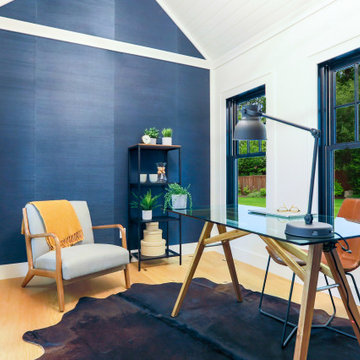
Cette image montre un abri de jardin séparé rustique de taille moyenne avec un bureau, studio ou atelier.
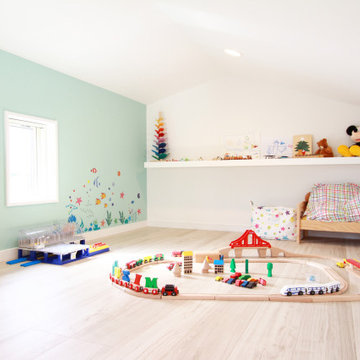
アクセントクロスで爽やかな雰囲気のロフトスペースにしました。当面は子供用の遊び場として使うつもりで、おもちゃなどを置いています。
Aménagement d'un abri de jardin scandinave de taille moyenne avec un bureau, studio ou atelier.
Aménagement d'un abri de jardin scandinave de taille moyenne avec un bureau, studio ou atelier.
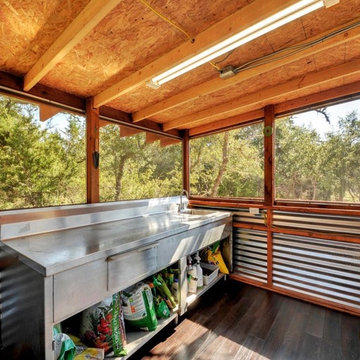
Potting shed complete with a recycled restaurant kitchen counter with sink.
Idée de décoration pour un abri de jardin chalet de taille moyenne.
Idée de décoration pour un abri de jardin chalet de taille moyenne.
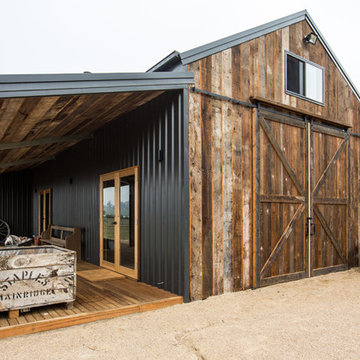
An alternative angle showing the contrast between Colorbond cladding and the recycled timber.
Photo: Zayne Stoner
Idées déco pour une grange séparée campagne de taille moyenne.
Idées déco pour une grange séparée campagne de taille moyenne.
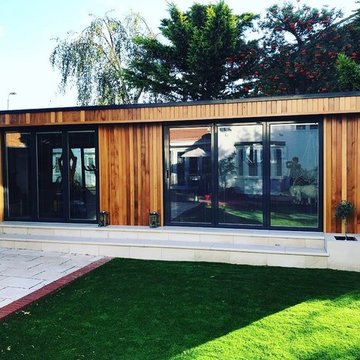
Modern garden shed and building, home office, cladding in cedar wood, bi-fold doors with integrated blinds, sandstone steps, artificial grass, Essex, garden den, cream stone, outdoor building.
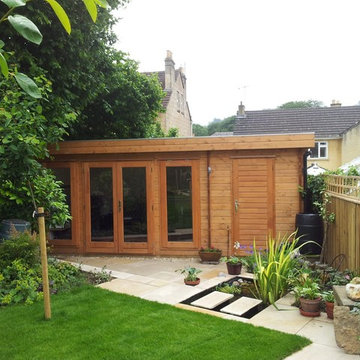
The Somerset Garden Office is a contemporary garden room measuring in total: 3m x 6m and is available as a self-build kit or fully installed by our team. The Somerset has a contemporary flat roof under 2.5m high to comply with current planning restrictions.
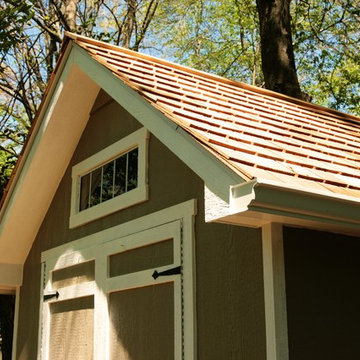
Aivar Kelt
Réalisation d'un abri de jardin séparé tradition de taille moyenne.
Réalisation d'un abri de jardin séparé tradition de taille moyenne.
Idées déco d'abris de jardin de taille moyenne
9
