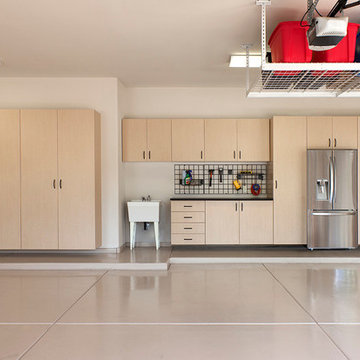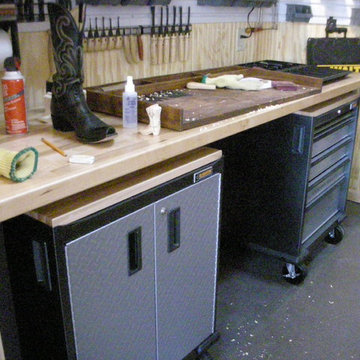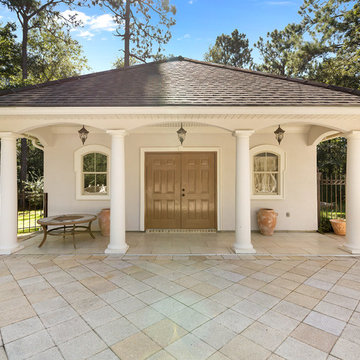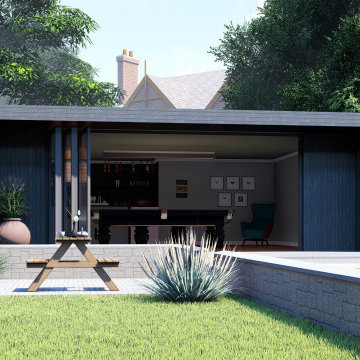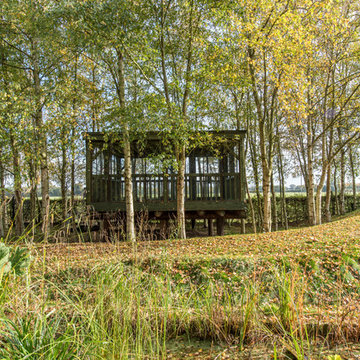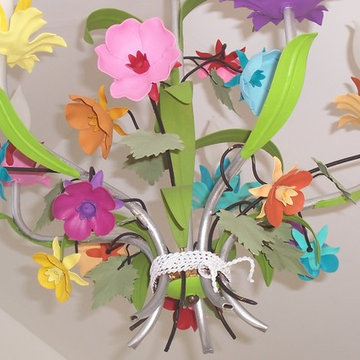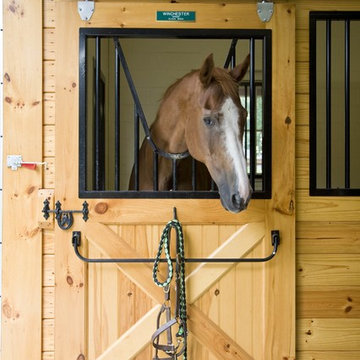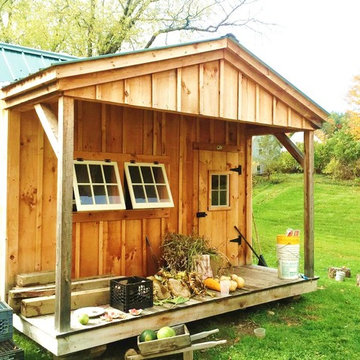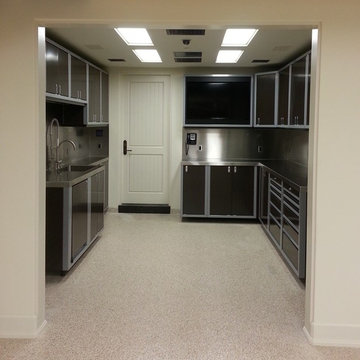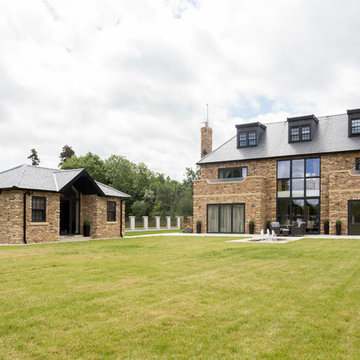Idées déco d'abris de jardin jaunes, beiges
Trier par :
Budget
Trier par:Populaires du jour
101 - 120 sur 1 112 photos
1 sur 3
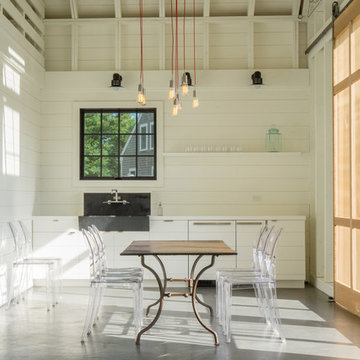
Michael Conway, Means-of-Production
Cette image montre une très grande grange séparée rustique.
Cette image montre une très grande grange séparée rustique.
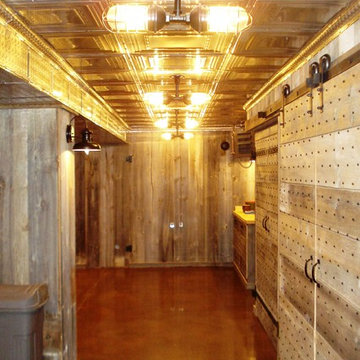
Photographed by Monica Durante
Aménagement d'un abri de jardin montagne.
Aménagement d'un abri de jardin montagne.
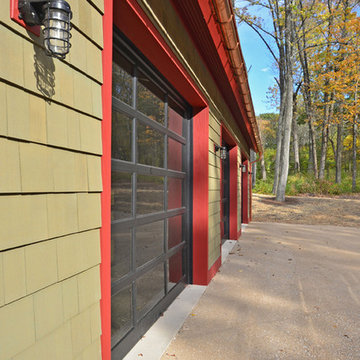
Exemple d'un grand abri de jardin séparé nature avec un bureau, studio ou atelier.
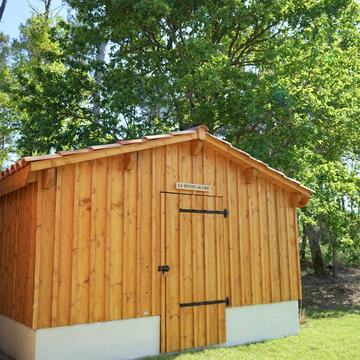
Les propriétaires de cette jolie maison landaise située dans un environnement préservé et proche d'un petit village classé dans le sud des Landes, avaient besoin d'un local pour entreposer le mobilier de jardin pendant la saison hivernale.
Ils rêvaient d'une petite grange dans le style traditionnel landais. A ce jour je peux dire que leur rêve est devenu réalité.
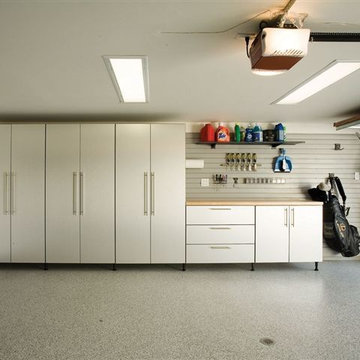
This is a wife's dream garage with brushed aluminum cabinets, matching slatwall! Organize your garage today!
Aménagement d'un abri de jardin classique.
Aménagement d'un abri de jardin classique.
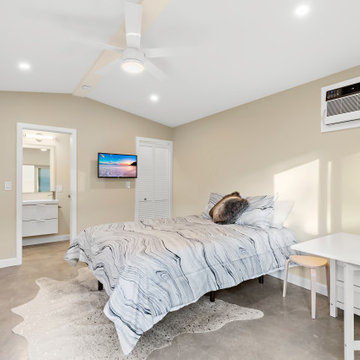
210 Square Foot tiny home designed, built, and furnished by Suncrest Home Builders. Features ample closet space, highly efficient functional kitchen, remote-controlled adjustable bed, gateleg table for eating or laptop work, full bathroom, and in-unit laundry. This space is perfect for a mother-in-law suite, Airbnb, or efficiency rental. We love small spaces and would love todesign and build an accessory unit just for you!
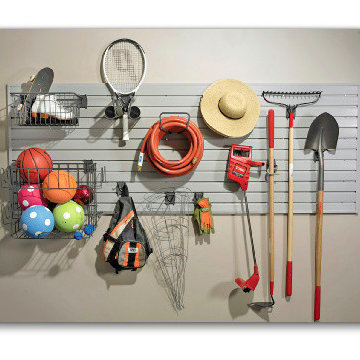
Neatly organized gardening tools and sports equipment make for a beautiful garage or shed! Clever hooks hold yard tools as well as tennis rackets. Baskets make it easy to store skates and basketballs.
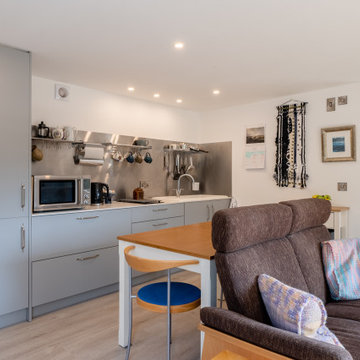
Key bespoke features…
Unique design with overall footprint of 10.0m x 5.5m
Sheltered outside porch with small storage cupboard internal space
Aluminium framed windows and doors with powder-coated finish
Argon filled, sealed double-glazed units with toughened glass
Western Red Cedar cladding
Cat flap incorporated
Bathroom with extractor fan and heated towel rail
Electric radiators
Internal & external Collingwood LED downlights
Fully decorated, floored and ready for occupation on handover
Planning permission successfully gained
Building Regulations met
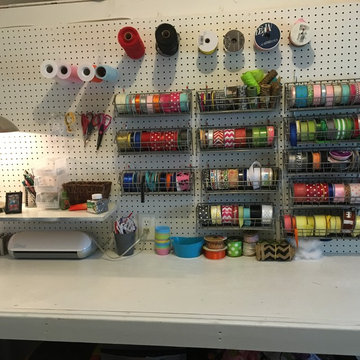
Photo by Nica Walker
Ribbon and craft area with IKEA storage bins. A shelf is placed on the pegboard to allow more counter space.
Cette photo montre un abri de jardin moderne.
Cette photo montre un abri de jardin moderne.
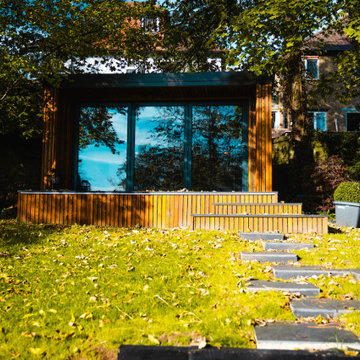
A bespoke garden room for our clients in Coulsdon Surrey.
The room was from our signature range of rooms and based on the Twilight Room goalpost design.
The clients wanted a fully bespoke room to fit snuggling against the boundary of their slopped property overlooking the Garden and family house, the room was to be a multifunctional space for all the family to use. The room needed to work as a break space, with a lounge and TV HIFI.
A home office with desk and sink and fridge and a fitness studio with Yoga mats and Peleton bike.
The room featured 3 leaf bi-fold doors with inbuilt privacy glass, it was clad in Shou Sugi Ban burnt Larch cladding. Internally it featured a built-in sink and storage with a fridge and side Pencil window and was further complimented with a roof lantern with LED strip lighting. The room was heated and cooled with inbuilt air conditioning.
Idées déco d'abris de jardin jaunes, beiges
6
