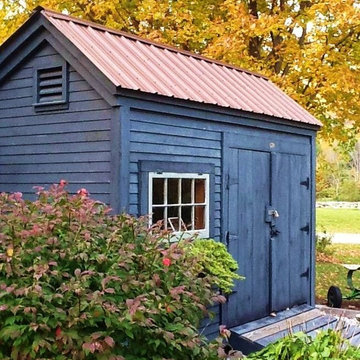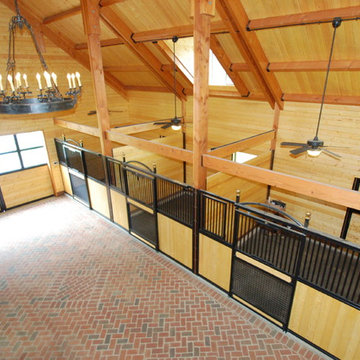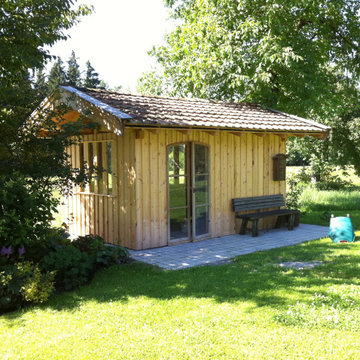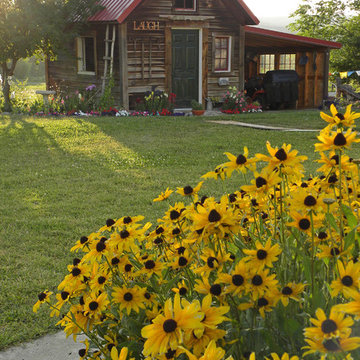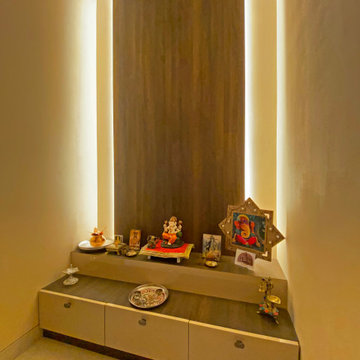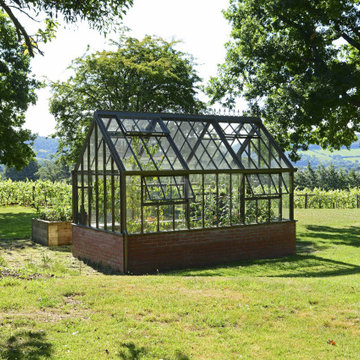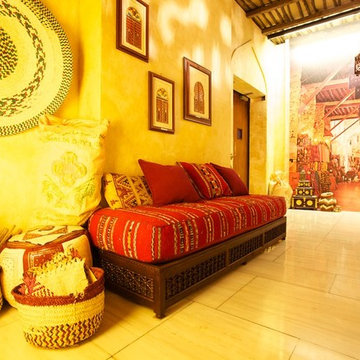Idées déco d'abris de jardin jaunes, violets
Trier par :
Budget
Trier par:Populaires du jour
21 - 40 sur 463 photos
1 sur 3
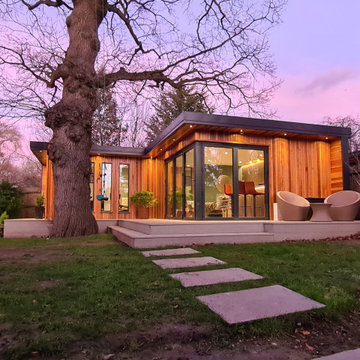
fully bespoke Garden Room for our clients Joe & Jo in Surbiton Surrey. The room was fully bespoke L shaped design based on our Dawn room from our signature range. The site was very challenging as was on a slope and a flood plan and had a 250-Year-old Oak tree next to the intended location of the room. The Oaktree also had a `tree protection order on it, so could not be trimmed or moved and we had to consult and work with an Arbourculturist on the build and foundations. The room was clad in our Canadian Redwood cladding and complimented with a corner set of 5 leaf bi-fold doors and further complimented with a separate external entrance door to the office area.
The Garden room was designed to be a multifunctional space for all the family to use and that included separate areas for the Home office and Lounge. The home office was designed for 2 peopled included a separate entrance door and 4 sets of pencil windows to create a light and airy office looking out towards the Beautiful Oaktree. The lounge and bar area included. A lounge area with a TV and turntable and a bespoke build Bar with Sink and storage and a feature wall with wooden slats. The room was further complimented. A separate toilet and washbasin and shower. A separate utility room.
The overall room is complimented with dual air conditioning/heating. We also designed and built the raised stepped Decking area by Millboard
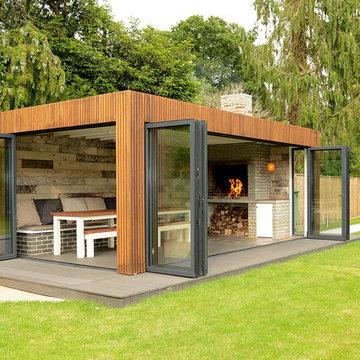
Architect: http://www.imby3.com
Zelda Meyburgh Photography
Inspiration pour un grand abri de jardin design.
Inspiration pour un grand abri de jardin design.
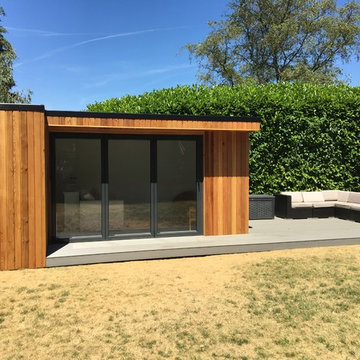
A fabulous 6x4m garden building complete with eco loo, electricity, wi-fi and running water. The perfect place to work, rest and play all year round.
Inspiration pour un abri de jardin séparé minimaliste de taille moyenne avec un bureau, studio ou atelier.
Inspiration pour un abri de jardin séparé minimaliste de taille moyenne avec un bureau, studio ou atelier.
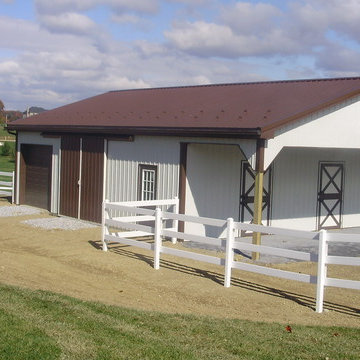
30’ x 36’ Belmont style Horse Barn with 10'x30' Porch shown with 10' Walls, Metal Siding, 9' x 8' & 12' x 10' Slider Doors, Dutch Doors, and Metal Roof.
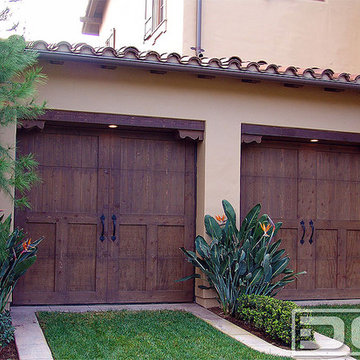
Custom Garage Doors to suit Spanish or Tuscan style homes. The truth is these Custom Cedar Garage Doors are a unique feature that enhance the beauty of this home with its earthy terra cotta tiled-roofs. A design naturally rustic that will only get better with age and mother nature's touch. The brown stain and decorative iron handles are uniquely brought together to not only embellish the garage door design but the entire integrity of the home's architectural mood. As with most of our designs, these garage doors automatically roll up with a touch of a button! At Dynamic Garage Door, our specialty is manufacturing custom wood garage doors to suit your home's architectural style as well as your personal taste.
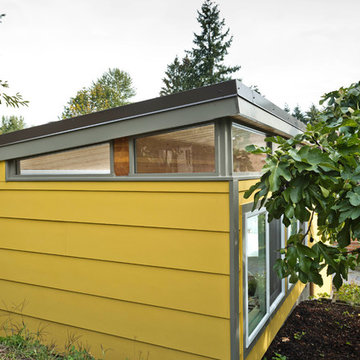
Dominic Bonuccelli
Cette photo montre un abri de jardin séparé rétro de taille moyenne avec un bureau, studio ou atelier.
Cette photo montre un abri de jardin séparé rétro de taille moyenne avec un bureau, studio ou atelier.
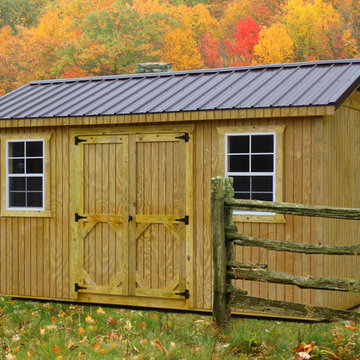
A ranch style shed with T1-11 wood siding and a brown metal roof in a pasture.
Aménagement d'un abri de jardin séparé montagne de taille moyenne.
Aménagement d'un abri de jardin séparé montagne de taille moyenne.
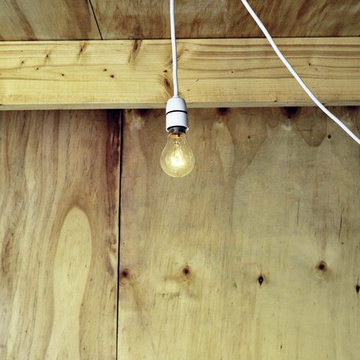
Photography by James Pfaff
http://www.jamespfaff.com/
Idée de décoration pour un abri de jardin bohème.
Idée de décoration pour un abri de jardin bohème.
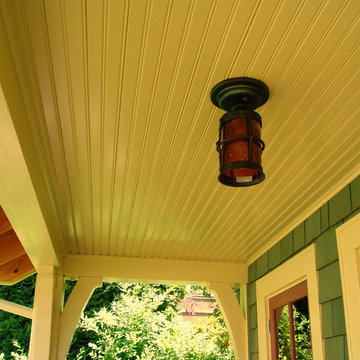
This is the porch for the shed that allows us to work partially under cover and provides a place to sit on the edge of the garden.
Idée de décoration pour un abri de jardin tradition.
Idée de décoration pour un abri de jardin tradition.
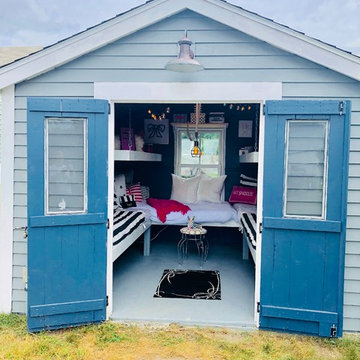
Kerrin Frank
Idée de décoration pour une maison d'amis séparée marine de taille moyenne.
Idée de décoration pour une maison d'amis séparée marine de taille moyenne.
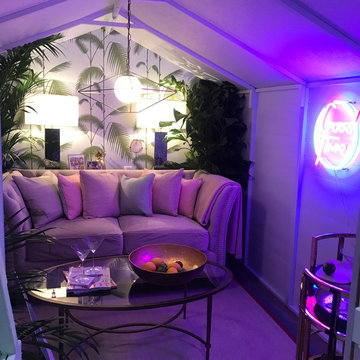
We were chosen as one of five finalists to create our vision at Grand Designs 2017. This was our South Beach design - a place to relax and unwind with a cocktail. Coffee Table - Tom Faulkner, wallpaper - Cole & Son, pendant - Dar lighting, Neon - Love Inc
Photo courtesy of Walton's.
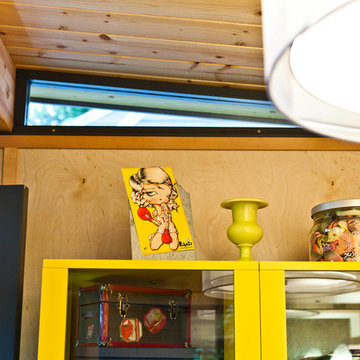
Modern-Sheds offer complete customization in terms of walls and window placement. // Photo by Dominic AZ Bonuccelli
Inspiration pour un petit abri de jardin séparé minimaliste avec un bureau, studio ou atelier.
Inspiration pour un petit abri de jardin séparé minimaliste avec un bureau, studio ou atelier.
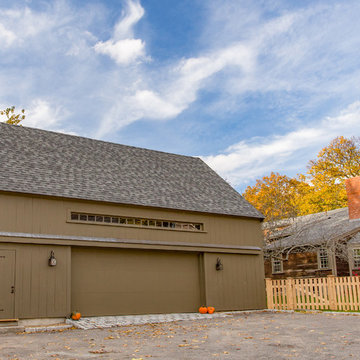
The clients came to Mat Cummings with the desire to construct a garage and storage space on their property, which would nicely complement their first-period home. The winning solution was to design a quaint New England barn, with vertical boards and cedar shingles, a single large door in front with transom above, and wood Jeld-Wen windows on the back and sides of the structure. The result is a charming space that meets their storage needs and nicely fits on the corner lot property.
photo by Eric Roth
Idées déco d'abris de jardin jaunes, violets
2
