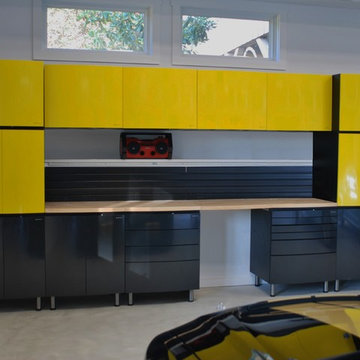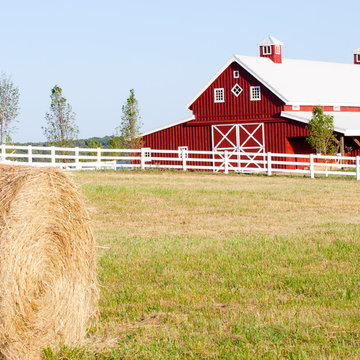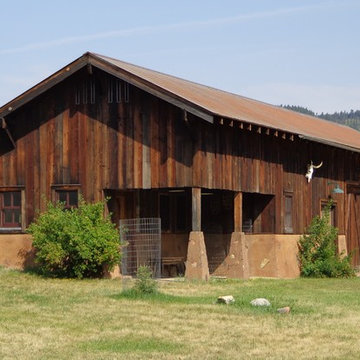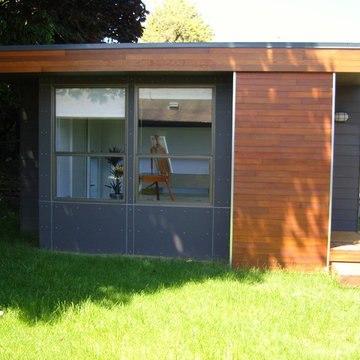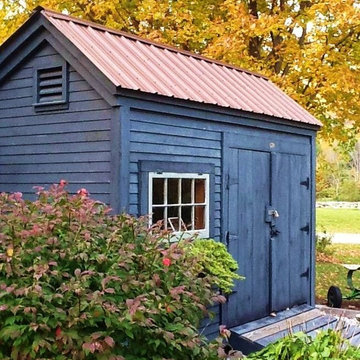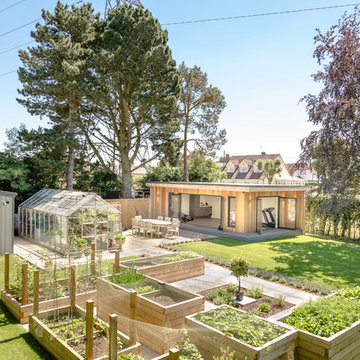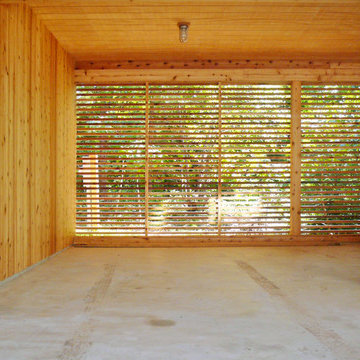Idées déco d'abris de jardin jaunes, violets
Trier par :
Budget
Trier par:Populaires du jour
41 - 60 sur 464 photos
1 sur 3
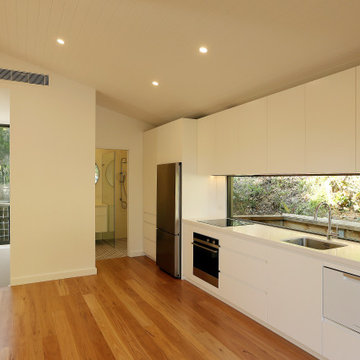
Newly constructed Granny Flat over garage project. This was built in the backyard of this property with the intention of providing rental income. This granny flat features and open kitchen, living and dining space, two bedrooms and a beautiful bathroom with European laundry facilities. Beautiful blackbutt decking was left to grey off and was used to create a large alfresco living area that continues around the back of the flat.
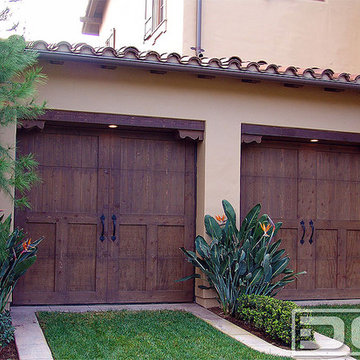
Custom Garage Doors to suit Spanish or Tuscan style homes. The truth is these Custom Cedar Garage Doors are a unique feature that enhance the beauty of this home with its earthy terra cotta tiled-roofs. A design naturally rustic that will only get better with age and mother nature's touch. The brown stain and decorative iron handles are uniquely brought together to not only embellish the garage door design but the entire integrity of the home's architectural mood. As with most of our designs, these garage doors automatically roll up with a touch of a button! At Dynamic Garage Door, our specialty is manufacturing custom wood garage doors to suit your home's architectural style as well as your personal taste.
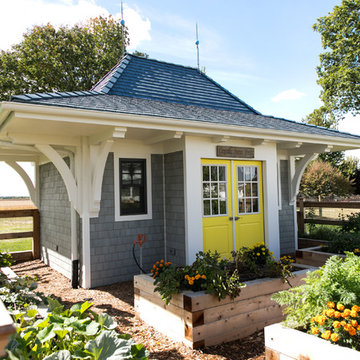
This sweet potting shed is part of the expansive organic family garden.
Photos by Katie Basil Photography
Aménagement d'un abri de jardin campagne de taille moyenne.
Aménagement d'un abri de jardin campagne de taille moyenne.
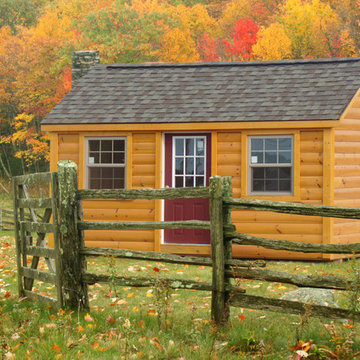
Backyard shed with log cabin siding in an autumn setting in a pasture with old rickety fence.
Aménagement d'un abri de jardin séparé campagne de taille moyenne avec un bureau, studio ou atelier.
Aménagement d'un abri de jardin séparé campagne de taille moyenne avec un bureau, studio ou atelier.
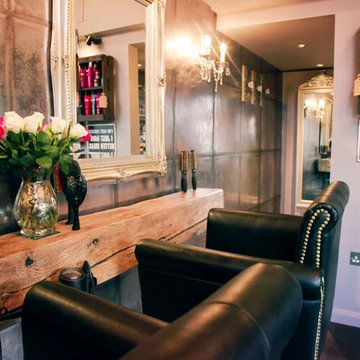
The finished interior.
Our client wanted to run an exclusive hair and beauty salon from her home, and needed a premises to fit. We created a stunning space from an existing garden room with a refurbishment project. The results were so good that The Shed has been featured in a national magazine.
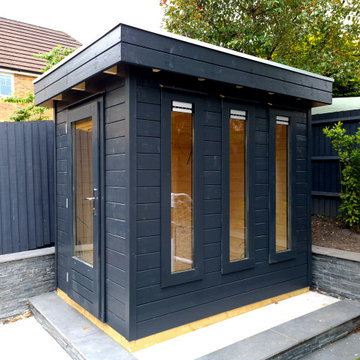
Cette photo montre un petit abri de jardin tendance avec un bureau, studio ou atelier.
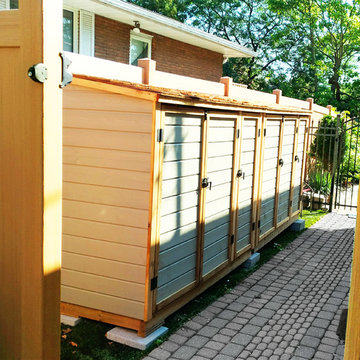
A compact shed for three refuse bins - a large garbage, recycling and green bin. A Cedar shake roof lends a classic look while providing durable water-proofing. Comes in two standards colours, and has lockable doors to keep raccoons away.
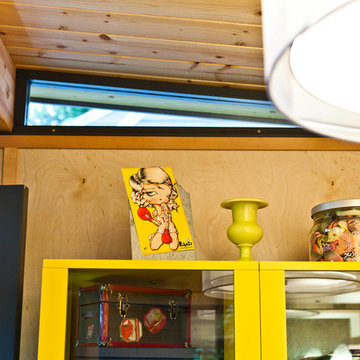
Modern-Sheds offer complete customization in terms of walls and window placement. // Photo by Dominic AZ Bonuccelli
Inspiration pour un petit abri de jardin séparé minimaliste avec un bureau, studio ou atelier.
Inspiration pour un petit abri de jardin séparé minimaliste avec un bureau, studio ou atelier.
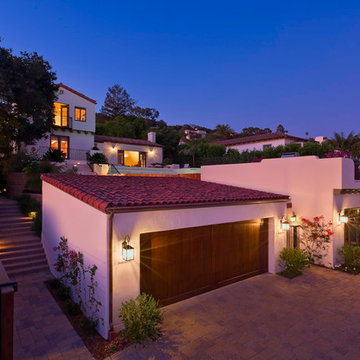
quaint hillside retreat | stunning view property.
infinity edge swimming pool design + waterfall fountain.
hand crafted iron details | classic santa barbara style.
Photography ©Ciro Coelho/ArchitecturalPhoto.com
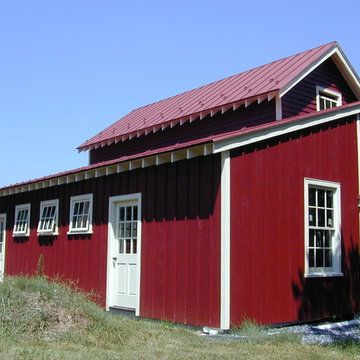
This new garage/workshop for a rural historic property was designed to reflect a nineteenth century outbuilding that had seen several expansions. Historic gable and shed shapes are used to reduce the mass of the structure. Other features include six-over-six, double-hung sash windows along with bands of casement windows, a standing-seam metal roof, and a traditional barn red paint.
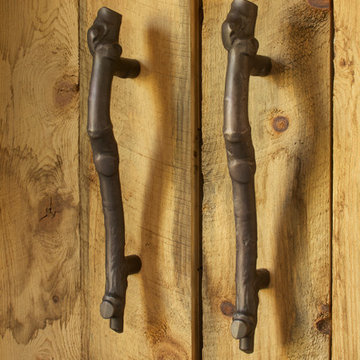
Mick Hales.
Designed by Amy Aidinis Hirsch http://amyhirsch.com
Inspiration pour un abri de jardin chalet.
Inspiration pour un abri de jardin chalet.
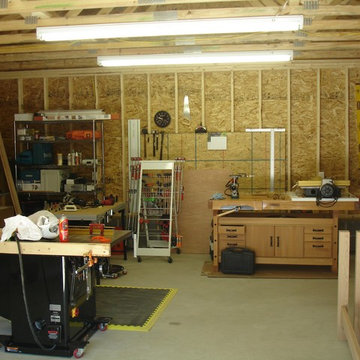
Garage / Worshop. Photo taken by Phil Johnson of P. L. Johnson Construction, Inc.
Idées déco pour un abri de jardin moderne.
Idées déco pour un abri de jardin moderne.
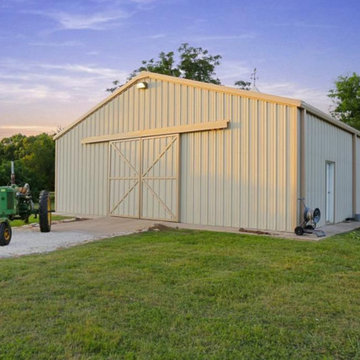
Purser Architectural Custom Home Design built by CAM Builders LLC
Exemple d'une très grande grange séparée nature.
Exemple d'une très grande grange séparée nature.
Idées déco d'abris de jardin jaunes, violets
3
