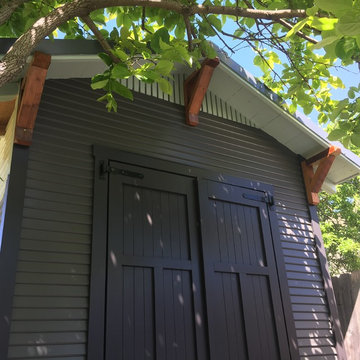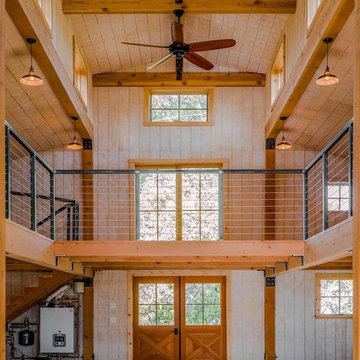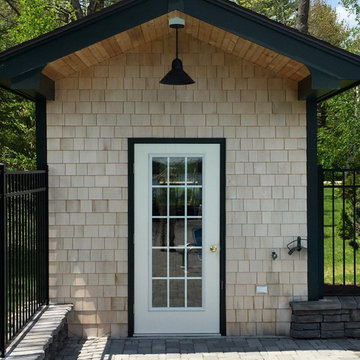Idées déco d'abris de jardin séparés craftsman
Trier par :
Budget
Trier par:Populaires du jour
61 - 80 sur 380 photos
1 sur 3
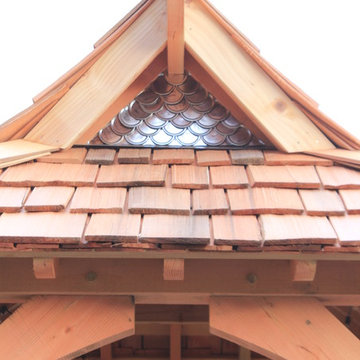
Japanese-themed potting shed. Timber-framed with reclaimed douglas fir beams and finished with cedar, this whimsical potting shed features a farm sink, hardwood counter tops, a built-in potting soil bin, live-edge shelving, fairy lighting, and plenty of space in the back to store all your garden tools.
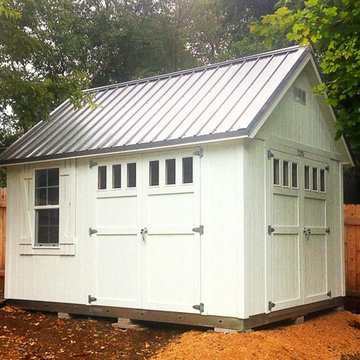
After seeing his neighbors Tuff Shed building, this customer decided he needed one of his own. This 10×12 custom Premier PRO Ranch has a 10/12 roof pitch, metal roof, a double set of double doors, and shutters to frame the custom windows. This shed is a pretty great addition to any backyard.
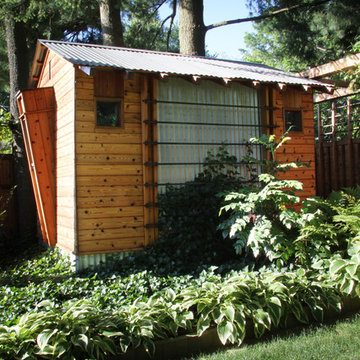
Jeffrey Edward Tryon
Cette photo montre un abri de jardin séparé craftsman de taille moyenne.
Cette photo montre un abri de jardin séparé craftsman de taille moyenne.
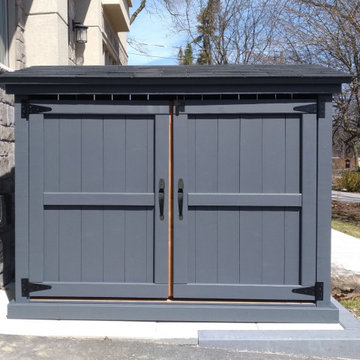
Our popular bike shed can hold up to three bikes, depending on the size of your bikes. Security is provided by locking exterior doors in addition to an internal bracket which the bikes may be locked to. We offer this shed in a range of siding and roofing materials to fit various budgets.
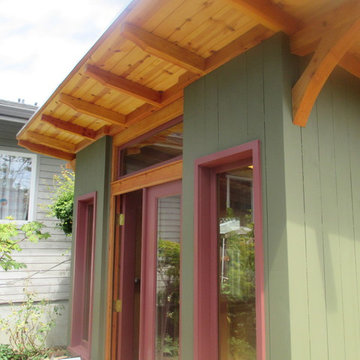
Garden Studio, Garden Office.
Cette photo montre un abri de jardin séparé craftsman de taille moyenne.
Cette photo montre un abri de jardin séparé craftsman de taille moyenne.
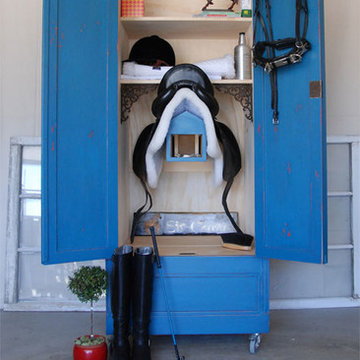
Photo courtesy of Anna. Designed and Custom Built by Anna her Horse Equipment. Painted with van Gogh Fossil Paint. Not For Sale. Thank you Anna.
Inspiration pour une grange séparée craftsman de taille moyenne.
Inspiration pour une grange séparée craftsman de taille moyenne.
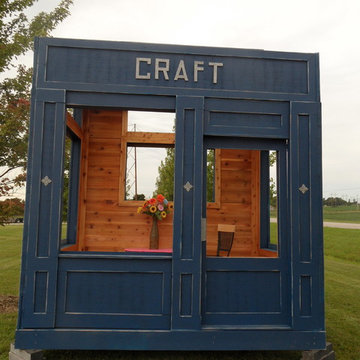
This unit is an 8 by 10 foot, all cedar and glass until. My units are designed after a building style you would find on Main Street USA. This unit is for sale for $6500.
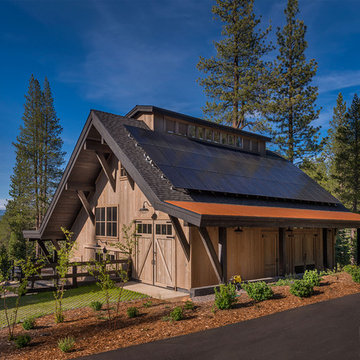
The barn is equipped with a 9.5kw array which is designed to provide most of the homes annual energy usage. The cupola on the top provides natural ventilation and light. Grass pavers allow access to the barn garage while minimizing pavement. Photographer: Vance Fox
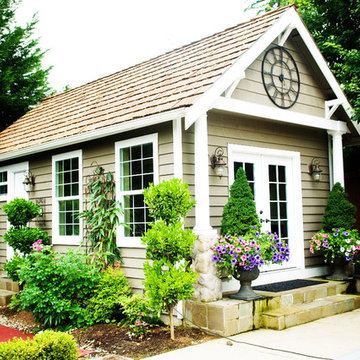
Outdoor Living by McCarthy Custom Homes
Cette image montre une maison d'amis séparée craftsman de taille moyenne.
Cette image montre une maison d'amis séparée craftsman de taille moyenne.
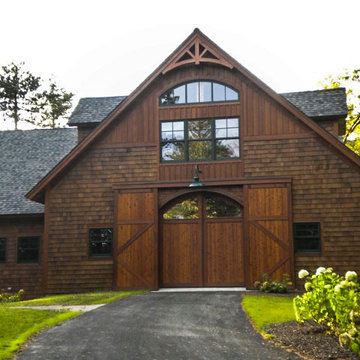
Situated on this 2.5-acre lake site, four new structures have been created. A main residence, guesthouse, guest cabin, and a detached garage fully unite the site and support a strong desire for family fun and large gatherings. Kept in a similar material palette, each structure is clad in beautifully stained shingles and vertical board paneling, with natural timber brackets detailing the gable ends. Details throughout the residences mark each structure as uniquely connected, and yet provides individual characteristics; a fieldstone veneer was added to the base of the main house to create a hierarchy among the structures.
This rustic gathering space boasts large roof overhangs and beautifully landscaped outdoor entertaining areas. Stunning views of the lake and distant mountains can be appreciated from the entire southern front of the site, whether through the large windows or from the comfort of the porch, moments of breathtaking beauty reconnect the spaces with the surrounding environment. The main residence hosts fully connected living room, kitchen, dining room and screened porch on the main level with a private master suite at the edge. Located on the upper level of the lodge are three guest bedrooms and a large bunkroom.
Photographer: MTA
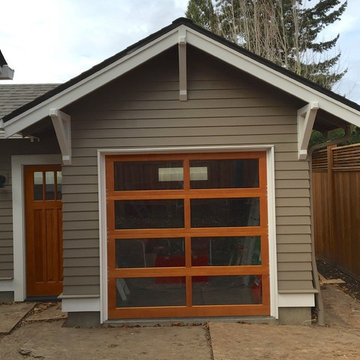
We mounted a Liftmaster front drive opener on this roll top.
Rebuild llc
Réalisation d'un petit abri de jardin séparé craftsman avec un bureau, studio ou atelier.
Réalisation d'un petit abri de jardin séparé craftsman avec un bureau, studio ou atelier.
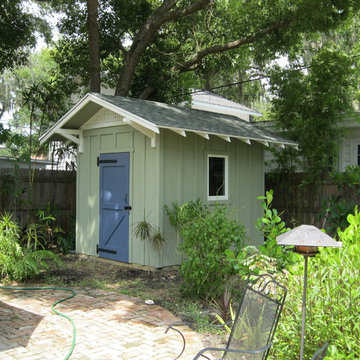
8'x10' Custom board and batten storage shed designed to complement a 1920s bungalow
Inspiration pour un abri de jardin séparé craftsman de taille moyenne.
Inspiration pour un abri de jardin séparé craftsman de taille moyenne.
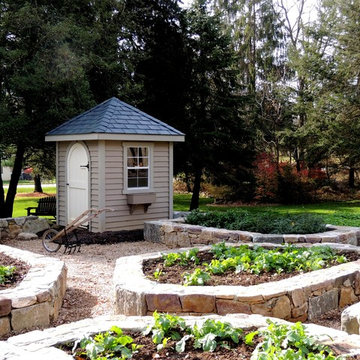
This pretty custom garden shed is perfect to use as a potting shed or to store your gardening supplies. Maybe a potting bench inside.
Idée de décoration pour un abri de jardin séparé craftsman.
Idée de décoration pour un abri de jardin séparé craftsman.
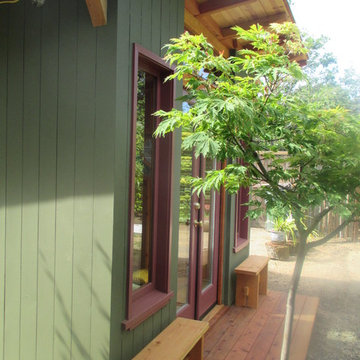
GArden STudio / Office
Aménagement d'un abri de jardin séparé craftsman de taille moyenne.
Aménagement d'un abri de jardin séparé craftsman de taille moyenne.
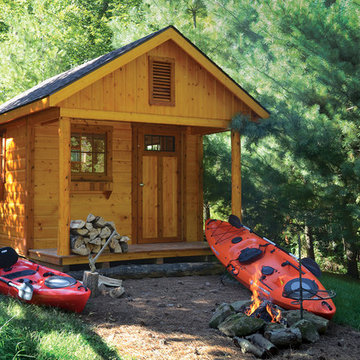
This Horizon features hand-peeled cedar posts, pine cove siding, and Trail Cedarwood stain. Brow shingles, a Craftsman style door, wood windows, cedar flower boxes, and large wooden vents give this shed a woodsy feel.
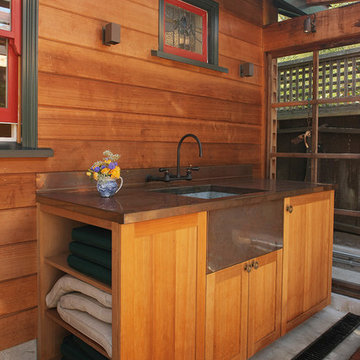
Photo by Langdon Clay
Exemple d'un petit abri de jardin séparé craftsman avec un bureau, studio ou atelier.
Exemple d'un petit abri de jardin séparé craftsman avec un bureau, studio ou atelier.
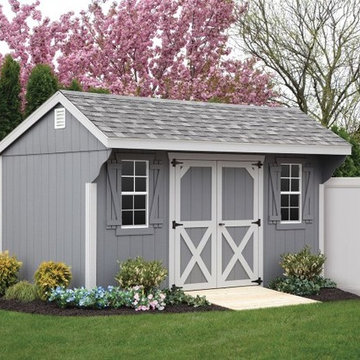
8'x14' – Quaker – Duratemp
Roof: Charcoal Gray
Trim: Zook Gray
Siding: Gray
Options: Ramp
Exemple d'un petit abri de jardin séparé craftsman avec un bureau, studio ou atelier.
Exemple d'un petit abri de jardin séparé craftsman avec un bureau, studio ou atelier.
Idées déco d'abris de jardin séparés craftsman
4
