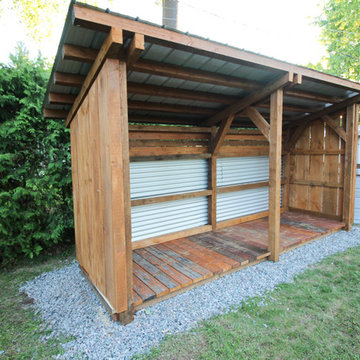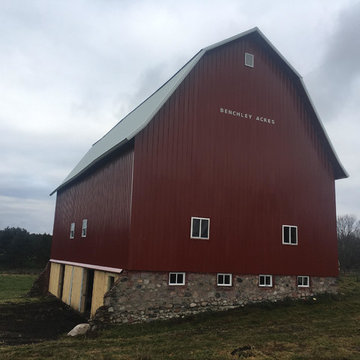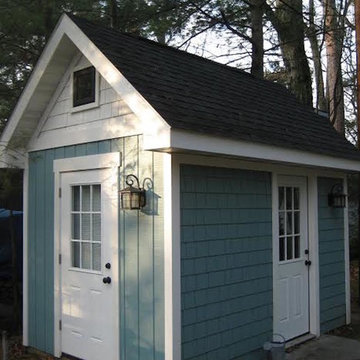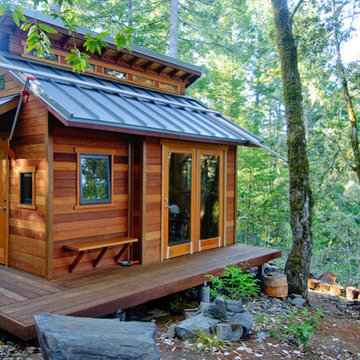Idées déco d'abris de jardin séparés craftsman
Trier par :
Budget
Trier par:Populaires du jour
101 - 120 sur 381 photos
1 sur 3
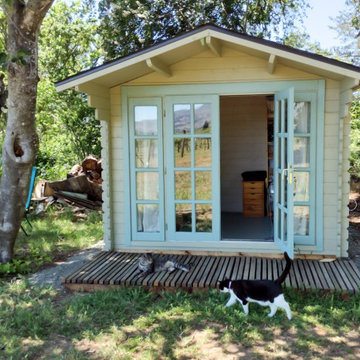
Aménagement d'un petit abri de jardin séparé craftsman avec un bureau, studio ou atelier.
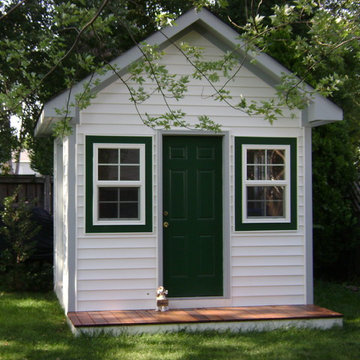
A dual-purpose building: practical for extra storage and a safe place for the kids to play.
Idées déco pour un petit abri de jardin séparé craftsman.
Idées déco pour un petit abri de jardin séparé craftsman.
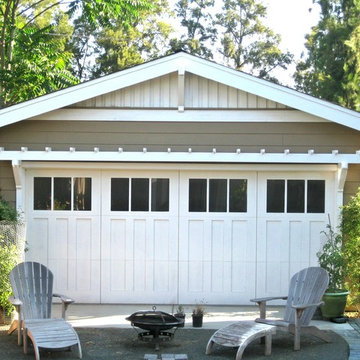
A charming & classic craftsman style detached garage blends beautifully into the surrounds.
Idées déco pour un abri de jardin séparé craftsman.
Idées déco pour un abri de jardin séparé craftsman.
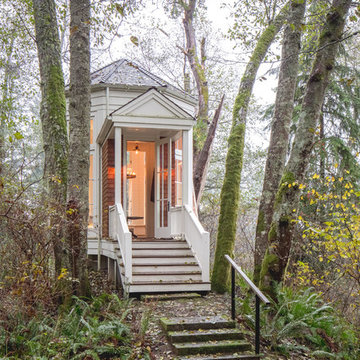
A cozy cottage nestled in the woods of Vashon Island.
Idées déco pour un petit abri de jardin séparé craftsman avec un bureau, studio ou atelier.
Idées déco pour un petit abri de jardin séparé craftsman avec un bureau, studio ou atelier.
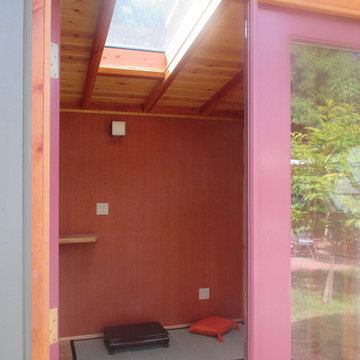
alex marshall
Cette photo montre un abri de jardin séparé craftsman de taille moyenne.
Cette photo montre un abri de jardin séparé craftsman de taille moyenne.
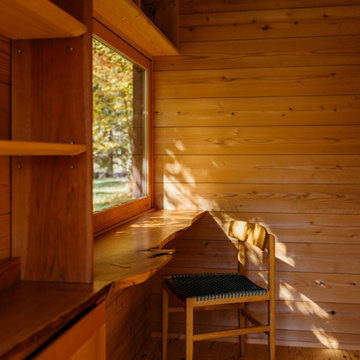
キャンプ場に設置した移動式の小屋
木製ペアガラス窓、断熱材、外部電源による照明とコンセント
Aménagement d'une petite maison d'amis séparée craftsman.
Aménagement d'une petite maison d'amis séparée craftsman.
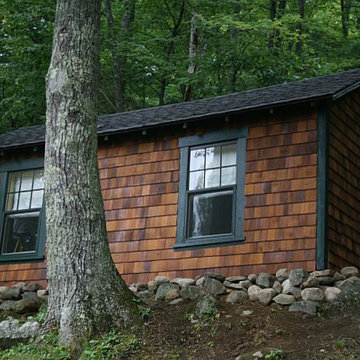
Resting on a steep slope, this 4,000 square-foot residence boasts an expansive front deck from which beautiful views of the lake can be taken in. Having been in the family for decades, this renovation project looked at creating an outward looking living space with large entertaining areas. In keeping with the history of the camp, a classic approach to a shingle-style home was taken, for the main residence and two, small secondary structures, with forest green accents.
Redeveloping the main level living spaces, a flowing system was generated that allowed for direct access to the outdoors and also allowed the light to enter the interior spaces. Energy efficiency of the entire residence was increased, changing this from a three-season to a four-season home. Beautiful views of the lake can be seen from the main gathering spaces as well as from the cathedral ceiling, master bedroom. Elevated to experience its prior glory, this lakeside camp is ideal for any size family gathering and guarantees amazing memories.
Photographer: MTA
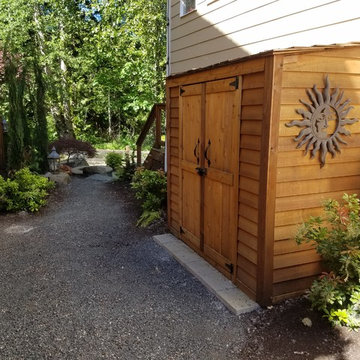
Sublime Garden Design
Idées déco pour un abri de jardin séparé craftsman de taille moyenne.
Idées déco pour un abri de jardin séparé craftsman de taille moyenne.
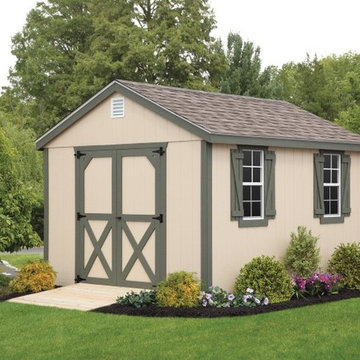
10'x12' – 6' Workshop – Duratemp
Roof: Weathered Wood
Trim: Avocado
Siding: Lancaster Beige
Options: Ramp
Cette photo montre une petite grange séparée craftsman.
Cette photo montre une petite grange séparée craftsman.
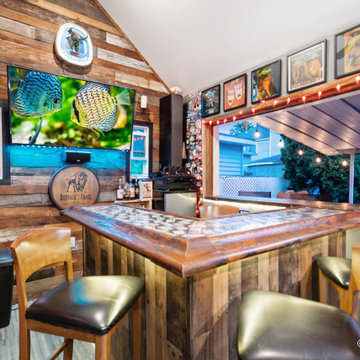
Shots of our second iconic shed the "Coaches Corner". A typical Chicagoland scenario .... what do we do with this 1 car garage? Well here's your #garagemahal, #heshed, #sheshed or #theyshed with a bar and portico/covered outdoor seating! This place can handle social distancing socially with no problem. Fire-up your office, hobby, workout, Zoom call, e-learning, big sporting event, whiskey/wine bar, or just unwind. See video here: https://youtu.be/9yQEmxf3p7w
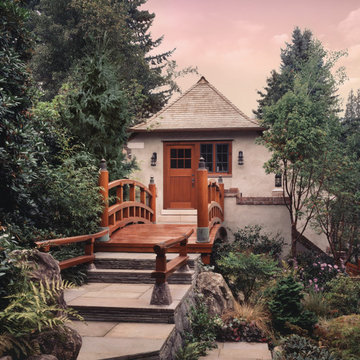
Carriage house apartment entrance exterior, in the English Arts & Crafts style, showing Japanisme bridge tea passage through garden, custom design by Duncan McRoberts. Laurie Black photography.
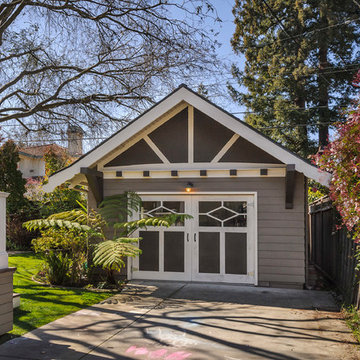
Dennis Mayer, Photography
Cette photo montre un abri de jardin séparé craftsman.
Cette photo montre un abri de jardin séparé craftsman.
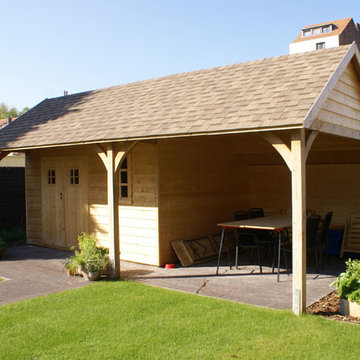
The Suffolk Shed is both good looking and practical. It is built using traditional timber framework and clad with a smooth feather edge boarding. The entrance canopy is attractively framed with oak posts and beams.
It's large double doors are constructed from durable solid timber with high quality door and window locks.
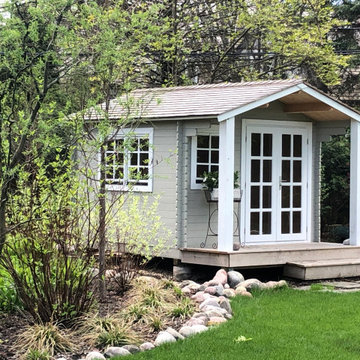
This wooden shed is gorgeous inside and out. Finished wood interior looks very cozy, and does not need any additional work - you can move in as soon as the shed is up!
The shed is customized on the 10x10 shed base by choosing cottage facade, adding double window, canopy and selecting T&G floor and roof kit for a complete look. You can find the shed at https://woodenshedkits.com/products/10-ft-x-10-ft-wooden-shed-kit
We finished the shed with ceder shingles, and added custom colons so the shed looks similar to a craftsman style house that this shed is adjacent to.
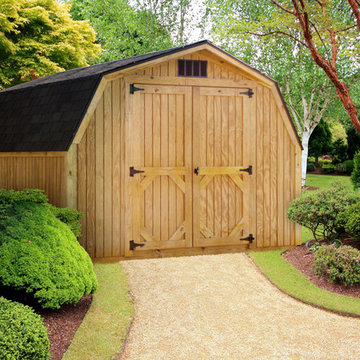
A low barn pressure treated wood sided storage building with a shingled gambrel metal roof.
Idée de décoration pour une petite grange séparée craftsman.
Idée de décoration pour une petite grange séparée craftsman.
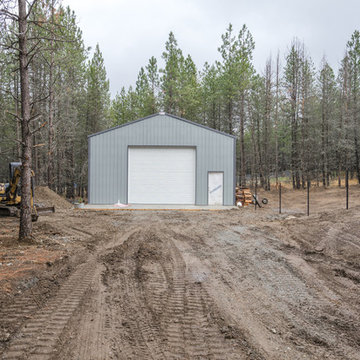
Cette photo montre un grand abri de jardin séparé craftsman avec un bureau, studio ou atelier.
Idées déco d'abris de jardin séparés craftsman
6
