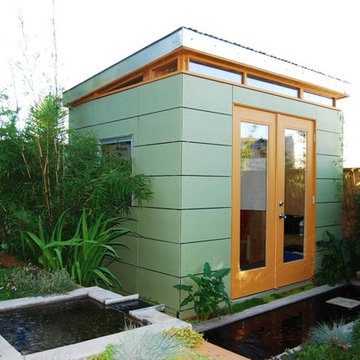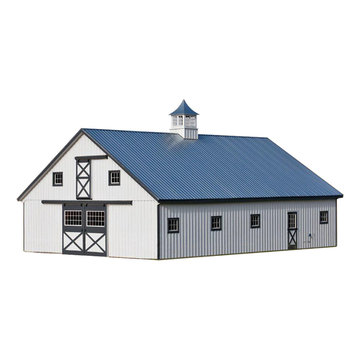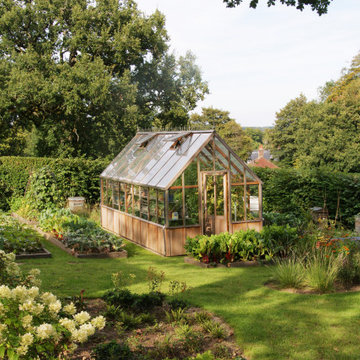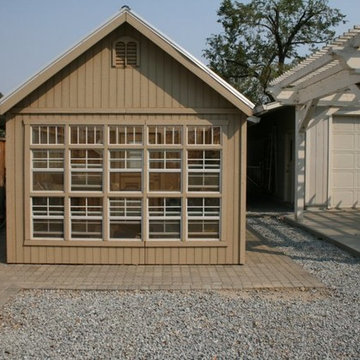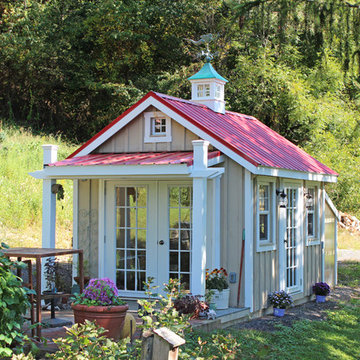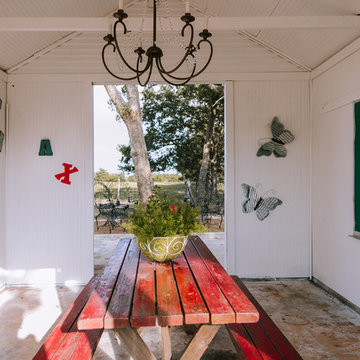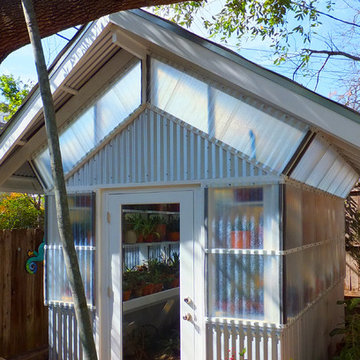Idées déco d'abris de jardin séparés
Trier par :
Budget
Trier par:Populaires du jour
81 - 100 sur 7 808 photos
1 sur 2
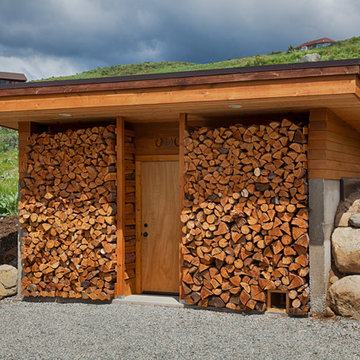
Photography by Omaste Witkowski https://omaste-witkowski.pixels.com/ ~ Finding The Art In Architecture
High Quality images can showcase a building and get a buyers attention quickly. My work has been Featured on various websites and in building portfolios. I have extensive experience in using my photography for advertising purposes both print and online. My photos are top quality and easy to work with. See more on https://omaste-witkowski.pixels.com/
I started working as an Architectural Photographer in 2003. Over the course of the last 12 years I have worked with Real Estate Professionals and Vacation Home Rentals to lease, rent and sell properties. I have also worked with Small Businesses, Custom Builders, Architects, and Interior Designers as a Photographer & Web Designer. As a result my Photographs have been featured on a variety of websites and in magazines including ( but not limited to) Fine Homebuilding, Green Source Magazine, Builder News, and Architectural Record.
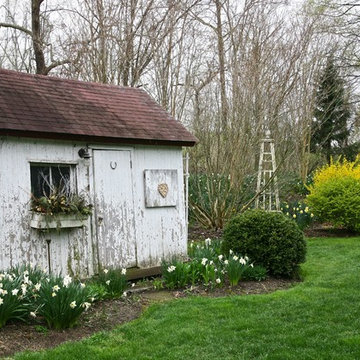
Daffodils dress up the garden shed in early spring
Photos: Left Bank Home
Cette photo montre un abri de jardin séparé romantique.
Cette photo montre un abri de jardin séparé romantique.
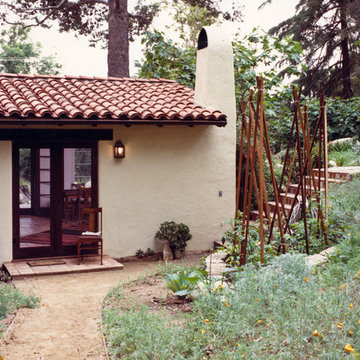
Guesthouse was placed in garden downhill from the main house with terrace overlooking pool. It is also a retreat for evening dinners.
Aménagement d'une petite maison d'amis séparée méditerranéenne.
Aménagement d'une petite maison d'amis séparée méditerranéenne.
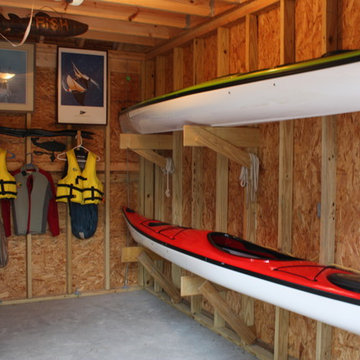
Inspiration pour une grange séparée traditionnelle de taille moyenne.
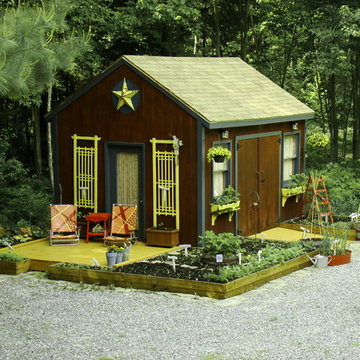
We transformed our lonely shed, abandoned at the edge of a gravel driveway into a food source and cozy retreat from the summer sun.
Photo by Robin Amorello, CKD CAPS
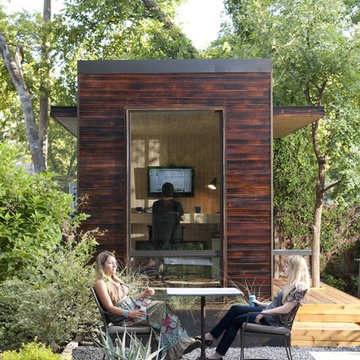
92 square foot SIP panel, modular, backyard office. Shou-Sugi-Ban wood siding and Monotread wall sheathing. Burned-wood or charred-wood siding, Shou-Sugi-Ban is Japanese wood treatment used in various elements throughout Sett – interior and exterior. Not only does it deliver an attractive aesthetic, the burning also weatherizes the wood, prevents bugs and rot, and has enhanced fire-resistance.
Photography by Blake Gordon and Lisa Hause
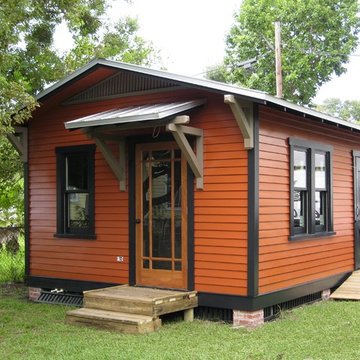
Custom designed 14'x16' Guest Cottage to complement a historic home in Tampa www.HistoricShed.com
Aménagement d'une petite maison d'amis séparée classique.
Aménagement d'une petite maison d'amis séparée classique.
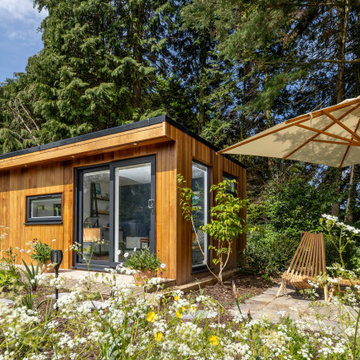
This sleek garden office was built for a client in West Sussex who wanted to move their home office out of the house and into the garden. In order to meet our brief of providing a contemporary design, we included Western Red Cedar cladding. This softwood cladding has beautiful tones of brown, red and orange. The sliding doors and full length window allow natural light to flood in to the room, whilst the desk height window offers views across the garden.
We can add an area of separate storage to all of our garden room builds. In the case of this structure, we have hidden the entrance to the side of the building and have continued the cedar cladding across the door. As a result, the room is concealed but offers the storage space needed. The interior of the storage is ply-lined, offering a durable solution for garden storage on the garden room.
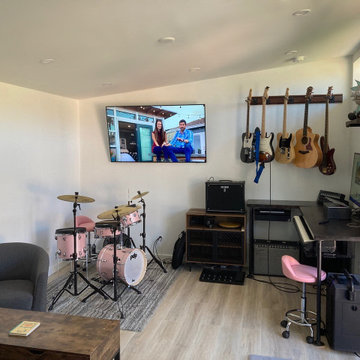
Complete with instruments, a full bath, two TVs, and plenty of seating room, this music studio has everything you need to rock out or chill out for days.
Featured Studio Shed:
• 14x22 Summit Series
• Panda Gray Plank Siding
• Factory OEM White Doors
• Lifestyle Interior Package
• Sandcastle Oak flooring
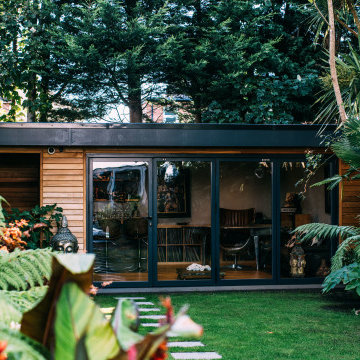
We design and build Garden rooms that look good from any angle.. We create outdoor rooms that sit and interact within your garden, spaces that are bespoke and built and designed around your own unique specifications.
Allow yourself to create your dream room and get into the Garden room.
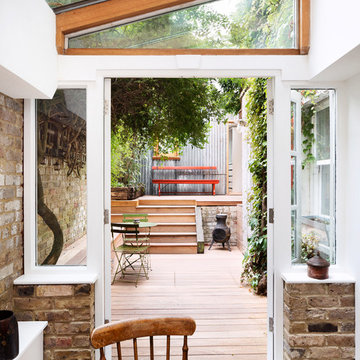
Ollie Hammick
Inspiration pour un abri de jardin séparé nordique de taille moyenne avec un bureau, studio ou atelier.
Inspiration pour un abri de jardin séparé nordique de taille moyenne avec un bureau, studio ou atelier.
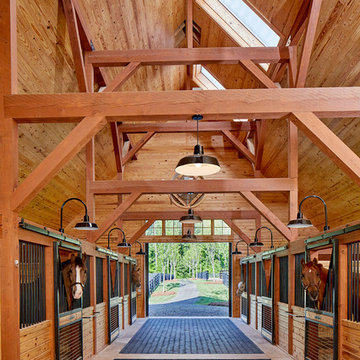
Lauren Rubenstein Photography
Inspiration pour une très grande grange séparée rustique.
Inspiration pour une très grande grange séparée rustique.
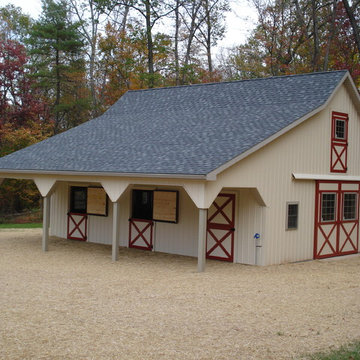
30’ x 36’ Belmont with 10' Lean-to shown with 9' Walls,
10/12 Pitch Roof, Shingle Roof, Metal Siding, Two Stalls, Dutch Doors, Split Slider Doors, and second floor for hay storage.
Idées déco d'abris de jardin séparés
5
