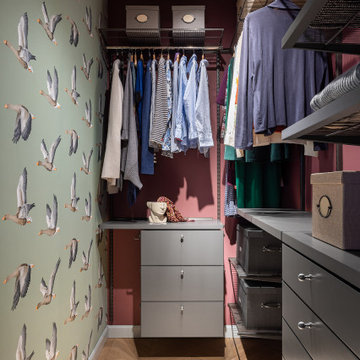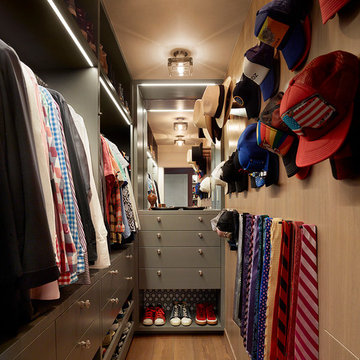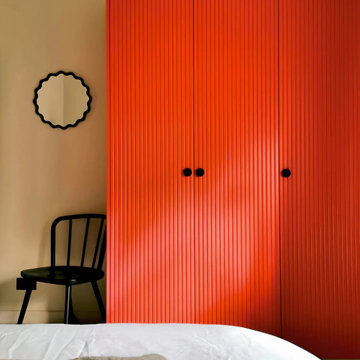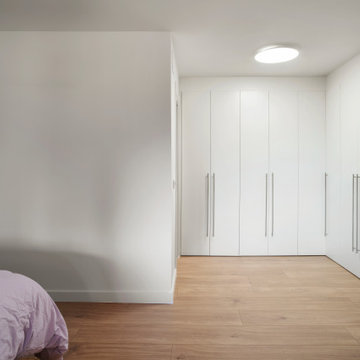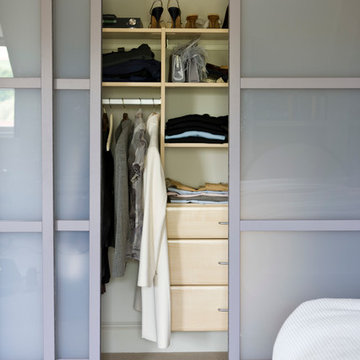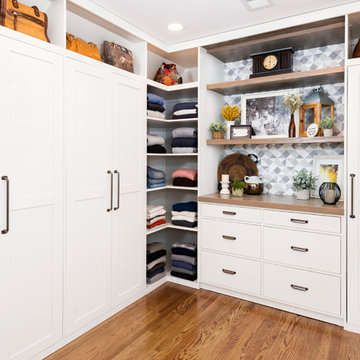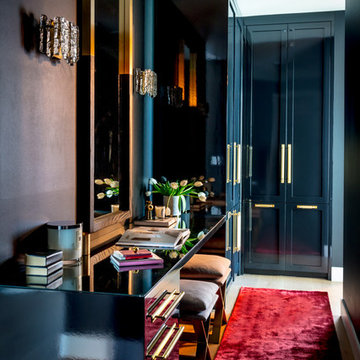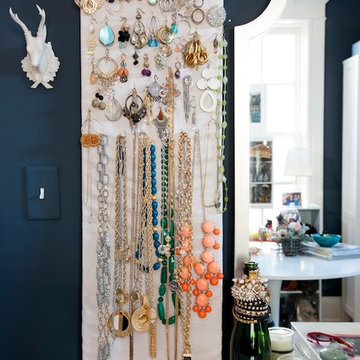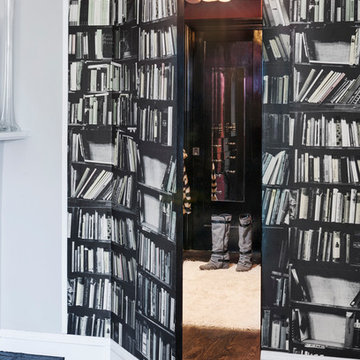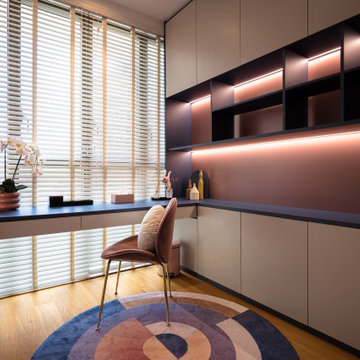Idées déco de dressings et rangements éclectiques
Trier par :
Budget
Trier par:Populaires du jour
1 - 20 sur 2 629 photos
1 sur 2

Maida Vale Apartment in Photos: A Visual Journey
Tucked away in the serene enclave of Maida Vale, London, lies an apartment that stands as a testament to the harmonious blend of eclectic modern design and traditional elegance, masterfully brought to life by Jolanta Cajzer of Studio 212. This transformative journey from a conventional space to a breathtaking interior is vividly captured through the lens of the acclaimed photographer, Tom Kurek, and further accentuated by the vibrant artworks of Kris Cieslak.
The apartment's architectural canvas showcases tall ceilings and a layout that features two cozy bedrooms alongside a lively, light-infused living room. The design ethos, carefully curated by Jolanta Cajzer, revolves around the infusion of bright colors and the strategic placement of mirrors. This thoughtful combination not only magnifies the sense of space but also bathes the apartment in a natural light that highlights the meticulous attention to detail in every corner.
Furniture selections strike a perfect harmony between the vivacity of modern styles and the grace of classic elegance. Artworks in bold hues stand in conversation with timeless timber and leather, creating a rich tapestry of textures and styles. The inclusion of soft, plush furnishings, characterized by their modern lines and chic curves, adds a layer of comfort and contemporary flair, inviting residents and guests alike into a warm embrace of stylish living.
Central to the living space, Kris Cieslak's artworks emerge as focal points of colour and emotion, bridging the gap between the tangible and the imaginative. Featured prominently in both the living room and bedroom, these paintings inject a dynamic vibrancy into the apartment, mirroring the life and energy of Maida Vale itself. The art pieces not only complement the interior design but also narrate a story of inspiration and creativity, making the apartment a living gallery of modern artistry.
Photographed with an eye for detail and a sense of spatial harmony, Tom Kurek's images capture the essence of the Maida Vale apartment. Each photograph is a window into a world where design, art, and light converge to create an ambience that is both visually stunning and deeply comforting.
This Maida Vale apartment is more than just a living space; it's a showcase of how contemporary design, when intertwined with artistic expression and captured through skilled photography, can create a home that is both a sanctuary and a source of inspiration. It stands as a beacon of style, functionality, and artistic collaboration, offering a warm welcome to all who enter.
Hashtags:
#JolantaCajzerDesign #TomKurekPhotography #KrisCieslakArt #EclecticModern #MaidaValeStyle #LondonInteriors #BrightAndBold #MirrorMagic #SpaceEnhancement #ModernMeetsTraditional #VibrantLivingRoom #CozyBedrooms #ArtInDesign #DesignTransformation #UrbanChic #ClassicElegance #ContemporaryFlair #StylishLiving #TrendyInteriors #LuxuryHomesLondon
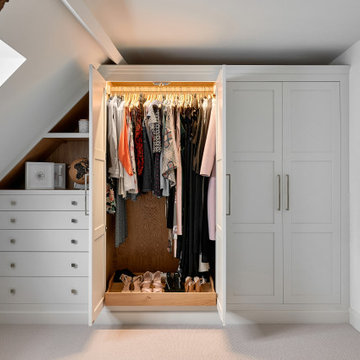
Bespoke fitted wardrobes and drawers, with oak interiors and hand-painted exteriors.
Cette photo montre un dressing et rangement éclectique.
Cette photo montre un dressing et rangement éclectique.
Trouvez le bon professionnel près de chez vous
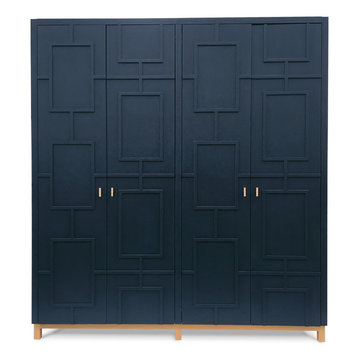
We were initially contacted by our clients to design and make a large fitted wardrobe, however after several discussions we realised that a free standing wardrobe would work better for their needs. We created the large freestanding wardrobe with four patterned doors in relief and titled it Relish. It has now been added to our range of freestanding furniture and available through Andrew Carpenter Design.
The inside of the wardrobe has rails shelves and four drawers that all fitted on concealed soft close runners. At 7 cm deep the top drawer is shallower than the others and can be used for jewellery and small items of clothing, whilst the three deeper drawers are a generous 14.5 cm deep.
The interior of the freestanding wardrobe is made from Finnish birch plywood with a solid oak frame underneath all finished in a hard wearing white oil to lighten the timber tone.
The exterior is hand brushed in deep blue.
Width 200 cm, depth: 58 cm, height: 222 cm.
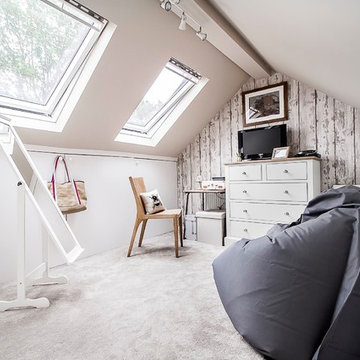
Gilda Cevasco
Réalisation d'un dressing bohème de taille moyenne et neutre avec un placard à porte plane, des portes de placard blanches, moquette et un sol gris.
Réalisation d'un dressing bohème de taille moyenne et neutre avec un placard à porte plane, des portes de placard blanches, moquette et un sol gris.
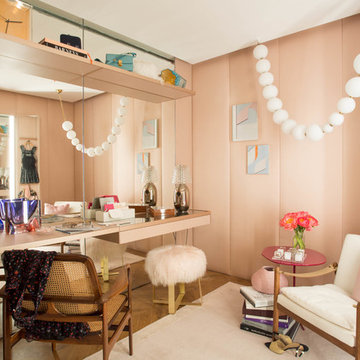
Photo: Rikki Snyder © 2018 Houzz
https://www.houzz.com/ideabooks/108513781/list/bold-and-daring-designs-at-the-2018-kips-bay-decorator-show-house
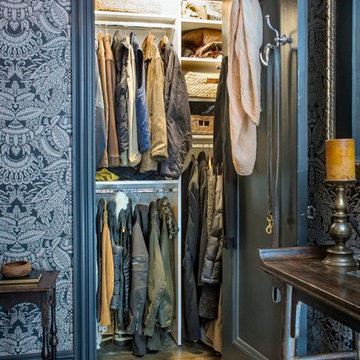
Exemple d'un petit placard dressing éclectique neutre avec un placard sans porte, des portes de placard blanches et un sol en bois brun.
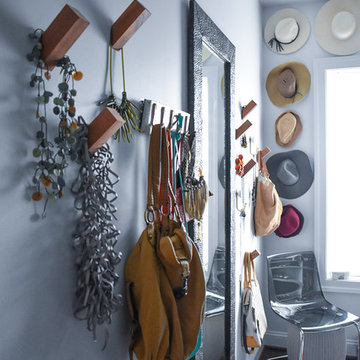
Exemple d'un dressing éclectique en bois clair de taille moyenne pour une femme avec un placard à porte plane, un sol en bois brun et un sol marron.
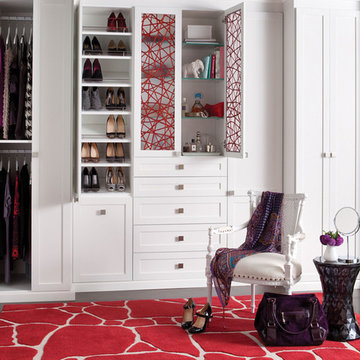
Elegant White Wardrobe with Red Ecoresin Accents
Aménagement d'un grand placard dressing éclectique pour une femme avec un placard avec porte à panneau encastré, des portes de placard blanches et parquet foncé.
Aménagement d'un grand placard dressing éclectique pour une femme avec un placard avec porte à panneau encastré, des portes de placard blanches et parquet foncé.
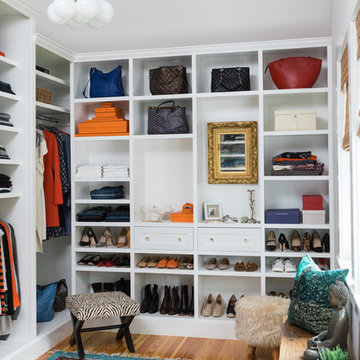
Exemple d'un grand dressing éclectique neutre avec un placard à porte shaker, des portes de placard blanches et un sol en bois brun.
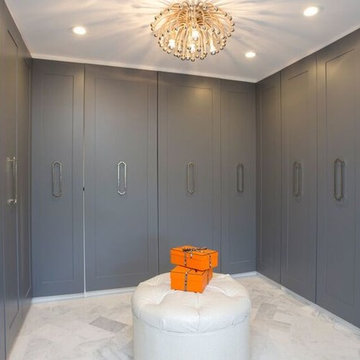
Réalisation d'un grand dressing bohème neutre avec un placard à porte shaker, des portes de placard grises et un sol en marbre.
Idées déco de dressings et rangements éclectiques
1
