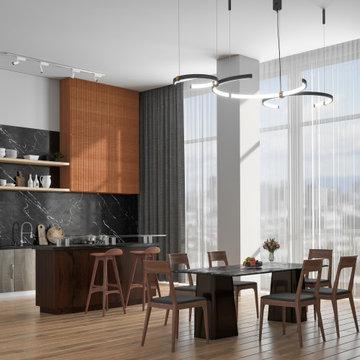Idées déco d'arrière-cuisines asiatiques
Trier par :
Budget
Trier par:Populaires du jour
21 - 40 sur 47 photos
1 sur 3

Photo:syncstudio
Inspiration pour une arrière-cuisine parallèle asiatique de taille moyenne avec un évier intégré, un plan de travail en inox et îlot.
Inspiration pour une arrière-cuisine parallèle asiatique de taille moyenne avec un évier intégré, un plan de travail en inox et îlot.
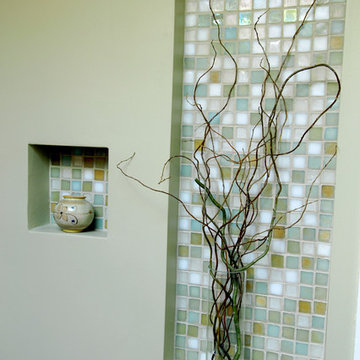
Blended mosaic tiles provided inspiration for the color palette. Using the tile only in the recessed niches above the stove and sink maximizes the effect of these focal points while keeping the overall budget in line.
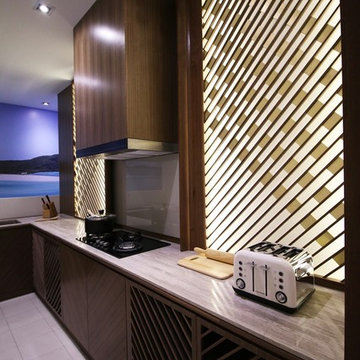
Metrics Global Sdn. Bhd.
Cette image montre une petite arrière-cuisine asiatique en L et bois foncé avec un évier posé, un placard à porte persienne, plan de travail en marbre, une crédence beige, une crédence en feuille de verre, un sol en carrelage de porcelaine et aucun îlot.
Cette image montre une petite arrière-cuisine asiatique en L et bois foncé avec un évier posé, un placard à porte persienne, plan de travail en marbre, une crédence beige, une crédence en feuille de verre, un sol en carrelage de porcelaine et aucun îlot.
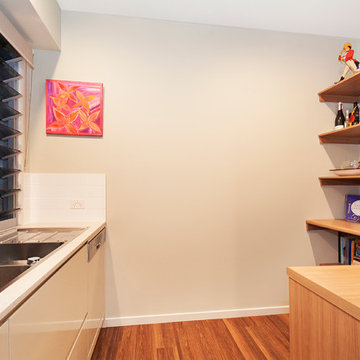
Dave from Top Snap
Cette photo montre une arrière-cuisine asiatique de taille moyenne avec un évier 2 bacs, un plan de travail en surface solide, un électroménager en acier inoxydable, un sol en vinyl, des portes de placard beiges, une crédence blanche et une crédence en céramique.
Cette photo montre une arrière-cuisine asiatique de taille moyenne avec un évier 2 bacs, un plan de travail en surface solide, un électroménager en acier inoxydable, un sol en vinyl, des portes de placard beiges, une crédence blanche et une crédence en céramique.
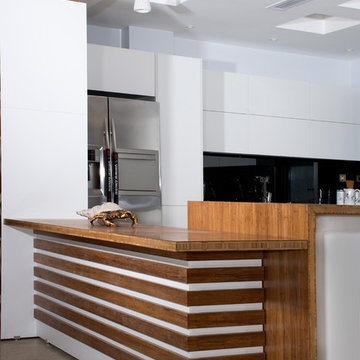
Design, production, Execution
Using Material : moso bamboo,AGT panels,Antolin Natural stone
Idée de décoration pour une petite arrière-cuisine parallèle asiatique avec un évier 2 bacs, un placard sans porte, des portes de placard blanches, un plan de travail en bois, une crédence noire, une crédence en feuille de verre, un électroménager en acier inoxydable, un sol en calcaire et îlot.
Idée de décoration pour une petite arrière-cuisine parallèle asiatique avec un évier 2 bacs, un placard sans porte, des portes de placard blanches, un plan de travail en bois, une crédence noire, une crédence en feuille de verre, un électroménager en acier inoxydable, un sol en calcaire et îlot.
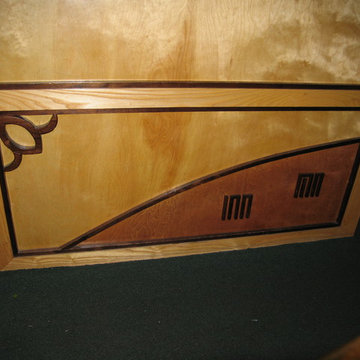
Japanese inspired wall décor
Cette image montre une petite arrière-cuisine asiatique en U avec aucun îlot.
Cette image montre une petite arrière-cuisine asiatique en U avec aucun îlot.
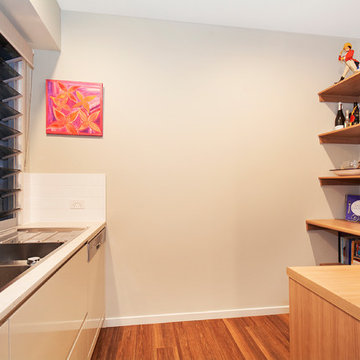
Top Snap
Réalisation d'une grande arrière-cuisine asiatique en U avec un évier posé, un placard sans porte, des portes de placard beiges, un plan de travail en surface solide, fenêtre, un électroménager en acier inoxydable, un sol en vinyl et aucun îlot.
Réalisation d'une grande arrière-cuisine asiatique en U avec un évier posé, un placard sans porte, des portes de placard beiges, un plan de travail en surface solide, fenêtre, un électroménager en acier inoxydable, un sol en vinyl et aucun îlot.
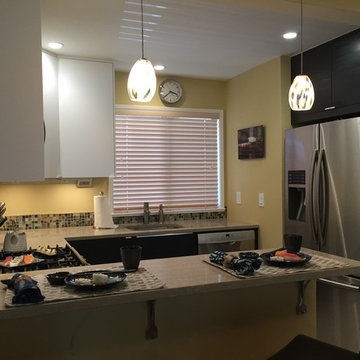
Réalisation d'une petite arrière-cuisine asiatique en U avec un évier encastré, un placard à porte plane, un plan de travail en quartz modifié, une crédence multicolore, une crédence en carreau de verre, un électroménager en acier inoxydable, un sol en carrelage de porcelaine et une péninsule.
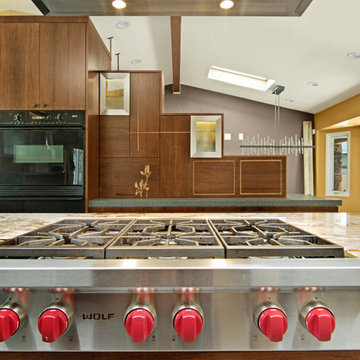
The picture shows the layout of the Tansu style cabinets in the background and the drop in Wolf stove-top center. Original oven re-used and a pair of antique handles supplied by the homeowner that adorn the pantry doors. On select cabinets you will see beautifully routed out details.
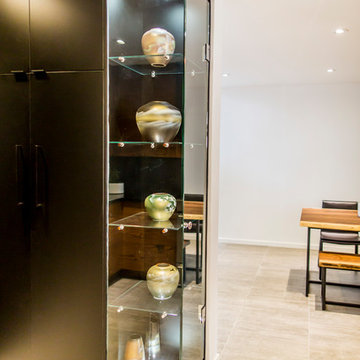
Aia Photography
Cette image montre une arrière-cuisine asiatique en U et bois brun de taille moyenne avec un évier encastré, un placard à porte plane, plan de travail en marbre, une crédence noire, une crédence en marbre, un électroménager en acier inoxydable, sol en béton ciré, îlot et un sol gris.
Cette image montre une arrière-cuisine asiatique en U et bois brun de taille moyenne avec un évier encastré, un placard à porte plane, plan de travail en marbre, une crédence noire, une crédence en marbre, un électroménager en acier inoxydable, sol en béton ciré, îlot et un sol gris.
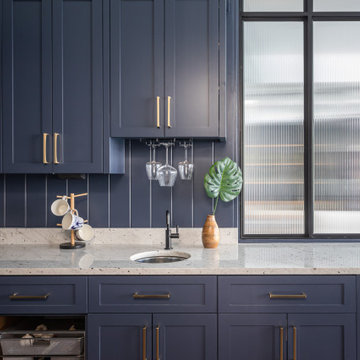
This scullery/walk in pantry has lots of light and an open feel. We designed this walkthrough scullery with direct access from the mudroom for functionality and added the decorative glass wall to separate the spaces.

Photo:syncstudio
Réalisation d'une arrière-cuisine parallèle asiatique de taille moyenne avec un évier intégré, un plan de travail en inox et îlot.
Réalisation d'une arrière-cuisine parallèle asiatique de taille moyenne avec un évier intégré, un plan de travail en inox et îlot.
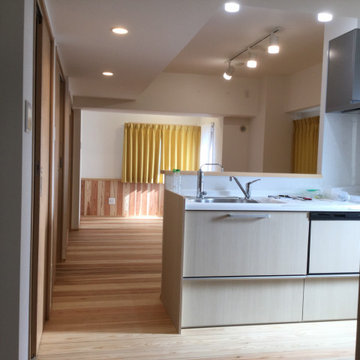
明るいキッチン、床は撥水剤で水と油対応してあります。
Réalisation d'une arrière-cuisine linéaire asiatique avec une crédence beige, un sol en bois brun, îlot et un plan de travail blanc.
Réalisation d'une arrière-cuisine linéaire asiatique avec une crédence beige, un sol en bois brun, îlot et un plan de travail blanc.

Lodha Thanisandra this property created by the well-known real estate developer Lodha Group, provides opulent and spacious apartments with top-notch amenities and features. Lodha Thanisandra project is easily accessible from any area of the city because to its excellent connectivity to major roads and highways. Lodha Thanisandra is also available to a variety of social infrastructure, including malls, schools, hospitals, and more.
Bank & ATM
Intercom Facility
Swimming Pool
State-of-the-Art Gym
Kids Play Areas
Temple Area
For More Information call us: - 020-71178598
https://lodha-thanisandra-main-road.newlaunchproject.in/
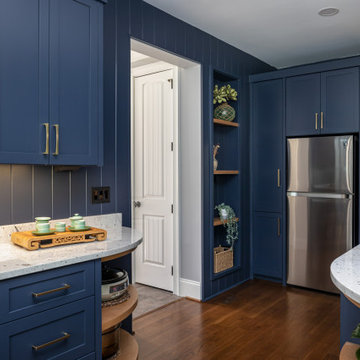
This scullery/walk in pantry has lots of light and an open feel. We designed this walkthrough scullery with direct access from the mudroom for functionality and added the decorative glass wall to separate the spaces.
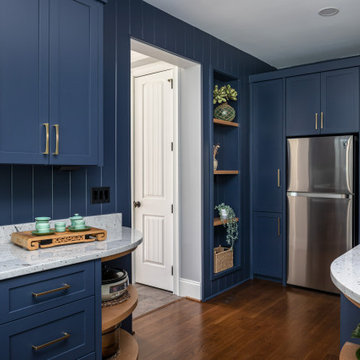
This scullery/walk in pantry has lots of light and an open feel. We designed this walkthrough scullery with direct access from the mudroom for functionality and added the decorative glass wall to separate the spaces.

Japandi inspired Kitchen with dark stained American Oak veneer doors, Zenolite inserts and Dekton Benchtops
Réalisation d'une arrière-cuisine encastrable asiatique en L et bois foncé de taille moyenne avec un évier posé, un plan de travail en surface solide, une crédence multicolore, une crédence en feuille de verre, sol en béton ciré, îlot, un sol gris et plan de travail noir.
Réalisation d'une arrière-cuisine encastrable asiatique en L et bois foncé de taille moyenne avec un évier posé, un plan de travail en surface solide, une crédence multicolore, une crédence en feuille de verre, sol en béton ciré, îlot, un sol gris et plan de travail noir.
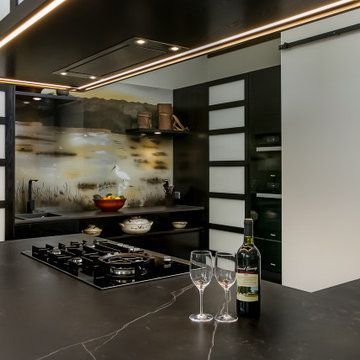
Japandi inspired Kitchen with dark stained American Oak veneer doors, Zenolite inserts and Dekton Benchtops
Réalisation d'une arrière-cuisine encastrable asiatique en L et bois foncé de taille moyenne avec un évier posé, un plan de travail en surface solide, une crédence multicolore, une crédence en feuille de verre, sol en béton ciré, îlot, un sol gris et plan de travail noir.
Réalisation d'une arrière-cuisine encastrable asiatique en L et bois foncé de taille moyenne avec un évier posé, un plan de travail en surface solide, une crédence multicolore, une crédence en feuille de verre, sol en béton ciré, îlot, un sol gris et plan de travail noir.
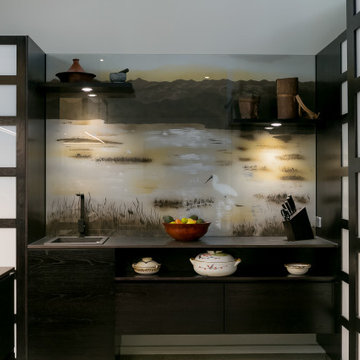
Japandi inspired Kitchen with dark stained American Oak veneer doors, Zenolite inserts and Dekton Benchtops
Inspiration pour une arrière-cuisine encastrable asiatique en L et bois foncé de taille moyenne avec un évier posé, un plan de travail en surface solide, une crédence multicolore, une crédence en feuille de verre, sol en béton ciré, îlot, un sol gris et plan de travail noir.
Inspiration pour une arrière-cuisine encastrable asiatique en L et bois foncé de taille moyenne avec un évier posé, un plan de travail en surface solide, une crédence multicolore, une crédence en feuille de verre, sol en béton ciré, îlot, un sol gris et plan de travail noir.
Idées déco d'arrière-cuisines asiatiques
2
