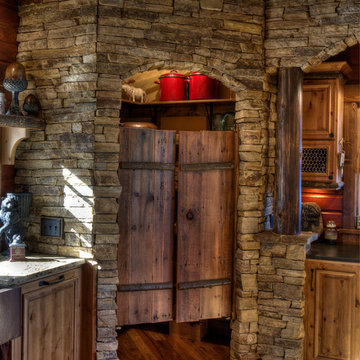Idées déco d'arrière-cuisines montagne
Trier par :
Budget
Trier par:Populaires du jour
21 - 40 sur 661 photos
1 sur 3
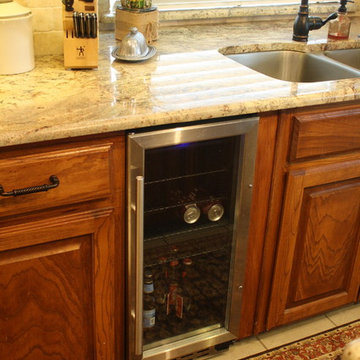
Cette photo montre une grande arrière-cuisine parallèle montagne en bois brun avec un évier posé, un placard à porte shaker, un plan de travail en granite, une crédence beige, une crédence en carrelage de pierre, un électroménager en acier inoxydable, un sol en carrelage de porcelaine et îlot.
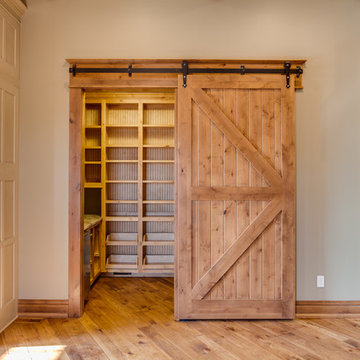
Tim Abramowitz
Cette image montre une très grande arrière-cuisine chalet en U avec un évier de ferme, un placard à porte affleurante, des portes de placard beiges, un plan de travail en granite, un électroménager en acier inoxydable, un sol en bois brun et îlot.
Cette image montre une très grande arrière-cuisine chalet en U avec un évier de ferme, un placard à porte affleurante, des portes de placard beiges, un plan de travail en granite, un électroménager en acier inoxydable, un sol en bois brun et îlot.

Handcrafted tile back splash, Tray Ceiling with exposed faux wooden beams, shaker cabinets,
Aménagement d'une arrière-cuisine montagne en U et bois clair de taille moyenne avec un évier de ferme, un placard à porte shaker, un plan de travail en granite, une crédence beige, une crédence en céramique, un électroménager en acier inoxydable, parquet clair, îlot, un sol marron, plan de travail noir et poutres apparentes.
Aménagement d'une arrière-cuisine montagne en U et bois clair de taille moyenne avec un évier de ferme, un placard à porte shaker, un plan de travail en granite, une crédence beige, une crédence en céramique, un électroménager en acier inoxydable, parquet clair, îlot, un sol marron, plan de travail noir et poutres apparentes.
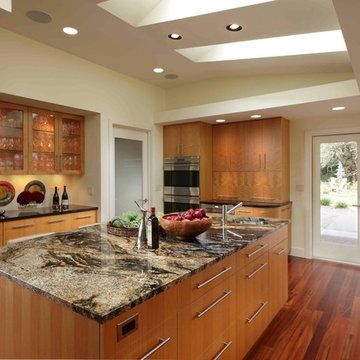
Built from the ground up on 80 acres outside Dallas, Oregon, this new modern ranch house is a balanced blend of natural and industrial elements. The custom home beautifully combines various materials, unique lines and angles, and attractive finishes throughout. The property owners wanted to create a living space with a strong indoor-outdoor connection. We integrated built-in sky lights, floor-to-ceiling windows and vaulted ceilings to attract ample, natural lighting. The master bathroom is spacious and features an open shower room with soaking tub and natural pebble tiling. There is custom-built cabinetry throughout the home, including extensive closet space, library shelving, and floating side tables in the master bedroom. The home flows easily from one room to the next and features a covered walkway between the garage and house. One of our favorite features in the home is the two-sided fireplace – one side facing the living room and the other facing the outdoor space. In addition to the fireplace, the homeowners can enjoy an outdoor living space including a seating area, in-ground fire pit and soaking tub.
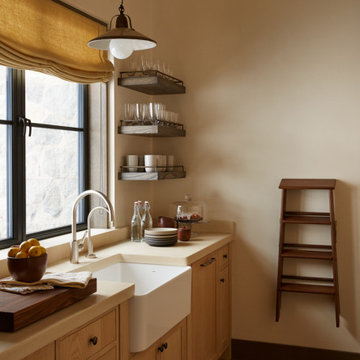
This Aspen retreat boasts both grandeur and intimacy. By combining the warmth of cozy textures and warm tones with the natural exterior inspiration of the Colorado Rockies, this home brings new life to the majestic mountains.
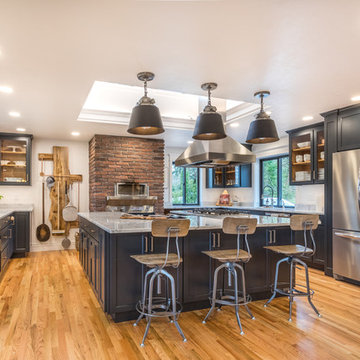
The Vine Studio
Inspiration pour une arrière-cuisine chalet avec îlot, un placard à porte shaker, des portes de placard noires, plan de travail en marbre, un électroménager en acier inoxydable, un sol en bois brun et un plan de travail gris.
Inspiration pour une arrière-cuisine chalet avec îlot, un placard à porte shaker, des portes de placard noires, plan de travail en marbre, un électroménager en acier inoxydable, un sol en bois brun et un plan de travail gris.
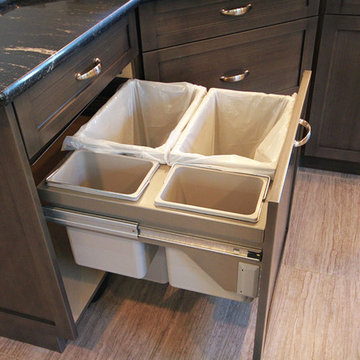
here is a contemporary rustic kitchen for anyone who is looking for a cozy lifestyle to manage all their cooking needs.
Idée de décoration pour une arrière-cuisine chalet en bois vieilli avec un évier encastré, une crédence blanche, un électroménager en acier inoxydable, parquet clair et îlot.
Idée de décoration pour une arrière-cuisine chalet en bois vieilli avec un évier encastré, une crédence blanche, un électroménager en acier inoxydable, parquet clair et îlot.
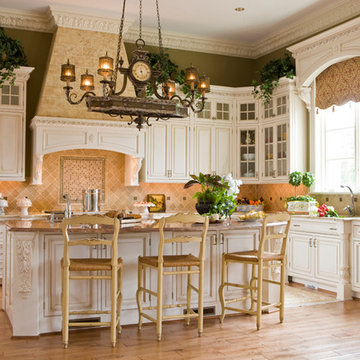
A palette of earth tones grounded by a serene green define the room
The Starck Indian rug adds casual warmth to the breakfast room.
Faux stone on the range hood builds textural depth.
Hand blown glass inserts accent the cabinet transoms.
Bronze lighting finished in walnut echoes the richness of the Habersham table.
Gordon Beal
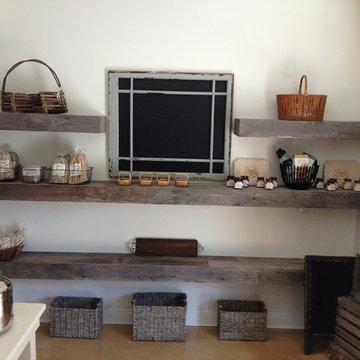
Rustic Reclaimed Gray Lumber - Free Floating Shelves
Réalisation d'une arrière-cuisine chalet de taille moyenne.
Réalisation d'une arrière-cuisine chalet de taille moyenne.
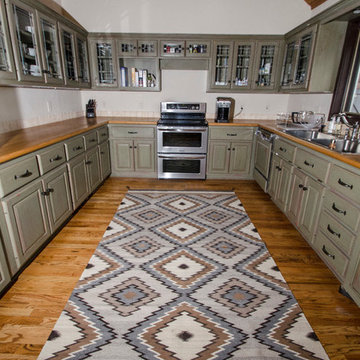
Janie Viehman Photography
Exemple d'une arrière-cuisine montagne en U de taille moyenne avec un évier 2 bacs, un placard avec porte à panneau surélevé, des portes de placards vertess, un plan de travail en bois, une crédence beige, une crédence en céramique, un électroménager en acier inoxydable, un sol en bois brun et aucun îlot.
Exemple d'une arrière-cuisine montagne en U de taille moyenne avec un évier 2 bacs, un placard avec porte à panneau surélevé, des portes de placards vertess, un plan de travail en bois, une crédence beige, une crédence en céramique, un électroménager en acier inoxydable, un sol en bois brun et aucun îlot.
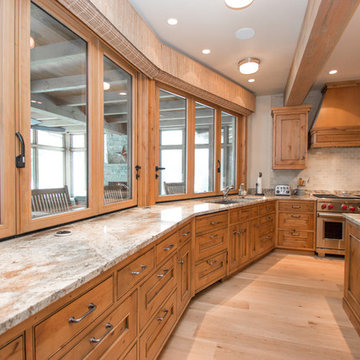
Pete Seroogy
Exemple d'une très grande arrière-cuisine montagne en U et bois vieilli avec un plan de travail en granite, une crédence blanche, une crédence en céramique, un électroménager en acier inoxydable, parquet clair et îlot.
Exemple d'une très grande arrière-cuisine montagne en U et bois vieilli avec un plan de travail en granite, une crédence blanche, une crédence en céramique, un électroménager en acier inoxydable, parquet clair et îlot.
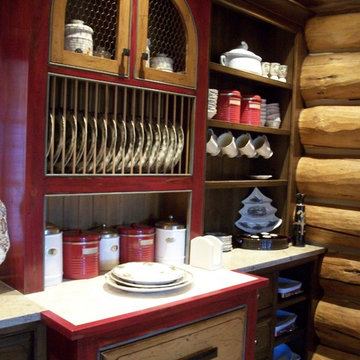
Coffee station
Aménagement d'une très grande arrière-cuisine encastrable montagne en L et bois brun avec un évier de ferme, un placard avec porte à panneau surélevé, un plan de travail en bois, un sol en bois brun et îlot.
Aménagement d'une très grande arrière-cuisine encastrable montagne en L et bois brun avec un évier de ferme, un placard avec porte à panneau surélevé, un plan de travail en bois, un sol en bois brun et îlot.

Mark Boislcair
Cette photo montre une très grande arrière-cuisine parallèle et encastrable montagne en bois vieilli avec un évier de ferme, un placard avec porte à panneau encastré, un plan de travail en béton, une crédence verte, une crédence en feuille de verre, un sol en bois brun et îlot.
Cette photo montre une très grande arrière-cuisine parallèle et encastrable montagne en bois vieilli avec un évier de ferme, un placard avec porte à panneau encastré, un plan de travail en béton, une crédence verte, une crédence en feuille de verre, un sol en bois brun et îlot.
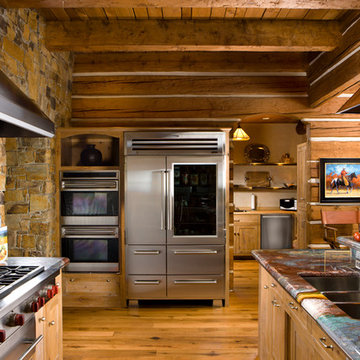
A sizable eat-in kitchen and butler's pantry give the resident chef plenty of room to work .
Inspiration pour une arrière-cuisine chalet en L et bois clair de taille moyenne avec un plan de travail en granite, un électroménager en acier inoxydable, parquet clair et îlot.
Inspiration pour une arrière-cuisine chalet en L et bois clair de taille moyenne avec un plan de travail en granite, un électroménager en acier inoxydable, parquet clair et îlot.
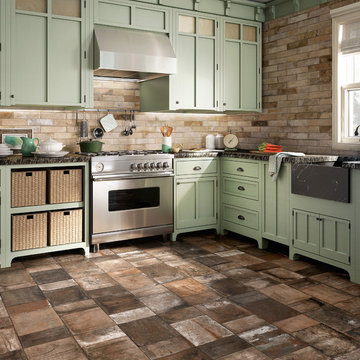
Photo Credit: Sant'Agostino Ceramiche
Tileshop
16216 Raymer Street
Van Nuys, CA 91406
Other California Locations: Berkeley and San Jose
Cette photo montre une arrière-cuisine montagne en L de taille moyenne avec un évier intégré, un placard avec porte à panneau surélevé, des portes de placards vertess, un plan de travail en calcaire, une crédence beige, une crédence en carreau de porcelaine, un électroménager en acier inoxydable et un sol en carrelage de porcelaine.
Cette photo montre une arrière-cuisine montagne en L de taille moyenne avec un évier intégré, un placard avec porte à panneau surélevé, des portes de placards vertess, un plan de travail en calcaire, une crédence beige, une crédence en carreau de porcelaine, un électroménager en acier inoxydable et un sol en carrelage de porcelaine.
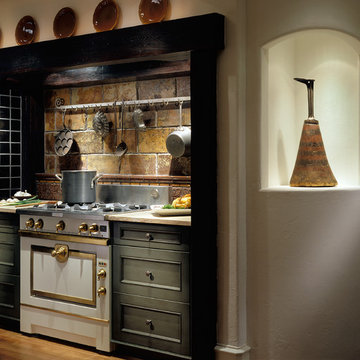
A unique combination of materials and design details blend to form an originally rustic kitchen with a European flair. The centerpiece of the design is the over mantle hood with surrounding reclaimed beams. A La Cornue range is a fitting complementary piece. An artisan rich space, the sink is hand hammered in pewter and table island base custom fabricated in hammered iron. The pantry doors are repurposed with the grill work made from a vintage fence!
Cabinets in custom green, alder wood on island, Sub Zero integrated refrigerator, Miele Coffee maker and single wall oven, La Cornue 36” Cornue Fe range.
Photographer - Bruce Van Inwegen
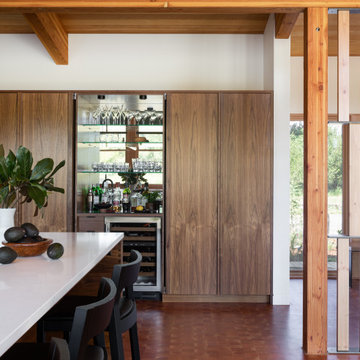
Cette photo montre une grande arrière-cuisine montagne en L et bois foncé avec un évier de ferme, un placard à porte plane, un plan de travail en quartz modifié, une crédence bleue, une crédence en céramique, un électroménager en acier inoxydable, un sol en bois brun, îlot et un plan de travail blanc.
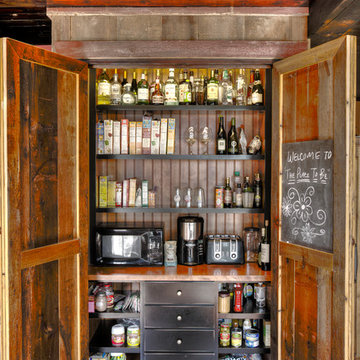
Pantry
Exemple d'une arrière-cuisine parallèle montagne de taille moyenne avec un évier de ferme, un plan de travail en bois, un électroménager en acier inoxydable, parquet foncé, îlot, un placard à porte shaker, des portes de placard rouges, une crédence marron, une crédence en bois et un sol marron.
Exemple d'une arrière-cuisine parallèle montagne de taille moyenne avec un évier de ferme, un plan de travail en bois, un électroménager en acier inoxydable, parquet foncé, îlot, un placard à porte shaker, des portes de placard rouges, une crédence marron, une crédence en bois et un sol marron.
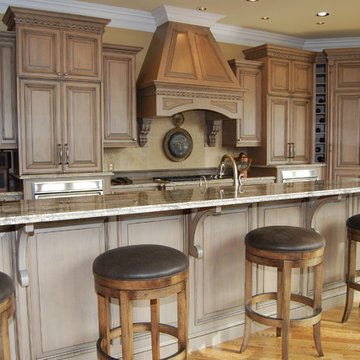
WOOD-MODE FINE CABINETRY.
Working with the client 10 years earlier gave them the knowledge to choose me and Wood-Mode for their lake house. A raised bar 25' long gives them ample room for friends and family to enjoy the space and views.
Idées déco d'arrière-cuisines montagne
2
