Idées déco d'entrées avec sol en béton ciré
Trier par :
Budget
Trier par:Populaires du jour
21 - 40 sur 7 179 photos
1 sur 2
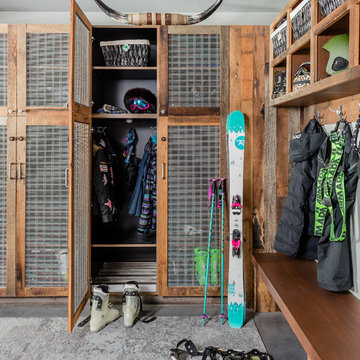
Michael lee
Cette photo montre une entrée montagne avec un vestiaire, sol en béton ciré et un sol gris.
Cette photo montre une entrée montagne avec un vestiaire, sol en béton ciré et un sol gris.

Photo by Ethington
Idées déco pour une porte d'entrée campagne de taille moyenne avec une porte noire, un mur blanc, sol en béton ciré, une porte simple et un sol gris.
Idées déco pour une porte d'entrée campagne de taille moyenne avec une porte noire, un mur blanc, sol en béton ciré, une porte simple et un sol gris.
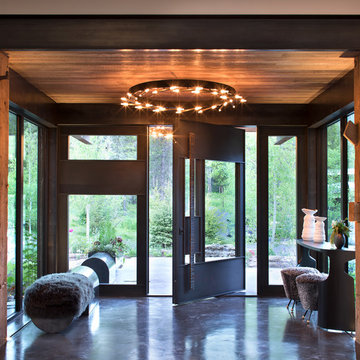
Aménagement d'un hall d'entrée montagne avec sol en béton ciré, une porte pivot, une porte en verre et un sol gris.
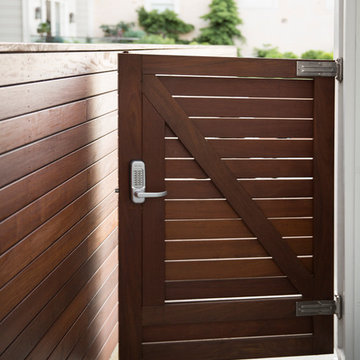
Architect: David Kotzebue / Photography: Paul Dyer
Cette image montre une entrée design de taille moyenne avec sol en béton ciré et une porte en bois foncé.
Cette image montre une entrée design de taille moyenne avec sol en béton ciré et une porte en bois foncé.
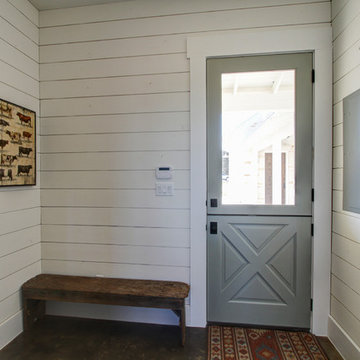
Idées déco pour une entrée campagne avec un vestiaire, un mur blanc, sol en béton ciré, une porte hollandaise et une porte grise.
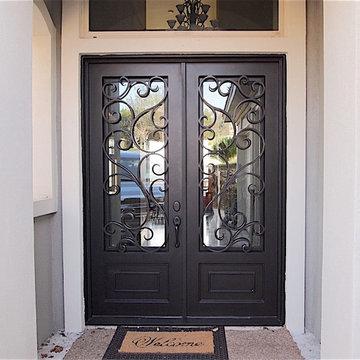
Wrought Iron Double Door - D'Vine by Porte, Color Dark Bronze, Clear Glass
Inspiration pour une petite porte d'entrée traditionnelle avec sol en béton ciré, une porte double, un mur gris et une porte métallisée.
Inspiration pour une petite porte d'entrée traditionnelle avec sol en béton ciré, une porte double, un mur gris et une porte métallisée.
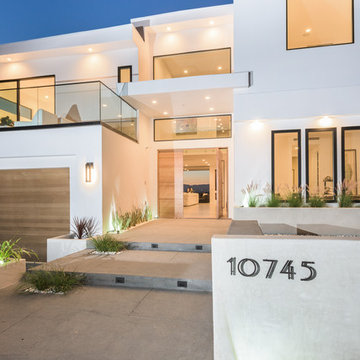
Cette image montre une porte d'entrée minimaliste avec sol en béton ciré, une porte pivot et une porte en bois clair.
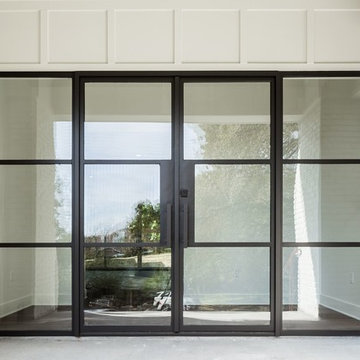
Photographer: Charles Quinn
Inspiration pour une porte d'entrée traditionnelle avec un mur blanc, sol en béton ciré, une porte double et une porte en verre.
Inspiration pour une porte d'entrée traditionnelle avec un mur blanc, sol en béton ciré, une porte double et une porte en verre.
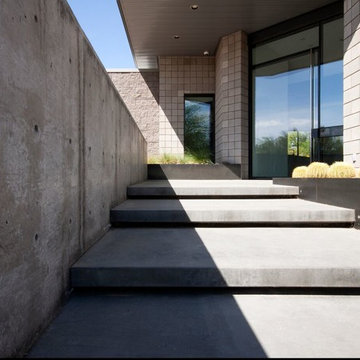
Cette photo montre une grande porte d'entrée moderne avec un mur gris, sol en béton ciré, une porte simple et une porte en verre.
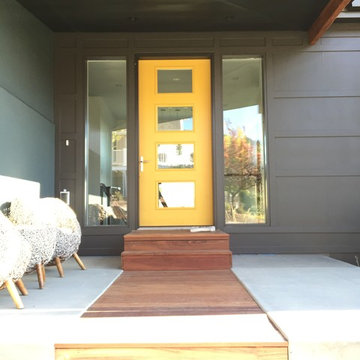
Cette photo montre une porte d'entrée moderne de taille moyenne avec un mur vert, sol en béton ciré, une porte simple et une porte jaune.
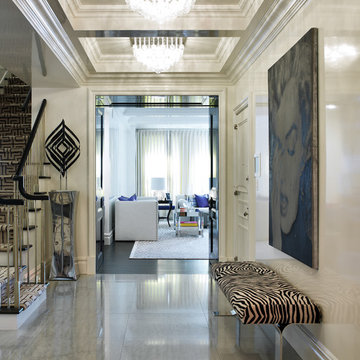
Eric Cohler Design: Manhattan Interior Design Project
Cette photo montre un hall d'entrée chic avec un mur beige et sol en béton ciré.
Cette photo montre un hall d'entrée chic avec un mur beige et sol en béton ciré.

Front entry to mid-century-modern renovation with green front door with glass panel, covered wood porch, wood ceilings, wood baseboards and trim, hardwood floors, large hallway with beige walls, built-in bookcase, floor to ceiling window and sliding screen doors in Berkeley hills, California

Idée de décoration pour une porte d'entrée vintage de taille moyenne avec une porte pivot, une porte en bois clair, un mur gris, sol en béton ciré et un sol gris.
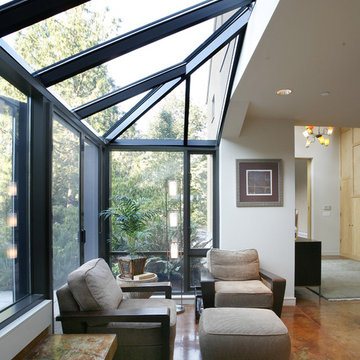
The atrium is a cozy spot for reading a book, or an intimate gathering spot during large parties
Photo: Michael Moore
Exemple d'une entrée tendance avec un mur blanc et sol en béton ciré.
Exemple d'une entrée tendance avec un mur blanc et sol en béton ciré.

The Balanced House was initially designed to investigate simple modular architecture which responded to the ruggedness of its Australian landscape setting.
This dictated elevating the house above natural ground through the construction of a precast concrete base to accentuate the rise and fall of the landscape. The concrete base is then complimented with the sharp lines of Linelong metal cladding and provides a deliberate contrast to the soft landscapes that surround the property.
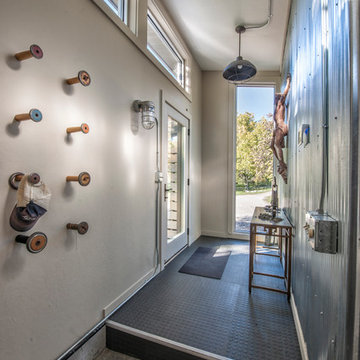
Randy Colwell
Cette image montre une entrée urbaine avec sol en béton ciré et un mur blanc.
Cette image montre une entrée urbaine avec sol en béton ciré et un mur blanc.

The Balanced House was initially designed to investigate simple modular architecture which responded to the ruggedness of its Australian landscape setting.
This dictated elevating the house above natural ground through the construction of a precast concrete base to accentuate the rise and fall of the landscape. The concrete base is then complimented with the sharp lines of Linelong metal cladding and provides a deliberate contrast to the soft landscapes that surround the property.

(c) steve keating photography
Wolf Creek View Cabin sits in a lightly treed meadow, surrounded by foothills and mountains in Eastern Washington. The 1,800 square foot home is designed as two interlocking “L’s”. A covered patio is located at the intersection of one “L,” offering a protected place to sit while enjoying sweeping views of the valley. A lighter screening “L” creates a courtyard that provides shelter from seasonal winds and an intimate space with privacy from neighboring houses.
The building mass is kept low in order to minimize the visual impact of the cabin on the valley floor. The roof line and walls extend into the landscape and abstract the mountain profiles beyond. Weathering steel siding blends with the natural vegetation and provides a low maintenance exterior.
We believe this project is successful in its peaceful integration with the landscape and offers an innovative solution in form and aesthetics for cabin architecture.

West Coast Modern style lake house carved into a steep slope, requiring significant engineering support. Kitchen leads into a large pantry and mudroom combo.

Exemple d'une grande porte d'entrée moderne avec un mur beige, sol en béton ciré, une porte pivot, une porte en bois brun, un sol beige et un plafond voûté.
Idées déco d'entrées avec sol en béton ciré
2