Idées déco d'entrées avec différents designs de plafond
Trier par :
Budget
Trier par:Populaires du jour
81 - 100 sur 1 143 photos
1 sur 3
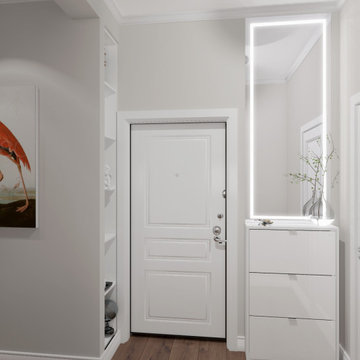
Aménagement d'une petite porte d'entrée avec un mur blanc, parquet foncé, une porte simple, une porte blanche, un sol marron, un plafond décaissé et du papier peint.

Floor junction detail between oak chevron floor and concrete floor finish
Exemple d'une entrée tendance de taille moyenne avec un couloir, un mur blanc, parquet clair, une porte simple, une porte blanche, un sol beige, un plafond décaissé et du lambris.
Exemple d'une entrée tendance de taille moyenne avec un couloir, un mur blanc, parquet clair, une porte simple, une porte blanche, un sol beige, un plafond décaissé et du lambris.

Exemple d'une petite entrée montagne en bois avec un couloir, sol en béton ciré, une porte simple, une porte orange, un sol gris et un plafond en bois.

Idée de décoration pour un grand hall d'entrée design en bois avec un mur marron, un sol en marbre, un sol beige et un plafond décaissé.

This Ohana model ATU tiny home is contemporary and sleek, cladded in cedar and metal. The slanted roof and clean straight lines keep this 8x28' tiny home on wheels looking sharp in any location, even enveloped in jungle. Cedar wood siding and metal are the perfect protectant to the elements, which is great because this Ohana model in rainy Pune, Hawaii and also right on the ocean.
A natural mix of wood tones with dark greens and metals keep the theme grounded with an earthiness.
Theres a sliding glass door and also another glass entry door across from it, opening up the center of this otherwise long and narrow runway. The living space is fully equipped with entertainment and comfortable seating with plenty of storage built into the seating. The window nook/ bump-out is also wall-mounted ladder access to the second loft.
The stairs up to the main sleeping loft double as a bookshelf and seamlessly integrate into the very custom kitchen cabinets that house appliances, pull-out pantry, closet space, and drawers (including toe-kick drawers).
A granite countertop slab extends thicker than usual down the front edge and also up the wall and seamlessly cases the windowsill.
The bathroom is clean and polished but not without color! A floating vanity and a floating toilet keep the floor feeling open and created a very easy space to clean! The shower had a glass partition with one side left open- a walk-in shower in a tiny home. The floor is tiled in slate and there are engineered hardwood flooring throughout.
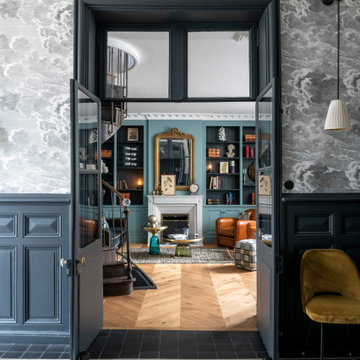
Photo : © Julien Fernandez / Amandine et Jules – Hotel particulier a Angers par l’architecte Laurent Dray.
Idées déco pour un grand hall d'entrée classique avec un mur bleu, tomettes au sol, un sol multicolore, un plafond à caissons et du lambris.
Idées déco pour un grand hall d'entrée classique avec un mur bleu, tomettes au sol, un sol multicolore, un plafond à caissons et du lambris.
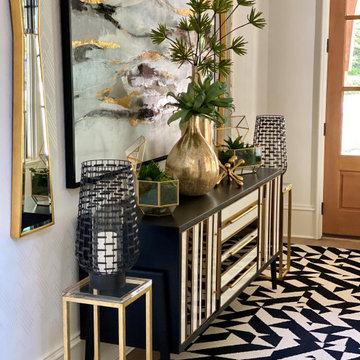
Front Entry - Look closely at the Art Deco inspired stenciled wall - Garcia Painting - Furnishings from Slate Interiors (credenza) and Black Lion. Mirrors from Uttermost, Hurricanes from Pier One, Rug Tiles from FLOR
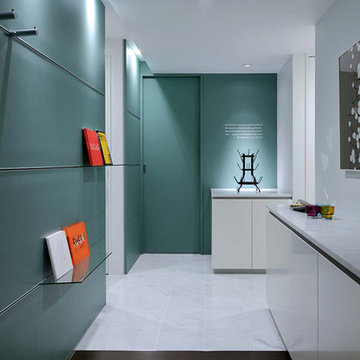
玄関は元来、客人を迎えるために花や絵を飾る美術館の展示室のような空間とも考えられます。
施主は美術館学芸員と美術史家夫妻で、インテリアの第一印象である玄関はこの家と住人を象徴するようなデザインとなっています。壁一面の棚には施主夫妻の企画した展覧会カタログや著書が展示され、また濃い緑色は十分な大きさの庭が無い小さな敷地においても豊かな自然を想起させてくれます。
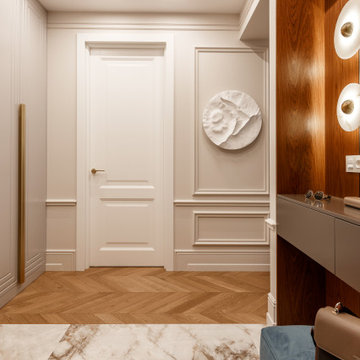
Cette image montre une porte d'entrée traditionnelle de taille moyenne avec un mur blanc, un sol en carrelage de porcelaine, une porte simple, une porte blanche, un sol beige, poutres apparentes et boiseries.
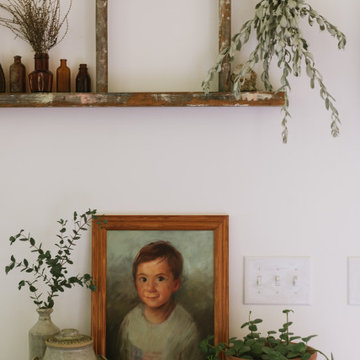
Art, Custom Commission by Shawn Costello
Dresser/Sideboard by Ikea in "Luxe" paint by Magnolia Home for KILZ
Vessels all Vintage
Ladder, Vintage Family heirloom
Green Potted Plants
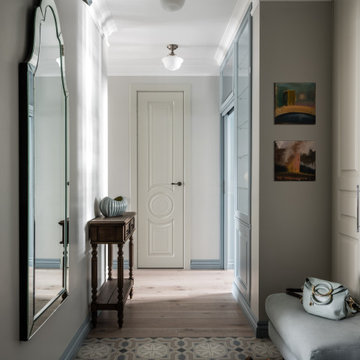
Réalisation d'un vestibule tradition de taille moyenne avec un mur gris, un sol en carrelage de porcelaine, un sol multicolore, différents designs de plafond et différents habillages de murs.
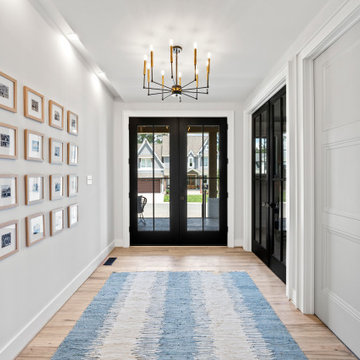
Idée de décoration pour un hall d'entrée design de taille moyenne avec un mur blanc, parquet clair, une porte double, une porte noire et différents designs de plafond.
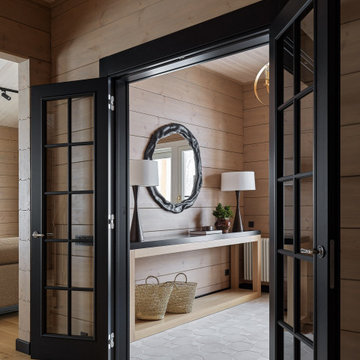
Idée de décoration pour une entrée chalet en bois de taille moyenne avec un sol en carrelage de porcelaine, une porte simple et un plafond en bois.

This grand entryway was given a fresh coat of white paint, to modernize this classic farmhouse. The Moravian Star ceiling pendant was selected to reflect the compass inlay in the floor. Rustic farmhouse accents and pillows were selected to warm the space.
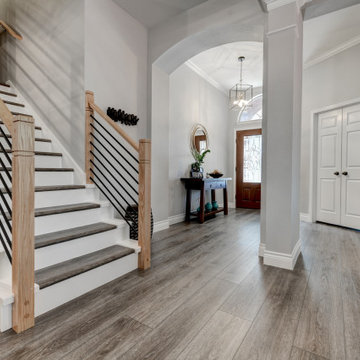
Deep tones of gently weathered grey and brown. A modern look that still respects the timelessness of natural wood. With the Modin Collection, we have raised the bar on luxury vinyl plank. The result is a new standard in resilient flooring. Modin offers true embossed in register texture, a low sheen level, a rigid SPC core, an industry-leading wear layer, and so much more.
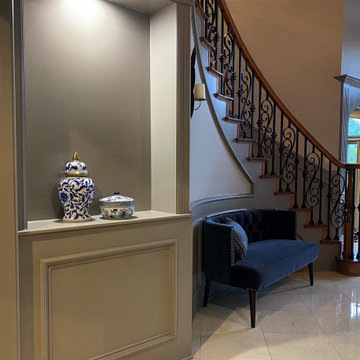
Inspiration pour un grand hall d'entrée traditionnel avec une porte double et un plafond voûté.
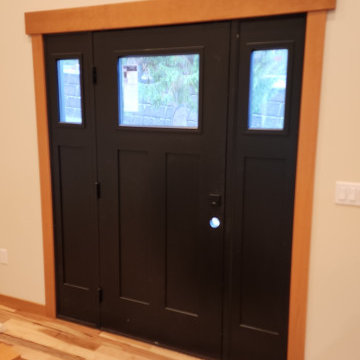
Pre-hung doors, bypass doors, pocket doors and pre-finished fir base and case in this beautifull craftsman addition on Camano Island.
Aménagement d'une entrée craftsman de taille moyenne avec un mur blanc, parquet clair, une porte noire et un plafond voûté.
Aménagement d'une entrée craftsman de taille moyenne avec un mur blanc, parquet clair, une porte noire et un plafond voûté.
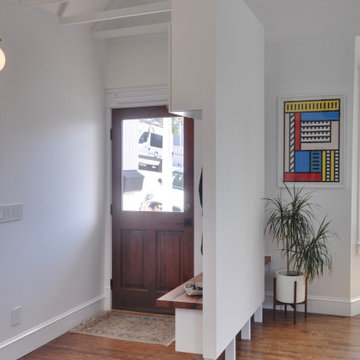
Raising the partition off the floor allows the dining area to feel more expansive.
Idées déco pour un petit vestibule contemporain avec un mur blanc, parquet foncé, une porte en bois foncé, un sol marron et un plafond voûté.
Idées déco pour un petit vestibule contemporain avec un mur blanc, parquet foncé, une porte en bois foncé, un sol marron et un plafond voûté.

Aménagement d'une entrée contemporaine de taille moyenne avec un couloir, un mur blanc, sol en béton ciré, une porte simple, une porte en bois clair, un sol gris et un plafond en lambris de bois.
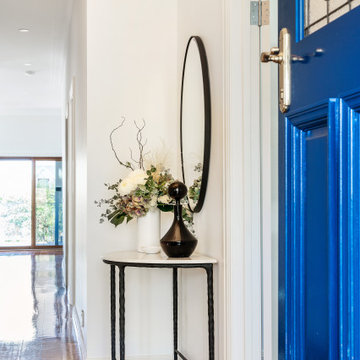
Front entry with a feature Blue door
Cette photo montre un petit hall d'entrée chic avec un mur blanc, parquet foncé, une porte simple, une porte bleue, un sol marron, un plafond décaissé et du lambris.
Cette photo montre un petit hall d'entrée chic avec un mur blanc, parquet foncé, une porte simple, une porte bleue, un sol marron, un plafond décaissé et du lambris.
Idées déco d'entrées avec différents designs de plafond
5