Idées déco d'entrées avec différents designs de plafond
Trier par :
Budget
Trier par:Populaires du jour
161 - 180 sur 1 143 photos
1 sur 3

Idées déco pour une porte d'entrée campagne de taille moyenne avec un mur blanc, parquet peint, une porte double, une porte marron, un sol marron, poutres apparentes et du lambris de bois.
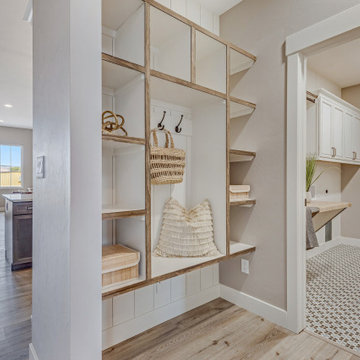
Cette photo montre une entrée craftsman de taille moyenne avec un vestiaire, un mur gris, parquet clair, un sol gris, poutres apparentes et du lambris de bois.

Custom rustic bench in mudroom remodel
Réalisation d'une grande entrée chalet avec un vestiaire, un mur blanc, un sol en bois brun, une porte simple, une porte blanche, un sol marron, un plafond à caissons et du lambris de bois.
Réalisation d'une grande entrée chalet avec un vestiaire, un mur blanc, un sol en bois brun, une porte simple, une porte blanche, un sol marron, un plafond à caissons et du lambris de bois.

This 6,000sf luxurious custom new construction 5-bedroom, 4-bath home combines elements of open-concept design with traditional, formal spaces, as well. Tall windows, large openings to the back yard, and clear views from room to room are abundant throughout. The 2-story entry boasts a gently curving stair, and a full view through openings to the glass-clad family room. The back stair is continuous from the basement to the finished 3rd floor / attic recreation room.
The interior is finished with the finest materials and detailing, with crown molding, coffered, tray and barrel vault ceilings, chair rail, arched openings, rounded corners, built-in niches and coves, wide halls, and 12' first floor ceilings with 10' second floor ceilings.
It sits at the end of a cul-de-sac in a wooded neighborhood, surrounded by old growth trees. The homeowners, who hail from Texas, believe that bigger is better, and this house was built to match their dreams. The brick - with stone and cast concrete accent elements - runs the full 3-stories of the home, on all sides. A paver driveway and covered patio are included, along with paver retaining wall carved into the hill, creating a secluded back yard play space for their young children.
Project photography by Kmieick Imagery.
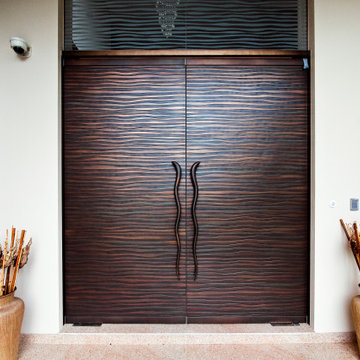
Idée de décoration pour une grande porte d'entrée design avec un mur beige, un sol en carrelage de porcelaine, une porte double, une porte en verre, un sol beige et un plafond à caissons.
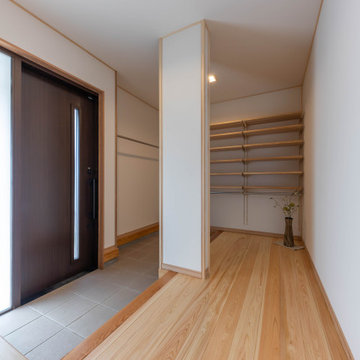
玄関はシンプルにまとめながらも、機能性を保っています。
床は節のない桧の最高級品を使用し、抑えた高級感を演出。
壁は白の珪藻土クロスを使用することで、清潔感のある印象にしながらも消臭効果が期待できます。
畑仕事はどうしても足元が汚れたりするものです。
そのため、玄関と内部収納を繋げ、お客様の靴と住居者の靴の収納をわけました。
また、スリッパの収納はお家に合わせてオリジナルで作成し、腰を掛けることができるようにしています。
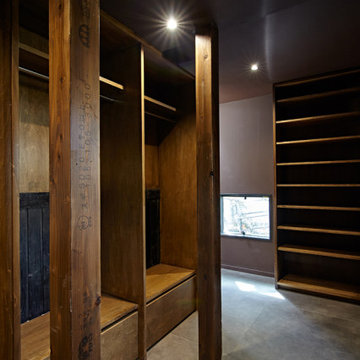
Exemple d'une entrée tendance de taille moyenne avec un vestiaire, un mur marron, un sol en carrelage de céramique, une porte coulissante, une porte en bois brun, un sol gris, un plafond en lambris de bois et du lambris de bois.
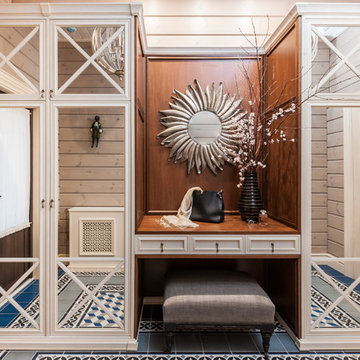
Прихожая кантри. Шкаф с зеркалами, Mister Doors, зеркало в красивой раме,пуфик.
Réalisation d'une porte d'entrée champêtre en bois de taille moyenne avec un sol bleu, un mur beige, un sol en carrelage de céramique, une porte simple, une porte marron et un plafond en bois.
Réalisation d'une porte d'entrée champêtre en bois de taille moyenne avec un sol bleu, un mur beige, un sol en carrelage de céramique, une porte simple, une porte marron et un plafond en bois.
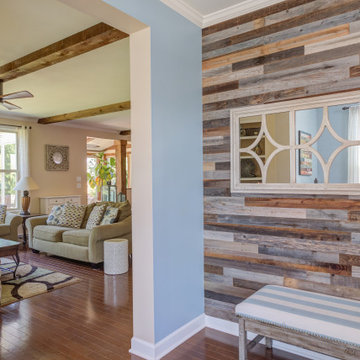
Adding Architectural details to this Builder Grade House turned it into a spectacular HOME with personality. The inspiration started when the homeowners added a great wood feature to the entry way wall. We designed wood ceiling beams, posts, mud room entry and vent hood over the range. We stained wood in the sunroom to match. Then we added new lighting and fans. The new backsplash ties everything together. The Pot Filler added the crowning touch! NO Longer Builder Boring!
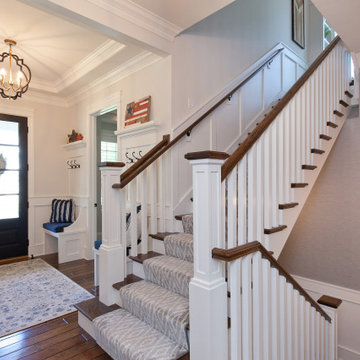
Beautiful entry with bench and coat hooks
Inspiration pour un hall d'entrée minimaliste avec un mur blanc, parquet foncé, une porte simple, un sol marron et un plafond décaissé.
Inspiration pour un hall d'entrée minimaliste avec un mur blanc, parquet foncé, une porte simple, un sol marron et un plafond décaissé.
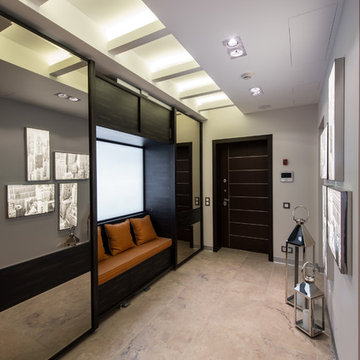
Idées déco pour une entrée contemporaine de taille moyenne avec un mur beige, une porte simple, une porte marron, un sol en carrelage de porcelaine, un sol beige et poutres apparentes.
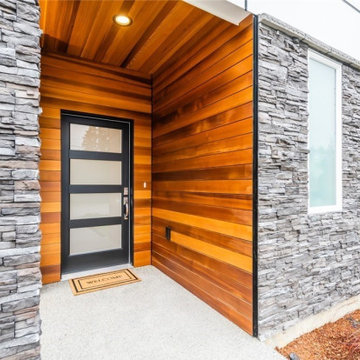
Beautiful front entry. View plan THD-8743: https://www.thehousedesigners.com/plan/polishchuk-residence-8743/
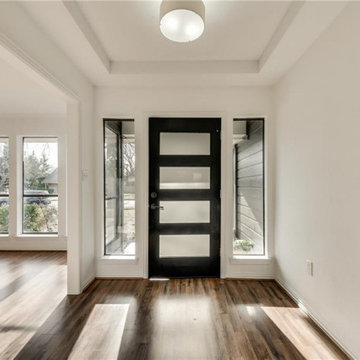
Exemple d'un petit hall d'entrée chic avec un mur blanc, sol en stratifié, une porte simple, une porte en bois foncé et un plafond décaissé.
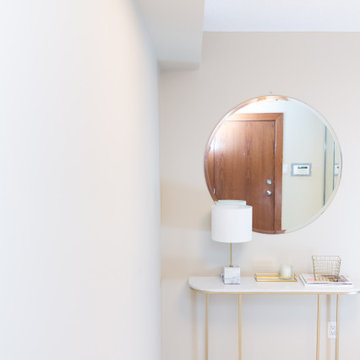
Exemple d'un hall d'entrée tendance de taille moyenne avec un mur beige, un sol en carrelage de céramique, une porte simple, une porte en bois brun, un sol beige, un plafond en lambris de bois et du lambris de bois.

Idées déco pour une petite entrée campagne avec un couloir, un mur gris, une porte simple, une porte blanche, un sol marron, tomettes au sol, un plafond en papier peint et du papier peint.
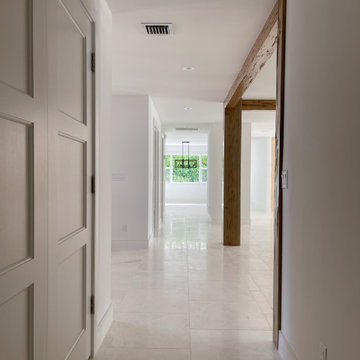
Cette image montre une entrée marine de taille moyenne avec un couloir, un mur blanc, un sol en marbre, un sol beige et poutres apparentes.
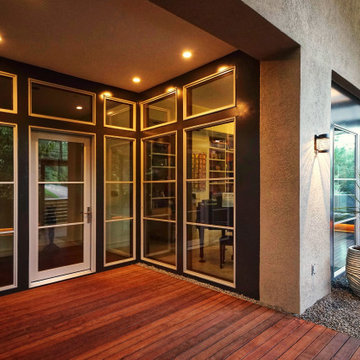
Front door replacement with low-profile architect series Pella windows. The intent was to open the entryway to the new shaded, private deck space and walkway.
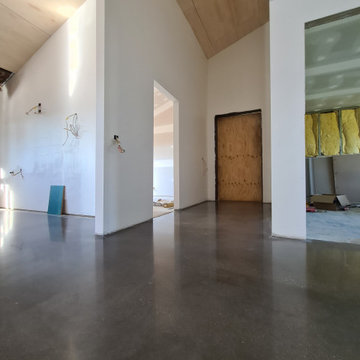
GALAXY Concrete Polishing & Grinding - Polished Concrete in semi gloss sheen finish with minimal to random stone exposure complimenting rustic design and rammed earth walls
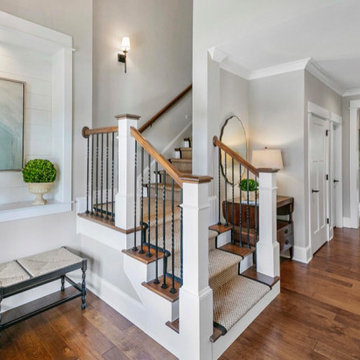
Inspiration pour un hall d'entrée traditionnel de taille moyenne avec un mur gris, un sol en bois brun, une porte double, une porte en bois foncé, un sol marron et un plafond voûté.
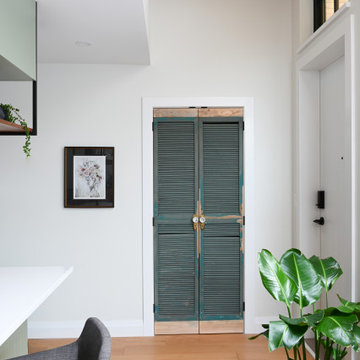
This North Vancouver laneway boasts character and functionality in a small footprint.
Cette image montre un petit hall d'entrée bohème avec un mur blanc, parquet clair, une porte simple, une porte blanche, un sol beige et un plafond en bois.
Cette image montre un petit hall d'entrée bohème avec un mur blanc, parquet clair, une porte simple, une porte blanche, un sol beige et un plafond en bois.
Idées déco d'entrées avec différents designs de plafond
9