Idées déco d'entrées avec différents designs de plafond
Trier par :
Budget
Trier par:Populaires du jour
101 - 120 sur 1 143 photos
1 sur 3
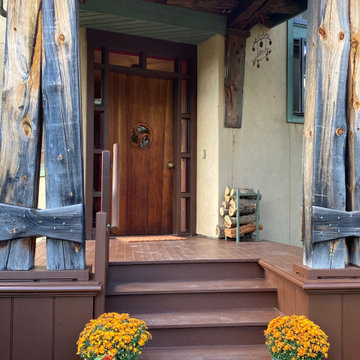
Cleanup and de-cluttering, plus a few props make this front entrance shine.
Cette photo montre une porte d'entrée montagne de taille moyenne avec un mur beige, parquet peint, une porte simple, une porte en bois brun, un sol marron et poutres apparentes.
Cette photo montre une porte d'entrée montagne de taille moyenne avec un mur beige, parquet peint, une porte simple, une porte en bois brun, un sol marron et poutres apparentes.
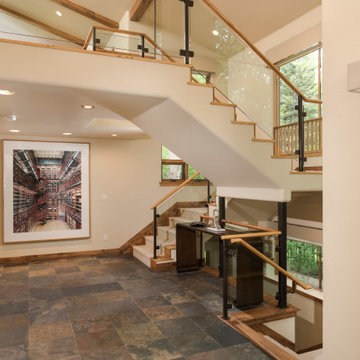
Idées déco pour un hall d'entrée classique de taille moyenne avec un mur blanc, un sol en ardoise, une porte simple, une porte en bois brun, un sol multicolore et un plafond voûté.
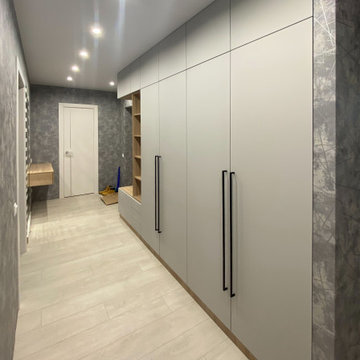
Дизайн Анна Орлик @anna.orlik35
☎ +7 (921) 683-55-30
Прихожая в трендовом сочетании "Серый с Деревом", установлена у нашего Клиента в г. Вологда.
Материалы:
✅ Корпус ЛДСП Эггер Дуб Бардолино,
✅ Фасад REHAU Velluto 1947 L Grigio Efeso, супермат,
✅ Фурнитура БЛЮМ (Австрия),
✅ Ручка-скоба 850 мм, отделка черный бархат ( матовый ).
Установка Антон Коровин @_antonkorovin_ и Максим Матюшов
Для заказа хорошей и качественной мебели звоните или приходите:
г. Вологда, ул. Ленинградская, 93
☎+7 (8172) 58-38-68
☎ +7 (921) 683-62-99
#мебельназаказ #шкафмдф #шкафы #шкафназаказ #шкафбезручек #мебельназаказ #мебельдляспальни #дизайнмебели #мебельвологда
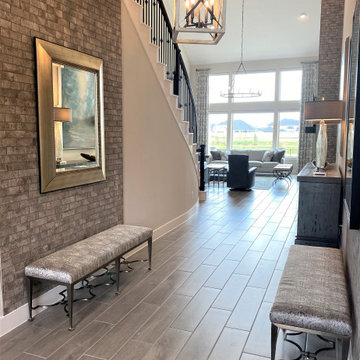
Inspiration pour un grand hall d'entrée traditionnel avec un mur gris, un sol en carrelage de porcelaine, une porte double, une porte noire, un plafond en bois et un mur en parement de brique.
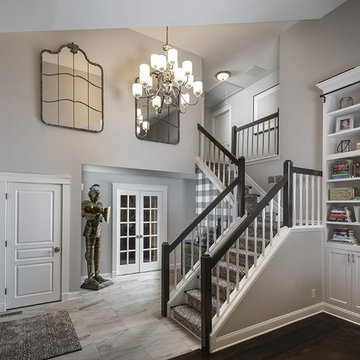
Entry with a touch of green, some vintage pieces and wallpaper!
Aménagement d'un hall d'entrée classique de taille moyenne avec un mur gris, un sol en carrelage de céramique, une porte simple, une porte noire, un sol gris, un plafond voûté et du lambris.
Aménagement d'un hall d'entrée classique de taille moyenne avec un mur gris, un sol en carrelage de céramique, une porte simple, une porte noire, un sol gris, un plafond voûté et du lambris.
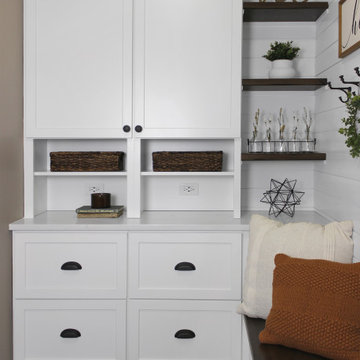
Custom cabinets in mudroom renovation with shiplap walls and dark hardwood floors.
Idée de décoration pour une grande entrée chalet avec un vestiaire, un mur blanc, un sol en bois brun, une porte simple, une porte blanche, un sol marron, un plafond à caissons et du lambris de bois.
Idée de décoration pour une grande entrée chalet avec un vestiaire, un mur blanc, un sol en bois brun, une porte simple, une porte blanche, un sol marron, un plafond à caissons et du lambris de bois.
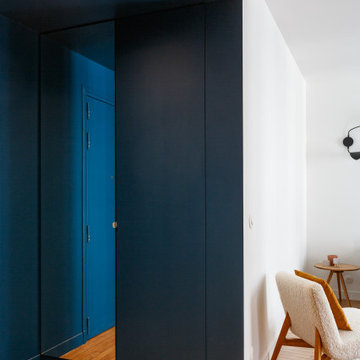
Cette photo montre un petit vestibule tendance avec un mur blanc, un sol en terrazzo, une porte simple, une porte bleue, un sol multicolore et un plafond décaissé.
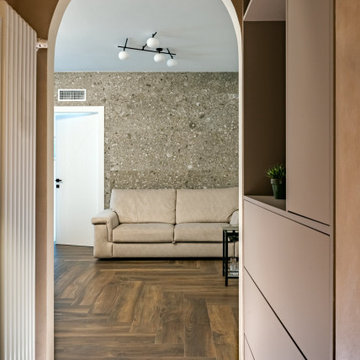
Il Living: cuore della casa, esso viene enfatizzato da un ingresso dalle tonalità calde ed accoglienti, con il Ceppo di Grè utilizzato prima a pavimento e poi sulla parete di fronte, già visibile attraverso l’arco che divide le due zone di con un gradino, segnalato ed illuminato immediatamente all’apertura della porta di ingresso, dove troviamo successivamente un pavimento con una posa a spina ortogonale rispetto all’orientamento delle pareti che va a rompere la continuità delle classiche linee a correre che indirizzano lo sguardo solo in una direzione.

Cette photo montre une petite entrée tendance avec un couloir, un mur vert, un sol en carrelage de céramique, un sol beige, un plafond décaissé et différents habillages de murs.
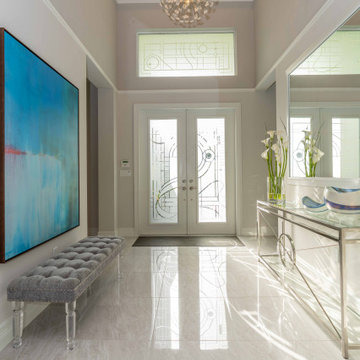
Entry with glass etched door with art deco geometric design.
Inspiration pour un hall d'entrée traditionnel de taille moyenne avec un mur beige, un sol en marbre, une porte double, une porte en verre, un sol beige et un plafond à caissons.
Inspiration pour un hall d'entrée traditionnel de taille moyenne avec un mur beige, un sol en marbre, une porte double, une porte en verre, un sol beige et un plafond à caissons.
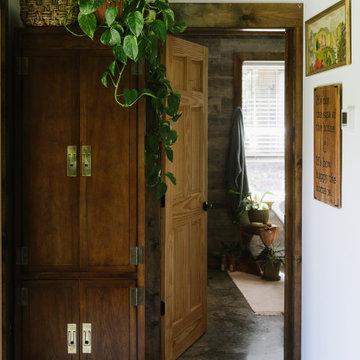
MCM Freestanding Storage Entryway
Green Plants
Bathroom Entrance
Front Door Entrance
Idée de décoration pour un petit hall d'entrée chalet avec un mur blanc, sol en béton ciré, une porte simple, une porte noire, un sol gris et poutres apparentes.
Idée de décoration pour un petit hall d'entrée chalet avec un mur blanc, sol en béton ciré, une porte simple, une porte noire, un sol gris et poutres apparentes.
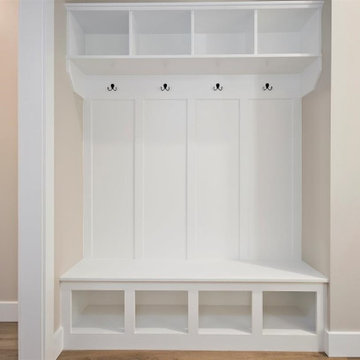
Cette image montre une entrée traditionnelle de taille moyenne avec un vestiaire, un mur beige, parquet clair, un sol marron et un plafond voûté.
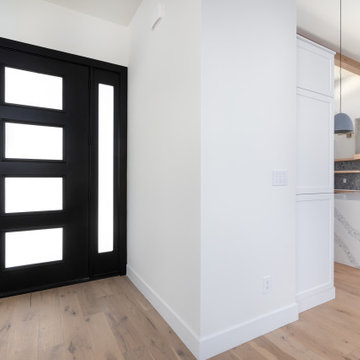
Wide view of Open Concept Modern Home in a Private Community in Lewisville North Carolina,
Light wood Floors and Ceiling with Beams,
White Kitchen with waterfall Island,
Modern Black Front door
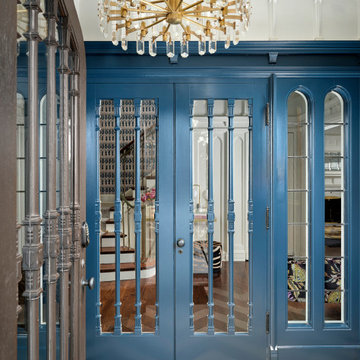
Vignette of the entry.
Réalisation d'un petit vestibule tradition avec un mur bleu, un sol en carrelage de porcelaine, une porte hollandaise, une porte bleue, un sol gris, un plafond à caissons et du lambris.
Réalisation d'un petit vestibule tradition avec un mur bleu, un sol en carrelage de porcelaine, une porte hollandaise, une porte bleue, un sol gris, un plafond à caissons et du lambris.
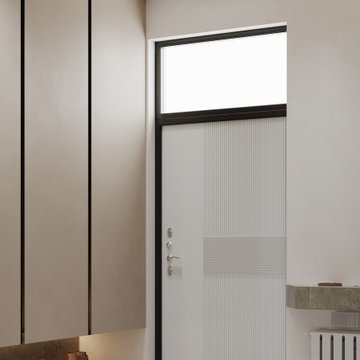
Cette image montre une entrée design de taille moyenne avec un vestiaire, un sol en carrelage de porcelaine, une porte simple, une porte blanche, un sol gris, un plafond en papier peint, du papier peint et un mur blanc.

Плитка из дореволюционных руколепных кирпичей BRICKTILES в оформлении стен прихожей. Поверхность под защитной пропиткой - не пылит и влажная уборка разрешена.
Дизайнер проекта: Кира Яковлева. Фото: Сергей Красюк. Стилист: Александра Пиленкова.
Проект опубликован на сайте журнала AD Russia в 2020 году.

Mountain View Entry addition
Butterfly roof with clerestory windows pour natural light into the entry. An IKEA PAX system closet with glass doors reflect light from entry door and sidelight.
Photography: Mark Pinkerton VI360
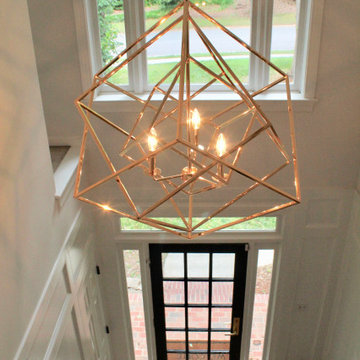
All this classic home needed was some new life and love poured into it. The client's had a very modern style and were drawn to Restoration Hardware inspirations. The palette we stuck to in this space incorporated easy neutrals, mixtures of brass, and black accents. We freshened up the original hardwood flooring throughout with a natural matte stain, added wainscoting to enhance the integrity of the home, and brightened the space with white paint making the rooms feel more expansive than reality.
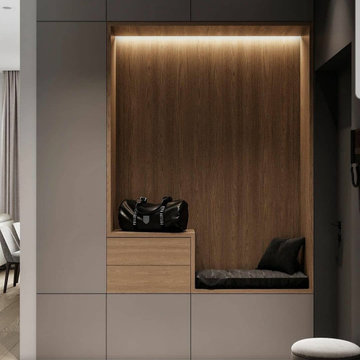
Kitchen & Living open space con predominanza di colore grigio, che da un carattere elegante all'ambiente.
i dettagli in legno inseriti danno calore allo spazio interessato, bilanciando perfettamente lo studio cromatico.
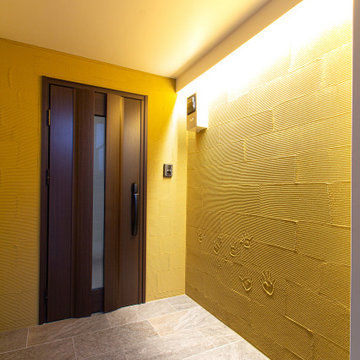
ポーチの壁に分厚い左官を塗って、お父さんと息子さん、2人の手形をつけちゃいました。その手形の壁に間接照明を仕込んで、美しく。
Cette image montre un petit hall d'entrée chalet avec un mur jaune, un sol en carrelage de céramique, une porte simple, une porte en bois foncé, un sol gris, un plafond en lambris de bois et du lambris de bois.
Cette image montre un petit hall d'entrée chalet avec un mur jaune, un sol en carrelage de céramique, une porte simple, une porte en bois foncé, un sol gris, un plafond en lambris de bois et du lambris de bois.
Idées déco d'entrées avec différents designs de plafond
6