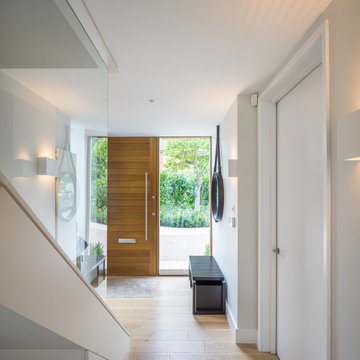Idées déco d'entrées avec parquet clair et une porte en bois brun
Trier par :
Budget
Trier par:Populaires du jour
1 - 20 sur 1 242 photos
1 sur 3

Andy Stagg
Réalisation d'un hall d'entrée minimaliste avec un mur blanc, parquet clair, une porte pivot, une porte en bois brun et un sol beige.
Réalisation d'un hall d'entrée minimaliste avec un mur blanc, parquet clair, une porte pivot, une porte en bois brun et un sol beige.
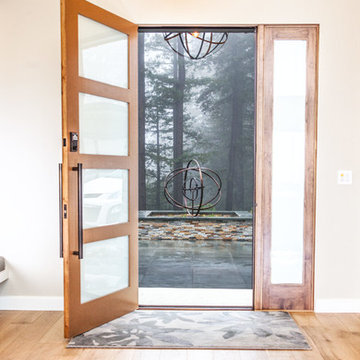
The entry of this passive house features a large frosted glass single door with wood framing. The home sits in a redwood forest in the mountains, and the front door opens to a serene view of the forest and entry sculpture.

When Cummings Architects first met with the owners of this understated country farmhouse, the building’s layout and design was an incoherent jumble. The original bones of the building were almost unrecognizable. All of the original windows, doors, flooring, and trims – even the country kitchen – had been removed. Mathew and his team began a thorough design discovery process to find the design solution that would enable them to breathe life back into the old farmhouse in a way that acknowledged the building’s venerable history while also providing for a modern living by a growing family.
The redesign included the addition of a new eat-in kitchen, bedrooms, bathrooms, wrap around porch, and stone fireplaces. To begin the transforming restoration, the team designed a generous, twenty-four square foot kitchen addition with custom, farmers-style cabinetry and timber framing. The team walked the homeowners through each detail the cabinetry layout, materials, and finishes. Salvaged materials were used and authentic craftsmanship lent a sense of place and history to the fabric of the space.
The new master suite included a cathedral ceiling showcasing beautifully worn salvaged timbers. The team continued with the farm theme, using sliding barn doors to separate the custom-designed master bath and closet. The new second-floor hallway features a bold, red floor while new transoms in each bedroom let in plenty of light. A summer stair, detailed and crafted with authentic details, was added for additional access and charm.
Finally, a welcoming farmer’s porch wraps around the side entry, connecting to the rear yard via a gracefully engineered grade. This large outdoor space provides seating for large groups of people to visit and dine next to the beautiful outdoor landscape and the new exterior stone fireplace.
Though it had temporarily lost its identity, with the help of the team at Cummings Architects, this lovely farmhouse has regained not only its former charm but also a new life through beautifully integrated modern features designed for today’s family.
Photo by Eric Roth

Réalisation d'une petite porte d'entrée champêtre avec un mur blanc, parquet clair, une porte simple, une porte en bois brun, un sol marron et poutres apparentes.

The brief for this grand old Taringa residence was to blur the line between old and new. We renovated the 1910 Queenslander, restoring the enclosed front sleep-out to the original balcony and designing a new split staircase as a nod to tradition, while retaining functionality to access the tiered front yard. We added a rear extension consisting of a new master bedroom suite, larger kitchen, and family room leading to a deck that overlooks a leafy surround. A new laundry and utility rooms were added providing an abundance of purposeful storage including a laundry chute connecting them.
Selection of materials, finishes and fixtures were thoughtfully considered so as to honour the history while providing modern functionality. Colour was integral to the design giving a contemporary twist on traditional colours.
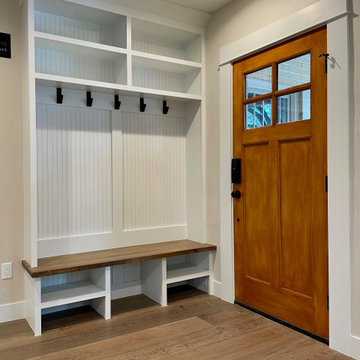
New medium brown front door leading into the entry way which includes a bench, shoe storage, coat hangers, and extra shelving.
Inspiration pour une porte d'entrée traditionnelle de taille moyenne avec un mur blanc, parquet clair, une porte simple, une porte en bois brun et un sol marron.
Inspiration pour une porte d'entrée traditionnelle de taille moyenne avec un mur blanc, parquet clair, une porte simple, une porte en bois brun et un sol marron.
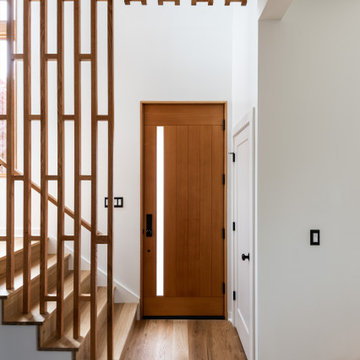
Photo by Andrew Giammarco.
Cette image montre un petit hall d'entrée minimaliste avec un mur blanc, parquet clair, une porte simple et une porte en bois brun.
Cette image montre un petit hall d'entrée minimaliste avec un mur blanc, parquet clair, une porte simple et une porte en bois brun.
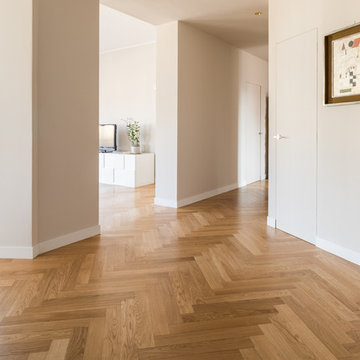
Vista dell'ingresso che si apre sul soggiorno: l'ampliamento dei passaggi del soggioro ha permesso alla luce di penetrare in profondita facendo risaltare il parquet a spina di pesce ed il colore delle pareti
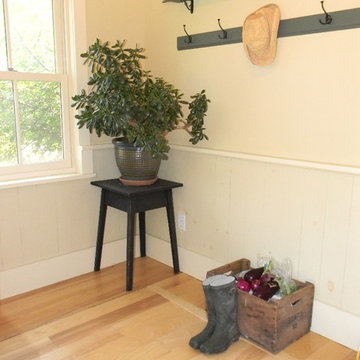
MB architecture + design
Exemple d'une petite entrée chic avec un vestiaire, un mur beige, parquet clair, une porte simple et une porte en bois brun.
Exemple d'une petite entrée chic avec un vestiaire, un mur beige, parquet clair, une porte simple et une porte en bois brun.

Réalisation d'une porte d'entrée tradition de taille moyenne avec un mur blanc, parquet clair, une porte simple, une porte en bois brun, un sol beige et poutres apparentes.
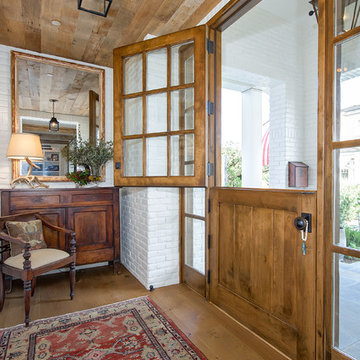
Contractor: Legacy CDM Inc. | Interior Designer: Kim Woods & Trish Bass | Photographer: Jola Photography
Idées déco pour un hall d'entrée campagne de taille moyenne avec un mur blanc, parquet clair, une porte hollandaise, une porte en bois brun et un sol marron.
Idées déco pour un hall d'entrée campagne de taille moyenne avec un mur blanc, parquet clair, une porte hollandaise, une porte en bois brun et un sol marron.
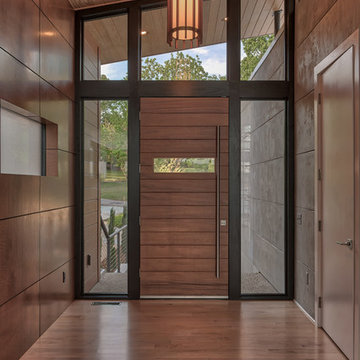
Exemple d'un hall d'entrée rétro de taille moyenne avec un mur gris, parquet clair, une porte simple et une porte en bois brun.
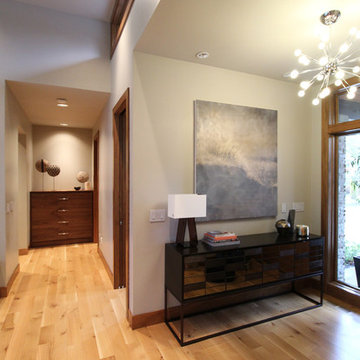
Idée de décoration pour un grand hall d'entrée design avec un mur beige, parquet clair, une porte simple et une porte en bois brun.
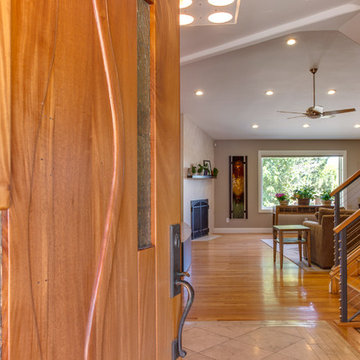
The movement in my doors is what makes each truly unique. Mahogany is the most stable wood of all. Most durable. I have also used other hardwoods (cherry, walnut, teak). With my favorite tool, the bandsaw, I am able to literally turn my sculptures inside out exposing the true middle of the tree, usually the most hidden and protected. Finding the soft, sensual nature inside a rough material is an exciting challenge. For me, warm wood sculptures and doors are a welcome relief from the frantic qualities of today’s world.
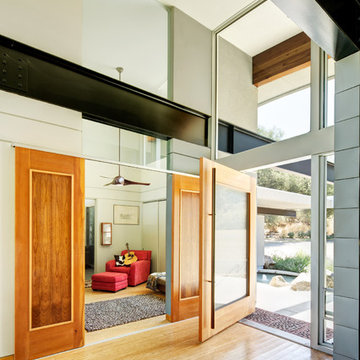
David Swann
Idée de décoration pour un grand hall d'entrée design avec une porte pivot, une porte en bois brun, un mur beige et parquet clair.
Idée de décoration pour un grand hall d'entrée design avec une porte pivot, une porte en bois brun, un mur beige et parquet clair.
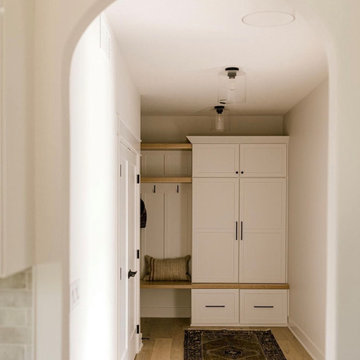
Arch design to this modern comfy mudroom.
Floors: Balboa Oak, Alta Vista Collection
Design: Black Birch Homes
Cette photo montre une entrée moderne de taille moyenne avec un vestiaire, un mur blanc, parquet clair, une porte simple, une porte en bois brun, un sol multicolore, un plafond voûté et du papier peint.
Cette photo montre une entrée moderne de taille moyenne avec un vestiaire, un mur blanc, parquet clair, une porte simple, une porte en bois brun, un sol multicolore, un plafond voûté et du papier peint.
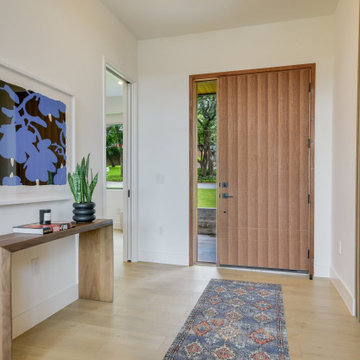
Aménagement d'une porte d'entrée rétro de taille moyenne avec un mur blanc, parquet clair, une porte simple et une porte en bois brun.
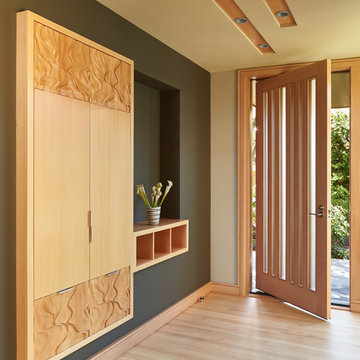
The front entry features CNC milled custom beech cabinets, an open display shelf, and a custom wood/glass front door.
Photo: Benjamin Benschneider
Réalisation d'une entrée minimaliste de taille moyenne avec un couloir, parquet clair, une porte simple et une porte en bois brun.
Réalisation d'une entrée minimaliste de taille moyenne avec un couloir, parquet clair, une porte simple et une porte en bois brun.
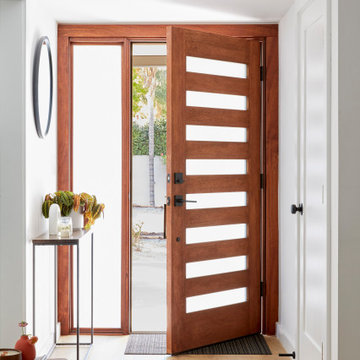
This artistic and design-forward family approached us at the beginning of the pandemic with a design prompt to blend their love of midcentury modern design with their Caribbean roots. With her parents originating from Trinidad & Tobago and his parents from Jamaica, they wanted their home to be an authentic representation of their heritage, with a midcentury modern twist. We found inspiration from a colorful Trinidad & Tobago tourism poster that they already owned and carried the tropical colors throughout the house — rich blues in the main bathroom, deep greens and oranges in the powder bathroom, mustard yellow in the dining room and guest bathroom, and sage green in the kitchen. This project was featured on Dwell in January 2022.
Idées déco d'entrées avec parquet clair et une porte en bois brun
1
