Idées déco d'entrées avec parquet clair et une porte en bois brun
Trier par :
Budget
Trier par:Populaires du jour
61 - 80 sur 1 242 photos
1 sur 3
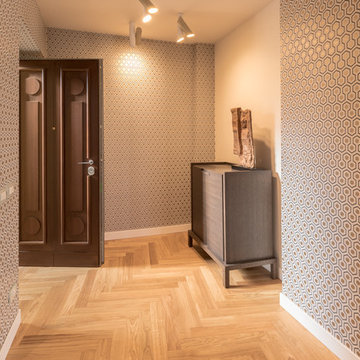
Vista dell'ingresso arricchito con una carta da parati dal motivo geometrico e dalle luci che illuminano le pareti
Idée de décoration pour un hall d'entrée design avec un mur beige, parquet clair et une porte en bois brun.
Idée de décoration pour un hall d'entrée design avec un mur beige, parquet clair et une porte en bois brun.
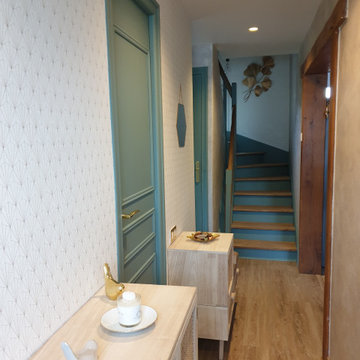
Après 25 ans sans travaux les clients souhaitaient redonner un nouveau souffle a leur intérieur. Nous avons refait le sol en lames de PVC imitation parquet. repris tout les murs et peintures des portes. un faux plafond a été crée afin d'intégrer des spots. L'escalier a était complètement poncé puis repeint partiellement afin de donné un esprit très cosy british. L'ajout de nouveaux meubles moins haut a permis au couloir de respirer.

Inspiration pour une entrée traditionnelle de taille moyenne avec un vestiaire, un mur blanc, parquet clair, une porte double, une porte en bois brun, un sol gris et du lambris.
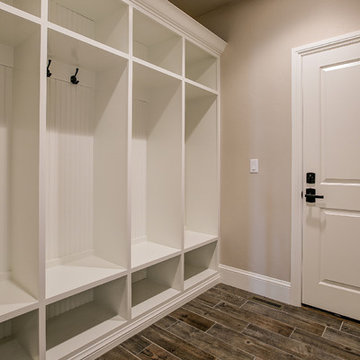
Réalisation d'une entrée tradition de taille moyenne avec un vestiaire, un mur beige, parquet clair, une porte simple et une porte en bois brun.

Inspiration pour une porte d'entrée craftsman avec un mur gris, parquet clair, une porte simple et une porte en bois brun.
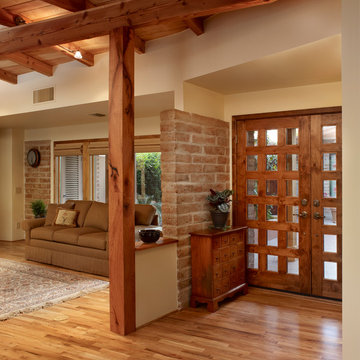
Exemple d'un hall d'entrée sud-ouest américain avec un mur beige, parquet clair, une porte double et une porte en bois brun.
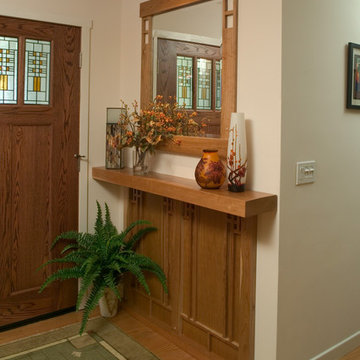
Aménagement d'une petite entrée craftsman avec un mur beige, parquet clair, une porte simple et une porte en bois brun.

Cette photo montre une entrée chic de taille moyenne avec un mur beige, parquet clair, une porte simple et une porte en bois brun.

Josh Partee
Exemple d'une porte d'entrée rétro de taille moyenne avec un mur blanc, parquet clair, une porte simple et une porte en bois brun.
Exemple d'une porte d'entrée rétro de taille moyenne avec un mur blanc, parquet clair, une porte simple et une porte en bois brun.
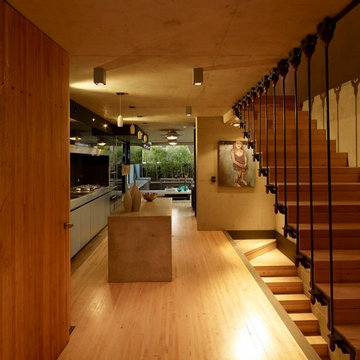
Brett Boardman
Aménagement d'un petit hall d'entrée industriel avec un mur marron, parquet clair, une porte simple, une porte en bois brun et un sol beige.
Aménagement d'un petit hall d'entrée industriel avec un mur marron, parquet clair, une porte simple, une porte en bois brun et un sol beige.
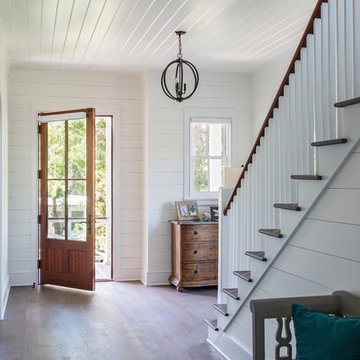
Julia Lynn
Cette image montre une entrée marine de taille moyenne avec un mur blanc, parquet clair, une porte simple, une porte en bois brun et un sol marron.
Cette image montre une entrée marine de taille moyenne avec un mur blanc, parquet clair, une porte simple, une porte en bois brun et un sol marron.

Benjamin Benschneider
Réalisation d'une porte d'entrée design avec parquet clair, une porte simple et une porte en bois brun.
Réalisation d'une porte d'entrée design avec parquet clair, une porte simple et une porte en bois brun.

Architect: Richard Warner
General Contractor: Allen Construction
Photo Credit: Jim Bartsch
Award Winner: Master Design Awards, Best of Show
Idées déco pour une porte d'entrée contemporaine de taille moyenne avec un mur blanc, parquet clair, une porte pivot et une porte en bois brun.
Idées déco pour une porte d'entrée contemporaine de taille moyenne avec un mur blanc, parquet clair, une porte pivot et une porte en bois brun.

New construction of a 3,100 square foot single-story home in a modern farmhouse style designed by Arch Studio, Inc. licensed architects and interior designers. Built by Brooke Shaw Builders located in the charming Willow Glen neighborhood of San Jose, CA.
Architecture & Interior Design by Arch Studio, Inc.
Photography by Eric Rorer
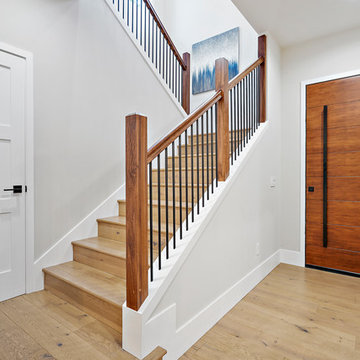
Exemple d'un hall d'entrée moderne de taille moyenne avec un mur blanc, parquet clair, une porte simple, une porte en bois brun et un sol beige.
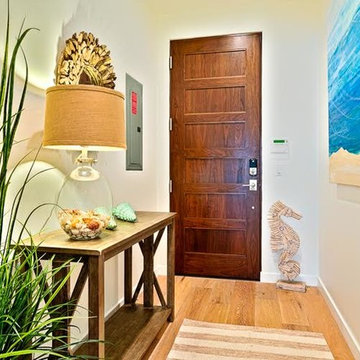
This La Jolla condo, located steps away from Wind n Sea beach was our client's third home we completed for them in San Diego. As vacation rental property owners, this Texas couple plans on making this their retirement escape in the years to come. In the meantime, the design had to be suitable for short time renters.
Keeping our clients' needs in mind, the interior design was geared to appeal to the out of towners. With a focus on durability, clean, simple and modern coastal design, we're all pretty certain this little gem is going to stand out amongst its competition. The formula is pretty simple, but our job is to make it happen! :)
Most of the furnishings were custom-made to fit the space perfectly, taking advantage of every inch and maximizing the space. Doubling up 2 full size beds in each of the guest rooms made this vacation rental property perfect for families and large groups.
One of our biggest challenges? Finding pieces we loved that had no metal accents! ((The salt air takes its toll on those pieces faster than you'd ever guess when you're this close to the ocean!)
We take no credit for the incredible sunsets you're guaranteed to get almost every night of your stay here, just one of the many perks of vacationing at Neptune Place. :)
Photo Credits: Anthony Ghiglia
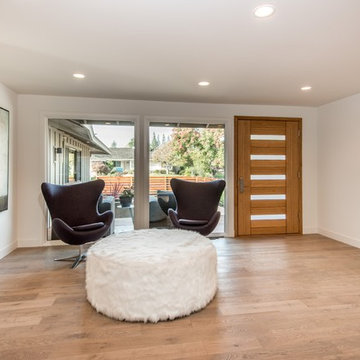
Rift Oak Front door with opaque glass. Ipe deck.
Cette photo montre une grande porte d'entrée tendance avec un mur beige, parquet clair, une porte simple et une porte en bois brun.
Cette photo montre une grande porte d'entrée tendance avec un mur beige, parquet clair, une porte simple et une porte en bois brun.
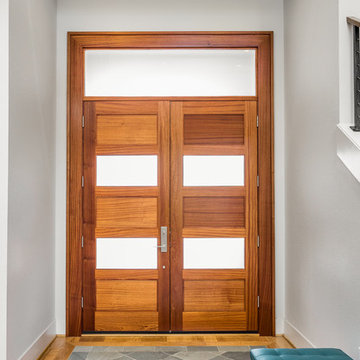
Justin Krug Photography
Réalisation d'un grand hall d'entrée design avec un mur blanc, parquet clair, une porte double et une porte en bois brun.
Réalisation d'un grand hall d'entrée design avec un mur blanc, parquet clair, une porte double et une porte en bois brun.

Here is an architecturally built house from the early 1970's which was brought into the new century during this complete home remodel by opening up the main living space with two small additions off the back of the house creating a seamless exterior wall, dropping the floor to one level throughout, exposing the post an beam supports, creating main level on-suite, den/office space, refurbishing the existing powder room, adding a butlers pantry, creating an over sized kitchen with 17' island, refurbishing the existing bedrooms and creating a new master bedroom floor plan with walk in closet, adding an upstairs bonus room off an existing porch, remodeling the existing guest bathroom, and creating an in-law suite out of the existing workshop and garden tool room.

Exemple d'un hall d'entrée chic de taille moyenne avec un mur blanc, parquet clair, une porte simple, une porte en bois brun et un sol beige.
Idées déco d'entrées avec parquet clair et une porte en bois brun
4