Idées déco d'entrées avec parquet clair et une porte en bois brun
Trier par :
Budget
Trier par:Populaires du jour
21 - 40 sur 1 242 photos
1 sur 3
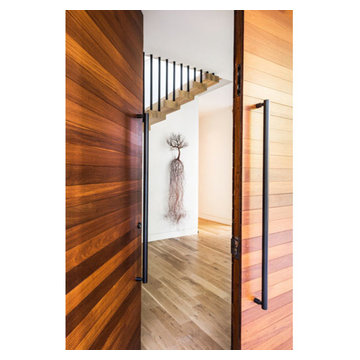
Robert Yu
Aménagement d'une grande porte d'entrée contemporaine avec un mur beige, parquet clair, une porte double, une porte en bois brun et un sol marron.
Aménagement d'une grande porte d'entrée contemporaine avec un mur beige, parquet clair, une porte double, une porte en bois brun et un sol marron.
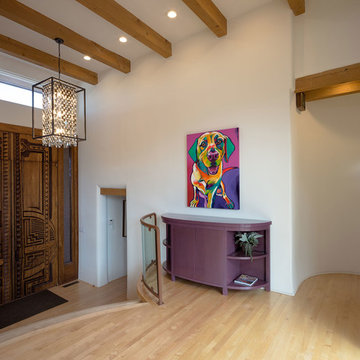
Aménagement d'un hall d'entrée contemporain de taille moyenne avec un mur blanc, parquet clair, une porte double et une porte en bois brun.

This full home mid-century remodel project is in an affluent community perched on the hills known for its spectacular views of Los Angeles. Our retired clients were returning to sunny Los Angeles from South Carolina. Amidst the pandemic, they embarked on a two-year-long remodel with us - a heartfelt journey to transform their residence into a personalized sanctuary.
Opting for a crisp white interior, we provided the perfect canvas to showcase the couple's legacy art pieces throughout the home. Carefully curating furnishings that complemented rather than competed with their remarkable collection. It's minimalistic and inviting. We created a space where every element resonated with their story, infusing warmth and character into their newly revitalized soulful home.
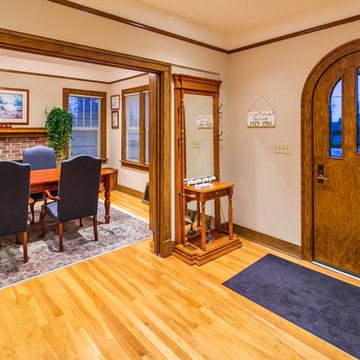
CLT collaborated with Telgenhoff & Oetgen CPA’s to add a 1900 square feet of office, conference, and processing space to the existing 100 year old Tutor Style house/office. CLT used a Bridge Connector that provided a seamless transition between new and old. CLT also used stucco to match the existing building along with lap siding to add texture and color variation. The building flows seamlessly on the interior and exterior thereby avoiding the appearance of a building addition. CLT provided complete design and construction services for this beautiful office addition.
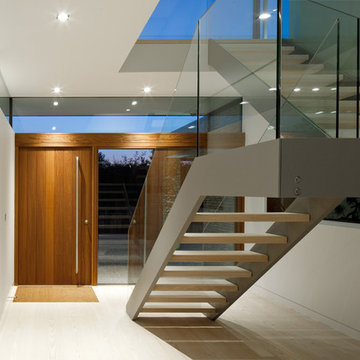
Andy Stagg
Cette image montre une entrée design avec un mur blanc, parquet clair, une porte pivot et une porte en bois brun.
Cette image montre une entrée design avec un mur blanc, parquet clair, une porte pivot et une porte en bois brun.
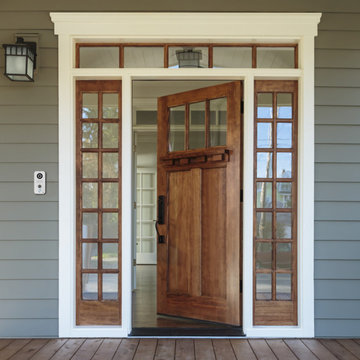
Idée de décoration pour une porte d'entrée craftsman de taille moyenne avec un mur gris, parquet clair, une porte pivot, une porte en bois brun et un sol marron.
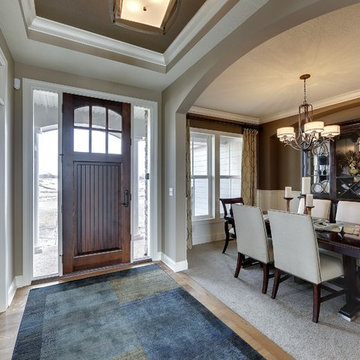
#exclusive #houseplan 73358HS comes to life
Architectural Designs Exclusive #HousePlan 73358HS is a 5 bed home with a sport court in the finished lower level. It gives you four bedrooms on the second floor and a fifth in the finished loewr level. That's where you'll find your indoor sport court as well as a rec space and a bar.
Ready when you are! Where do YOU want to build?
Specs-at-a-glance
5 beds
4.5 baths
4,600+ sq. ft. including sport court
Plans: http://bit.ly/73358hs
#readywhenyouare
#houseplan
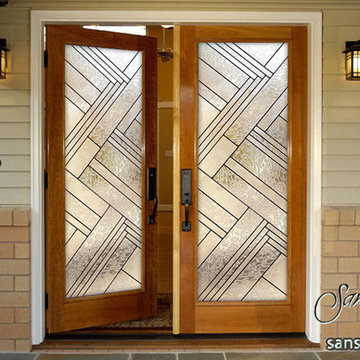
Glass Front Doors, Entry Doors that Make a Statement! Your front door is your home's initial focal point and glass doors by Sans Soucie with frosted, etched glass designs create a unique, custom effect while providing privacy AND light thru exquisite, quality designs! Available any size, all glass front doors are custom made to order and ship worldwide at reasonable prices. Exterior entry door glass will be tempered, dual pane (an equally efficient single 1/2" thick pane is used in our fiberglass doors). Selling both the glass inserts for front doors as well as entry doors with glass, Sans Soucie art glass doors are available in 8 woods and Plastpro fiberglass in both smooth surface or a grain texture, as a slab door or prehung in the jamb - any size. From simple frosted glass effects to our more extravagant 3D sculpture carved, painted and stained glass .. and everything in between, Sans Soucie designs are sandblasted different ways creating not only different effects, but different price levels. The "same design, done different" - with no limit to design, there's something for every decor, any style. The privacy you need is created without sacrificing sunlight! Price will vary by design complexity and type of effect: Specialty Glass and Frosted Glass. Inside our fun, easy to use online Glass and Entry Door Designer, you'll get instant pricing on everything as YOU customize your door and glass! When you're all finished designing, you can place your order online! We're here to answer any questions you have so please call (877) 331-339 to speak to a knowledgeable representative! Doors ship worldwide at reasonable prices from Palm Desert, California with delivery time ranges between 3-8 weeks depending on door material and glass effect selected. (Doug Fir or Fiberglass in Frosted Effects allow 3 weeks, Specialty Woods and Glass [2D, 3D, Leaded] will require approx. 8 weeks).
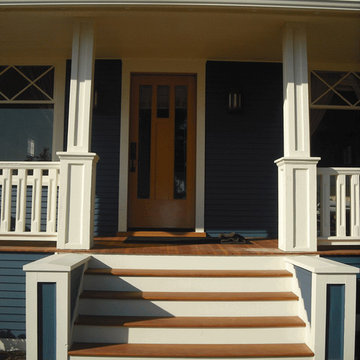
Aménagement d'une petite porte d'entrée craftsman avec un mur bleu, parquet clair, une porte simple et une porte en bois brun.
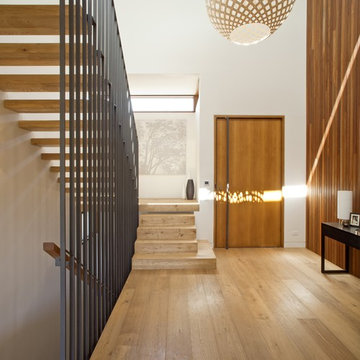
Simon Wood
Aménagement d'un grand hall d'entrée contemporain avec un mur blanc, parquet clair, une porte simple et une porte en bois brun.
Aménagement d'un grand hall d'entrée contemporain avec un mur blanc, parquet clair, une porte simple et une porte en bois brun.
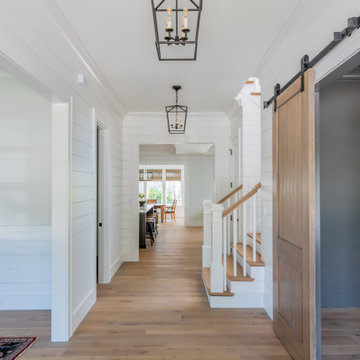
Gracious entry to this charming coastal home with hanging lantern pendants and sliding barn doors to a spacious office space.
Réalisation d'une entrée marine avec un mur blanc, parquet clair, une porte simple, une porte en bois brun et du lambris de bois.
Réalisation d'une entrée marine avec un mur blanc, parquet clair, une porte simple, une porte en bois brun et du lambris de bois.
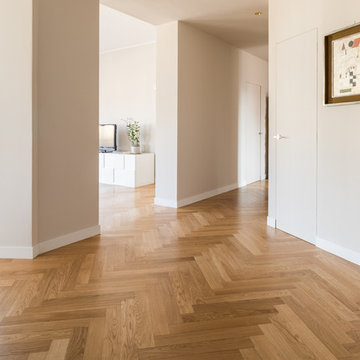
Vista dell'ingresso che si apre sul soggiorno: l'ampliamento dei passaggi del soggioro ha permesso alla luce di penetrare in profondita facendo risaltare il parquet a spina di pesce ed il colore delle pareti
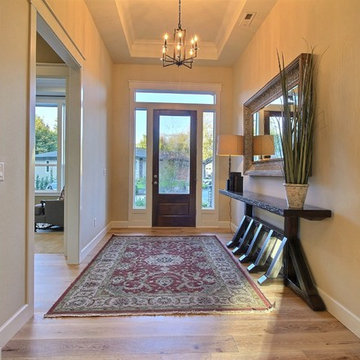
Paint by Sherwin Williams
Body Color - Wool Skein - SW 6148
Flex Suite Color - Universal Khaki - SW 6150
Downstairs Guest Suite Color - Silvermist - SW 7621
Downstairs Media Room Color - Quiver Tan - SW 6151
Exposed Beams & Banister Stain - Northwood Cabinets - Custom Truffle Stain
Gas Fireplace by Heat & Glo
Flooring & Tile by Macadam Floor & Design
Hardwood by Shaw Floors
Hardwood Product Kingston Oak in Tapestry
Carpet Products by Dream Weaver Carpet
Main Level Carpet Cosmopolitan in Iron Frost
Downstairs Carpet Santa Monica in White Orchid
Kitchen Backsplash by Z Tile & Stone
Tile Product - Textile in Ivory
Kitchen Backsplash Mosaic Accent by Glazzio Tiles
Tile Product - Versailles Series in Dusty Trail Arabesque Mosaic
Sinks by Decolav
Slab Countertops by Wall to Wall Stone Corp
Main Level Granite Product Colonial Cream
Downstairs Quartz Product True North Silver Shimmer
Windows by Milgard Windows & Doors
Window Product Style Line® Series
Window Supplier Troyco - Window & Door
Window Treatments by Budget Blinds
Lighting by Destination Lighting
Interior Design by Creative Interiors & Design
Custom Cabinetry & Storage by Northwood Cabinets
Customized & Built by Cascade West Development
Photography by ExposioHDR Portland
Original Plans by Alan Mascord Design Associates
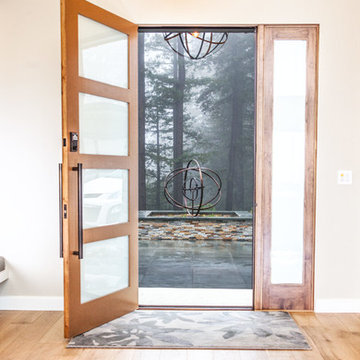
The entry of this passive house features a large frosted glass single door with wood framing. The home sits in a redwood forest in the mountains, and the front door opens to a serene view of the forest and entry sculpture.

The new owners of this 1974 Post and Beam home originally contacted us for help furnishing their main floor living spaces. But it wasn’t long before these delightfully open minded clients agreed to a much larger project, including a full kitchen renovation. They were looking to personalize their “forever home,” a place where they looked forward to spending time together entertaining friends and family.
In a bold move, we proposed teal cabinetry that tied in beautifully with their ocean and mountain views and suggested covering the original cedar plank ceilings with white shiplap to allow for improved lighting in the ceilings. We also added a full height panelled wall creating a proper front entrance and closing off part of the kitchen while still keeping the space open for entertaining. Finally, we curated a selection of custom designed wood and upholstered furniture for their open concept living spaces and moody home theatre room beyond.
This project is a Top 5 Finalist for Western Living Magazine's 2021 Home of the Year.
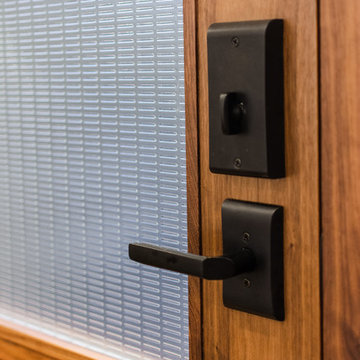
Attractive mid-century modern home built in 1957.
Scope of work for this design/build remodel included reworking the space for an open floor plan, making this home feel modern while keeping some of the homes original charm. We completely reconfigured the entry and stair case, moved walls and installed a free span ridge beam to allow for an open concept. Some of the custom features were 2 sided fireplace surround, new metal railings with a walnut cap, a hand crafted walnut door surround, and last but not least a big beautiful custom kitchen with an enormous island. Exterior work included a new metal roof, siding and new windows.
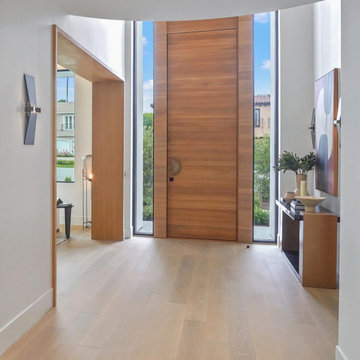
Entryway to modern home with 14 ft tall wood pivot door and double height sidelight windows.
Cette image montre un grand hall d'entrée minimaliste avec un mur blanc, parquet clair, une porte pivot, une porte en bois brun et un sol marron.
Cette image montre un grand hall d'entrée minimaliste avec un mur blanc, parquet clair, une porte pivot, une porte en bois brun et un sol marron.
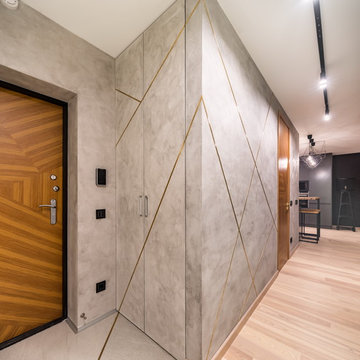
Réalisation d'une porte d'entrée design avec un mur gris, une porte simple, une porte en bois brun, parquet clair et un sol beige.
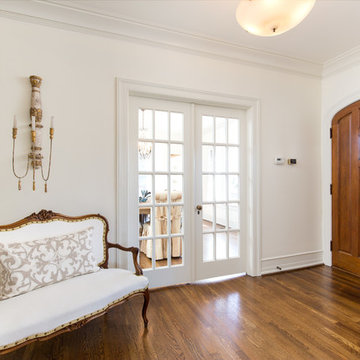
Brendon Pinola
Réalisation d'un hall d'entrée champêtre de taille moyenne avec un mur blanc, parquet clair, une porte simple, une porte en bois brun et un sol marron.
Réalisation d'un hall d'entrée champêtre de taille moyenne avec un mur blanc, parquet clair, une porte simple, une porte en bois brun et un sol marron.
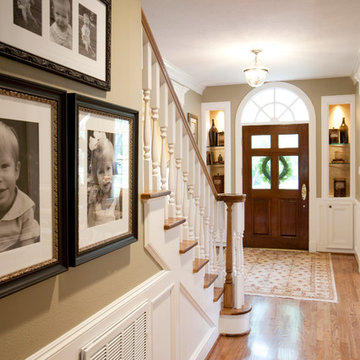
Photography: Julie Soefer
Inspiration pour une porte d'entrée traditionnelle de taille moyenne avec un mur beige, parquet clair, une porte simple et une porte en bois brun.
Inspiration pour une porte d'entrée traditionnelle de taille moyenne avec un mur beige, parquet clair, une porte simple et une porte en bois brun.
Idées déco d'entrées avec parquet clair et une porte en bois brun
2