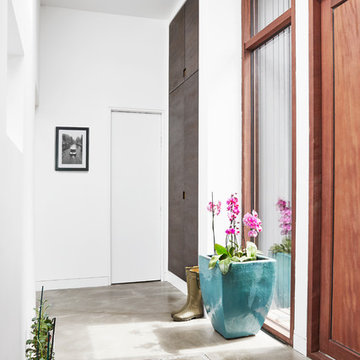Idées déco d'entrées avec sol en béton ciré
Trier par :
Budget
Trier par:Populaires du jour
221 - 240 sur 7 178 photos
1 sur 2
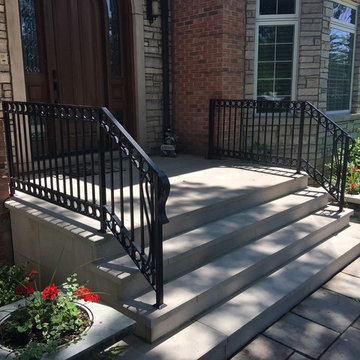
Idées déco pour une porte d'entrée classique de taille moyenne avec sol en béton ciré, une porte simple et une porte en bois foncé.
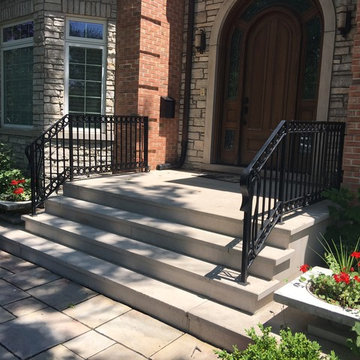
Aménagement d'une porte d'entrée classique de taille moyenne avec sol en béton ciré, une porte simple et une porte en bois foncé.
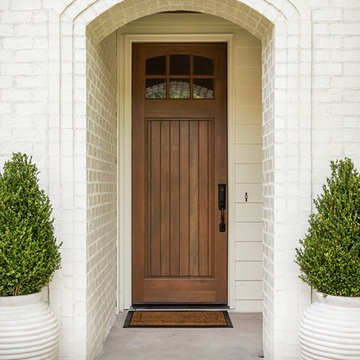
Tommy Daspit is an Architectural, Commercial, Real Estate, and Google Maps Business View Trusted photographer in Birmingham, Alabama. Tommy provides the best in commercial photography in the southeastern United States (Alabama, Georgia, North Carolina, South Carolina, Florida, Mississippi, Louisiana, and Tennessee).
View more of his work on his homepage: http://tommmydaspit.com
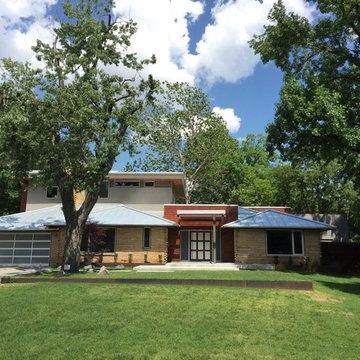
Réalisation d'une grande porte d'entrée avec un mur marron, sol en béton ciré, une porte pivot et une porte en bois brun.
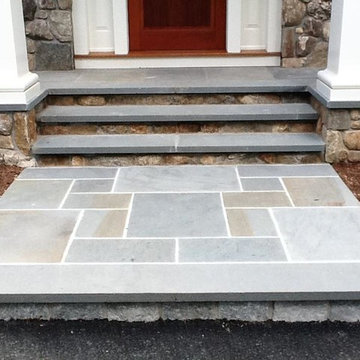
Cette photo montre une porte d'entrée chic de taille moyenne avec un mur marron, sol en béton ciré, une porte simple et une porte rouge.
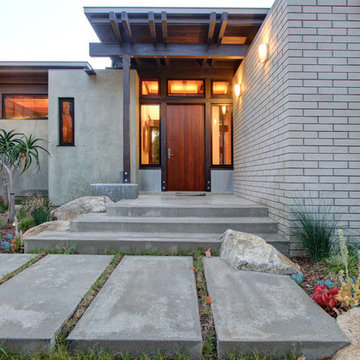
Susanne Hayek Photography
Cette image montre une grande porte d'entrée design avec un mur gris, sol en béton ciré, une porte simple, une porte en bois foncé et un sol gris.
Cette image montre une grande porte d'entrée design avec un mur gris, sol en béton ciré, une porte simple, une porte en bois foncé et un sol gris.
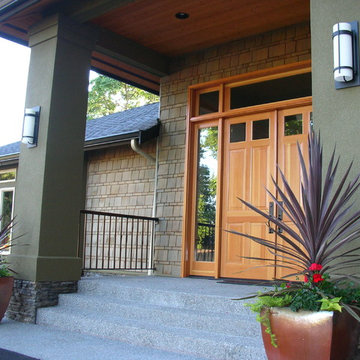
Entry doors
Inspiration pour une porte d'entrée de taille moyenne avec un mur vert, sol en béton ciré, une porte double et une porte en bois brun.
Inspiration pour une porte d'entrée de taille moyenne avec un mur vert, sol en béton ciré, une porte double et une porte en bois brun.

This Farmhouse style home was designed around the separate spaces and wraps or hugs around the courtyard, it’s inviting, comfortable and timeless. A welcoming entry and sliding doors suggest indoor/ outdoor living through all of the private and public main spaces including the Entry, Kitchen, living, and master bedroom. Another major design element for the interior of this home called the “galley” hallway, features high clerestory windows and creative entrances to two of the spaces. Custom Double Sliding Barn Doors to the office and an oversized entrance with sidelights and a transom window, frame the main entry and draws guests right through to the rear courtyard. The owner’s one-of-a-kind creative craft room and laundry room allow for open projects to rest without cramping a social event in the public spaces. Lastly, the HUGE but unassuming 2,200 sq ft garage provides two tiers and space for a full sized RV, off road vehicles and two daily drivers. This home is an amazing example of balance between on-site toy storage, several entertaining space options and private/quiet time and spaces alike.

Cette image montre un hall d'entrée design avec sol en béton ciré, une porte double, une porte en verre, un sol gris et un plafond voûté.
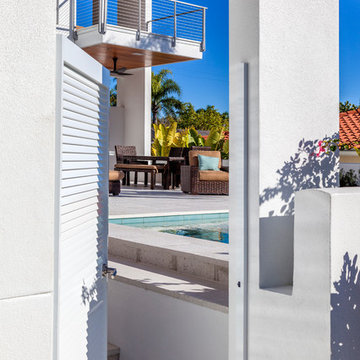
Located in a flood zone, the sequence of arrival gradually elevates guests as they approach the front door raised five feet above grade.The front-facing pool and elevated courtyard becomes the epicenter of the entry experience and the focal point of the living spaces.
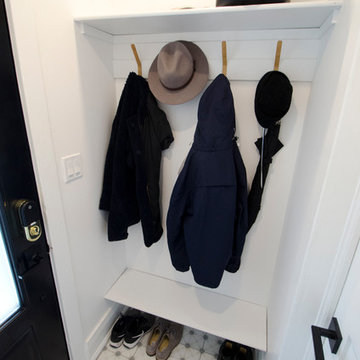
Carter Fox Renovations was hired to do a complete renovation of this semi-detached home in the Gerrard-Coxwell neighbourhood of Toronto. The main floor was completely gutted and transformed - most of the interior walls and ceilings were removed, a large sliding door installed across the back, and a small powder room added. All the electrical and plumbing was updated and new herringbone hardwood installed throughout.
Upstairs, the bathroom was expanded by taking space from the adjoining bedroom. We added a second floor laundry and new hardwood throughout. The walls and ceiling were plaster repaired and painted, avoiding the time, expense and excessive creation of landfill involved in a total demolition.
The clients had a very clear picture of what they wanted, and the finished space is very liveable and beautifully showcases their style.
Photo: Julie Carter
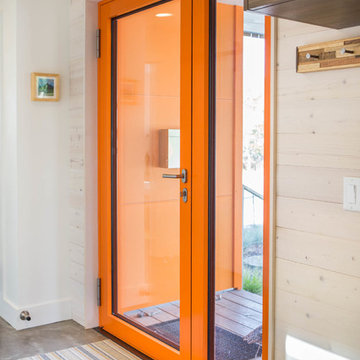
This Bozeman, Montana tiny house residence blends an innovative use of space with high-performance Glo aluminum doors and proper building orientation. Situated specifically, taking advantage of the sun to power the Solar panels located on the southern side of the house. Careful consideration given to the floor plan allows this home to maximize space and keep the small footprint.
Full light exterior doors provide multiple access points across this house. The full lite entry doors provide plenty of natural light to this minimalist home. A full lite entry door adorned with a sidelite provide natural light for the cozy entrance.
This home uses stairs to connect the living spaces and bedrooms. The living and dining areas have soaring ceiling heights thanks to the inventive use of a loft above the kitchen. The living room space is optimized with a well placed window seat and the dining area bench provides comfortable seating on one side of the table to maximize space. Modern design principles and sustainable building practices create a comfortable home with a small footprint on an urban lot. The one car garage complements this home and provides extra storage for the small footprint home.
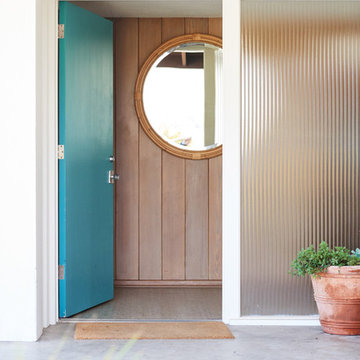
1950's mid-century modern beach house built by architect Richard Leitch in Carpinteria, California. Leitch built two one-story adjacent homes on the property which made for the perfect space to share seaside with family. In 2016, Emily restored the homes with a goal of melding past and present. Emily kept the beloved simple mid-century atmosphere while enhancing it with interiors that were beachy and fun yet durable and practical. The project also required complete re-landscaping by adding a variety of beautiful grasses and drought tolerant plants, extensive decking, fire pits, and repaving the driveway with cement and brick.
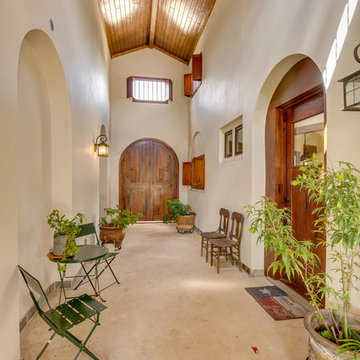
Inside the “Friends Entrance” looking back at what is thought as the front double door. To the left you see one of two entrances. This one takes you to the Casita part of the residence
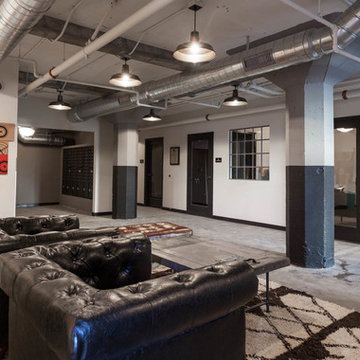
Kat Alves Photography
Exemple d'une entrée industrielle avec un mur gris et sol en béton ciré.
Exemple d'une entrée industrielle avec un mur gris et sol en béton ciré.
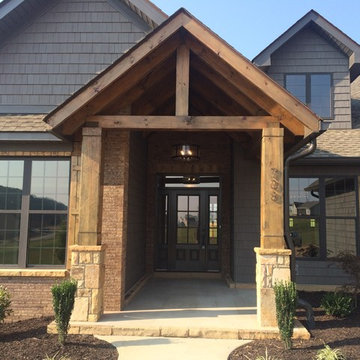
Idée de décoration pour une grande porte d'entrée craftsman avec un mur gris, sol en béton ciré, une porte simple et une porte grise.
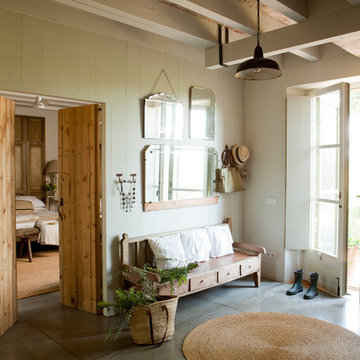
Idées déco pour une grande entrée campagne avec un mur beige, sol en béton ciré et une porte en verre.
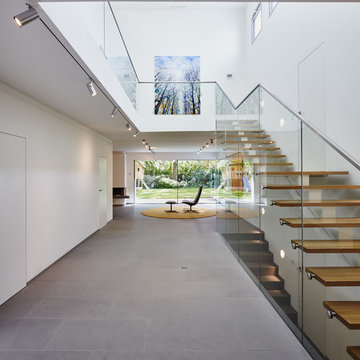
Philip Kistner
Cette photo montre un très grand hall d'entrée tendance avec un mur blanc et sol en béton ciré.
Cette photo montre un très grand hall d'entrée tendance avec un mur blanc et sol en béton ciré.
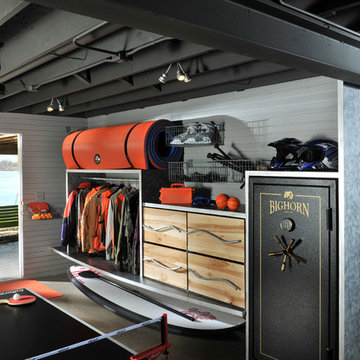
Photography: Paul Gates
Aménagement d'une entrée bord de mer avec un mur blanc, sol en béton ciré et un sol gris.
Aménagement d'une entrée bord de mer avec un mur blanc, sol en béton ciré et un sol gris.
Idées déco d'entrées avec sol en béton ciré
12
