Idées déco d'entrées avec sol en granite
Trier par :
Budget
Trier par:Populaires du jour
41 - 60 sur 70 photos
1 sur 3

旅館を思わせる落ち着いたたたずまい
Inspiration pour une entrée minimaliste avec un couloir, une porte double, un mur beige, sol en granite, une porte noire et un sol bleu.
Inspiration pour une entrée minimaliste avec un couloir, une porte double, un mur beige, sol en granite, une porte noire et un sol bleu.
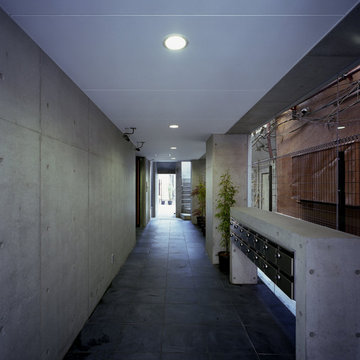
エントランスポーチ
Inspiration pour une grande entrée minimaliste avec un couloir, un mur gris, sol en granite et un sol noir.
Inspiration pour une grande entrée minimaliste avec un couloir, un mur gris, sol en granite et un sol noir.
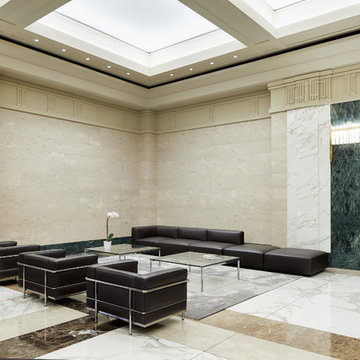
Brett Bulthius Photography
Idée de décoration pour une petite entrée minimaliste avec sol en granite.
Idée de décoration pour une petite entrée minimaliste avec sol en granite.
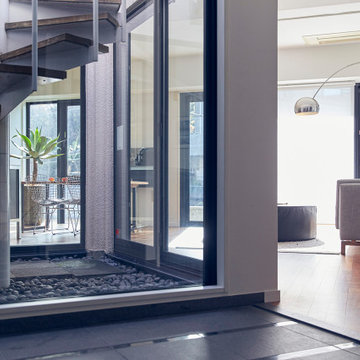
Inspiration pour une entrée design de taille moyenne avec un couloir, un mur blanc, sol en granite, une porte double, une porte métallisée et un sol gris.

土間は珪藻土タタキ仕上げ、正面の左官仕上げはエレベータで、その奥が中庭。
Idées déco pour une petite entrée avec un couloir, un mur gris, sol en granite, une porte simple, une porte en bois clair et un sol gris.
Idées déco pour une petite entrée avec un couloir, un mur gris, sol en granite, une porte simple, une porte en bois clair et un sol gris.
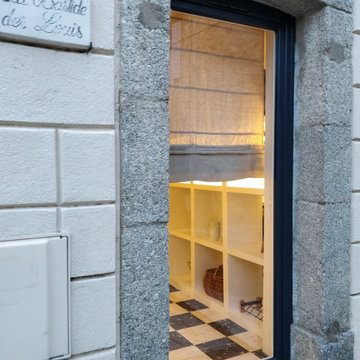
Réalisation d'une petite entrée méditerranéenne avec un mur blanc, sol en granite, une porte simple et une porte en verre.
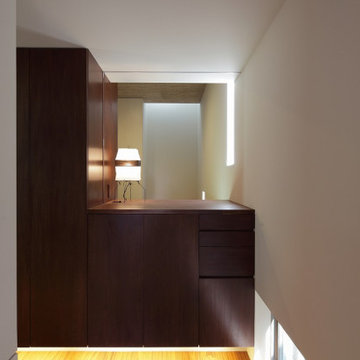
狭い玄関ですが、その向こう側に和室を配し、玄関との間を引き戸で区切っています。視線が和室の床の間に抜けるので、狭さを感じません。
Réalisation d'une petite entrée minimaliste avec un couloir, un mur blanc, sol en granite, une porte simple, une porte marron et un sol blanc.
Réalisation d'une petite entrée minimaliste avec un couloir, un mur blanc, sol en granite, une porte simple, une porte marron et un sol blanc.
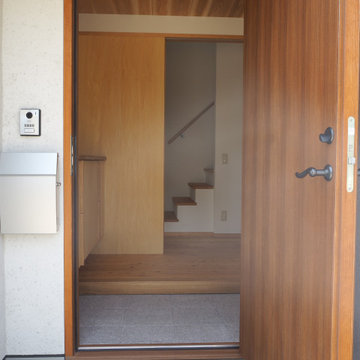
Réalisation d'une petite porte d'entrée asiatique avec un mur blanc, sol en granite, une porte simple, une porte orange, un sol blanc et un plafond en bois.
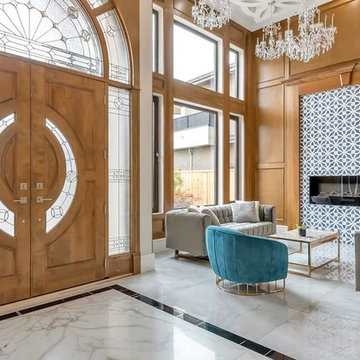
Custom solid wood paneling stained and finished on site.
Cette photo montre un grand hall d'entrée moderne avec sol en granite, une porte double, une porte en bois clair et un sol gris.
Cette photo montre un grand hall d'entrée moderne avec sol en granite, une porte double, une porte en bois clair et un sol gris.

The beautiful, old barn on this Topsfield estate was at risk of being demolished. Before approaching Mathew Cummings, the homeowner had met with several architects about the structure, and they had all told her that it needed to be torn down. Thankfully, for the sake of the barn and the owner, Cummings Architects has a long and distinguished history of preserving some of the oldest timber framed homes and barns in the U.S.
Once the homeowner realized that the barn was not only salvageable, but could be transformed into a new living space that was as utilitarian as it was stunning, the design ideas began flowing fast. In the end, the design came together in a way that met all the family’s needs with all the warmth and style you’d expect in such a venerable, old building.
On the ground level of this 200-year old structure, a garage offers ample room for three cars, including one loaded up with kids and groceries. Just off the garage is the mudroom – a large but quaint space with an exposed wood ceiling, custom-built seat with period detailing, and a powder room. The vanity in the powder room features a vanity that was built using salvaged wood and reclaimed bluestone sourced right on the property.
Original, exposed timbers frame an expansive, two-story family room that leads, through classic French doors, to a new deck adjacent to the large, open backyard. On the second floor, salvaged barn doors lead to the master suite which features a bright bedroom and bath as well as a custom walk-in closet with his and hers areas separated by a black walnut island. In the master bath, hand-beaded boards surround a claw-foot tub, the perfect place to relax after a long day.
In addition, the newly restored and renovated barn features a mid-level exercise studio and a children’s playroom that connects to the main house.
From a derelict relic that was slated for demolition to a warmly inviting and beautifully utilitarian living space, this barn has undergone an almost magical transformation to become a beautiful addition and asset to this stately home.
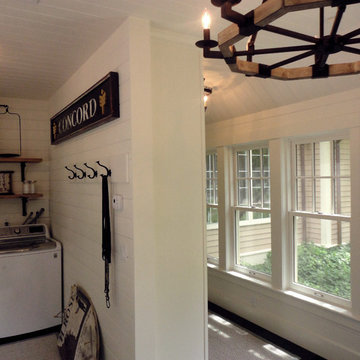
Aménagement d'une grande entrée montagne avec un vestiaire, un mur blanc, un sol noir, sol en granite, une porte pivot et une porte verte.
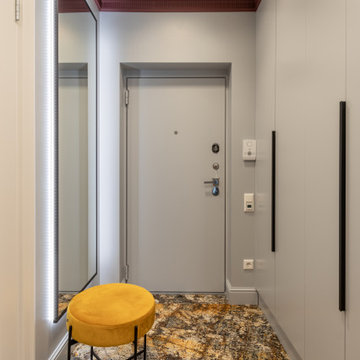
Прихожая, в которой изюминка — натуральный гранит, используемый в качестве напольного покрытия. Горчичные прожилки дублируются в горчичном пуфе, а спокойный серо-голубой цвет служит компаньоном.
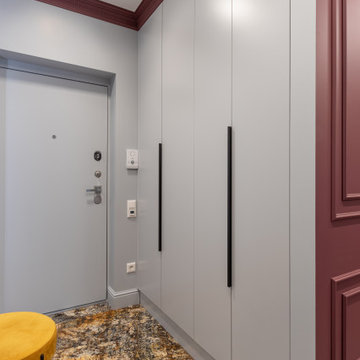
Прихожая, в которой изюминка — натуральный гранит, используемый в качестве напольного покрытия. Горчичные прожилки дублируются в горчичном пуфе, а спокойный серо-голубой цвет служит компаньоном.
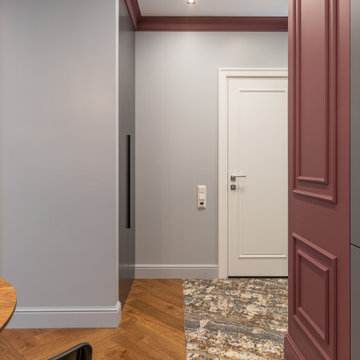
Роскошный натуральный гранит переходит из прихожей — в кухню. Спокойные серо-голубые стены сменяются камерной марсалой.
Cette image montre une petite porte d'entrée traditionnelle avec sol en granite, une porte simple et un sol multicolore.
Cette image montre une petite porte d'entrée traditionnelle avec sol en granite, une porte simple et un sol multicolore.
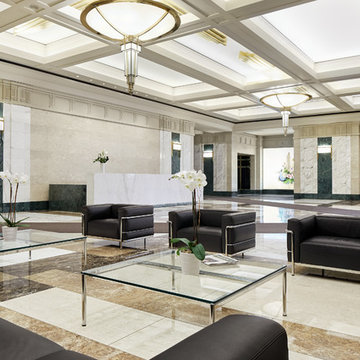
Brett Bulthius Photography
Cette image montre une petite entrée minimaliste avec sol en granite.
Cette image montre une petite entrée minimaliste avec sol en granite.
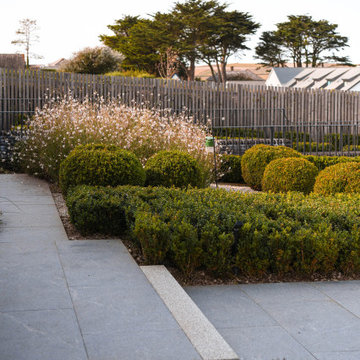
Idée de décoration pour une entrée marine de taille moyenne avec sol en granite et un sol gris.
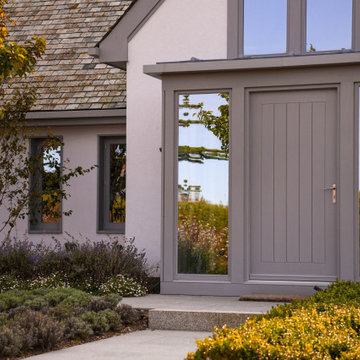
Exemple d'une porte d'entrée bord de mer de taille moyenne avec sol en granite, une porte simple, une porte grise et un sol gris.
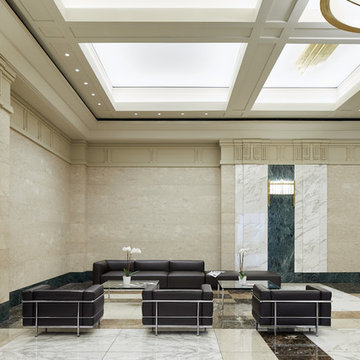
Brett Bulthius Photography
Idée de décoration pour une petite entrée minimaliste avec sol en granite.
Idée de décoration pour une petite entrée minimaliste avec sol en granite.
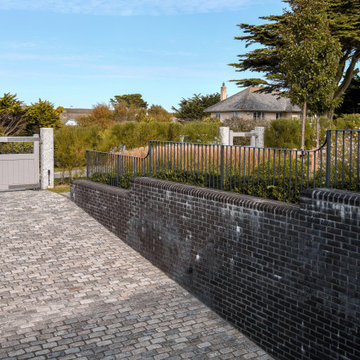
Inspiration pour une entrée marine de taille moyenne avec un mur gris, sol en granite et un sol gris.
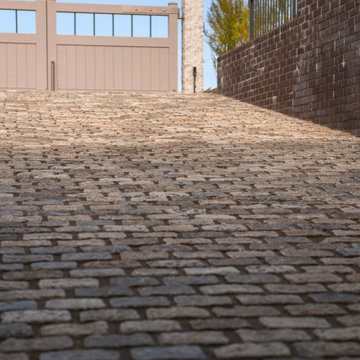
Aménagement d'une entrée bord de mer de taille moyenne avec un mur gris, sol en granite et un sol gris.
Idées déco d'entrées avec sol en granite
3