Idées déco d'entrées avec un couloir et sol en béton ciré
Trier par :
Budget
Trier par:Populaires du jour
61 - 80 sur 910 photos
1 sur 3
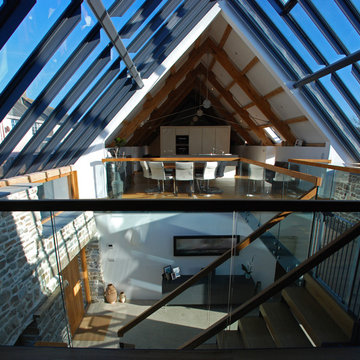
One of the only surviving examples of a 14thC agricultural building of this type in Cornwall, the ancient Grade II*Listed Medieval Tithe Barn had fallen into dereliction and was on the National Buildings at Risk Register. Numerous previous attempts to obtain planning consent had been unsuccessful, but a detailed and sympathetic approach by The Bazeley Partnership secured the support of English Heritage, thereby enabling this important building to begin a new chapter as a stunning, unique home designed for modern-day living.
A key element of the conversion was the insertion of a contemporary glazed extension which provides a bridge between the older and newer parts of the building. The finished accommodation includes bespoke features such as a new staircase and kitchen and offers an extraordinary blend of old and new in an idyllic location overlooking the Cornish coast.
This complex project required working with traditional building materials and the majority of the stone, timber and slate found on site was utilised in the reconstruction of the barn.
Since completion, the project has been featured in various national and local magazines, as well as being shown on Homes by the Sea on More4.
The project won the prestigious Cornish Buildings Group Main Award for ‘Maer Barn, 14th Century Grade II* Listed Tithe Barn Conversion to Family Dwelling’.

玄関ホールを全て土間にした多目的なスペース。半屋外的な雰囲気を出している。また、1F〜2Fへのスケルトン階段横に大型本棚を設置。
Aménagement d'une entrée industrielle en bois de taille moyenne avec un couloir, un mur blanc, sol en béton ciré, une porte simple, une porte métallisée, un sol gris et un plafond en bois.
Aménagement d'une entrée industrielle en bois de taille moyenne avec un couloir, un mur blanc, sol en béton ciré, une porte simple, une porte métallisée, un sol gris et un plafond en bois.
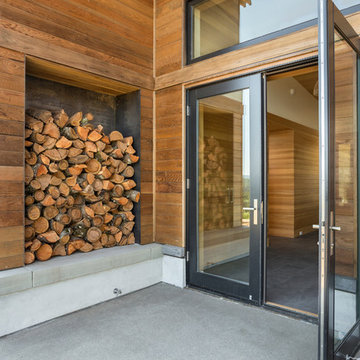
Fireplace storage is integrated into the facade.
Aménagement d'une grande entrée contemporaine avec un couloir, un mur marron, sol en béton ciré, une porte double, une porte noire et un sol gris.
Aménagement d'une grande entrée contemporaine avec un couloir, un mur marron, sol en béton ciré, une porte double, une porte noire et un sol gris.
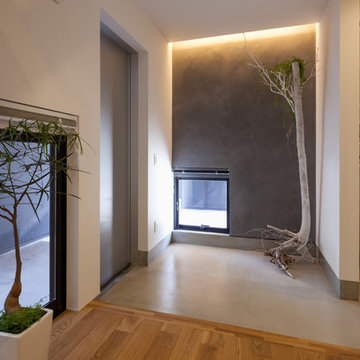
船岡の家
Inspiration pour une entrée design avec un couloir, un mur multicolore, sol en béton ciré, une porte simple, une porte métallisée et un sol gris.
Inspiration pour une entrée design avec un couloir, un mur multicolore, sol en béton ciré, une porte simple, une porte métallisée et un sol gris.
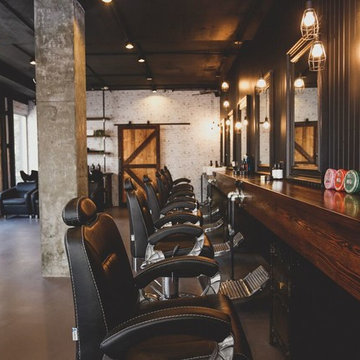
Mister Chop Shop is a men's barber located in Bondi Junction, Sydney. This new venture required a look and feel to the salon unlike it's Chop Shop predecessor. As such, we were asked to design a barbershop like no other - A timeless modern and stylish feel juxtaposed with retro elements. Using the building’s bones, the raw concrete walls and exposed brick created a dramatic, textured backdrop for the natural timber whilst enhancing the industrial feel of the steel beams, shelving and metal light fittings. Greenery and wharf rope was used to soften the space adding texture and natural elements. The soft leathers again added a dimension of both luxury and comfort whilst remaining masculine and inviting. Drawing inspiration from barbershops of yesteryear – this unique men’s enclave oozes style and sophistication whilst the period pieces give a subtle nod to the traditional barbershops of the 1950’s.
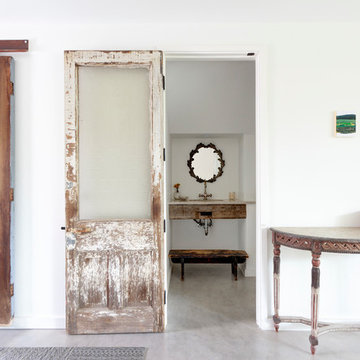
Michael Hsu
Aménagement d'une grande entrée contemporaine avec un mur blanc, un couloir et sol en béton ciré.
Aménagement d'une grande entrée contemporaine avec un mur blanc, un couloir et sol en béton ciré.

玄関に隣接した小上がりは客間としても使えるようにしています。
Idées déco pour une entrée scandinave de taille moyenne avec un couloir, un mur blanc, sol en béton ciré, une porte simple, une porte marron, un sol gris, un plafond en lambris de bois et du lambris de bois.
Idées déco pour une entrée scandinave de taille moyenne avec un couloir, un mur blanc, sol en béton ciré, une porte simple, une porte marron, un sol gris, un plafond en lambris de bois et du lambris de bois.
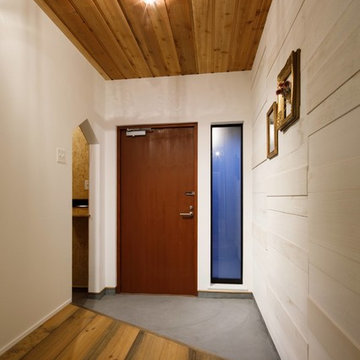
Cette image montre une entrée urbaine avec un couloir, un mur blanc, sol en béton ciré, une porte simple, une porte en bois brun et un sol gris.
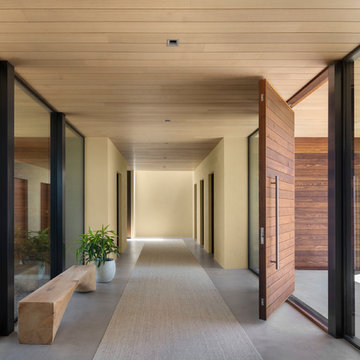
Réalisation d'une entrée design avec un mur beige, sol en béton ciré, un sol gris, un couloir, une porte pivot et une porte en bois brun.

Exemple d'une petite entrée montagne en bois avec un couloir, sol en béton ciré, une porte simple, une porte orange, un sol gris et un plafond en bois.
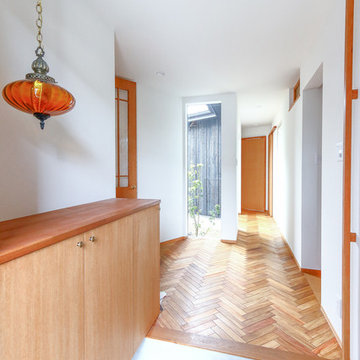
照明器具もこだわりのセレクト
Cette image montre une petite entrée asiatique avec un couloir, un mur blanc, sol en béton ciré et un sol gris.
Cette image montre une petite entrée asiatique avec un couloir, un mur blanc, sol en béton ciré et un sol gris.
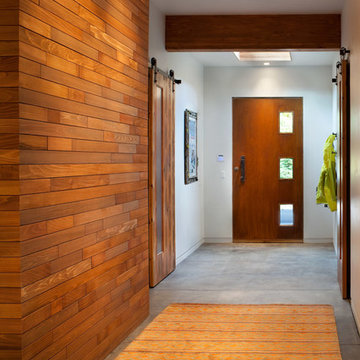
Modern ski chalet with walls of windows to enjoy the mountainous view provided of this ski-in ski-out property. Formal and casual living room areas allow for flexible entertaining.
Construction - Bear Mountain Builders
Interiors - Hunter & Company
Photos - Gibeon Photography
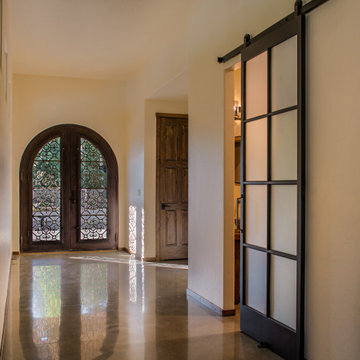
The decorative arched wrought iron door reflects clearly off of the polished concrete floor in the entry way. The floors were left natural and are complimented with a simple 2.5" stained knotty alder base trim.
The 8-lite frosted glass barn door on the right leads to one of the first floor full bathrooms. The door is paint grade, finished in Sherwin Williams "Tricorn Black" and the barn door track and hardware is from Real Sliding Aero in flat black.
Walls and ceiling are painted in Benjamin Moore's Dulce de Leche.

Idée de décoration pour une entrée minimaliste de taille moyenne avec un couloir, un mur gris, sol en béton ciré, un sol gris et poutres apparentes.
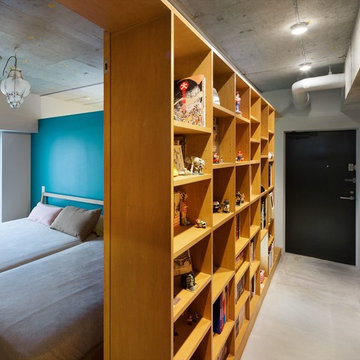
マンションリノベーション Photo:Takumi Ota
Cette photo montre une entrée industrielle avec un couloir, un mur multicolore, sol en béton ciré, une porte simple, une porte noire et un sol gris.
Cette photo montre une entrée industrielle avec un couloir, un mur multicolore, sol en béton ciré, une porte simple, une porte noire et un sol gris.
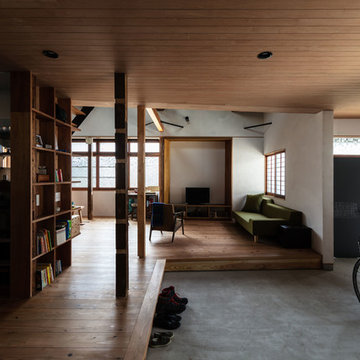
Inspiration pour une entrée asiatique avec un couloir, un mur blanc, sol en béton ciré, une porte simple, une porte noire et un sol gris.
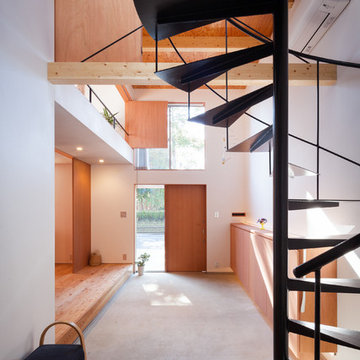
ホールから玄関扉方向の見返し。12畳天井高4.1mの大きな空間です。ホールの高窓と玄関扉脇のガラスを通して公園の緑が見えます。
Photo by 吉田誠
Aménagement d'une grande entrée moderne avec un couloir, un mur blanc, sol en béton ciré, une porte simple, une porte en bois brun et un sol gris.
Aménagement d'une grande entrée moderne avec un couloir, un mur blanc, sol en béton ciré, une porte simple, une porte en bois brun et un sol gris.
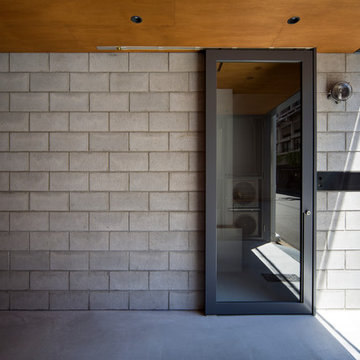
写真;富田英次
コンクリートブロックの玄関
Idées déco pour une petite entrée industrielle avec un couloir, un mur gris, sol en béton ciré, une porte coulissante, une porte grise et un sol gris.
Idées déco pour une petite entrée industrielle avec un couloir, un mur gris, sol en béton ciré, une porte coulissante, une porte grise et un sol gris.

Aménagement d'une entrée contemporaine de taille moyenne avec un couloir, un mur blanc, sol en béton ciré, une porte simple, une porte en bois clair, un sol gris et un plafond en lambris de bois.
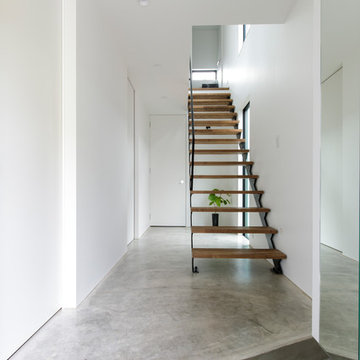
Aménagement d'une entrée moderne avec un couloir, un mur blanc, sol en béton ciré et un sol gris.
Idées déco d'entrées avec un couloir et sol en béton ciré
4