Idées déco d'entrées avec un couloir et sol en béton ciré
Trier par :
Budget
Trier par:Populaires du jour
81 - 100 sur 910 photos
1 sur 3
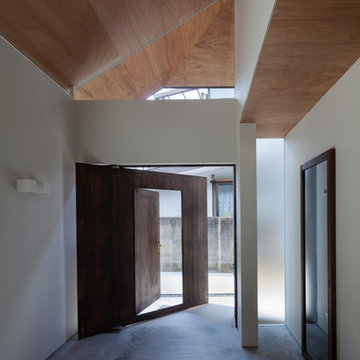
飼い犬のために広い土間を設けた玄関。そのまま庭のテラスへと内外が連続するようになっています。
photo : Shigeo Ogawa
Réalisation d'une petite entrée minimaliste avec un couloir, un mur blanc, sol en béton ciré, une porte simple, une porte en bois foncé et un sol gris.
Réalisation d'une petite entrée minimaliste avec un couloir, un mur blanc, sol en béton ciré, une porte simple, une porte en bois foncé et un sol gris.

Cette image montre une très grande entrée rustique avec un couloir, un mur blanc, sol en béton ciré, une porte coulissante, une porte métallisée, un sol gris et un plafond voûté.
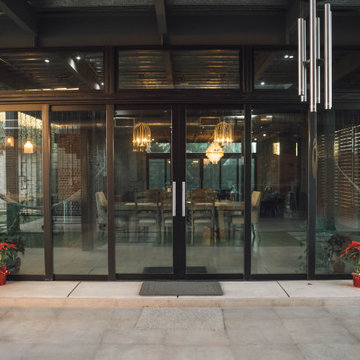
This pair of sliding doors opens conecting the interior with the extarior space in both sides of the house.
Cette image montre une grande entrée urbaine avec un mur gris, sol en béton ciré, une porte métallisée, un sol gris, un couloir, une porte coulissante et poutres apparentes.
Cette image montre une grande entrée urbaine avec un mur gris, sol en béton ciré, une porte métallisée, un sol gris, un couloir, une porte coulissante et poutres apparentes.
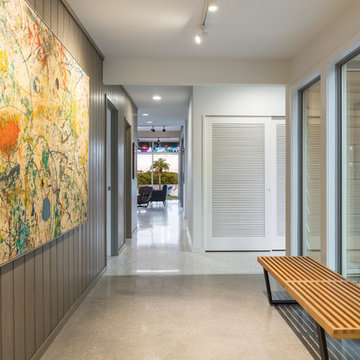
Aménagement d'une entrée rétro de taille moyenne avec un couloir, un mur beige, sol en béton ciré, une porte simple, une porte verte et un sol gris.

Idées déco pour une entrée asiatique avec un couloir, un mur gris, sol en béton ciré, une porte coulissante, une porte en bois foncé, un sol gris, un plafond en lambris de bois et du lambris de bois.
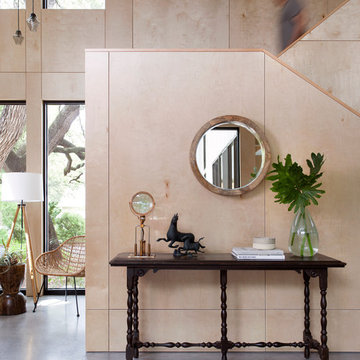
Ryann Ford Photography
Exemple d'une grande entrée tendance avec un couloir, un mur beige, sol en béton ciré et un sol gris.
Exemple d'une grande entrée tendance avec un couloir, un mur beige, sol en béton ciré et un sol gris.
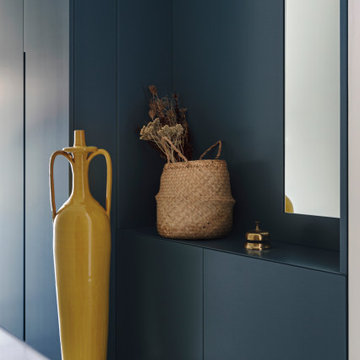
il mobile del corridoio inizia nella parte d'ingresso della casa in una nicchia; svuota tasche e specchio, il colore del mobile è un blu ottanio in contrasto con la resina a terra color grigio
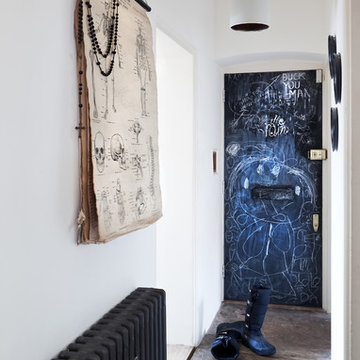
Paul Craig ©Paul Craig 2014 All Rights Reserved
Réalisation d'une petite entrée bohème avec un couloir, un mur blanc et sol en béton ciré.
Réalisation d'une petite entrée bohème avec un couloir, un mur blanc et sol en béton ciré.
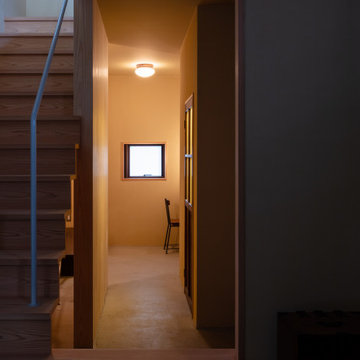
荒磨きの焼杉を張り巡らせた2.73m×11.22mの細長い箱状の住宅です。
妻の実家近くの良好な住環境の中に土地を見つけ、狭いながらもそこに住む覚悟をもって設計の依頼をされました。
建主は大手メーカーのプロダクトデザイナー。要望のイメージ(立原道造のヒヤシンスハウスや茨木のり子の家)とはっきりとした好み(モダンデザインと素材感など)がありました。
敷地は細長く、建物の間口は一間半しか取れず、そこに廊下をとると人が寝られる居室が取れません。その状況でいかに個と家族の居場所をつくるかを検討しました。また、空間やプライバシーなどに大小、高低、明暗など多様なシーンを与え、筒状の空間が単調にならないことを心がけています。
耐力壁の配置を左右に振り分け、緩やかに各階の空間を三等分し、中央のスペースを1階は居間、2階は板の間とし、落ち着いた留まれるスペースとしました。そこから見えるスペースでは袖壁に隠れた位置に開口を配置し、光の入り具合を調整し、性格の違うスペースを目論んでいます。
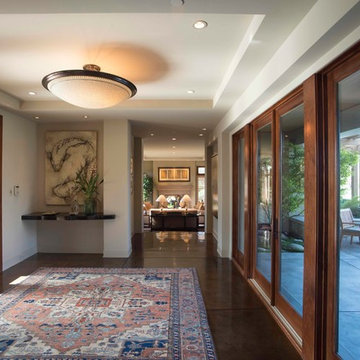
Another example of how these acid stained floors compliment the Persian rug, the fine Japanese Art on the wall, the exquisite craftsmanship and hardwood that looks directly to the fireplace perfectly centered with the hallway and then again out to the pool patio .
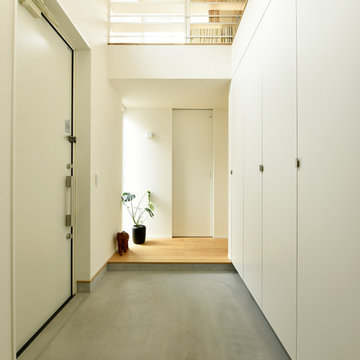
玄関に入ってすぐに目に入る大きな吹き抜けと勾配天井。LDKに足を踏み入れるお客様もワクワクされることでしょう。土間はモルタル仕上でラフな印象を受けます。照明はイサム・ノグチさんの「AKARI」を採用。お施主様のセンスが光ります。
Idée de décoration pour une entrée minimaliste avec un couloir, un mur blanc, sol en béton ciré, une porte simple, une porte blanche et un sol gris.
Idée de décoration pour une entrée minimaliste avec un couloir, un mur blanc, sol en béton ciré, une porte simple, une porte blanche et un sol gris.

Cette image montre une petite entrée nordique avec un couloir, un mur blanc, sol en béton ciré, une porte simple et un sol gris.
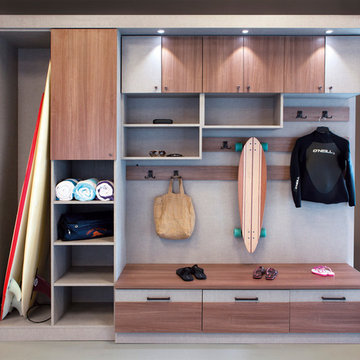
Seasonal Storage with Unique "Sand Room"
Cette photo montre une entrée de taille moyenne avec un couloir, un mur beige, sol en béton ciré, une porte simple et une porte blanche.
Cette photo montre une entrée de taille moyenne avec un couloir, un mur beige, sol en béton ciré, une porte simple et une porte blanche.
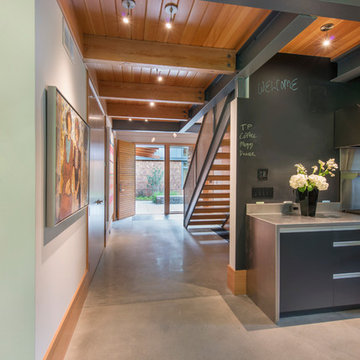
This house is discreetly tucked into its wooded site in the Mad River Valley near the Sugarbush Resort in Vermont. The soaring roof lines complement the slope of the land and open up views though large windows to a meadow planted with native wildflowers. The house was built with natural materials of cedar shingles, fir beams and native stone walls. These materials are complemented with innovative touches including concrete floors, composite exterior wall panels and exposed steel beams. The home is passively heated by the sun, aided by triple pane windows and super-insulated walls.
Photo by: Nat Rea Photography
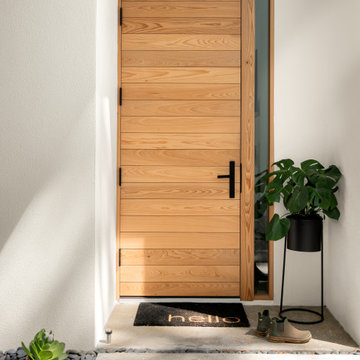
Idées déco pour une entrée contemporaine de taille moyenne avec un couloir, un mur blanc, sol en béton ciré, une porte simple, une porte en bois clair, un sol gris et un plafond en lambris de bois.
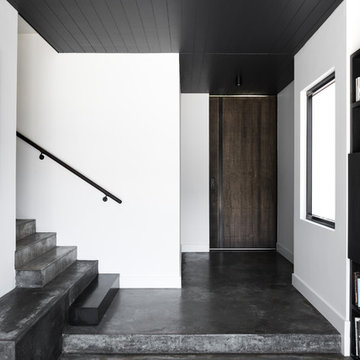
Dion Robeson
Inspiration pour une entrée design avec un couloir, un mur blanc, sol en béton ciré, une porte simple, une porte en bois foncé et un sol gris.
Inspiration pour une entrée design avec un couloir, un mur blanc, sol en béton ciré, une porte simple, une porte en bois foncé et un sol gris.
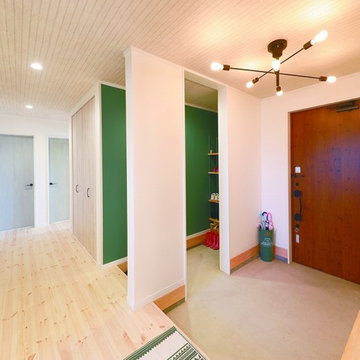
Réalisation d'une entrée minimaliste avec un couloir, un mur blanc, sol en béton ciré, une porte simple, une porte en bois brun et un sol gris.
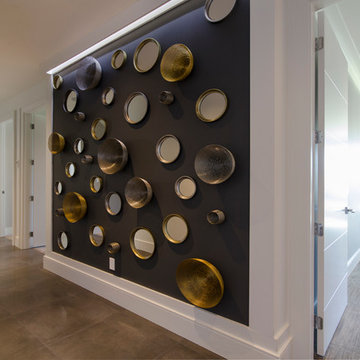
Luiza Matysiak
Exemple d'une entrée moderne de taille moyenne avec un couloir, un mur gris et sol en béton ciré.
Exemple d'une entrée moderne de taille moyenne avec un couloir, un mur gris et sol en béton ciré.
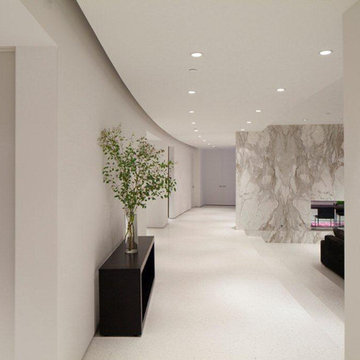
Cette photo montre une entrée moderne de taille moyenne avec un couloir, un mur blanc, sol en béton ciré, une porte simple, une porte marron et un sol blanc.
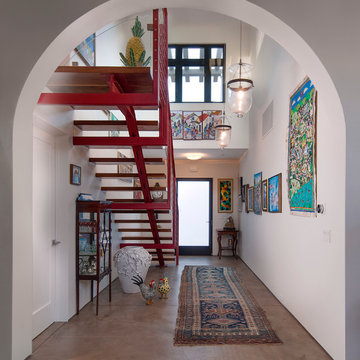
The goal for these clients was to build a new home with a transitional design that was large enough for their children and grandchildren to visit, but small enough to age in place comfortably with a budget they could afford on their retirement income. They wanted an open floor plan, with plenty of wall space for art and strong connections between indoor and outdoor spaces to maintain the original garden feeling of the lot. A unique combination of cultures is reflected in the home – the husband is from Haiti and the wife from Switzerland. The resulting traditional design aesthetic is an eclectic blend of Caribbean and Old World flair.
Jim Barsch Photography
Idées déco d'entrées avec un couloir et sol en béton ciré
5