Idées déco d'entrées avec un couloir et sol en béton ciré
Trier par :
Budget
Trier par:Populaires du jour
121 - 140 sur 910 photos
1 sur 3
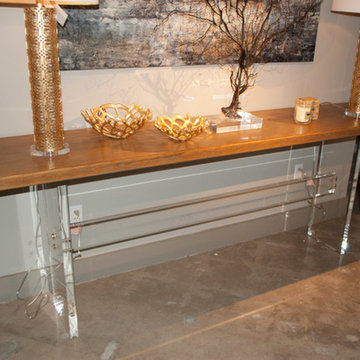
Custom Wood Top Table w/ Acrylic Base
Exemple d'une petite entrée chic avec un couloir, un mur blanc, sol en béton ciré et un sol beige.
Exemple d'une petite entrée chic avec un couloir, un mur blanc, sol en béton ciré et un sol beige.
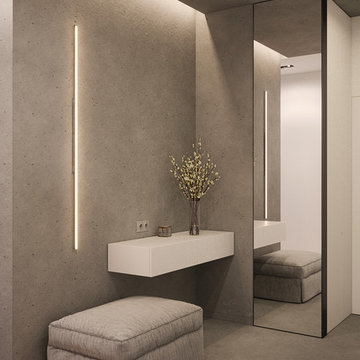
Réalisation d'une entrée nordique de taille moyenne avec un couloir, un mur gris, sol en béton ciré et un sol gris.

Photo by:大井川 茂兵衛
Cette photo montre une petite entrée asiatique avec un sol marron, un couloir, un mur blanc, sol en béton ciré, une porte coulissante et une porte métallisée.
Cette photo montre une petite entrée asiatique avec un sol marron, un couloir, un mur blanc, sol en béton ciré, une porte coulissante et une porte métallisée.
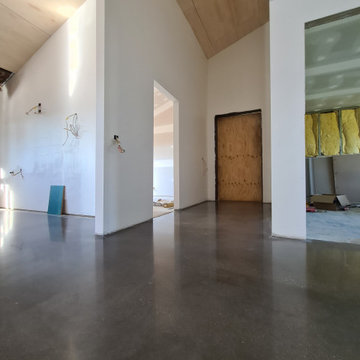
GALAXY Concrete Polishing & Grinding - Polished Concrete in semi gloss sheen finish with minimal to random stone exposure complimenting rustic design and rammed earth walls
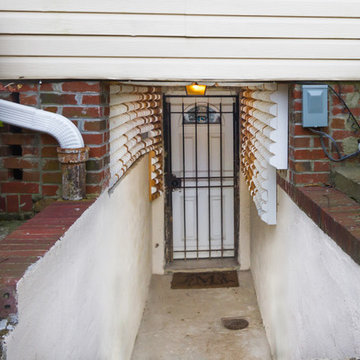
View of entrance to basement apartment.
Shephard St. is an upgrade to an existing english basement entry corridor. Composed of nearly 1,000 pyramid-shaped wood blocks, each block was cut from laminated sheets of leftover plywood, most of which was the existing white plywood found wrapping the entry way. As a way to stay within the client’s budget, we also used leftover wood that was sourced from previous jobs and from the surrounding neighborhood alleys.
Carpe Lucem Photography
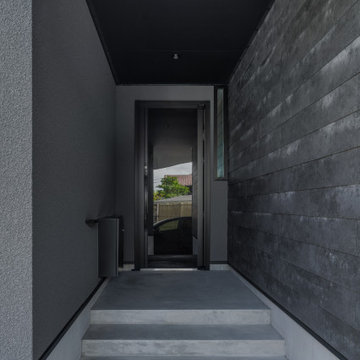
道路からの視線をしっかりとカットした玄関ポーチ。
浸水の懸念をクリアにするため、計画地盤を高く設定。
それゆえ、玄関でのアクセスは階段多め。可能な限り緩やかな階段としている。
外壁の一部にソリドを採用。
経年で変化していく素材ゆえ、今後の変化が楽しみ。
Inspiration pour une entrée minimaliste avec un couloir, un mur gris, sol en béton ciré, une porte simple, une porte noire, un plafond en lambris de bois et boiseries.
Inspiration pour une entrée minimaliste avec un couloir, un mur gris, sol en béton ciré, une porte simple, une porte noire, un plafond en lambris de bois et boiseries.
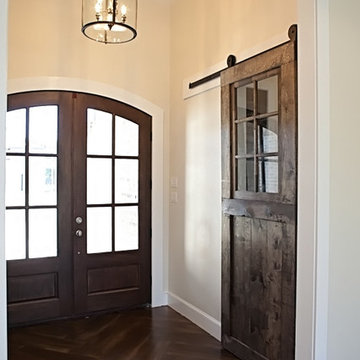
view of sliding door to play area/ kids rooms
Cette image montre une entrée craftsman de taille moyenne avec un couloir, un mur blanc, sol en béton ciré, une porte double et une porte en bois foncé.
Cette image montre une entrée craftsman de taille moyenne avec un couloir, un mur blanc, sol en béton ciré, une porte double et une porte en bois foncé.
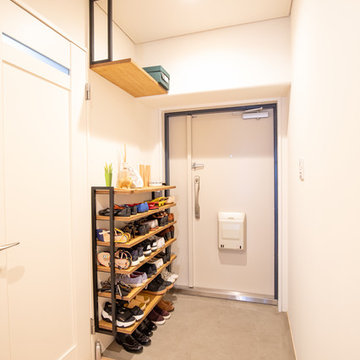
Cette image montre une petite entrée nordique avec un couloir, un mur blanc, sol en béton ciré, une porte simple, une porte blanche et un sol gris.
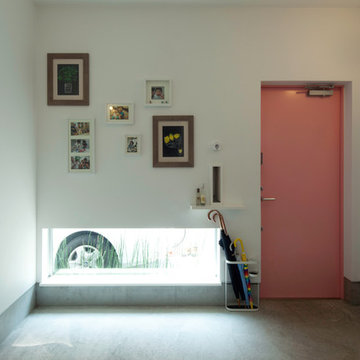
Cette photo montre une entrée moderne de taille moyenne avec un couloir, un mur gris, sol en béton ciré, une porte simple, une porte rouge et un sol gris.
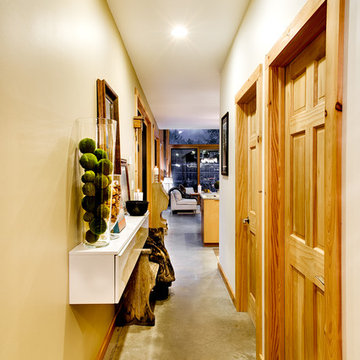
Haas Habitat Room: ENTER ( Entry) F2FOTO
Cette image montre une entrée chalet de taille moyenne avec un couloir, un mur blanc, sol en béton ciré, une porte simple, une porte en bois clair et un sol gris.
Cette image montre une entrée chalet de taille moyenne avec un couloir, un mur blanc, sol en béton ciré, une porte simple, une porte en bois clair et un sol gris.
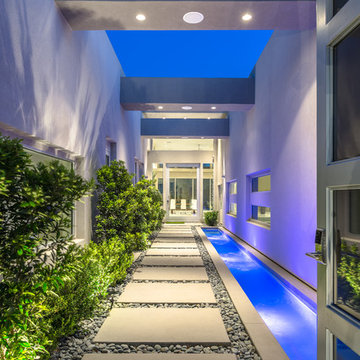
David Marquardt
Aménagement d'une grande entrée contemporaine avec un couloir, un mur gris, sol en béton ciré, une porte simple et une porte en verre.
Aménagement d'une grande entrée contemporaine avec un couloir, un mur gris, sol en béton ciré, une porte simple et une porte en verre.
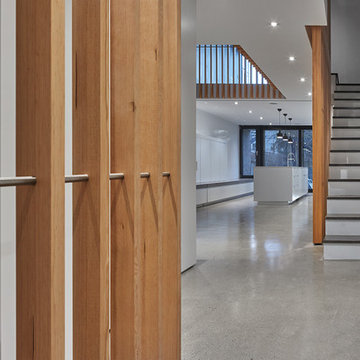
Exemple d'une grande entrée tendance avec sol en béton ciré, un couloir, un mur gris et un sol gris.
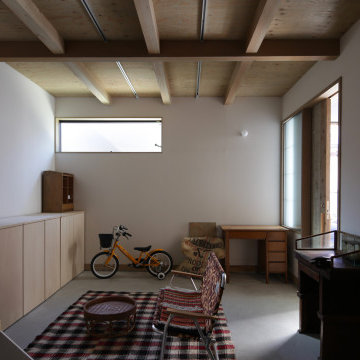
Idée de décoration pour une petite entrée nordique avec un couloir, un mur blanc, sol en béton ciré, une porte coulissante, une porte en bois clair et un sol gris.
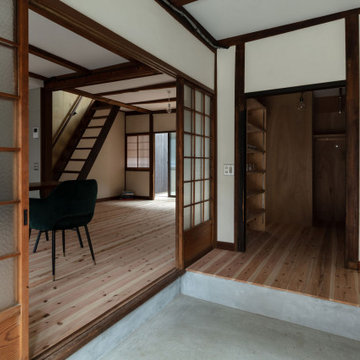
玄関土間。正面の納戸は居間側からも使える動線。(撮影:笹倉洋平)
Idées déco pour une petite entrée montagne avec un couloir, un mur blanc, sol en béton ciré, une porte coulissante, une porte en bois clair, un sol gris, un plafond en lambris de bois et du lambris de bois.
Idées déco pour une petite entrée montagne avec un couloir, un mur blanc, sol en béton ciré, une porte coulissante, une porte en bois clair, un sol gris, un plafond en lambris de bois et du lambris de bois.
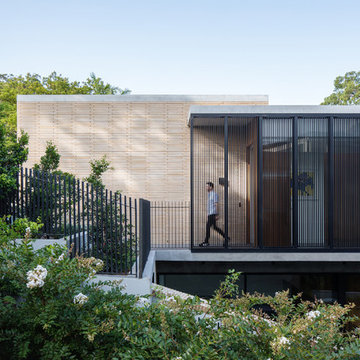
The Balmoral House is located within the lower north-shore suburb of Balmoral. The site presents many difficulties being wedged shaped, on the low side of the street, hemmed in by two substantial existing houses and with just half the land area of its neighbours. Where previously the site would have enjoyed the benefits of a sunny rear yard beyond the rear building alignment, this is no longer the case with the yard having been sold-off to the neighbours.
Our design process has been about finding amenity where on first appearance there appears to be little.
The design stems from the first key observation, that the view to Middle Harbour is better from the lower ground level due to the height of the canopy of a nearby angophora that impedes views from the first floor level. Placing the living areas on the lower ground level allowed us to exploit setback controls to build closer to the rear boundary where oblique views to the key local features of Balmoral Beach and Rocky Point Island are best.
This strategy also provided the opportunity to extend these spaces into gardens and terraces to the limits of the site, maximising the sense of space of the 'living domain'. Every part of the site is utilised to create an array of connected interior and exterior spaces
The planning then became about ordering these living volumes and garden spaces to maximise access to view and sunlight and to structure these to accommodate an array of social situations for our Client’s young family. At first floor level, the garage and bedrooms are composed in a linear block perpendicular to the street along the south-western to enable glimpses of district views from the street as a gesture to the public realm. Critical to the success of the house is the journey from the street down to the living areas and vice versa. A series of stairways break up the journey while the main glazed central stair is the centrepiece to the house as a light-filled piece of sculpture that hangs above a reflecting pond with pool beyond.
The architecture works as a series of stacked interconnected volumes that carefully manoeuvre down the site, wrapping around to establish a secluded light-filled courtyard and terrace area on the north-eastern side. The expression is 'minimalist modern' to avoid visually complicating an already dense set of circumstances. Warm natural materials including off-form concrete, neutral bricks and blackbutt timber imbue the house with a calm quality whilst floor to ceiling glazing and large pivot and stacking doors create light-filled interiors, bringing the garden inside.
In the end the design reverses the obvious strategy of an elevated living space with balcony facing the view. Rather, the outcome is a grounded compact family home sculpted around daylight, views to Balmoral and intertwined living and garden spaces that satisfy the social needs of a growing young family.
Photo Credit: Katherine Lu
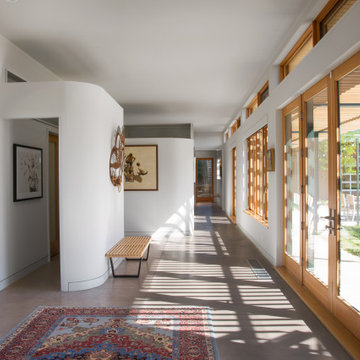
Emily Redfield Photography
Cette image montre une très grande entrée rustique avec un couloir, un mur blanc, sol en béton ciré, une porte double, une porte marron et un sol gris.
Cette image montre une très grande entrée rustique avec un couloir, un mur blanc, sol en béton ciré, une porte double, une porte marron et un sol gris.
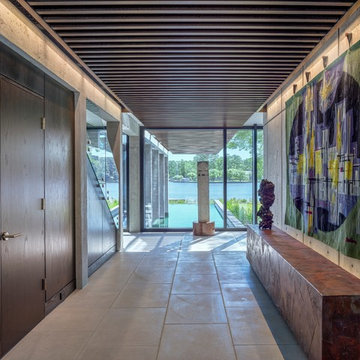
Idée de décoration pour une grande entrée minimaliste avec une porte simple, un couloir, un mur gris, sol en béton ciré et un sol gris.
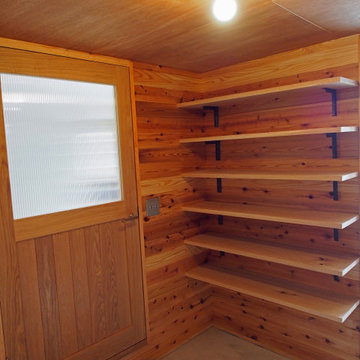
Cette photo montre une entrée scandinave en bois avec un couloir, un mur marron, sol en béton ciré, une porte simple, une porte en bois brun, un sol gris et un plafond en bois.
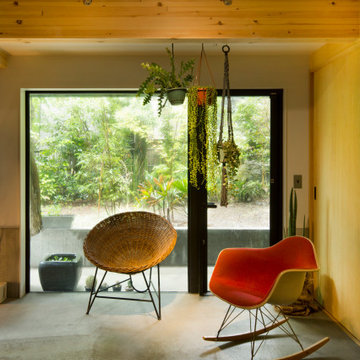
玄関ホールを全て土間にした多目的なスペース。半屋外的な雰囲気を出している。
Idées déco pour une entrée moderne en bois de taille moyenne avec un couloir, un mur blanc, sol en béton ciré, une porte simple, une porte métallisée, un sol gris et un plafond en bois.
Idées déco pour une entrée moderne en bois de taille moyenne avec un couloir, un mur blanc, sol en béton ciré, une porte simple, une porte métallisée, un sol gris et un plafond en bois.
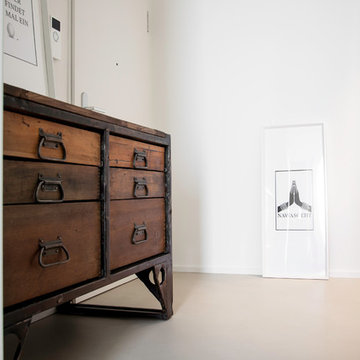
Du findest spannende Hinweise zu diesem Projekt in der Projektbeschreibung oben.
Fotografie Mohan Karakoc
Exemple d'une petite entrée tendance avec un couloir, sol en béton ciré, un sol beige, un mur blanc, une porte simple et une porte blanche.
Exemple d'une petite entrée tendance avec un couloir, sol en béton ciré, un sol beige, un mur blanc, une porte simple et une porte blanche.
Idées déco d'entrées avec un couloir et sol en béton ciré
7