Idées déco d'entrées avec un mur blanc et un plafond décaissé
Trier par :
Budget
Trier par:Populaires du jour
101 - 120 sur 419 photos
1 sur 3
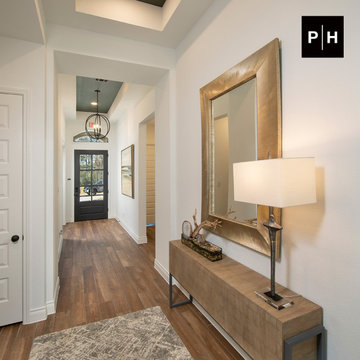
Entryway
Réalisation d'une entrée avec un couloir, un mur blanc, un sol en bois brun, une porte simple, une porte en bois foncé et un plafond décaissé.
Réalisation d'une entrée avec un couloir, un mur blanc, un sol en bois brun, une porte simple, une porte en bois foncé et un plafond décaissé.
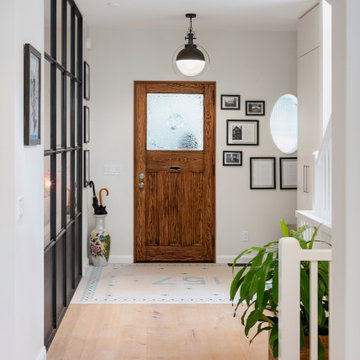
A truly special property located in a sought after Toronto neighbourhood, this large family home renovation sought to retain the charm and history of the house in a contemporary way. The full scale underpin and large rear addition served to bring in natural light and expand the possibilities of the spaces. A vaulted third floor contains the master bedroom and bathroom with a cozy library/lounge that walks out to the third floor deck - revealing views of the downtown skyline. A soft inviting palate permeates the home but is juxtaposed with punches of colour, pattern and texture. The interior design playfully combines original parts of the home with vintage elements as well as glass and steel and millwork to divide spaces for working, relaxing and entertaining. An enormous sliding glass door opens the main floor to the sprawling rear deck and pool/hot tub area seamlessly. Across the lawn - the garage clad with reclaimed barnboard from the old structure has been newly build and fully rough-in for a potential future laneway house.
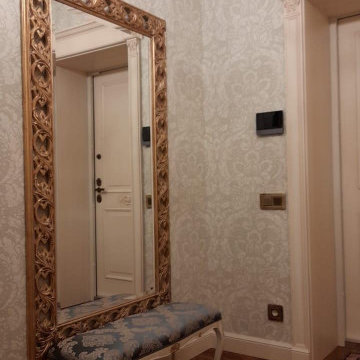
Квартира 78 м2 в доме 1980-го года постройки.
Заказчиком проекта стал молодой мужчина, который приобрёл эту квартиру для своей матери. Стиль сразу был определён как «итальянская классика», что полностью соответствовало пожеланиям женщины, которая впоследствии стала хозяйкой данной квартиры. При создании интерьера активно использованы такие элементы как пышная гипсовая лепнина, наборный паркет, натуральный мрамор. Практически все элементы мебели, кухня, двери, выполнены по индивидуальным чертежам на итальянских фабриках.

Exemple d'un hall d'entrée tendance avec une porte double, une porte noire, un plafond décaissé, un mur blanc, un sol en vinyl et un sol marron.

Trousdale Beverly Hills luxury light filled modern home with glass walls, skylight & glass bridge walkway. Photo by Jason Speth.
Cette image montre un très grand hall d'entrée minimaliste avec un mur blanc, un sol en carrelage de porcelaine, une porte pivot, une porte en verre, un sol blanc et un plafond décaissé.
Cette image montre un très grand hall d'entrée minimaliste avec un mur blanc, un sol en carrelage de porcelaine, une porte pivot, une porte en verre, un sol blanc et un plafond décaissé.
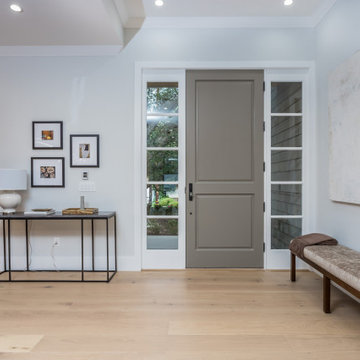
Newly constructed Smart home with attached 3 car garage in Encino! A proud oak tree beckons you to this blend of beauty & function offering recessed lighting, LED accents, large windows, wide plank wood floors & built-ins throughout. Enter the open floorplan including a light filled dining room, airy living room offering decorative ceiling beams, fireplace & access to the front patio, powder room, office space & vibrant family room with a view of the backyard. A gourmets delight is this kitchen showcasing built-in stainless-steel appliances, double kitchen island & dining nook. There’s even an ensuite guest bedroom & butler’s pantry. Hosting fun filled movie nights is turned up a notch with the home theater featuring LED lights along the ceiling, creating an immersive cinematic experience. Upstairs, find a large laundry room, 4 ensuite bedrooms with walk-in closets & a lounge space. The master bedroom has His & Hers walk-in closets, dual shower, soaking tub & dual vanity. Outside is an entertainer’s dream from the barbecue kitchen to the refreshing pool & playing court, plus added patio space, a cabana with bathroom & separate exercise/massage room. With lovely landscaping & fully fenced yard, this home has everything a homeowner could dream of!
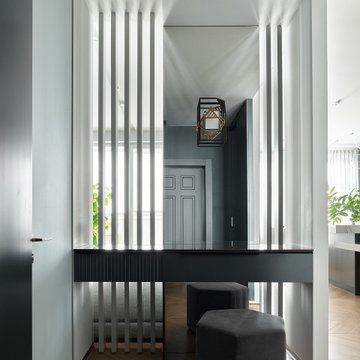
Прихожая с декоративной перегородкой
Cette image montre une grande porte d'entrée design avec un mur blanc, un sol en carrelage de porcelaine, une porte hollandaise, une porte grise, un sol marron, un plafond décaissé et du lambris.
Cette image montre une grande porte d'entrée design avec un mur blanc, un sol en carrelage de porcelaine, une porte hollandaise, une porte grise, un sol marron, un plafond décaissé et du lambris.
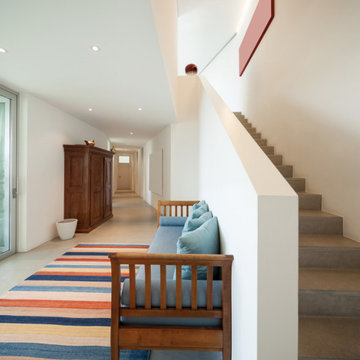
Spacious and bright entrance hall of contemporary villa in Marrakech, Morocco.
Cette photo montre une entrée moderne de taille moyenne avec un couloir, un mur blanc, un sol en carrelage de céramique, une porte pivot, une porte blanche, un sol gris et un plafond décaissé.
Cette photo montre une entrée moderne de taille moyenne avec un couloir, un mur blanc, un sol en carrelage de céramique, une porte pivot, une porte blanche, un sol gris et un plafond décaissé.
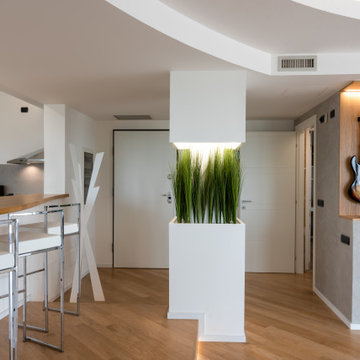
Pilastro e nicchia angolare si alternano tra pieni e vuoti.
Aménagement d'un hall d'entrée contemporain de taille moyenne avec un mur blanc, parquet clair, une porte simple, une porte blanche et un plafond décaissé.
Aménagement d'un hall d'entrée contemporain de taille moyenne avec un mur blanc, parquet clair, une porte simple, une porte blanche et un plafond décaissé.
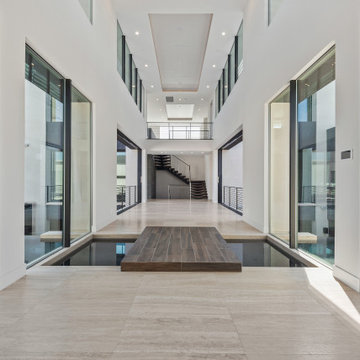
Cette photo montre un grand hall d'entrée tendance avec un mur blanc, une porte pivot, une porte en verre, un sol beige et un plafond décaissé.
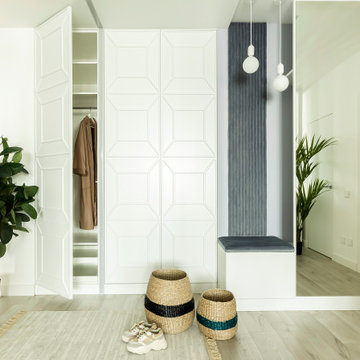
Cette photo montre un vestibule tendance de taille moyenne avec un mur blanc, sol en stratifié, une porte simple, une porte blanche, un sol beige et un plafond décaissé.
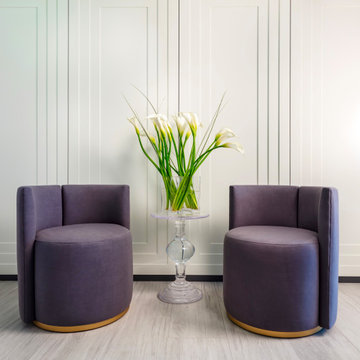
A stylized are to wait for the private elevator
Réalisation d'un petit hall d'entrée design avec un mur blanc, parquet clair, une porte double, une porte blanche, un sol gris, un plafond décaissé et du lambris.
Réalisation d'un petit hall d'entrée design avec un mur blanc, parquet clair, une porte double, une porte blanche, un sol gris, un plafond décaissé et du lambris.
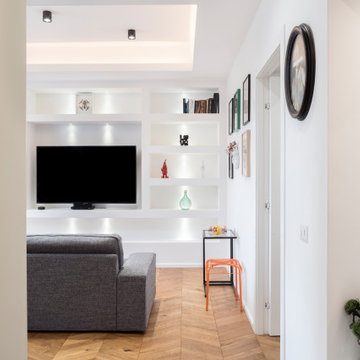
L’intervento ha riguardato un appartamento facente parte di un edificio residenziale risalente agli anni ’50, che conservava i caratteri tipologici e funzionali dell’epoca.
Il progetto si è concentrato sulla riorganizzazione degli ambienti al fine di soddisfare le esigenze dei committenti, in relazione agli usi contemporanei dell’abitare.
Gli ambienti soggiorno e cucina, prima separati, sono stati collegati tramite la demolizione del muro divisorio e l’installazione di un infisso scorrevole in acciaio-vetro a tutt’altezza, consentendo di mantenere l’interazione visiva, pur rispettandone gli usi.
La divisione funzionale degli ambienti è sottolineata tramite il cambiamento della pavimentazione e la gestione dei ribassamenti del soffitto. Per la pavimentazione principale dell’appartamento è stato scelto un parquet a spina ungherese, mentre per la cucina una lastra maxi-formato, con effetto graniglia, riproposta sulla parete verticale in corrispondenza del piano di lavoro.
Il punto di vista dell’osservatore è catturato dal fondale del soggiorno in cui è installata una parete attrezzata, realizzata su misura, organizzata secondo un sistema di alloggi retroilluminati.
Il passaggio alla zona notte ed ai servizi è stato garantito tramite l’apertura di un nuovo varco, in modo da ridurre gli spazi di disimpegno e ricavare una zona lavanderia.
Il bagno è stato riorganizzato al fine di ottimizzarne gli spazi rispetto all’impostazione precedente, con la predisposizione di una doccia a filo pavimento e l’installazione di un doppio lavabo, allo scopo di ampliarne le possibilità di fruizione e sopperire alla mancanza di un doppio servizio. Per la pavimentazione è stata scelta una piastrella di forma quadrata dal disegno geometrico e dalla colorazione bianca grigia e nera, mentre per le pareti verticali la scelta è ricaduta su di una piastrella rettangolare diamantata di colore bianco.
La camera da letto principale, in cui è stata inserita una cabina armadio, è stata organizzata in modo da valorizzare la collocazione del letto esaltandone la testata, decorata con carta da parati, e i due lati, nella cui corrispondenza sono stati predisposti due elementi continui in cartongesso che dal pavimento percorrono il soffitto. L’illuminazione generale dell’abitazione è garantita dalla predisposizione di faretti “a bicchiere”, riproposto in tutti gli ambienti, e l’utilizzo di lampade a sospensione in corrispondenza dei lavabi dei comodini. Le finiture e le soluzioni estetiche dell’intervento sono riconducibili allo stile classico-contemporaneo con la commistione di elementi in stile industriale.
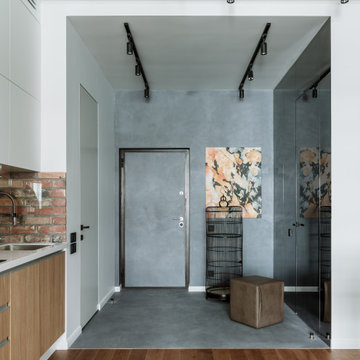
Апартаменты для временного проживания семьи из двух человек в ЖК TriBeCa. Интерьеры выполнены в современном стиле. Дизайн в проекте получился лаконичный, спокойный, но с интересными акцентами, изящно дополняющими общую картину. Зеркальные панели в прихожей увеличивают пространство, смотрятся стильно и оригинально. Современные картины в гостиной и спальне дополняют общую композицию и объединяют все цвета и полутона, которые мы использовали, создавая гармоничное пространство
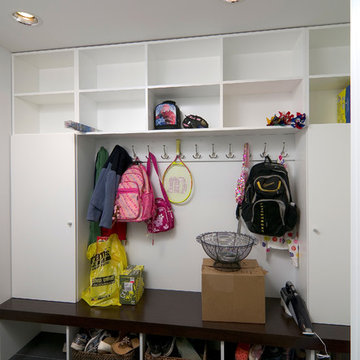
This Woodways built in storage for outdoor clothing keeps you and your belongings organized. Added doors allow for some belongings to be hidden in order to keep your space looking less cluttered. Contrasting the dark and white tones again ties into the rest of the house and the materials seen in the kitchen and bathroom.
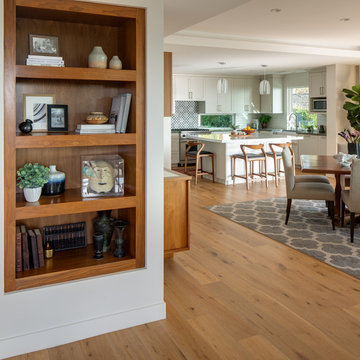
Cette image montre un hall d'entrée minimaliste de taille moyenne avec un mur blanc, parquet clair, une porte simple, une porte grise, un sol marron et un plafond décaissé.
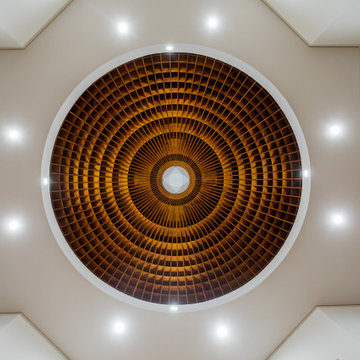
Cette image montre un très grand hall d'entrée traditionnel avec un mur blanc, parquet foncé, une porte double, une porte en bois foncé, un sol marron, un plafond décaissé et un mur en parement de brique.
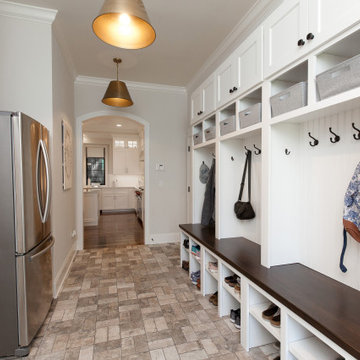
Mudroom with storage space
Cette photo montre une entrée moderne avec un vestiaire, un mur blanc, un sol en carrelage de céramique, un sol gris et un plafond décaissé.
Cette photo montre une entrée moderne avec un vestiaire, un mur blanc, un sol en carrelage de céramique, un sol gris et un plafond décaissé.
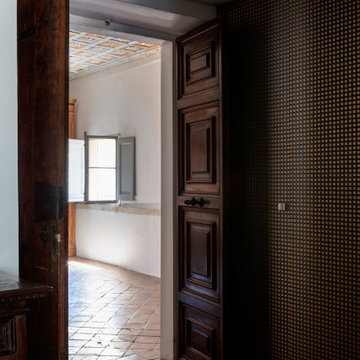
Foto: Federico Villa Studio
Inspiration pour un vestibule bohème de taille moyenne avec un mur blanc, un sol en brique, une porte double, une porte en bois foncé, un plafond décaissé et du papier peint.
Inspiration pour un vestibule bohème de taille moyenne avec un mur blanc, un sol en brique, une porte double, une porte en bois foncé, un plafond décaissé et du papier peint.
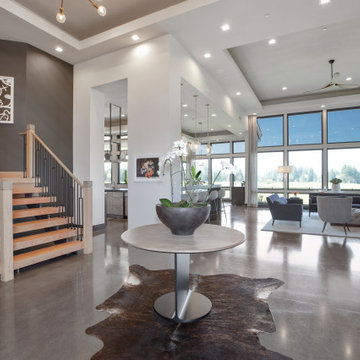
The tonal black striped wallpaper was applied at an angle to compliment the custom wood beam staircase.
Cette photo montre un grand hall d'entrée tendance avec un mur blanc, sol en béton ciré, un sol gris, un plafond décaissé et du papier peint.
Cette photo montre un grand hall d'entrée tendance avec un mur blanc, sol en béton ciré, un sol gris, un plafond décaissé et du papier peint.
Idées déco d'entrées avec un mur blanc et un plafond décaissé
6