Idées déco d'entrées avec un mur blanc et une porte en bois brun
Trier par :
Budget
Trier par:Populaires du jour
41 - 60 sur 4 592 photos
1 sur 3
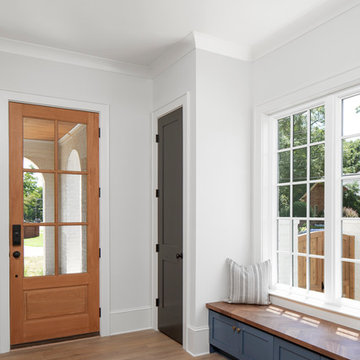
Idées déco pour un hall d'entrée classique de taille moyenne avec un sol en bois brun, une porte simple, une porte en bois brun, un mur blanc et un sol marron.
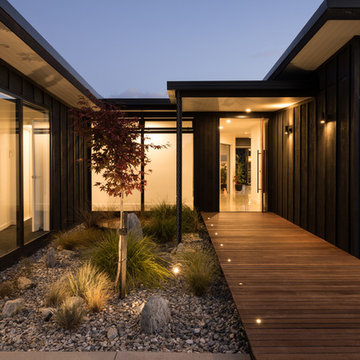
A single storied ‘H’ shaped floor plan was developed around a central courtyard. This provides ample opportunity to capture views and light from various internal spaces, while maintaining complete privacy between neighbours.
Photography by Mark Scowen
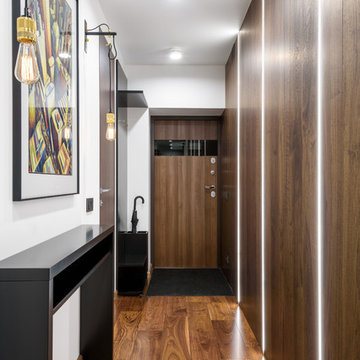
Николаев Николай
Aménagement d'une porte d'entrée contemporaine avec un mur blanc, un sol en bois brun, une porte simple, une porte en bois brun et un sol marron.
Aménagement d'une porte d'entrée contemporaine avec un mur blanc, un sol en bois brun, une porte simple, une porte en bois brun et un sol marron.

Jeremy Thurston Photography
Idées déco pour un hall d'entrée montagne de taille moyenne avec un mur blanc, un sol en ardoise, un sol gris, une porte double et une porte en bois brun.
Idées déco pour un hall d'entrée montagne de taille moyenne avec un mur blanc, un sol en ardoise, un sol gris, une porte double et une porte en bois brun.
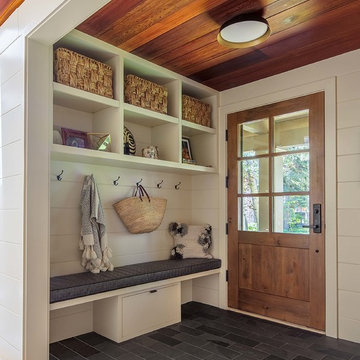
The house had been conceived in the 1970s, and at that time, odd angles were popular, such that one had to walk around the door after opening it, which made it difficult to greet visitors. We created a new, spacious slate-floored entryway (the same slate tile we used in the wine room) with cubbies for their many guests’ belongings.
Photo by Eric Rorer
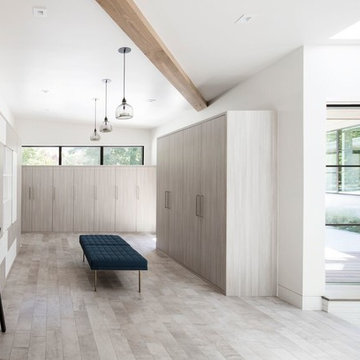
Cette image montre une entrée design de taille moyenne avec un vestiaire, un mur blanc, un sol en carrelage de céramique, une porte simple et une porte en bois brun.

Jonathan Reece
Cette image montre une entrée traditionnelle de taille moyenne avec un vestiaire, un sol en carrelage de porcelaine, un mur blanc, une porte en bois brun et un sol gris.
Cette image montre une entrée traditionnelle de taille moyenne avec un vestiaire, un sol en carrelage de porcelaine, un mur blanc, une porte en bois brun et un sol gris.
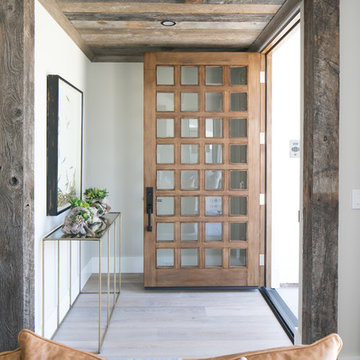
RYAN GARVIN AND JERI KOEGEL
Idées déco pour une entrée bord de mer avec un mur blanc, un sol en bois brun, une porte simple et une porte en bois brun.
Idées déco pour une entrée bord de mer avec un mur blanc, un sol en bois brun, une porte simple et une porte en bois brun.
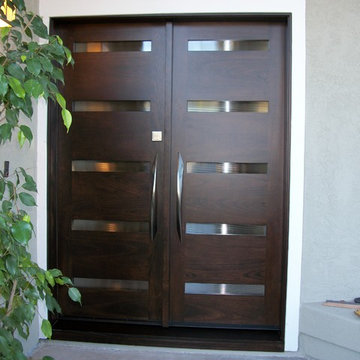
Idées déco pour une entrée moderne de taille moyenne avec un mur blanc, une porte double et une porte en bois brun.
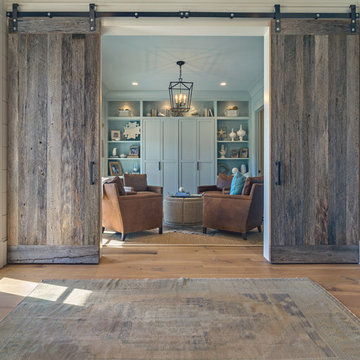
8" Character Rift & Quartered White Oak Wood Floor. Extra Long Planks. Finished on site in Nashville Tennessee. Rubio Monocoat Finish. View into sitting room with reclaimed barn doors and antique rug. www.oakandbroad.com
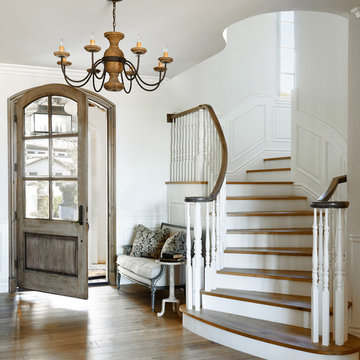
Werner Segarra
Réalisation d'un hall d'entrée méditerranéen avec un mur blanc, un sol en bois brun, une porte simple et une porte en bois brun.
Réalisation d'un hall d'entrée méditerranéen avec un mur blanc, un sol en bois brun, une porte simple et une porte en bois brun.

Architect: Richard Warner
General Contractor: Allen Construction
Photo Credit: Jim Bartsch
Award Winner: Master Design Awards, Best of Show
Idées déco pour une porte d'entrée contemporaine de taille moyenne avec un mur blanc, parquet clair, une porte pivot et une porte en bois brun.
Idées déco pour une porte d'entrée contemporaine de taille moyenne avec un mur blanc, parquet clair, une porte pivot et une porte en bois brun.

Cedar Cove Modern benefits from its integration into the landscape. The house is set back from Lake Webster to preserve an existing stand of broadleaf trees that filter the low western sun that sets over the lake. Its split-level design follows the gentle grade of the surrounding slope. The L-shape of the house forms a protected garden entryway in the area of the house facing away from the lake while a two-story stone wall marks the entry and continues through the width of the house, leading the eye to a rear terrace. This terrace has a spectacular view aided by the structure’s smart positioning in relationship to Lake Webster.
The interior spaces are also organized to prioritize views of the lake. The living room looks out over the stone terrace at the rear of the house. The bisecting stone wall forms the fireplace in the living room and visually separates the two-story bedroom wing from the active spaces of the house. The screen porch, a staple of our modern house designs, flanks the terrace. Viewed from the lake, the house accentuates the contours of the land, while the clerestory window above the living room emits a soft glow through the canopy of preserved trees.

Idées déco pour un hall d'entrée campagne avec un mur blanc, un sol en bois brun, une porte double, une porte en bois brun et un sol marron.
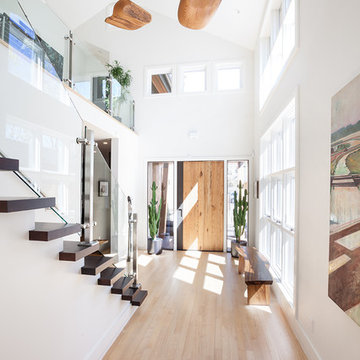
This rustic modern home was purchased by an art collector that needed plenty of white wall space to hang his collection. The furnishings were kept neutral to allow the art to pop and warm wood tones were selected to keep the house from becoming cold and sterile. Published in Modern In Denver | The Art of Living.
Paul Winner

Exemple d'une entrée chic de taille moyenne avec un vestiaire, un mur blanc, parquet clair, une porte double, une porte en bois brun, un sol gris et du lambris.

A for-market house finished in 2021. The house sits on a narrow, hillside lot overlooking the Square below.
photography: Viktor Ramos
Cette image montre une grande porte d'entrée rustique avec un mur blanc, une porte simple, une porte en bois brun et un plafond en bois.
Cette image montre une grande porte d'entrée rustique avec un mur blanc, une porte simple, une porte en bois brun et un plafond en bois.
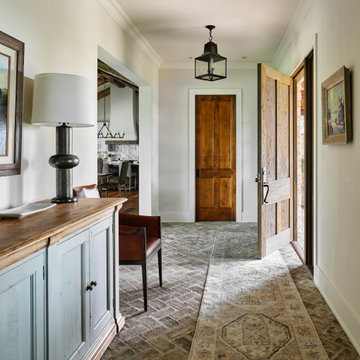
These brick pavers laid in a herringbone pattern are so perfect in this entry foyer! Walls and ceiling painted in Benjamin Moore "Wind's Breath".
Inspiration pour une grande entrée rustique avec un mur blanc, un sol en brique, une porte simple et une porte en bois brun.
Inspiration pour une grande entrée rustique avec un mur blanc, un sol en brique, une porte simple et une porte en bois brun.

Cette photo montre une entrée moderne avec un couloir, un mur blanc, un sol en carrelage de porcelaine, une porte simple, une porte en bois brun, un plafond en papier peint et du papier peint.
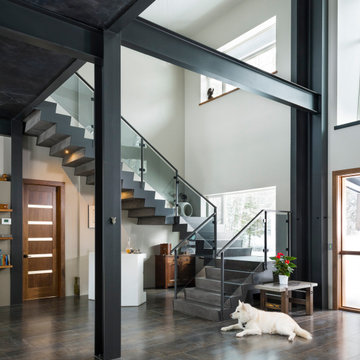
This home features an open concept entry way that gives sight lines to the concrete floating stairs, living room, kitchen and dining room. The steel beams are exposed throughout the home.
Idées déco d'entrées avec un mur blanc et une porte en bois brun
3