Idées déco d'entrées avec un mur blanc et une porte orange
Trier par :
Budget
Trier par:Populaires du jour
21 - 40 sur 129 photos
1 sur 3
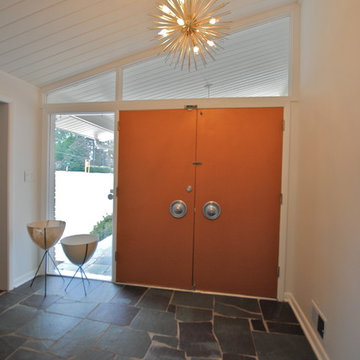
If you are familiar with our work, at Berry Design Build, you know that to us each project is more than just sticks and mortar. Each home, each client, each family we have the privilege to work with becomes part of our team. We believe in the value of excellence, the importance of commitment, and the significance of delivery. This renovation, along with many, is very close to our hearts because it’s one of the few instances where we get to exercise more than just the Design Build division of our company. This particular client had been working with Berry for many years to find that lifetime home. Through many viewings, agent caravans, and lots of offers later she found a house worth calling home. Although not perfectly to her personality (really what home is until you make it yours) she asked our Design Build division to come in and renovate some areas: including the kitchen, hall bathroom, master bathroom, and most other areas of the house; i.e. paint, hardwoods, and lighting. Each project comes with its challenges, but we were able to combine her love of mid-century modern furnishings with the character of the already existing 1962 ranch.
Photos by Nicole Cosentino
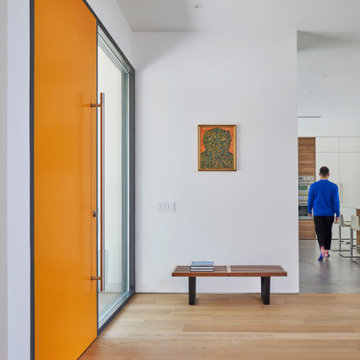
The ceilings were raised to 10' throughout much of the new house, and large windows were installed to capture light and views of the surrounding trees.
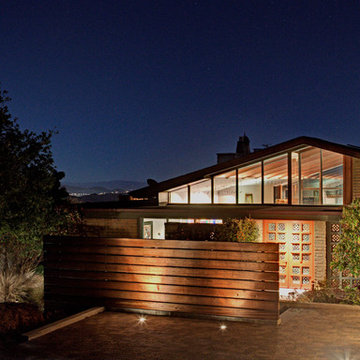
Home Entry: Recycled old-growth redwood beams form a wind and privacy screen sheltering the front entry courtyard. Dramatic lighting highlight both the existing mid-century modern structure and the new modern interior.
Photo: Jason Wells
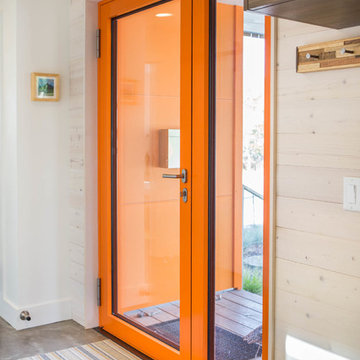
This Bozeman, Montana tiny house residence blends an innovative use of space with high-performance Glo aluminum doors and proper building orientation. Situated specifically, taking advantage of the sun to power the Solar panels located on the southern side of the house. Careful consideration given to the floor plan allows this home to maximize space and keep the small footprint.
Full light exterior doors provide multiple access points across this house. The full lite entry doors provide plenty of natural light to this minimalist home. A full lite entry door adorned with a sidelite provide natural light for the cozy entrance.
This home uses stairs to connect the living spaces and bedrooms. The living and dining areas have soaring ceiling heights thanks to the inventive use of a loft above the kitchen. The living room space is optimized with a well placed window seat and the dining area bench provides comfortable seating on one side of the table to maximize space. Modern design principles and sustainable building practices create a comfortable home with a small footprint on an urban lot. The one car garage complements this home and provides extra storage for the small footprint home.
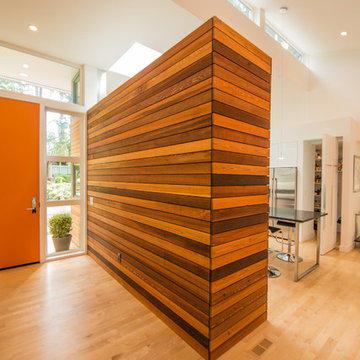
Miguel Edwards Photography
Cette image montre une entrée design de taille moyenne avec un couloir, un mur blanc, parquet clair, une porte simple et une porte orange.
Cette image montre une entrée design de taille moyenne avec un couloir, un mur blanc, parquet clair, une porte simple et une porte orange.
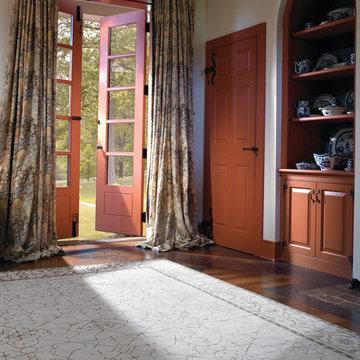
Castile
In this transitional piece, a Spanish Colonial lattice design is bordered by an intricate combination of elements with a Moorish feel. This rug utilizes teal blue and silvery twilight tones.
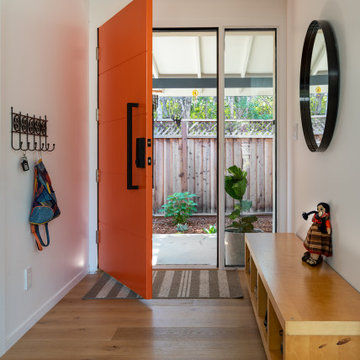
black framed windows, oak floor, orange door,
Réalisation d'un hall d'entrée design de taille moyenne avec un mur blanc, parquet clair, une porte simple, une porte orange et un sol beige.
Réalisation d'un hall d'entrée design de taille moyenne avec un mur blanc, parquet clair, une porte simple, une porte orange et un sol beige.
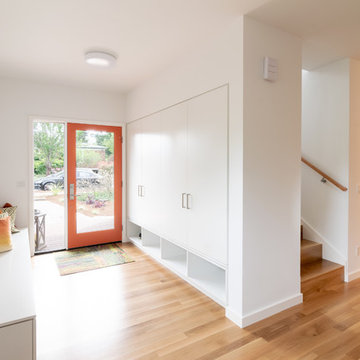
The entry to this modern home is protected and screened from the main living spaces so people have a moment to acclimate. The flow of the spaces is natural, practical, and elegant. From the entry zone, you pass by the hidden stair and then open into the main living area. This creates a contrast of smaller and bigger spaces as one enters the home, a centuries old tradtional architectural design strategy found all over the world, from England, to North Africa, to East Asia.

View of entry hall at night.
Scott Hargis Photography.
Aménagement d'un grand hall d'entrée rétro avec un mur blanc, une porte simple, une porte orange et parquet clair.
Aménagement d'un grand hall d'entrée rétro avec un mur blanc, une porte simple, une porte orange et parquet clair.

This accessory dwelling unit has laminate flooring with a luminous skylight for an open and spacious living feeling. The kitchenette features gray, shaker style cabinets, a white granite counter top and has brass kitchen faucet matched wtih the kitchen drawer pulls.
And for extra viewing pleasure, a wall mounted flat screen TV adds enternainment at touch.
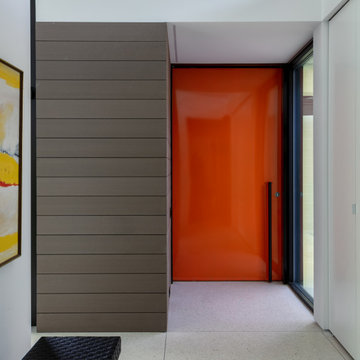
Interior Entry
Aménagement d'une porte d'entrée moderne de taille moyenne avec un mur blanc, sol en béton ciré, une porte pivot, une porte orange et un sol blanc.
Aménagement d'une porte d'entrée moderne de taille moyenne avec un mur blanc, sol en béton ciré, une porte pivot, une porte orange et un sol blanc.
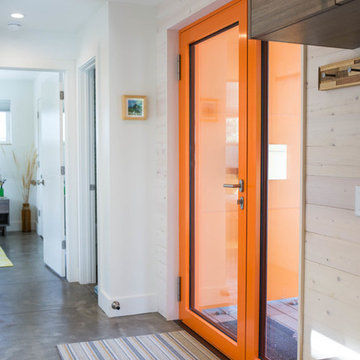
This Bozeman, Montana tiny house residence blends an innovative use of space with high-performance Glo aluminum doors and proper building orientation. Situated specifically, taking advantage of the sun to power the Solar panels located on the southern side of the house. Careful consideration given to the floor plan allows this home to maximize space and keep the small footprint.
Full light exterior doors provide multiple access points across this house. The full lite entry doors provide plenty of natural light to this minimalist home. A full lite entry door adorned with a sidelite provide natural light for the cozy entrance.
This home uses stairs to connect the living spaces and bedrooms. The living and dining areas have soaring ceiling heights thanks to the inventive use of a loft above the kitchen. The living room space is optimized with a well placed window seat and the dining area bench provides comfortable seating on one side of the table to maximize space. Modern design principles and sustainable building practices create a comfortable home with a small footprint on an urban lot. The one car garage complements this home and provides extra storage for the small footprint home.
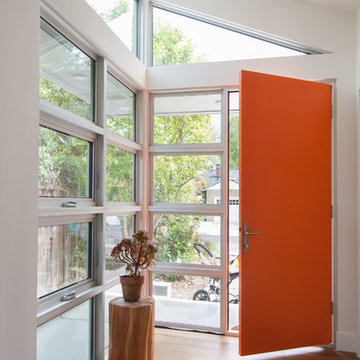
Entrance area.
Photo: Arnona Oren
Idées déco pour une porte d'entrée contemporaine de taille moyenne avec un mur blanc, parquet clair, une porte simple et une porte orange.
Idées déco pour une porte d'entrée contemporaine de taille moyenne avec un mur blanc, parquet clair, une porte simple et une porte orange.
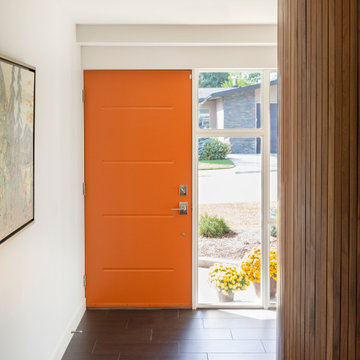
Our client purchased this 1960s home in it’s near original state, and from the moment we saw it we knew it would quickly become one of our favourite projects! We worked together to ensure that the new design would stick to it’s true roots and create better functioning spaces for her to enjoy. Clean lines and contrasting finishes work together to achieve a modern home that is welcoming, fun, and perfect for entertaining - exactly what midcentury modern design is all about!
Designer: Susan DeRidder of Live Well Interiors Inc.
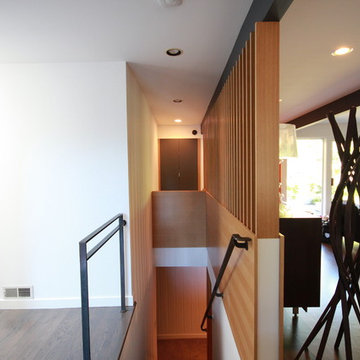
Inspiration pour un hall d'entrée vintage de taille moyenne avec un mur blanc, une porte simple et une porte orange.
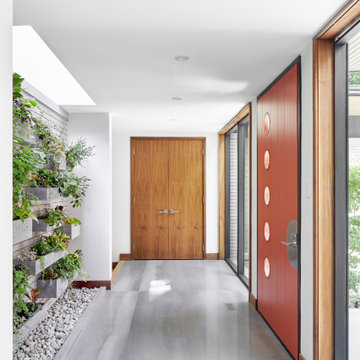
Inspiration pour une entrée design de taille moyenne avec un couloir, un mur blanc, une porte simple, une porte orange et un sol gris.
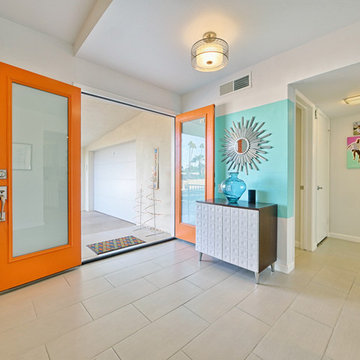
Photography by ABODE IMAGE
Aménagement d'une porte d'entrée rétro de taille moyenne avec un mur blanc, un sol en carrelage de céramique, une porte double, une porte orange et un sol beige.
Aménagement d'une porte d'entrée rétro de taille moyenne avec un mur blanc, un sol en carrelage de céramique, une porte double, une porte orange et un sol beige.
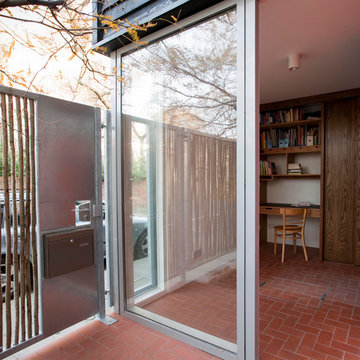
A front extension transforms this 70's house by creating a new spacious hall entrance space and master bedroom above. The hall has loads of storage, a work space and even room for bikes, scooters, pushchairs and a Xmas tree. The hazel rod screened courtyard garden creates a private space for a Gleditsia tree at the front of the house on an exposed corner in central London.
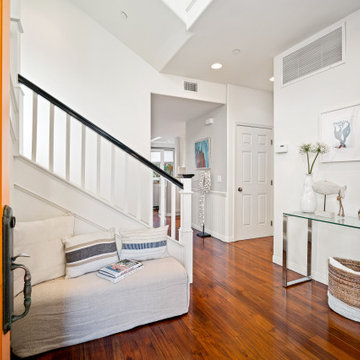
Idées déco pour une entrée bord de mer avec un mur blanc, parquet foncé, une porte simple, une porte orange et un sol marron.
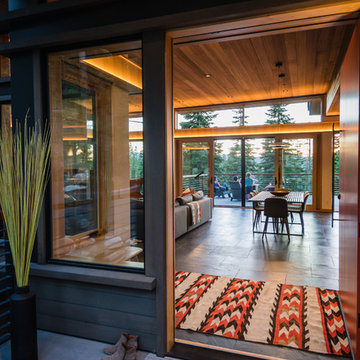
Entry. Photo by Jeff Freeman.
Idées déco pour une porte d'entrée rétro de taille moyenne avec un mur blanc, un sol en ardoise, une porte simple, une porte orange et un sol gris.
Idées déco pour une porte d'entrée rétro de taille moyenne avec un mur blanc, un sol en ardoise, une porte simple, une porte orange et un sol gris.
Idées déco d'entrées avec un mur blanc et une porte orange
2