Idées déco d'entrées avec un mur blanc et une porte orange
Trier par :
Budget
Trier par:Populaires du jour
101 - 120 sur 129 photos
1 sur 3
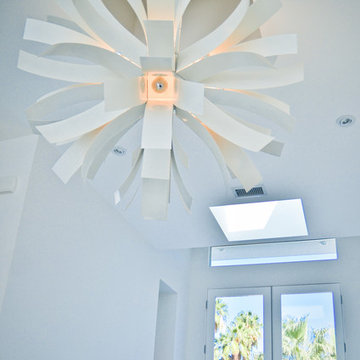
Entry area displaying large scale pendant from Facon de Venise, the BLOOM
Cette image montre une grande entrée design avec un couloir, un mur blanc, un sol en carrelage de porcelaine, une porte double, une porte orange et un sol blanc.
Cette image montre une grande entrée design avec un couloir, un mur blanc, un sol en carrelage de porcelaine, une porte double, une porte orange et un sol blanc.
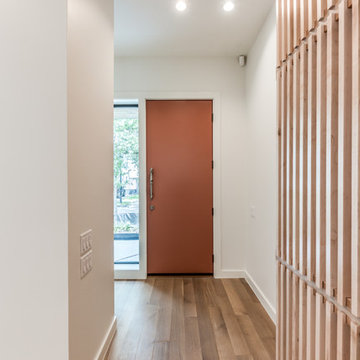
New Construction LEED Certified Home in the Inner Loop Houston Area. Featuring Custom Built Closet Organization, Custom Shaker Cabinets with Soft Close Hardware & Low VOC products, Designer Caesar Stone Countertops & Fixtures, Frameless Glass, Designer Tiles, Oak Select Wood Floors with MonoCoat Natural Oil Finish, Premium Berber Carpet, Custom Maple Accent Walls & Cabinets, Gallery Finish Level 5 – 5/8” Sheetrock, Sherwin Williams Custom Paint, Custom Sized Solid Doors, RAM Windows, Oversized Western Exterior Doors, Oversized Garage Door with Side wall Opener, LED Lighting, Surround Sound and LV Wiring, Artisan James Hardi-Plank Siding with Vented Building Envelope, Tankless Water Heaters with PEX Manifold System, Galvanized Half Round Gutters w/Rain Chains, Polished Concrete Porches, Standing Seam Metal Roof, HVAC Condensation Collection System & Solar Panels.
Architect: Appel Architects
Builder: Steven Allen Designs, LLC
Photos: Patrick Bertolino Photographer
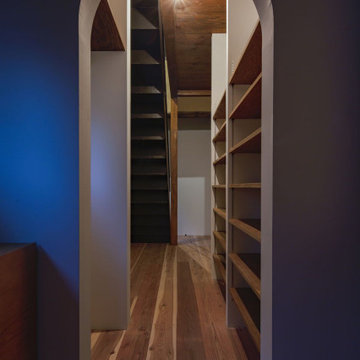
玄関アーチ夕景。(撮影:山田圭司郎)
Exemple d'une entrée chic de taille moyenne avec un couloir, un mur blanc, parquet clair, une porte orange et un sol marron.
Exemple d'une entrée chic de taille moyenne avec un couloir, un mur blanc, parquet clair, une porte orange et un sol marron.
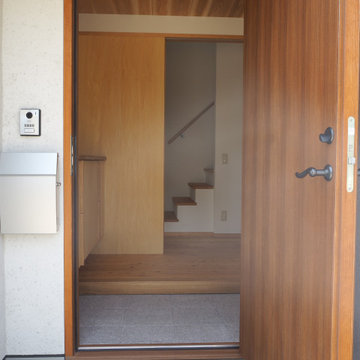
Réalisation d'une petite porte d'entrée asiatique avec un mur blanc, sol en granite, une porte simple, une porte orange, un sol blanc et un plafond en bois.
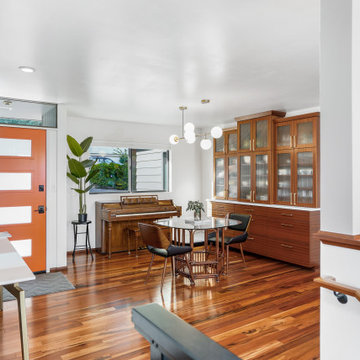
These clients fell in love with this home immediately when they saw it on the market, and quickly made the offer. From the unique lighting, retro architectural details, and view of the cascades, this home was full of potential to be remodeled to fit the lifestyle and personality of it’s new owners. Through the design process, we identified the aspects of the home that these owners loved, such as the Living Room soffit, grasscloth wallpaper, floating staircase and outdoor-feel basement. We then pinpointed the difficulties that the floor plan and materials presented for their lifestyle, such as the closed-off/compartmentalized floor plan, shag carpet in the living room, outdated finishes, lack of wood, and a newer kitchen that was an outlier within the style of the house. The finished product is a magazine-worthy transformation that thoughtfully unifies the owner’s personal style and the home’s retro roots.
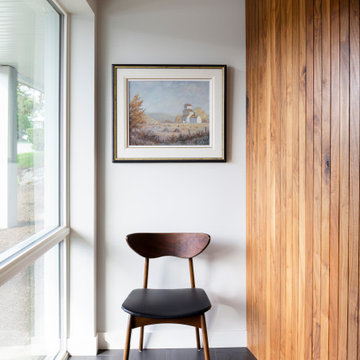
Our client purchased this 1960s home in it’s near original state, and from the moment we saw it we knew it would quickly become one of our favourite projects! We worked together to ensure that the new design would stick to it’s true roots and create better functioning spaces for her to enjoy. Clean lines and contrasting finishes work together to achieve a modern home that is welcoming, fun, and perfect for entertaining - exactly what midcentury modern design is all about!
Designer: Susan DeRidder of Live Well Interiors Inc.
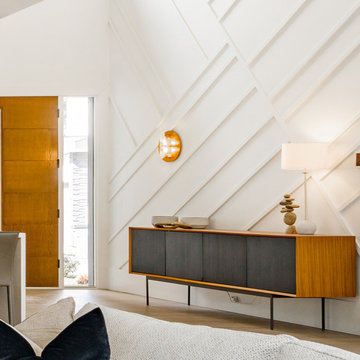
Open concept main hallway entry with paneled feature wall and light hardwood flooring. Wood front door with clear glass sidelite.
Idées déco pour une entrée moderne avec un mur blanc, parquet clair, une porte simple, une porte orange, un sol beige et du lambris.
Idées déco pour une entrée moderne avec un mur blanc, parquet clair, une porte simple, une porte orange, un sol beige et du lambris.
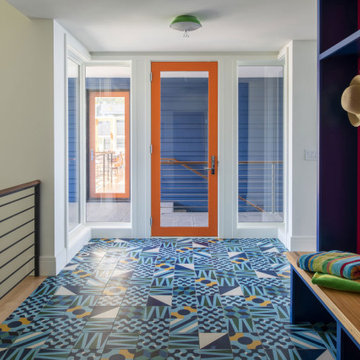
Contractor: Bob Cornell Construction
Interiors: Barbara Clayton Design
Landscape: Keenan & Sveiven
Photos: Scott Amundson
Idée de décoration pour une entrée bohème avec un vestiaire, un mur blanc, un sol en carrelage de céramique, une porte simple et une porte orange.
Idée de décoration pour une entrée bohème avec un vestiaire, un mur blanc, un sol en carrelage de céramique, une porte simple et une porte orange.
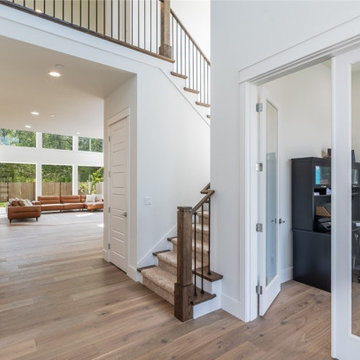
Foyer & den of the amazing 2-story modern plan "The Astoria". View plan THD-8654: https://www.thehousedesigners.com/plan/the-astoria-8654/
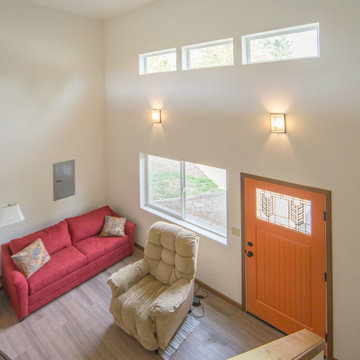
Enter the front door into the living room.
Idées déco pour une très grande porte d'entrée moderne avec un mur blanc, sol en stratifié, une porte simple, une porte orange et un sol marron.
Idées déco pour une très grande porte d'entrée moderne avec un mur blanc, sol en stratifié, une porte simple, une porte orange et un sol marron.
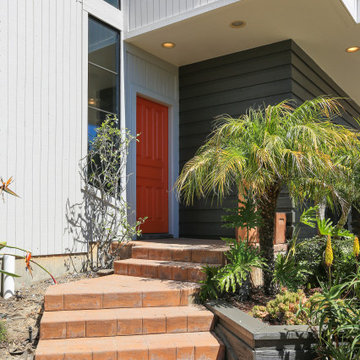
Idée de décoration pour une porte d'entrée design avec un mur blanc, un sol en ardoise, une porte simple, une porte orange et un sol gris.
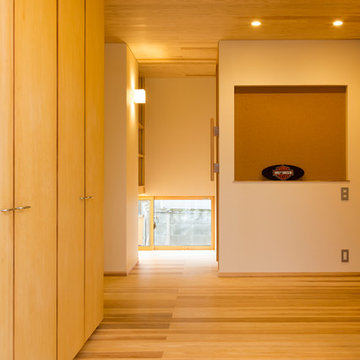
鵜木の家 写真家:権藤真
Aménagement d'une entrée avec un couloir, un mur blanc, un sol en bois brun et une porte orange.
Aménagement d'une entrée avec un couloir, un mur blanc, un sol en bois brun et une porte orange.
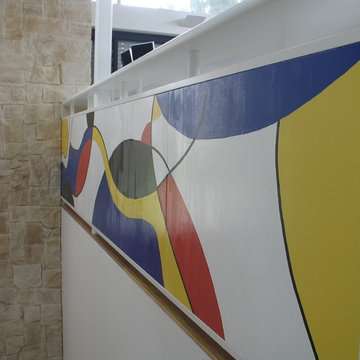
A Mondrian inspired mural, which is 4 metres long, leads you up the staircase from the entrance door to the kitchen and open plan living area.
Cette image montre une entrée design de taille moyenne avec un mur blanc, un sol en bois brun, une porte simple et une porte orange.
Cette image montre une entrée design de taille moyenne avec un mur blanc, un sol en bois brun, une porte simple et une porte orange.
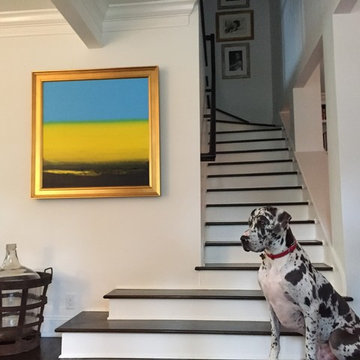
Exemple d'un hall d'entrée moderne de taille moyenne avec un mur blanc, parquet foncé, une porte simple et une porte orange.

Front entry of the amazing 2-story modern plan "The Astoria". View plan THD-8654: https://www.thehousedesigners.com/plan/the-astoria-8654/
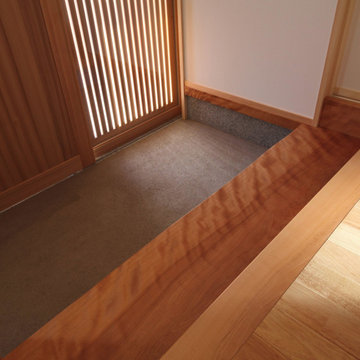
Inspiration pour une petite entrée asiatique avec un couloir, un mur blanc, un sol en bois brun, une porte coulissante, une porte orange et un sol orange.
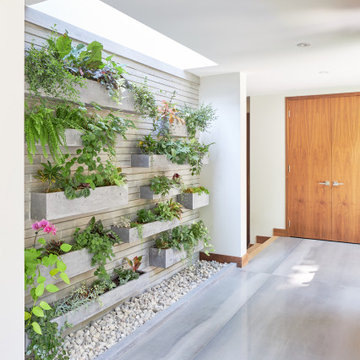
Aménagement d'une entrée contemporaine de taille moyenne avec un couloir, un mur blanc, une porte simple, une porte orange et un sol gris.
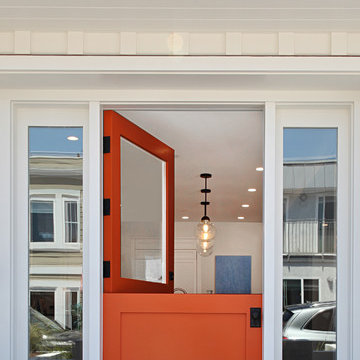
Aménagement d'une porte d'entrée bord de mer de taille moyenne avec un mur blanc, sol en béton ciré, une porte hollandaise, une porte orange et un sol gris.
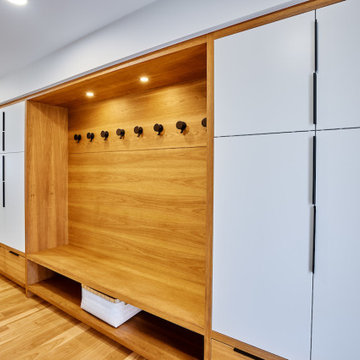
The front entry is opened up and unique storage cabinetry is added to handle clothing, shoes and pantry storage for the kitchen. Design and construction by Meadowlark Design + Build in Ann Arbor, Michigan. Professional photography by Sean Carter.
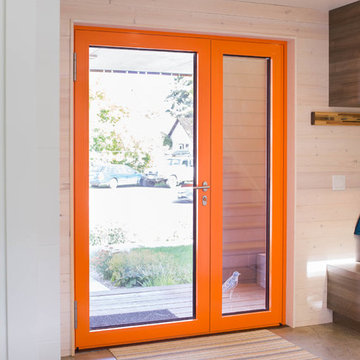
This Bozeman, Montana tiny house residence blends an innovative use of space with high-performance Glo aluminum doors and proper building orientation. Situated specifically, taking advantage of the sun to power the Solar panels located on the southern side of the house. Careful consideration given to the floor plan allows this home to maximize space and keep the small footprint.
Full light exterior doors provide multiple access points across this house. The full lite entry doors provide plenty of natural light to this minimalist home. A full lite entry door adorned with a sidelite provide natural light for the cozy entrance.
This home uses stairs to connect the living spaces and bedrooms. The living and dining areas have soaring ceiling heights thanks to the inventive use of a loft above the kitchen. The living room space is optimized with a well placed window seat and the dining area bench provides comfortable seating on one side of the table to maximize space. Modern design principles and sustainable building practices create a comfortable home with a small footprint on an urban lot. The one car garage complements this home and provides extra storage for the small footprint home.
Idées déco d'entrées avec un mur blanc et une porte orange
6