Idées déco d'entrées avec un mur gris et un mur violet
Trier par :
Budget
Trier par:Populaires du jour
41 - 60 sur 21 439 photos
1 sur 3
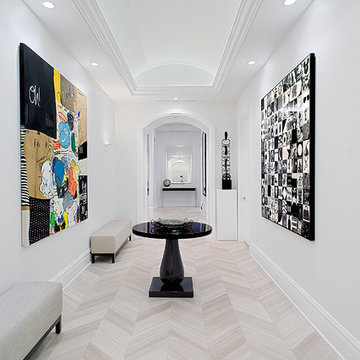
Exemple d'un hall d'entrée moderne de taille moyenne avec un mur gris, un sol en carrelage de porcelaine, une porte simple, une porte blanche et un sol gris.

This side entry is most-used in this busy family home with 4 kids, lots of visitors and a big dog . Re-arranging the space to include an open center Mudroom area, with elbow room for all, was the key. Kids' PR on the left, walk-in pantry next to the Kitchen, and a double door coat closet add to the functional storage.
Space planning and cabinetry: Jennifer Howard, JWH
Cabinet Installation: JWH Construction Management
Photography: Tim Lenz.
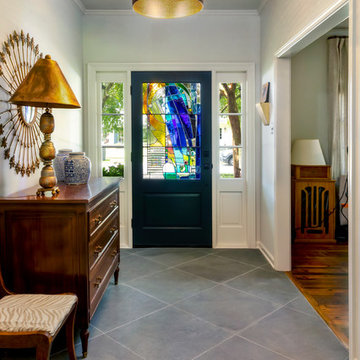
Inspiration pour une porte d'entrée traditionnelle de taille moyenne avec un mur gris, une porte simple, une porte bleue et un sol gris.
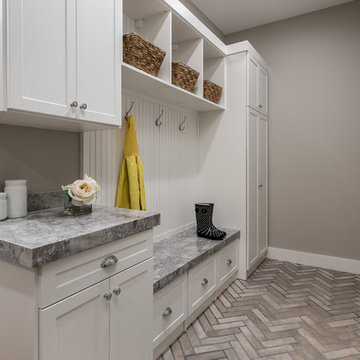
Idée de décoration pour une entrée tradition avec un vestiaire, un mur gris, une porte simple, une porte blanche et un sol gris.
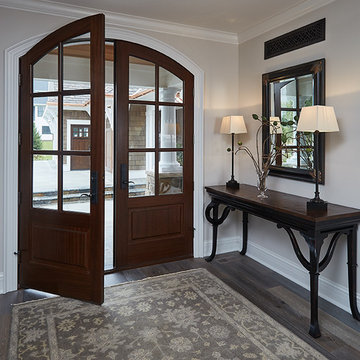
Idées déco pour un hall d'entrée classique avec un sol en vinyl, une porte double, une porte en bois foncé, un sol multicolore et un mur gris.

Архитектор: Егоров Кирилл
Текстиль: Егорова Екатерина
Фотограф: Спиридонов Роман
Стилист: Шимкевич Евгения
Inspiration pour une entrée design de taille moyenne avec un couloir, un mur gris, un sol en vinyl, une porte simple, une porte en bois brun et un sol marron.
Inspiration pour une entrée design de taille moyenne avec un couloir, un mur gris, un sol en vinyl, une porte simple, une porte en bois brun et un sol marron.
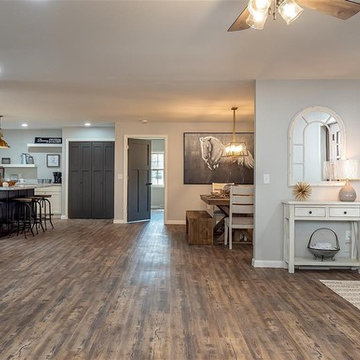
Réalisation d'une grande entrée champêtre avec un vestiaire, un mur gris, parquet clair, une porte simple, une porte blanche et un sol marron.

Exemple d'une petite entrée tendance avec un mur gris, une porte simple, une porte blanche, un sol beige et un vestiaire.
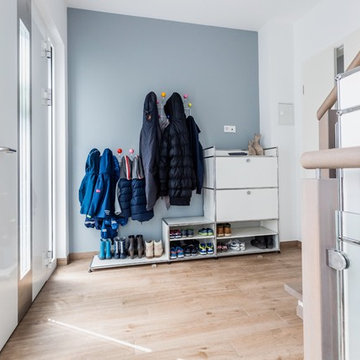
Dennis Möbus
Réalisation d'une entrée nordique de taille moyenne avec un vestiaire, un mur gris, un sol en bois brun, une porte simple, une porte blanche et un sol marron.
Réalisation d'une entrée nordique de taille moyenne avec un vestiaire, un mur gris, un sol en bois brun, une porte simple, une porte blanche et un sol marron.
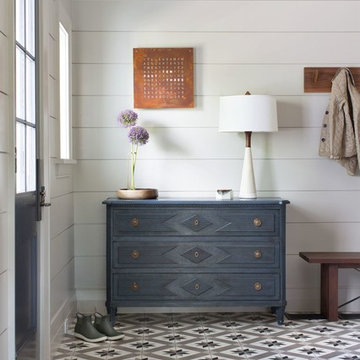
Entry with wide wood wall paneling, blue dresser and mosaic tile floor.
Cette photo montre une entrée chic de taille moyenne avec un vestiaire, un mur gris, un sol en carrelage de céramique, une porte simple, une porte bleue et un sol blanc.
Cette photo montre une entrée chic de taille moyenne avec un vestiaire, un mur gris, un sol en carrelage de céramique, une porte simple, une porte bleue et un sol blanc.
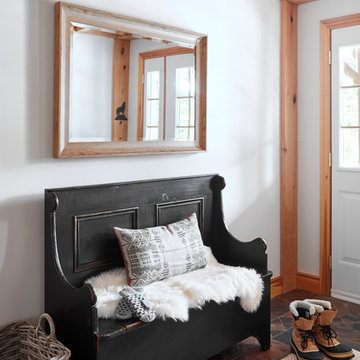
Cette image montre une porte d'entrée chalet de taille moyenne avec un mur gris, un sol en ardoise, une porte double et une porte blanche.

Free ebook, Creating the Ideal Kitchen. DOWNLOAD NOW
We went with a minimalist, clean, industrial look that feels light, bright and airy. The island is a dark charcoal with cool undertones that coordinates with the cabinetry and transom work in both the neighboring mudroom and breakfast area. White subway tile, quartz countertops, white enamel pendants and gold fixtures complete the update. The ends of the island are shiplap material that is also used on the fireplace in the next room.
In the new mudroom, we used a fun porcelain tile on the floor to get a pop of pattern, and walnut accents add some warmth. Each child has their own cubby, and there is a spot for shoes below a long bench. Open shelving with spots for baskets provides additional storage for the room.
Designed by: Susan Klimala, CKBD
Photography by: LOMA Studios
For more information on kitchen and bath design ideas go to: www.kitchenstudio-ge.com

The entryway view looking into the kitchen. A column support provides separation from the front door. The central staircase walls were scaled back to create an open feeling. The bottom treads are new waxed white oak to match the flooring.
Photography by Michael P. Lefebvre

Joshua Caldwell
Idées déco pour une petite entrée campagne avec un vestiaire, un mur gris, un sol en carrelage de céramique et un sol marron.
Idées déco pour une petite entrée campagne avec un vestiaire, un mur gris, un sol en carrelage de céramique et un sol marron.

Cette photo montre un grand hall d'entrée tendance avec un mur gris, parquet clair, une porte double, une porte en verre et un sol marron.

New mudroom to keep all things organized!
Inspiration pour une entrée traditionnelle avec un vestiaire, un mur gris, un sol en vinyl et un sol multicolore.
Inspiration pour une entrée traditionnelle avec un vestiaire, un mur gris, un sol en vinyl et un sol multicolore.
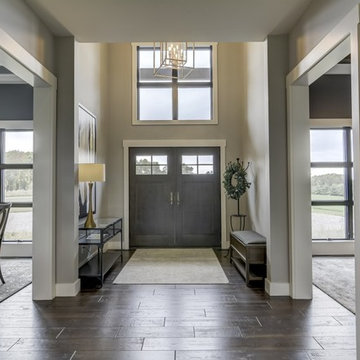
Idée de décoration pour une porte d'entrée champêtre de taille moyenne avec un mur gris, un sol en carrelage de porcelaine, une porte double, une porte en bois foncé et un sol marron.
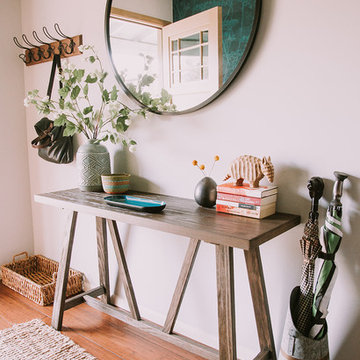
Annie W Photography
Idées déco pour une entrée campagne de taille moyenne avec un couloir, un mur gris, parquet en bambou, une porte simple, une porte marron et un sol marron.
Idées déco pour une entrée campagne de taille moyenne avec un couloir, un mur gris, parquet en bambou, une porte simple, une porte marron et un sol marron.

This ranch was a complete renovation! We took it down to the studs and redesigned the space for this young family. We opened up the main floor to create a large kitchen with two islands and seating for a crowd and a dining nook that looks out on the beautiful front yard. We created two seating areas, one for TV viewing and one for relaxing in front of the bar area. We added a new mudroom with lots of closed storage cabinets, a pantry with a sliding barn door and a powder room for guests. We raised the ceilings by a foot and added beams for definition of the spaces. We gave the whole home a unified feel using lots of white and grey throughout with pops of orange to keep it fun.
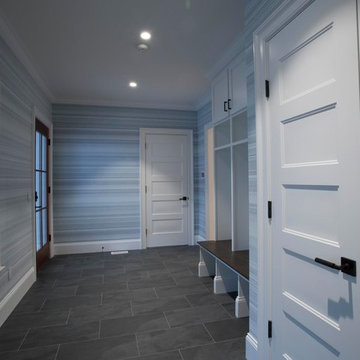
Exemple d'une grande entrée moderne avec un vestiaire, un mur gris, un sol en carrelage de porcelaine et un sol gris.
Idées déco d'entrées avec un mur gris et un mur violet
3