Idées déco d'entrées avec un mur gris et un mur violet
Trier par :
Budget
Trier par:Populaires du jour
121 - 140 sur 21 439 photos
1 sur 3
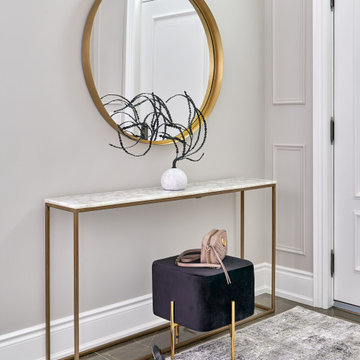
Réalisation d'un petit hall d'entrée tradition avec un mur gris, un sol en marbre, une porte simple, une porte blanche et un sol marron.

An original Sandy Cohen design mid-century house in Laurelhurst neighborhood in Seattle. The house was originally built for illustrator Irwin Caplan, known for the "Famous Last Words" comic strip in the Saturday Evening Post. The residence was recently bought from Caplan’s estate by new owners, who found that it ultimately needed both cosmetic and functional upgrades. A renovation led by SHED lightly reorganized the interior so that the home’s midcentury character can shine.
LEICHT cabinet in frosty white c-channel in alum color. Wrap in custom VG Fir panel.
DWELL Magazine article
DeZeen article
Design by SHED Architecture & Design
Photography by: Rafael Soldi

Paneled barrel foyer with double arched door, flanked by formal living and dining rooms. Beautiful wood floor in a herringbone pattern.
Exemple d'un hall d'entrée craftsman de taille moyenne avec un mur gris, un sol en bois brun, une porte double, une porte en bois brun, un plafond voûté et du lambris.
Exemple d'un hall d'entrée craftsman de taille moyenne avec un mur gris, un sol en bois brun, une porte double, une porte en bois brun, un plafond voûté et du lambris.

This classical coastal home with architectural details to match has well-placed windows to capture the amazing lakeside views of the property. The 5 bedroom, 3.5 bath home was designed with an open floor plan to provide a casual flow from space to space and affording each room with waterside views. Lakeside blue, grey and white hues are incorporated into the home’s color palette and interspersed with warm wood tones. The classic and efficient custom kitchen with two large islands accommodates day to day living with multiple workspaces and ensures effortless entertaining for larger gatherings. Creative storage solutions are incorporated throughout the kitchen with custom tray dividers, pull outs for spices and pantry items, and wine storage. The home boasts beautiful tile work and detailed trim and built ins throughout. A gorgeous wood burning fireplace in the living room creates a warm gathering space for this young family of four. Though this project is a new build, it maintains an inviting, sense of home and feels as though the family has lived here for years.
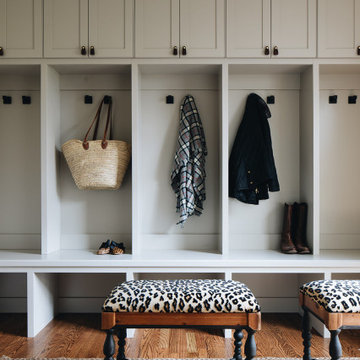
Exemple d'une grande entrée chic avec un vestiaire, un mur gris et un sol marron.

The Finley at Fawn Lake | Award Winning Custom Home by J. Hall Homes, Inc. | Fredericksburg, Va
Inspiration pour une entrée traditionnelle de taille moyenne avec un vestiaire, un mur gris, un sol en carrelage de céramique, une porte marron et un sol rouge.
Inspiration pour une entrée traditionnelle de taille moyenne avec un vestiaire, un mur gris, un sol en carrelage de céramique, une porte marron et un sol rouge.
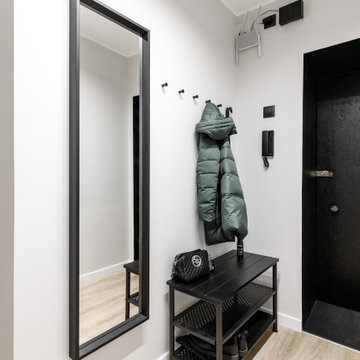
Inspiration pour une petite porte d'entrée design avec un mur gris, sol en stratifié, une porte simple, une porte noire et un sol marron.
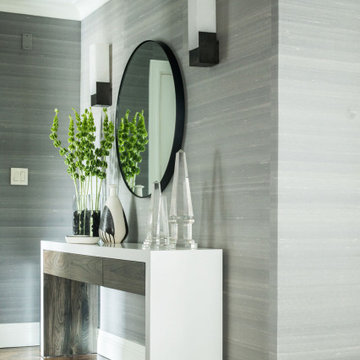
Foyer
Idées déco pour un grand hall d'entrée classique avec un mur gris, un sol en bois brun, une porte simple, une porte blanche et un sol marron.
Idées déco pour un grand hall d'entrée classique avec un mur gris, un sol en bois brun, une porte simple, une porte blanche et un sol marron.

Cette photo montre une entrée chic de taille moyenne avec un vestiaire, un mur gris, un sol en carrelage de céramique, une porte simple, une porte noire et un sol noir.

Réalisation d'une petite porte d'entrée design avec un mur gris, un sol en carrelage de céramique, une porte grise et un sol multicolore.

Réalisation d'une entrée champêtre en bois de taille moyenne avec un vestiaire, un mur gris, parquet clair et un sol beige.
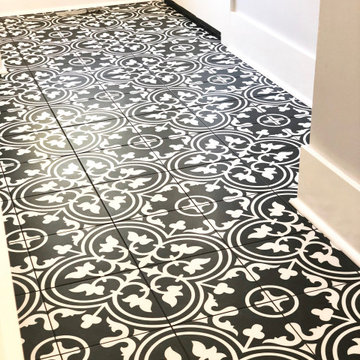
Beautiful detail of mudroom floor tile
Aménagement d'une entrée classique de taille moyenne avec un vestiaire, un mur gris, un sol en carrelage de céramique et un sol multicolore.
Aménagement d'une entrée classique de taille moyenne avec un vestiaire, un mur gris, un sol en carrelage de céramique et un sol multicolore.
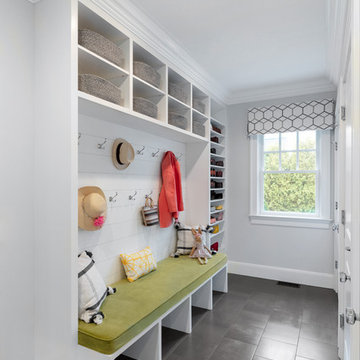
Mud Room, custom bench
Cette image montre une entrée marine de taille moyenne avec un vestiaire, un mur gris, un sol gris et un sol en carrelage de porcelaine.
Cette image montre une entrée marine de taille moyenne avec un vestiaire, un mur gris, un sol gris et un sol en carrelage de porcelaine.

Idée de décoration pour un petit hall d'entrée tradition avec un mur gris, un sol en marbre, une porte simple, une porte grise et un sol blanc.

The graceful curve of the stone and wood staircase is echoed in the archway leading to the grandfather clock at the end of the T-shaped entryway. In a foyer this grand, the art work must be proportional, so I selected the large-scale “Tree of Life” mosaic for the wall. Each piece was individually installed into the frame. The stairs are wood and stone, the railing is metal and the floor is limestone.
Photo by Brian Gassel

Idées déco pour un grand hall d'entrée rétro avec un mur gris, un sol en terrazzo, une porte double, une porte en bois brun et un sol gris.
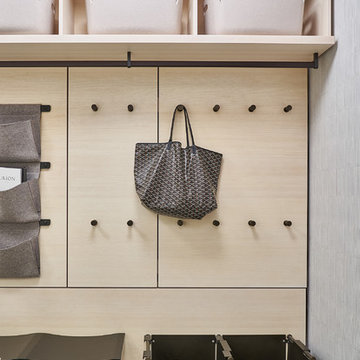
Marco Ricca
Réalisation d'une entrée nordique avec un vestiaire, un mur gris et un sol gris.
Réalisation d'une entrée nordique avec un vestiaire, un mur gris et un sol gris.
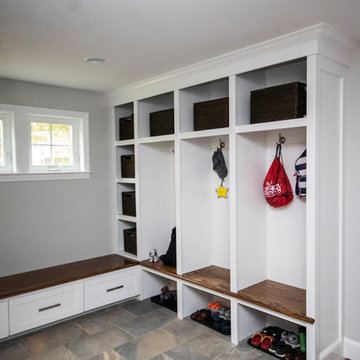
Cette image montre une grande entrée traditionnelle avec un vestiaire, un mur gris, un sol en carrelage de porcelaine et un sol gris.
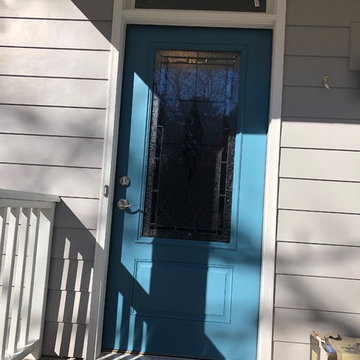
Réalisation d'une porte d'entrée tradition de taille moyenne avec un mur gris, une porte simple et une porte bleue.

www.zoon.ca
Idées déco pour une très grande entrée classique avec un vestiaire, un mur gris, un sol en carrelage de porcelaine et un sol gris.
Idées déco pour une très grande entrée classique avec un vestiaire, un mur gris, un sol en carrelage de porcelaine et un sol gris.
Idées déco d'entrées avec un mur gris et un mur violet
7