Idées déco d'entrées avec un mur gris et une porte blanche
Trier par :
Budget
Trier par:Populaires du jour
161 - 180 sur 4 169 photos
1 sur 3
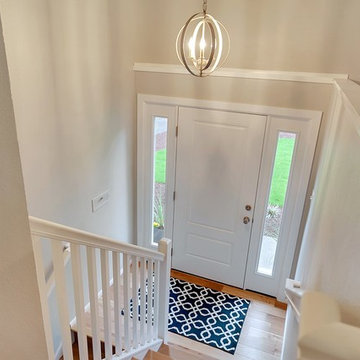
This previously dated entryway required a lot of work! We replaced the staircase rail and installed hardwood throughout. A new front door with dual sidelights added more light to this previously dark entry.
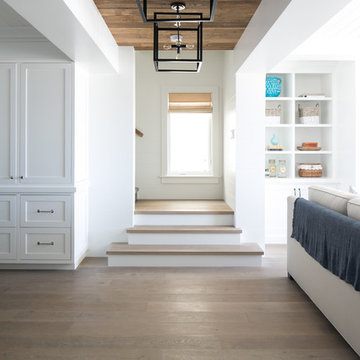
Ryan Garvin
Cette photo montre une entrée bord de mer avec un mur gris, parquet clair et une porte blanche.
Cette photo montre une entrée bord de mer avec un mur gris, parquet clair et une porte blanche.
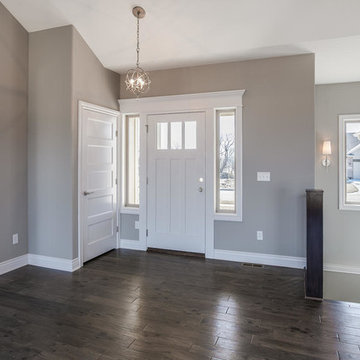
Cette image montre une porte d'entrée design de taille moyenne avec un mur gris, parquet foncé, une porte simple et une porte blanche.
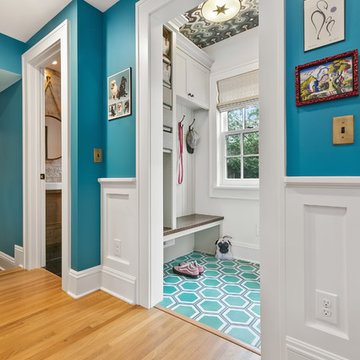
360-Vip Photography - Dean Riedel
Schrader & Co - Remodeler
Idées déco pour une entrée éclectique de taille moyenne avec un vestiaire, un mur gris, un sol vert et une porte blanche.
Idées déco pour une entrée éclectique de taille moyenne avec un vestiaire, un mur gris, un sol vert et une porte blanche.
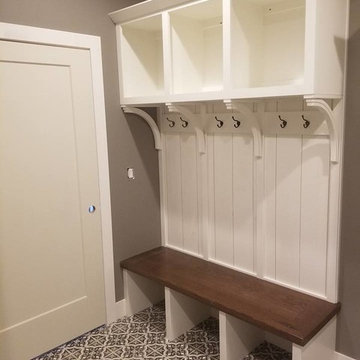
Idée de décoration pour une entrée tradition de taille moyenne avec un vestiaire, un mur gris, un sol multicolore, un sol en carrelage de céramique, une porte simple et une porte blanche.
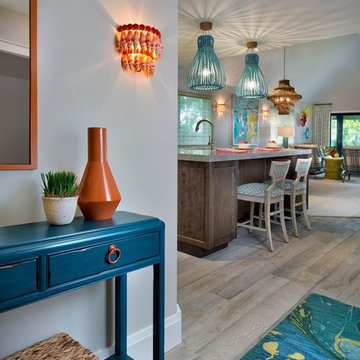
Vibrant and Bright Entry to a Waterfront Condo on beautiful Sanibel/Captiva Island. Rich Turquoise, deep Orange, and Vibrant Lime Green beautifully accent the soft grey Floors.
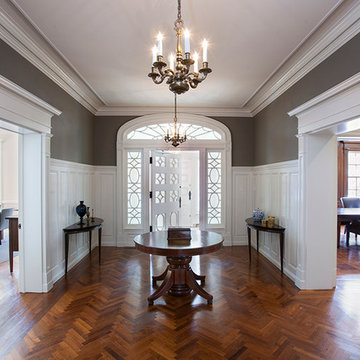
Toby Richards Photography www.tobyrichardsphoto.com
Inspiration pour un hall d'entrée traditionnel de taille moyenne avec un mur gris, un sol en bois brun et une porte blanche.
Inspiration pour un hall d'entrée traditionnel de taille moyenne avec un mur gris, un sol en bois brun et une porte blanche.
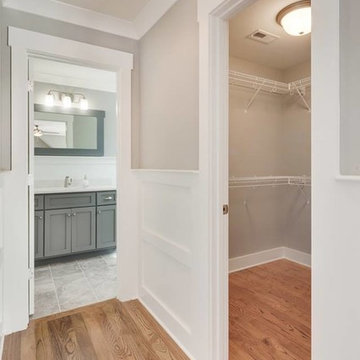
Cette image montre une grande entrée traditionnelle avec un vestiaire, un mur gris, un sol en bois brun, une porte simple et une porte blanche.
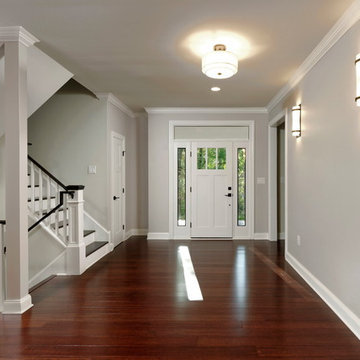
Paint colors:
Walls: Glidden Silver Cloud 30YY 63/024
Ceilings/Trims/Doors: Glidden Swan White GLC23
Stairway: Glidden Meeting House White 50YY 74/069
Robert B. Narod Photography
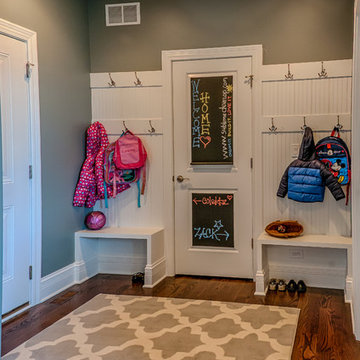
Idée de décoration pour une entrée tradition avec un vestiaire, un mur gris, un sol en bois brun, une porte simple et une porte blanche.
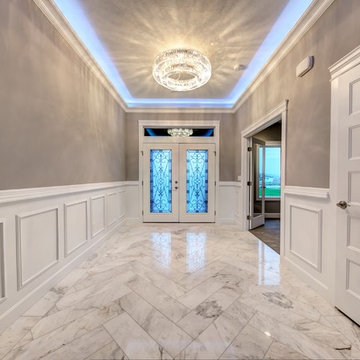
This stunning entryway features a marble floor in a herringbone pattern. Wainscoting and a dropped crown add to the classic elegance, while LED rope lighting is an unexpected touch.
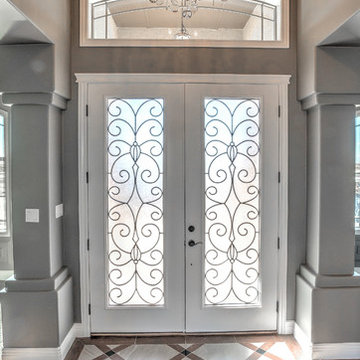
Idée de décoration pour une petite porte d'entrée victorienne avec un mur gris, parquet foncé, une porte double et une porte blanche.
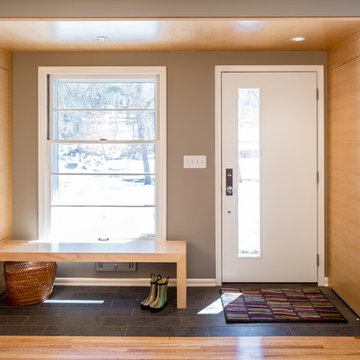
Idées déco pour un petit hall d'entrée contemporain avec un mur gris, un sol en ardoise, une porte simple, une porte blanche et un sol gris.
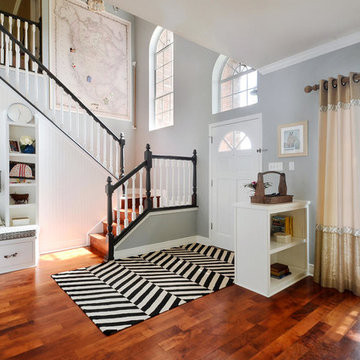
Twist Tours
Idée de décoration pour une entrée bohème avec une porte blanche et un mur gris.
Idée de décoration pour une entrée bohème avec une porte blanche et un mur gris.
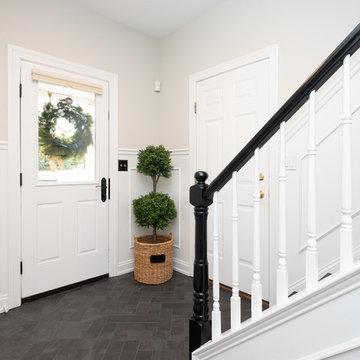
In this transitional farmhouse in West Chester, PA, we renovated the kitchen and family room, and installed new flooring and custom millwork throughout the entire first floor. This chic tuxedo kitchen has white cabinetry, white quartz counters, a black island, soft gold/honed gold pulls and a French door wall oven. The family room’s built in shelving provides extra storage. The shiplap accent wall creates a focal point around the white Carrera marble surround fireplace. The first floor features 8-in reclaimed white oak flooring (which matches the open shelving in the kitchen!) that ties the main living areas together.
Rudloff Custom Builders has won Best of Houzz for Customer Service in 2014, 2015 2016 and 2017. We also were voted Best of Design in 2016, 2017 and 2018, which only 2% of professionals receive. Rudloff Custom Builders has been featured on Houzz in their Kitchen of the Week, What to Know About Using Reclaimed Wood in the Kitchen as well as included in their Bathroom WorkBook article. We are a full service, certified remodeling company that covers all of the Philadelphia suburban area. This business, like most others, developed from a friendship of young entrepreneurs who wanted to make a difference in their clients’ lives, one household at a time. This relationship between partners is much more than a friendship. Edward and Stephen Rudloff are brothers who have renovated and built custom homes together paying close attention to detail. They are carpenters by trade and understand concept and execution. Rudloff Custom Builders will provide services for you with the highest level of professionalism, quality, detail, punctuality and craftsmanship, every step of the way along our journey together.
Specializing in residential construction allows us to connect with our clients early in the design phase to ensure that every detail is captured as you imagined. One stop shopping is essentially what you will receive with Rudloff Custom Builders from design of your project to the construction of your dreams, executed by on-site project managers and skilled craftsmen. Our concept: envision our client’s ideas and make them a reality. Our mission: CREATING LIFETIME RELATIONSHIPS BUILT ON TRUST AND INTEGRITY.
Photo Credit: JMB Photoworks
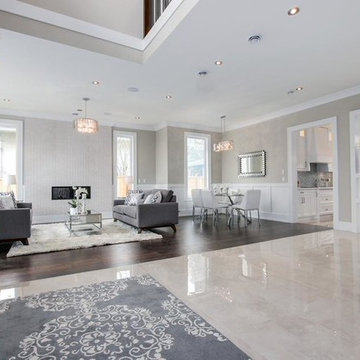
Aménagement d'un grand hall d'entrée moderne avec un sol en carrelage de porcelaine, un mur gris, une porte simple et une porte blanche.
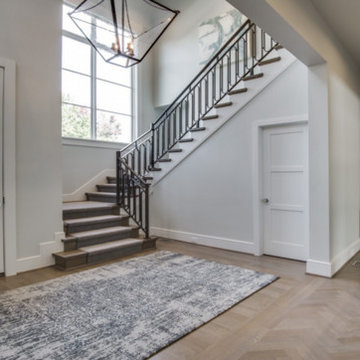
Idée de décoration pour un grand hall d'entrée tradition avec un mur gris, un sol en bois brun, une porte simple, une porte blanche et un sol marron.
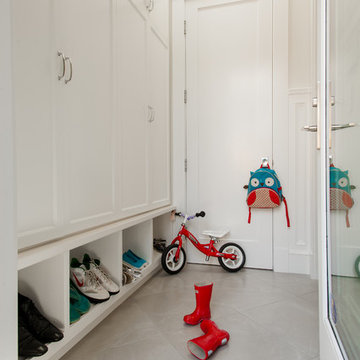
Photographer: Reuben Krabbe
Inspiration pour une petite entrée craftsman avec un vestiaire, un mur gris, un sol en carrelage de porcelaine, une porte simple et une porte blanche.
Inspiration pour une petite entrée craftsman avec un vestiaire, un mur gris, un sol en carrelage de porcelaine, une porte simple et une porte blanche.
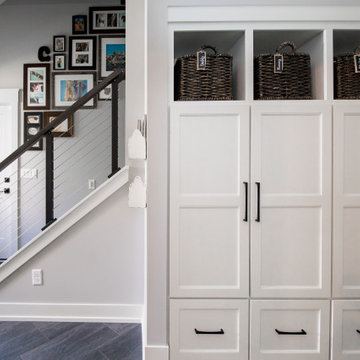
Uniquely situated on a double lot high above the river, this home stands proudly amongst the wooded backdrop. The homeowner's decision for the two-toned siding with dark stained cedar beams fits well with the natural setting. Tour this 2,000 sq ft open plan home with unique spaces above the garage and in the daylight basement.
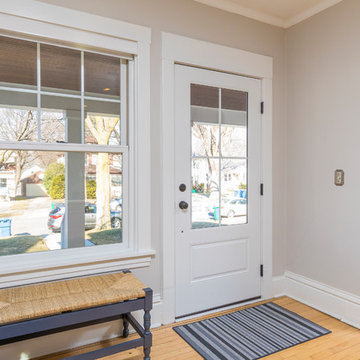
A new window and door overlook the new front porch.
Photo by David J. Turner
Idée de décoration pour une porte d'entrée minimaliste avec un mur gris, un sol en bois brun et une porte blanche.
Idée de décoration pour une porte d'entrée minimaliste avec un mur gris, un sol en bois brun et une porte blanche.
Idées déco d'entrées avec un mur gris et une porte blanche
9