Idées déco d'entrées avec un mur gris et une porte blanche
Trier par :
Budget
Trier par:Populaires du jour
101 - 120 sur 4 169 photos
1 sur 3
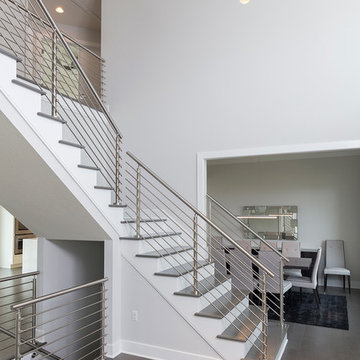
David Bryce Photography
Cette image montre un grand hall d'entrée minimaliste avec un mur gris, parquet foncé, une porte double et une porte blanche.
Cette image montre un grand hall d'entrée minimaliste avec un mur gris, parquet foncé, une porte double et une porte blanche.
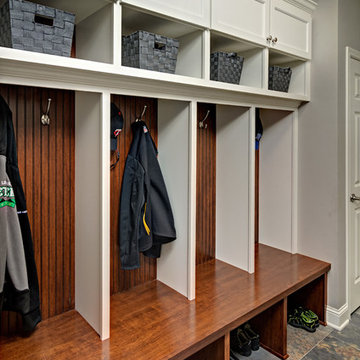
Knight Constructon Design
Cette photo montre une entrée chic de taille moyenne avec un mur gris, un vestiaire, un sol en ardoise et une porte blanche.
Cette photo montre une entrée chic de taille moyenne avec un mur gris, un vestiaire, un sol en ardoise et une porte blanche.
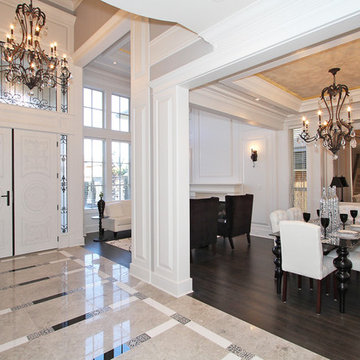
Cette photo montre un grand hall d'entrée chic avec un mur gris, un sol en carrelage de porcelaine, une porte double et une porte blanche.
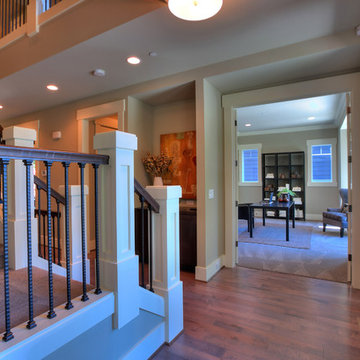
The entry allows art work to be displayed beautifully with a built-in nook with cabinets for storage. The entry shows off the elongation of the open floor plan.
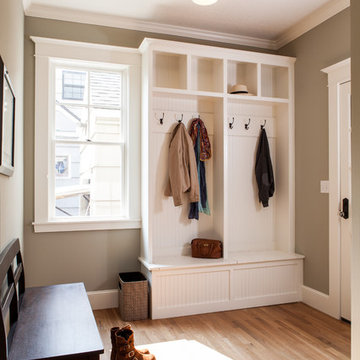
Anna Campbell
Réalisation d'une entrée tradition avec une porte blanche, un mur gris et un vestiaire.
Réalisation d'une entrée tradition avec une porte blanche, un mur gris et un vestiaire.
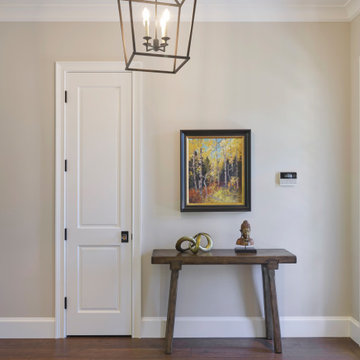
This Lafayette, California, modern farmhouse is all about laid-back luxury. Designed for warmth and comfort, the home invites a sense of ease, transforming it into a welcoming haven for family gatherings and events.
The entrance showcases a sophisticated neutral palette, elegant decor, and carefully curated lighting, setting the tone for a refined and inviting atmosphere.
Project by Douglah Designs. Their Lafayette-based design-build studio serves San Francisco's East Bay areas, including Orinda, Moraga, Walnut Creek, Danville, Alamo Oaks, Diablo, Dublin, Pleasanton, Berkeley, Oakland, and Piedmont.
For more about Douglah Designs, click here: http://douglahdesigns.com/
To learn more about this project, see here:
https://douglahdesigns.com/featured-portfolio/lafayette-modern-farmhouse-rebuild/
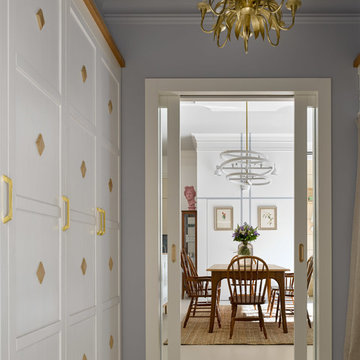
Двухкомнатная квартира площадью 84 кв м располагается на первом этаже ЖК Сколково Парк.
Проект квартиры разрабатывался с прицелом на продажу, основой концепции стало желание разработать яркий, но при этом ненавязчивый образ, при минимальном бюджете. За основу взяли скандинавский стиль, в сочетании с неожиданными декоративными элементами. С другой стороны, хотелось использовать большую часть мебели и предметов интерьера отечественных дизайнеров, а что не получалось подобрать - сделать по собственным эскизам. Единственный брендовый предмет мебели - обеденный стол от фабрики Busatto, до этого пылившийся в гараже у хозяев. Он задал тему дерева, которую мы поддержали фанерным шкафом (все секции открываются) и стенкой в гостиной с замаскированной дверью в спальню - произведено по нашим эскизам мастером из Петербурга.
Авторы - Илья и Света Хомяковы, студия Quatrobase
Строительство - Роман Виталюев
Фанера - Никита Максимов
Фото - Сергей Ананьев
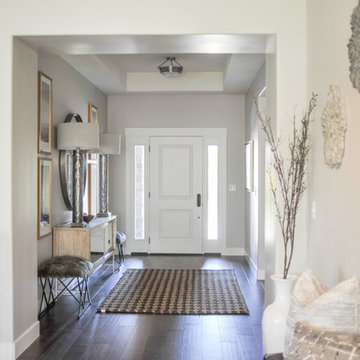
Aménagement d'un grand hall d'entrée classique avec un mur gris, parquet foncé, une porte simple, une porte blanche et un sol marron.
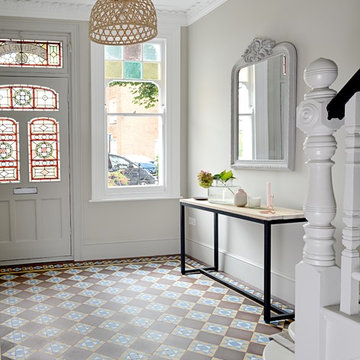
Valerie Bernardini
Réalisation d'un hall d'entrée tradition avec un mur gris, tomettes au sol, une porte simple et une porte blanche.
Réalisation d'un hall d'entrée tradition avec un mur gris, tomettes au sol, une porte simple et une porte blanche.

Lovely transitional style custom home in Scottsdale, Arizona. The high ceilings, skylights, white cabinetry, and medium wood tones create a light and airy feeling throughout the home. The aesthetic gives a nod to contemporary design and has a sophisticated feel but is also very inviting and warm. In part this was achieved by the incorporation of varied colors, styles, and finishes on the fixtures, tiles, and accessories. The look was further enhanced by the juxtapositional use of black and white to create visual interest and make it fun. Thoughtfully designed and built for real living and indoor/ outdoor entertainment.
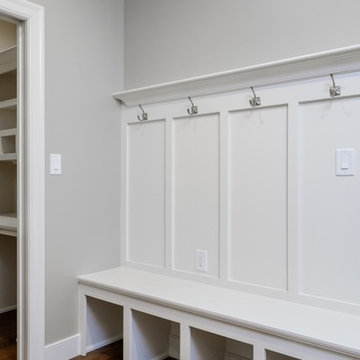
Cette image montre une entrée traditionnelle de taille moyenne avec un vestiaire, un mur gris, un sol en bois brun, une porte simple et une porte blanche.
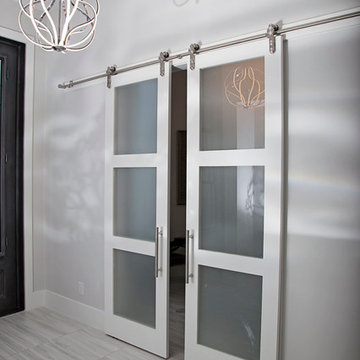
These sliding barn doors a unique and stylish feature to this beautiful modern model home!
Réalisation d'une grande entrée avec un mur gris, un sol en marbre, une porte double et une porte blanche.
Réalisation d'une grande entrée avec un mur gris, un sol en marbre, une porte double et une porte blanche.
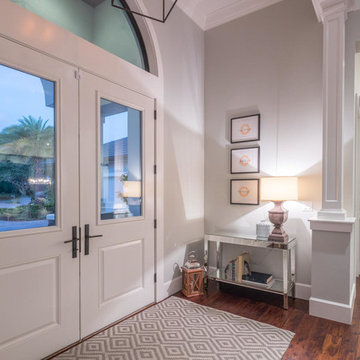
Idée de décoration pour une porte d'entrée marine avec un mur gris, parquet foncé, une porte double et une porte blanche.

Cet appartement situé dans le XVe arrondissement parisien présentait des volumes intéressants et généreux, mais manquait de chaleur : seuls des murs blancs et un carrelage anthracite rythmaient les espaces. Ainsi, un seul maitre mot pour ce projet clé en main : égayer les lieux !
Une entrée effet « wow » dans laquelle se dissimule une buanderie derrière une cloison miroir, trois chambres avec pour chacune d’entre elle un code couleur, un espace dressing et des revêtements muraux sophistiqués, ainsi qu’une cuisine ouverte sur la salle à manger pour d’avantage de convivialité. Le salon quant à lui, se veut généreux mais intimiste, une grande bibliothèque sur mesure habille l’espace alliant options de rangements et de divertissements. Un projet entièrement sur mesure pour une ambiance contemporaine aux lignes délicates.
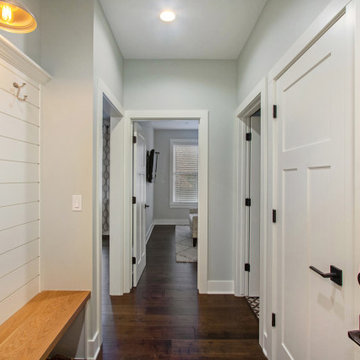
Inspiration pour une entrée rustique de taille moyenne avec un vestiaire, un mur gris, parquet foncé, une porte simple, une porte blanche et un sol marron.
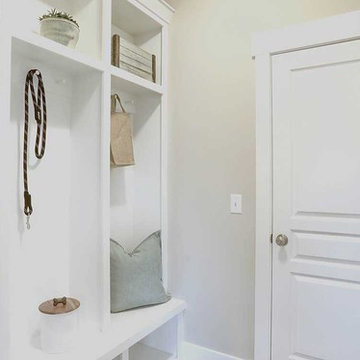
This 2-story home with inviting front porch includes a 3-car garage and mudroom entry complete with convenient built-in lockers. Stylish hardwood flooring in the foyer extends to the dining room, kitchen, and breakfast area. To the front of the home a formal living room is adjacent to the dining room with elegant tray ceiling and craftsman style wainscoting and chair rail. A butler’s pantry off of the dining area leads to the kitchen and breakfast area. The well-appointed kitchen features quartz countertops with tile backsplash, stainless steel appliances, attractive cabinetry and a spacious pantry. The sunny breakfast area provides access to the deck and back yard via sliding glass doors. The great room is open to the breakfast area and kitchen and includes a gas fireplace featuring stone surround and shiplap detail. Also on the 1st floor is a study with coffered ceiling. The 2nd floor boasts a spacious raised rec room and a convenient laundry room in addition to 4 bedrooms and 3 full baths. The owner’s suite with tray ceiling in the bedroom, includes a private bathroom with tray ceiling, quartz vanity tops, a freestanding tub, and a 5’ tile shower.
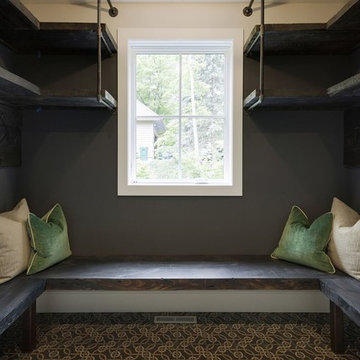
Réalisation d'une grande entrée champêtre avec un vestiaire, un mur gris, un sol en carrelage de porcelaine, une porte simple, une porte blanche et un sol multicolore.
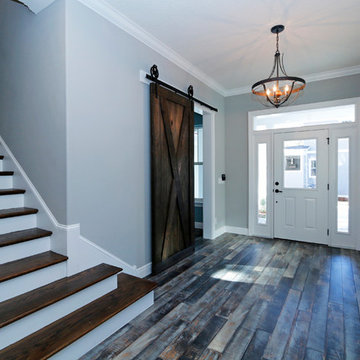
Inspiration pour un hall d'entrée rustique de taille moyenne avec un mur gris, parquet foncé, une porte simple et une porte blanche.
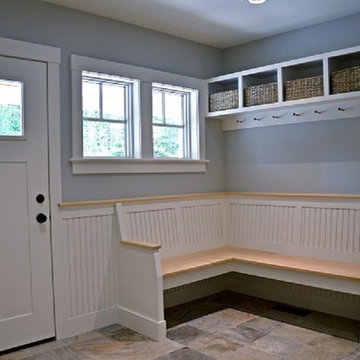
Réalisation d'une entrée champêtre de taille moyenne avec un vestiaire, un mur gris, un sol en carrelage de céramique, une porte simple et une porte blanche.
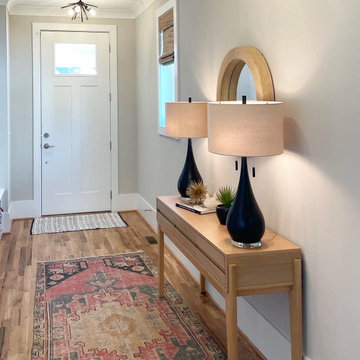
Small changes for a big impact! This entry space was updated with a modern black sputnik entry light, a warm honey oak console with additional storage, bold shapely lamps with a pop of acrylic, a warm turkish rug to ground the space, and a beautiful pencil reed mirror for some texture and interest.
Idées déco d'entrées avec un mur gris et une porte blanche
6