Idées déco d'entrées avec un mur gris et une porte blanche
Trier par :
Budget
Trier par:Populaires du jour
21 - 40 sur 4 169 photos
1 sur 3
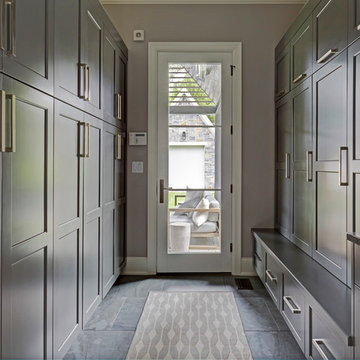
Free ebook, Creating the Ideal Kitchen. DOWNLOAD NOW
Collaborations with builders on new construction is a favorite part of my job. I love seeing a house go up from the blueprints to the end of the build. It is always a journey filled with a thousand decisions, some creative on-the-spot thinking and yes, usually a few stressful moments. This Naperville project was a collaboration with a local builder and architect. The Kitchen Studio collaborated by completing the cabinetry design and final layout for the entire home.
Access to the back of the house is through the mudroom which is outfitted with just about every possible storage feature you can think of for a mudroom. For starters, the basics – a locker for each family member. In addition to that, there is an entire cabinet with roll outs devoted just to shoes, one for cleaning supplies and one for extra coats. The room also features a small clean up sink as well as a set of refrigerator drawers making grabbing a Gatorade on the way to soccer practice a piece of cake.
If you are building a new home, The Kitchen Studio can offer expert help to make the most of your new construction home. We provide the expertise needed to ensure that you are getting the most of your investment when it comes to cabinetry, design and storage solutions. Give us a call if you would like to find out more!
Designed by: Susan Klimala, CKBD
Builder: Hampton Homes
Photography by: Michael Alan Kaskel
For more information on kitchen and bath design ideas go to: www.kitchenstudio-ge.com

This ranch was a complete renovation! We took it down to the studs and redesigned the space for this young family. We opened up the main floor to create a large kitchen with two islands and seating for a crowd and a dining nook that looks out on the beautiful front yard. We created two seating areas, one for TV viewing and one for relaxing in front of the bar area. We added a new mudroom with lots of closed storage cabinets, a pantry with a sliding barn door and a powder room for guests. We raised the ceilings by a foot and added beams for definition of the spaces. We gave the whole home a unified feel using lots of white and grey throughout with pops of orange to keep it fun.
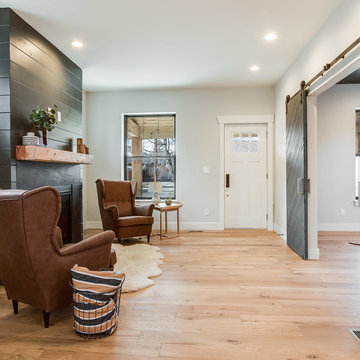
Exemple d'un hall d'entrée nature de taille moyenne avec un mur gris, un sol en bois brun, une porte simple, une porte blanche et un sol beige.
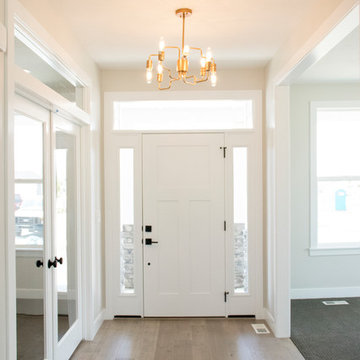
Entry
Cette image montre une grande porte d'entrée avec un mur gris, parquet clair, une porte simple, une porte blanche et un sol marron.
Cette image montre une grande porte d'entrée avec un mur gris, parquet clair, une porte simple, une porte blanche et un sol marron.

Cette image montre un hall d'entrée marin avec un mur gris, un sol en bois brun, une porte simple, une porte blanche, un sol marron et un plafond en lambris de bois.
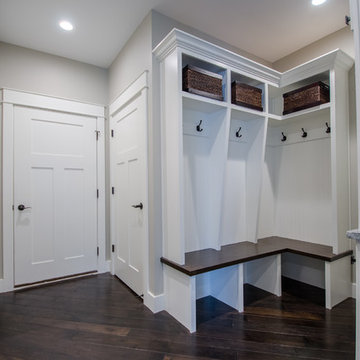
Exemple d'une entrée chic de taille moyenne avec un vestiaire, un mur gris, parquet foncé, une porte simple et une porte blanche.
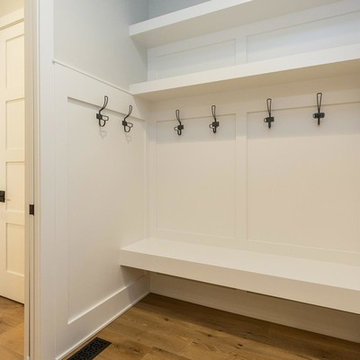
Réalisation d'une entrée tradition de taille moyenne avec un vestiaire, un mur gris, parquet clair, une porte simple et une porte blanche.
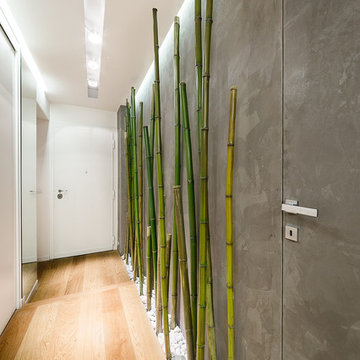
Marco Marotto
Réalisation d'une entrée bohème avec un couloir, un mur gris, parquet clair, une porte simple et une porte blanche.
Réalisation d'une entrée bohème avec un couloir, un mur gris, parquet clair, une porte simple et une porte blanche.
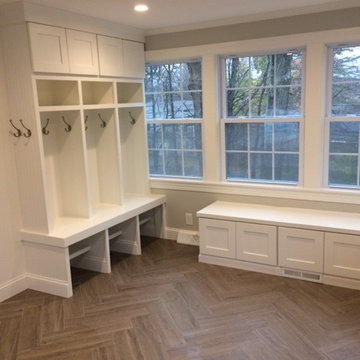
We turned an old 3 season porch in to an airy, bright mudroom/sunroom. 3 generous size cubbies were tucked in to one corner. In another corner we installed cabinets for storage under window set. Rest of the space is good for play time, hang out, etc. Next spring the French Doors will lead out on to a new composite deck for entertaining. It will be a nice open concept from kitchen, through mud/sunroom and out to a large deck for entertaining.

Tim Lee Photography
Fairfield County Award Winning Architect
Idées déco pour une grande entrée classique avec un vestiaire, un mur gris, un sol en ardoise, une porte simple et une porte blanche.
Idées déco pour une grande entrée classique avec un vestiaire, un mur gris, un sol en ardoise, une porte simple et une porte blanche.
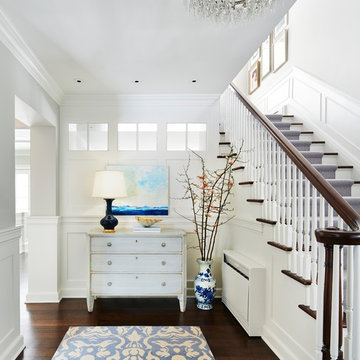
Martha O'Hara Interiors, Interior Design & Photo Styling | John Kraemer & Sons, Builder | Charlie and Co Design, Architect | Corey Gaffer Photography
Please Note: All “related,” “similar,” and “sponsored” products tagged or listed by Houzz are not actual products pictured. They have not been approved by Martha O’Hara Interiors nor any of the professionals credited. For information about our work, please contact design@oharainteriors.com.
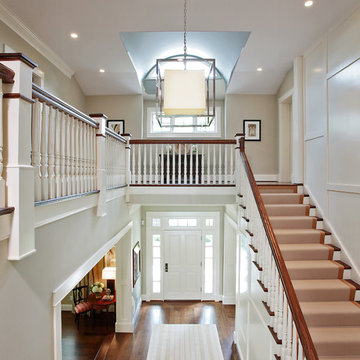
Idée de décoration pour un grand hall d'entrée tradition avec un mur gris, parquet foncé, une porte simple et une porte blanche.
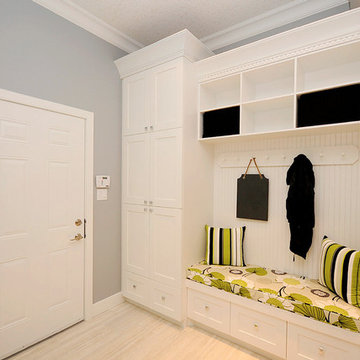
C. Marie Hebson
Inspiration pour une entrée design de taille moyenne avec un vestiaire, un mur gris, un sol en carrelage de porcelaine, une porte simple, une porte blanche et un sol beige.
Inspiration pour une entrée design de taille moyenne avec un vestiaire, un mur gris, un sol en carrelage de porcelaine, une porte simple, une porte blanche et un sol beige.

Design by Joanna Hartman
Photography by Ryann Ford
Styling by Adam Fortner
This space features Crema Marfil Honed 12x12 floor tile and Restoration Hardware "Vintage Hooks".

Cette image montre une petite entrée rustique avec un couloir, un mur gris, parquet clair, une porte simple, une porte blanche, un sol marron, un plafond en papier peint et du papier peint.
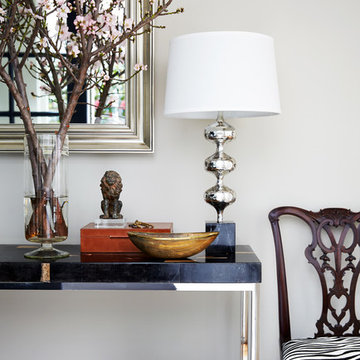
Idée de décoration pour une entrée tradition avec un couloir, un mur gris, un sol en bois brun, une porte blanche et un sol marron.

Mudroom featuring custom industrial raw steel lockers with grilled door panels and wood bench surface. Custom designed & fabricated wood barn door with raw steel strap & rivet top panel. Decorative raw concrete floor tiles. View to kitchen & living rooms beyond.
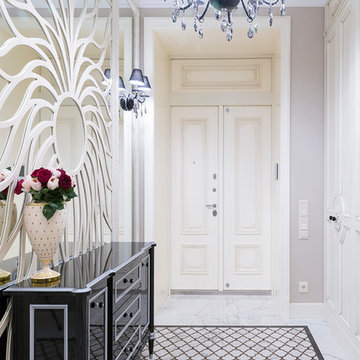
Ульяна Гришина
Ульяна Гришина
Inspiration pour une porte d'entrée traditionnelle avec un mur gris, une porte double, une porte blanche et un sol blanc.
Inspiration pour une porte d'entrée traditionnelle avec un mur gris, une porte double, une porte blanche et un sol blanc.
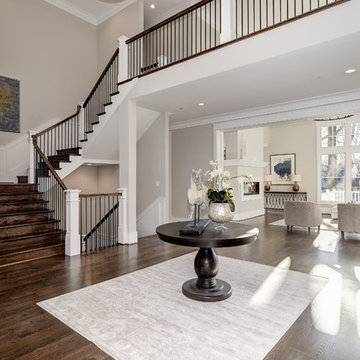
Cette image montre un hall d'entrée traditionnel avec un mur gris, parquet foncé, une porte blanche et un sol marron.

Photography by Laura Hull.
Aménagement d'une grande entrée classique avec un mur gris, une porte hollandaise, une porte blanche, un vestiaire, un sol en carrelage de céramique et un sol multicolore.
Aménagement d'une grande entrée classique avec un mur gris, une porte hollandaise, une porte blanche, un vestiaire, un sol en carrelage de céramique et un sol multicolore.
Idées déco d'entrées avec un mur gris et une porte blanche
2