Idées déco d'entrées avec un mur marron et un sol multicolore
Trier par :
Budget
Trier par:Populaires du jour
21 - 40 sur 82 photos
1 sur 3
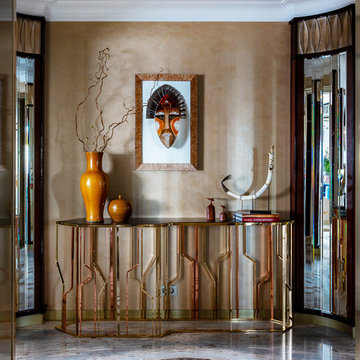
Cette photo montre une entrée tendance avec un sol multicolore et un mur marron.
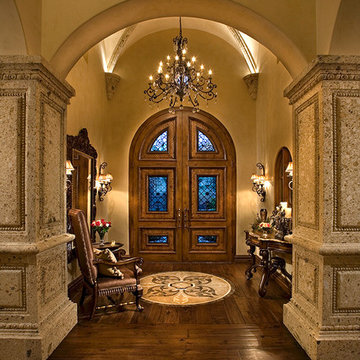
Traditional custom vaulted entry ceiling finished with a beautiful traditional chandelier.
Aménagement d'un très grand hall d'entrée méditerranéen avec un mur marron, parquet foncé, une porte double, une porte en bois foncé et un sol multicolore.
Aménagement d'un très grand hall d'entrée méditerranéen avec un mur marron, parquet foncé, une porte double, une porte en bois foncé et un sol multicolore.
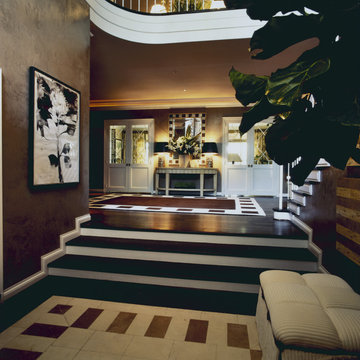
Christopher Dow
Idée de décoration pour un hall d'entrée design de taille moyenne avec un mur marron, un sol en bois brun et un sol multicolore.
Idée de décoration pour un hall d'entrée design de taille moyenne avec un mur marron, un sol en bois brun et un sol multicolore.

Inspiration pour un très grand hall d'entrée minimaliste en bois avec un mur marron, un sol en calcaire, une porte simple, une porte en bois brun, un sol multicolore et un plafond en bois.
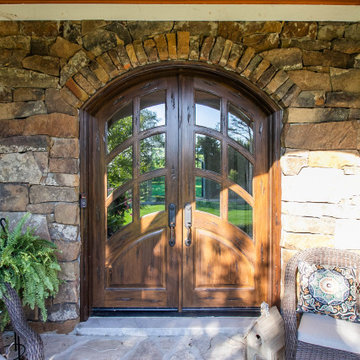
wood arched entry door
Exemple d'une porte d'entrée victorienne de taille moyenne avec un mur marron, un sol en ardoise, une porte double, une porte en bois brun et un sol multicolore.
Exemple d'une porte d'entrée victorienne de taille moyenne avec un mur marron, un sol en ardoise, une porte double, une porte en bois brun et un sol multicolore.
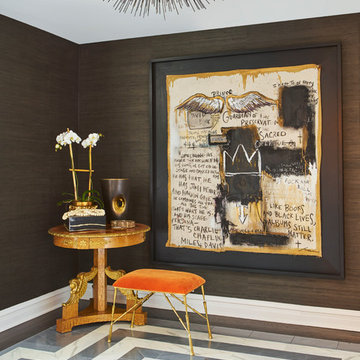
Interior Designer: Elizabeth Krueger Design /
Photographer: Mike Schwartz
Jay Dawes Construction
Asheville, NC 28801
Aménagement d'un hall d'entrée contemporain de taille moyenne avec un mur marron, un sol en carrelage de porcelaine et un sol multicolore.
Aménagement d'un hall d'entrée contemporain de taille moyenne avec un mur marron, un sol en carrelage de porcelaine et un sol multicolore.
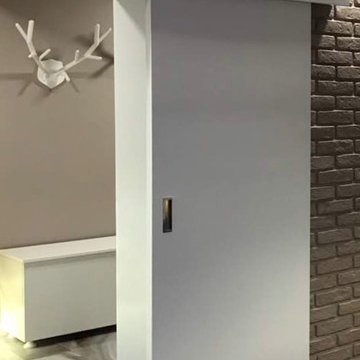
Inspiration pour un grand hall d'entrée design avec un mur marron, un sol en marbre, une porte hollandaise, une porte métallisée et un sol multicolore.

Lodge Entryway with Log Beams and Arch. Double doors, slate tile, and wood flooring.
Cette photo montre un hall d'entrée montagne en bois de taille moyenne avec un mur marron, un sol en ardoise, une porte double, une porte en bois foncé, un sol multicolore et un plafond en bois.
Cette photo montre un hall d'entrée montagne en bois de taille moyenne avec un mur marron, un sol en ardoise, une porte double, une porte en bois foncé, un sol multicolore et un plafond en bois.
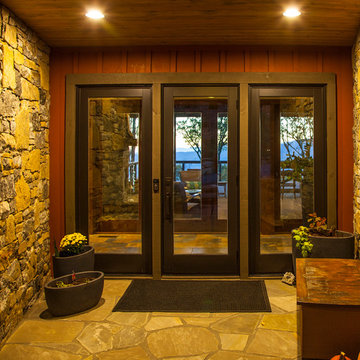
This new mountain-contemporary home was designed and built in the private club of Balsam Mountain Preserve, just outside of Asheville, NC. The homeowners wanted a contemporary styled residence that felt at home in the NC mountains.
Rising above the stone base that connects the house to the earth is cedar board and batten siding, Timber corners and entrance porch add a sturdy mountain posture to the overall aesthetic. The top is finished with mono pitched roofs to create dramatic lines and reinforce the contemporary feel.
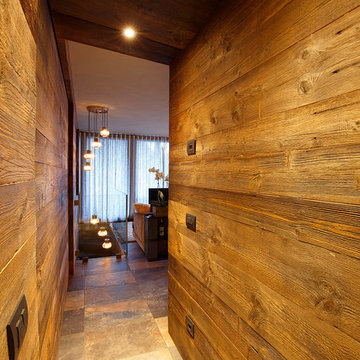
Le pareti ed il soffitto dell'ingresso dell'abitazione sono rivestite in legno di abete vecchio con posa orizzontale.
Ricreare l'effetto "scatola di legno" in questo spazio ridotto permette di massimizzare l'effetto a sorpresa entrandonel soggiorno dall'altezza maggiore e dall'ambiente più ampio.
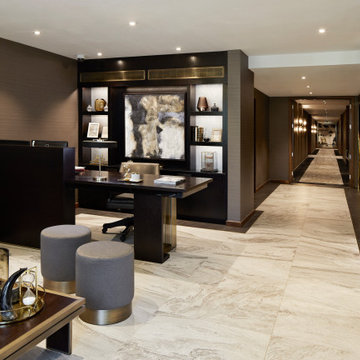
Entrance Lobby
Réalisation d'un grand hall d'entrée minimaliste avec un mur marron, un sol en marbre, une porte double, une porte marron et un sol multicolore.
Réalisation d'un grand hall d'entrée minimaliste avec un mur marron, un sol en marbre, une porte double, une porte marron et un sol multicolore.
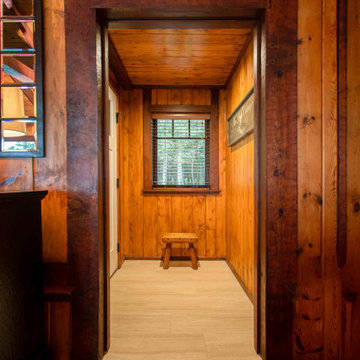
The client came to us to assist with transforming their small family cabin into a year-round residence that would continue the family legacy. The home was originally built by our client’s grandfather so keeping much of the existing interior woodwork and stone masonry fireplace was a must. They did not want to lose the rustic look and the warmth of the pine paneling. The view of Lake Michigan was also to be maintained. It was important to keep the home nestled within its surroundings.
There was a need to update the kitchen, add a laundry & mud room, install insulation, add a heating & cooling system, provide additional bedrooms and more bathrooms. The addition to the home needed to look intentional and provide plenty of room for the entire family to be together. Low maintenance exterior finish materials were used for the siding and trims as well as natural field stones at the base to match the original cabin’s charm.
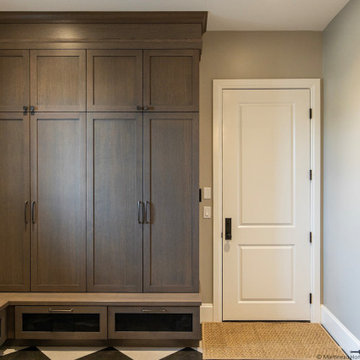
Cette image montre une grande entrée traditionnelle avec un vestiaire, un mur marron, un sol en carrelage de porcelaine et un sol multicolore.
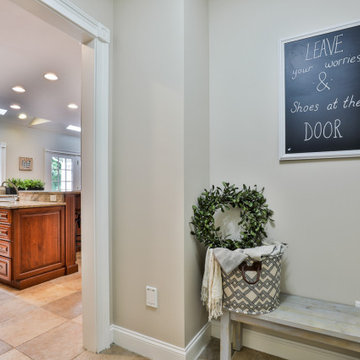
Mudroom into traditional cherry kitchen
Réalisation d'une entrée tradition avec un vestiaire, un mur marron, un sol en carrelage de céramique, une porte simple et un sol multicolore.
Réalisation d'une entrée tradition avec un vestiaire, un mur marron, un sol en carrelage de céramique, une porte simple et un sol multicolore.
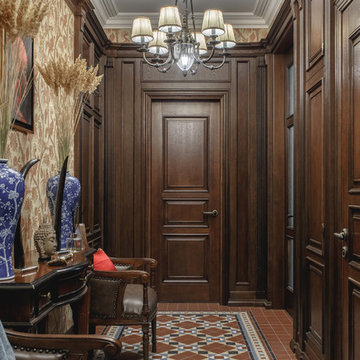
фотограф Роман Спиридонов
Cette photo montre une entrée chic de taille moyenne avec un vestiaire, un mur marron, un sol en carrelage de céramique, une porte en bois foncé et un sol multicolore.
Cette photo montre une entrée chic de taille moyenne avec un vestiaire, un mur marron, un sol en carrelage de céramique, une porte en bois foncé et un sol multicolore.
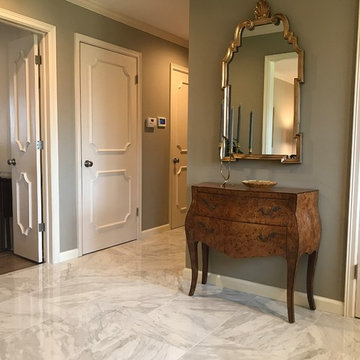
Gary Posselt
Marmol Polished Venatino 18" x 18" Porcelain Tile in the entryway.
Idées déco pour un hall d'entrée classique de taille moyenne avec un mur marron, un sol en carrelage de porcelaine, une porte double, une porte blanche et un sol multicolore.
Idées déco pour un hall d'entrée classique de taille moyenne avec un mur marron, un sol en carrelage de porcelaine, une porte double, une porte blanche et un sol multicolore.
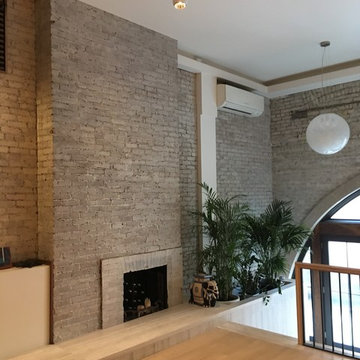
DeVere Architecture, preliminary phone photos
fireplace and planter
Inspiration pour une entrée design avec un mur marron, un sol en marbre, une porte double, une porte en verre et un sol multicolore.
Inspiration pour une entrée design avec un mur marron, un sol en marbre, une porte double, une porte en verre et un sol multicolore.
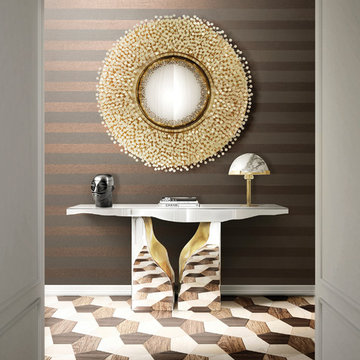
linen on non-woven backing - lin sur support intissé | collection Infinity ©Omexco
Aménagement d'une entrée classique de taille moyenne avec un couloir, un mur marron, un sol en bois brun et un sol multicolore.
Aménagement d'une entrée classique de taille moyenne avec un couloir, un mur marron, un sol en bois brun et un sol multicolore.
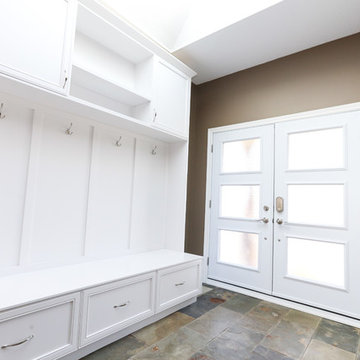
Krystal wanted a more open concept space, so we tore down some walls to open the kitchen into the living room and foyer. A traditional design style was incorporated throughout, with the cabinets and storage units all being made custom. Notable storage savers were built into the cabinetry, such as the door mounted trash can.
During this renovation, the stucco ceiling was scraped down for a more modern drywall ceiling and the floors were completely replaced with hardwood and slate tile.
For ease of maintenance, materials like hardwood, stainless steel and granite were the most prominently used.
Ask us for more information on specific colours and materials.
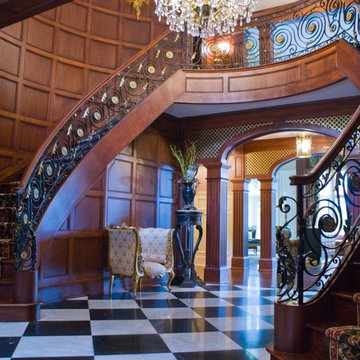
Cette image montre un grand hall d'entrée traditionnel avec un mur marron, un sol en marbre et un sol multicolore.
Idées déco d'entrées avec un mur marron et un sol multicolore
2