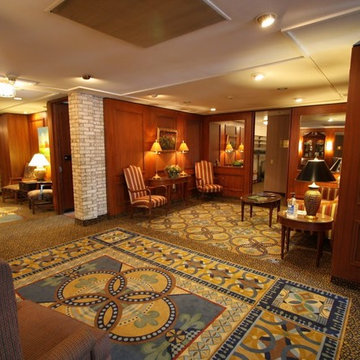Idées déco d'entrées avec un mur marron et un sol multicolore
Trier par :
Budget
Trier par:Populaires du jour
61 - 80 sur 82 photos
1 sur 3
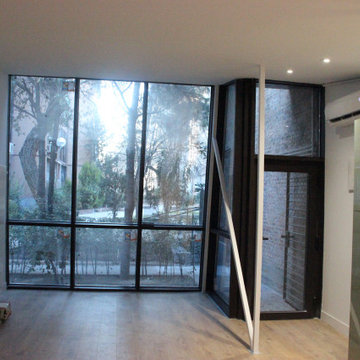
Gran entrada acristalada.
Idée de décoration pour une porte d'entrée urbaine de taille moyenne avec un mur marron, un sol en carrelage de céramique, une porte simple, une porte en verre, un sol multicolore et un mur en parement de brique.
Idée de décoration pour une porte d'entrée urbaine de taille moyenne avec un mur marron, un sol en carrelage de céramique, une porte simple, une porte en verre, un sol multicolore et un mur en parement de brique.
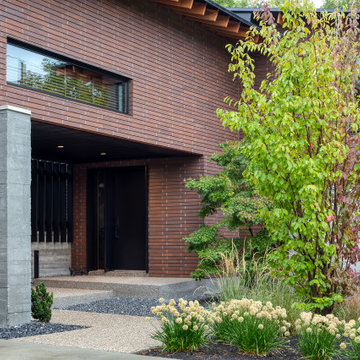
The entry is tucked behind a concrete wall that forms a courtyard. Blackened wood louvers provide a filtered view of the back of the property. Overhead is the study which forms a bridge to the primary suite which is situated above the garage.
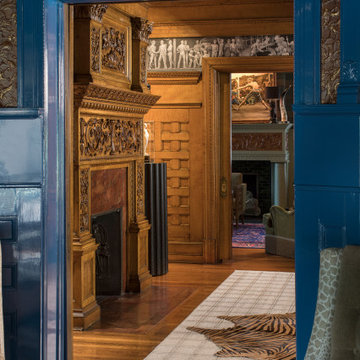
Réalisation d'un grand hall d'entrée bohème avec un mur marron, un sol en bois brun, une porte simple, un sol multicolore et du lambris.
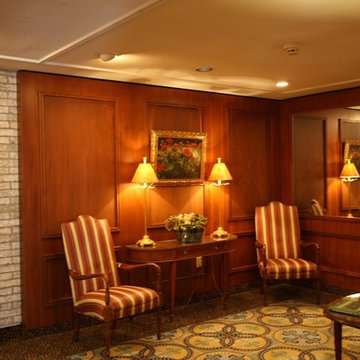
Réalisation d'un hall d'entrée tradition avec un mur marron, moquette et un sol multicolore.
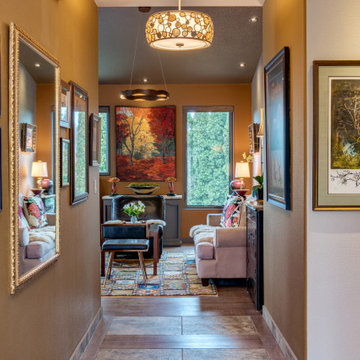
Tile & LVP Flooring, Horse Art, Artful lighting, Art,
Réalisation d'une très grande entrée tradition avec un couloir, un mur marron, un sol en carrelage de porcelaine, une porte simple, une porte marron, un sol multicolore, un plafond voûté et du papier peint.
Réalisation d'une très grande entrée tradition avec un couloir, un mur marron, un sol en carrelage de porcelaine, une porte simple, une porte marron, un sol multicolore, un plafond voûté et du papier peint.
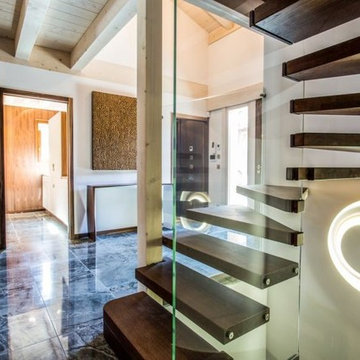
Aménagement d'un grand vestibule montagne avec un mur marron, un sol en marbre et un sol multicolore.
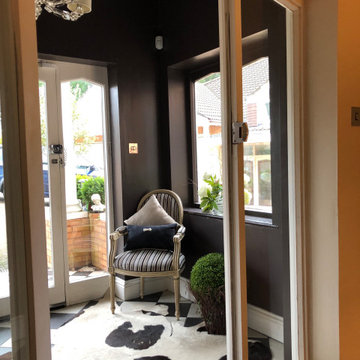
Idées déco pour un petit hall d'entrée moderne avec un mur marron, une porte simple, une porte blanche, un sol multicolore et un sol en carrelage de porcelaine.
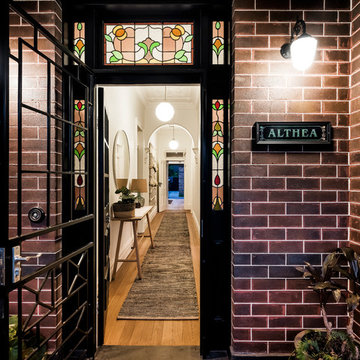
View down the hall of the old house towards the new addition and back garden
Exemple d'une porte d'entrée tendance de taille moyenne avec un mur marron, un sol en carrelage de céramique, une porte simple, une porte noire et un sol multicolore.
Exemple d'une porte d'entrée tendance de taille moyenne avec un mur marron, un sol en carrelage de céramique, une porte simple, une porte noire et un sol multicolore.
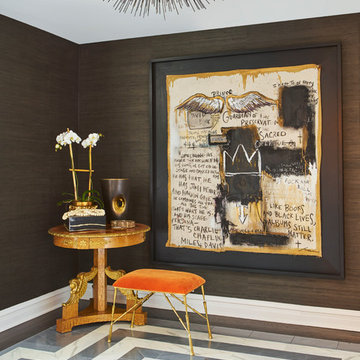
Interior Designer: Elizabeth Krueger Design /
Photographer: Mike Schwartz
Jay Dawes Construction
Asheville, NC 28801
Aménagement d'un hall d'entrée contemporain de taille moyenne avec un mur marron, un sol en carrelage de porcelaine et un sol multicolore.
Aménagement d'un hall d'entrée contemporain de taille moyenne avec un mur marron, un sol en carrelage de porcelaine et un sol multicolore.

Exemple d'un très grand hall d'entrée moderne en bois avec un mur marron, un sol en calcaire, une porte simple, une porte en bois brun, un sol multicolore et un plafond en bois.
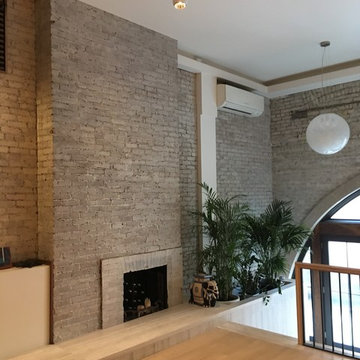
DeVere Architecture, preliminary phone photos
fireplace and planter
Inspiration pour une entrée design avec un mur marron, un sol en marbre, une porte double, une porte en verre et un sol multicolore.
Inspiration pour une entrée design avec un mur marron, un sol en marbre, une porte double, une porte en verre et un sol multicolore.
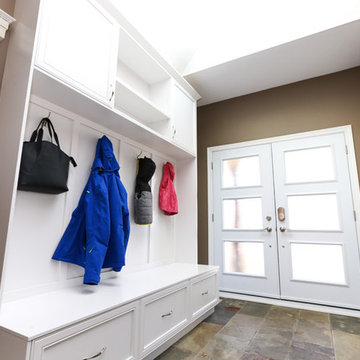
Krystal wanted a more open concept space, so we tore down some walls to open the kitchen into the living room and foyer. A traditional design style was incorporated throughout, with the cabinets and storage units all being made custom. Notable storage savers were built into the cabinetry, such as the door mounted trash can.
During this renovation, the stucco ceiling was scraped down for a more modern drywall ceiling and the floors were completely replaced with hardwood and slate tile.
For ease of maintenance, materials like hardwood, stainless steel and granite were the most prominently used.
Ask us for more information on specific colours and materials.
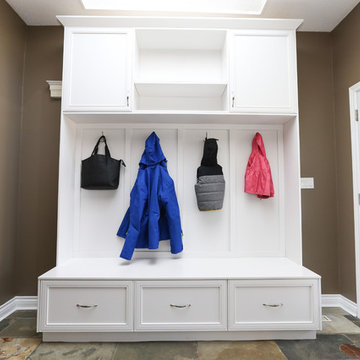
Krystal wanted a more open concept space, so we tore down some walls to open the kitchen into the living room and foyer. A traditional design style was incorporated throughout, with the cabinets and storage units all being made custom. Notable storage savers were built into the cabinetry, such as the door mounted trash can.
During this renovation, the stucco ceiling was scraped down for a more modern drywall ceiling and the floors were completely replaced with hardwood and slate tile.
For ease of maintenance, materials like hardwood, stainless steel and granite were the most prominently used.
Ask us for more information on specific colours and materials.
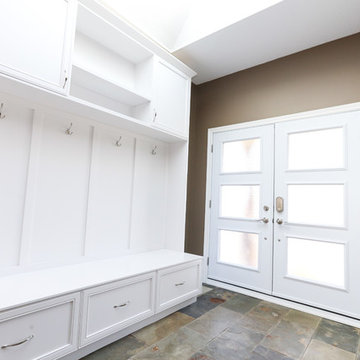
Krystal wanted a more open concept space, so we tore down some walls to open the kitchen into the living room and foyer. A traditional design style was incorporated throughout, with the cabinets and storage units all being made custom. Notable storage savers were built into the cabinetry, such as the door mounted trash can.
During this renovation, the stucco ceiling was scraped down for a more modern drywall ceiling and the floors were completely replaced with hardwood and slate tile.
For ease of maintenance, materials like hardwood, stainless steel and granite were the most prominently used.
Ask us for more information on specific colours and materials.
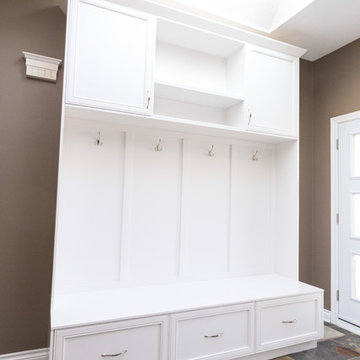
Krystal wanted a more open concept space, so we tore down some walls to open the kitchen into the living room and foyer. A traditional design style was incorporated throughout, with the cabinets and storage units all being made custom. Notable storage savers were built into the cabinetry, such as the door mounted trash can.
During this renovation, the stucco ceiling was scraped down for a more modern drywall ceiling and the floors were completely replaced with hardwood and slate tile.
For ease of maintenance, materials like hardwood, stainless steel and granite were the most prominently used.
Ask us for more information on specific colours and materials.
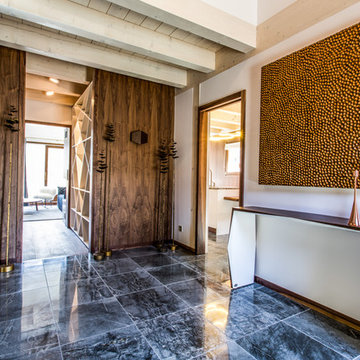
Idées déco pour un grand vestibule classique avec un mur marron, un sol en marbre et un sol multicolore.
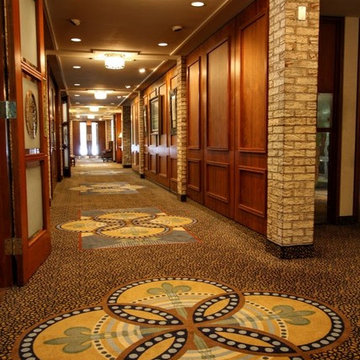
Cette image montre un hall d'entrée traditionnel avec un mur marron, moquette et un sol multicolore.
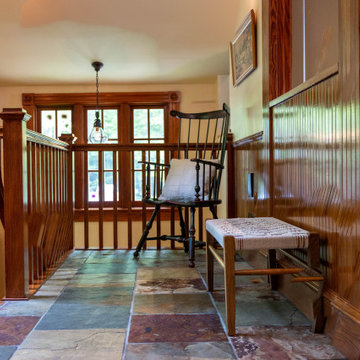
Foyer of the home leading into kitchen
Exemple d'un petit hall d'entrée chic avec un mur marron, une porte simple et un sol multicolore.
Exemple d'un petit hall d'entrée chic avec un mur marron, une porte simple et un sol multicolore.
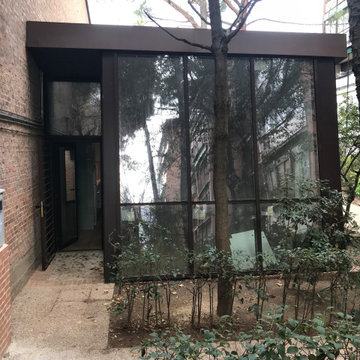
Gran entrada acristalada.
Inspiration pour une porte d'entrée urbaine de taille moyenne avec un mur marron, un sol en carrelage de céramique, une porte simple, une porte en verre, un sol multicolore et un mur en parement de brique.
Inspiration pour une porte d'entrée urbaine de taille moyenne avec un mur marron, un sol en carrelage de céramique, une porte simple, une porte en verre, un sol multicolore et un mur en parement de brique.
Idées déco d'entrées avec un mur marron et un sol multicolore
4
