Idées déco d'entrées avec un mur marron et un sol multicolore
Trier par :
Budget
Trier par:Populaires du jour
41 - 60 sur 82 photos
1 sur 3
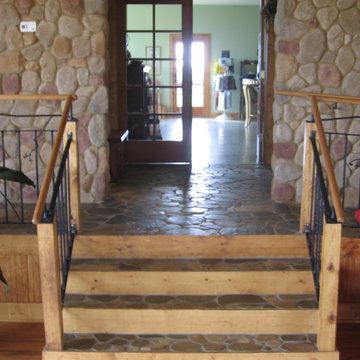
Idée de décoration pour un hall d'entrée chalet de taille moyenne avec un mur marron et un sol multicolore.
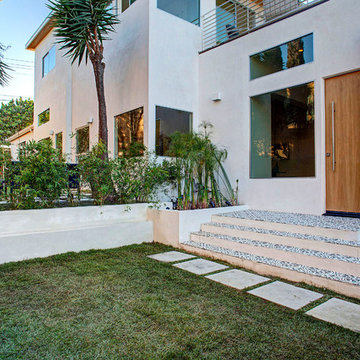
Cette image montre une porte d'entrée design de taille moyenne avec un mur marron, une porte simple, une porte en bois clair et un sol multicolore.
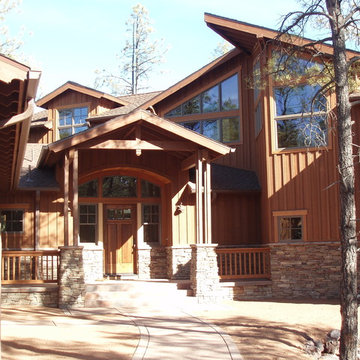
Cette photo montre une grande porte d'entrée craftsman avec une porte simple, une porte en bois brun, un mur marron, un sol en ardoise et un sol multicolore.
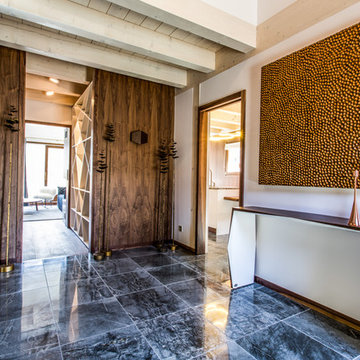
Idées déco pour un grand vestibule classique avec un mur marron, un sol en marbre et un sol multicolore.
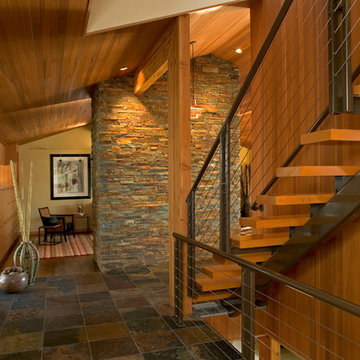
David Papazian
Idée de décoration pour une entrée design de taille moyenne avec un couloir, un mur marron, un sol en ardoise et un sol multicolore.
Idée de décoration pour une entrée design de taille moyenne avec un couloir, un mur marron, un sol en ardoise et un sol multicolore.
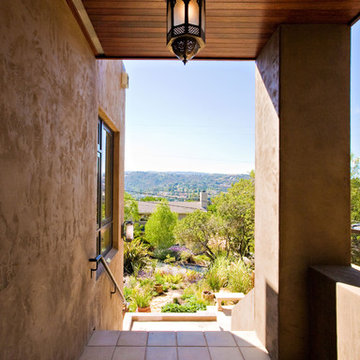
Craig W. Smith Photography
Cette photo montre un vestibule tendance de taille moyenne avec un mur marron, tomettes au sol et un sol multicolore.
Cette photo montre un vestibule tendance de taille moyenne avec un mur marron, tomettes au sol et un sol multicolore.
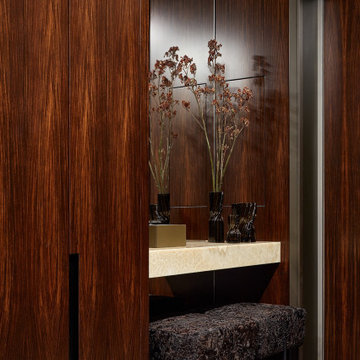
Exemple d'une grande porte d'entrée tendance avec un mur marron, un sol en carrelage de porcelaine, une porte simple, une porte en bois foncé, un sol multicolore et boiseries.
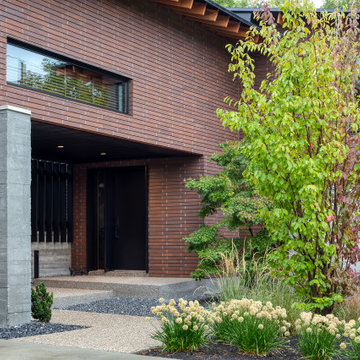
The entry is tucked behind a concrete wall that forms a courtyard. Blackened wood louvers provide a filtered view of the back of the property. Overhead is the study which forms a bridge to the primary suite which is situated above the garage.
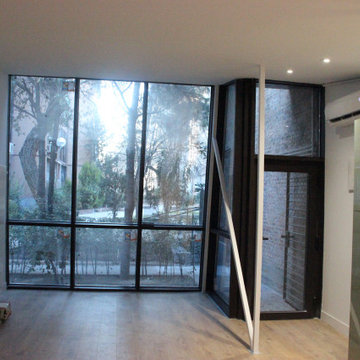
Gran entrada acristalada.
Idée de décoration pour une porte d'entrée urbaine de taille moyenne avec un mur marron, un sol en carrelage de céramique, une porte simple, une porte en verre, un sol multicolore et un mur en parement de brique.
Idée de décoration pour une porte d'entrée urbaine de taille moyenne avec un mur marron, un sol en carrelage de céramique, une porte simple, une porte en verre, un sol multicolore et un mur en parement de brique.
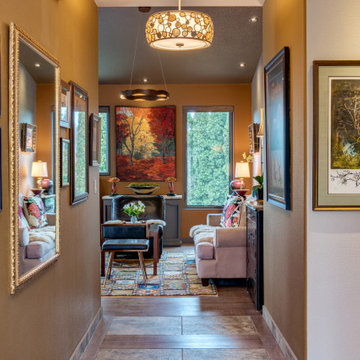
Tile & LVP Flooring, Horse Art, Artful lighting, Art,
Réalisation d'une très grande entrée tradition avec un couloir, un mur marron, un sol en carrelage de porcelaine, une porte simple, une porte marron, un sol multicolore, un plafond voûté et du papier peint.
Réalisation d'une très grande entrée tradition avec un couloir, un mur marron, un sol en carrelage de porcelaine, une porte simple, une porte marron, un sol multicolore, un plafond voûté et du papier peint.
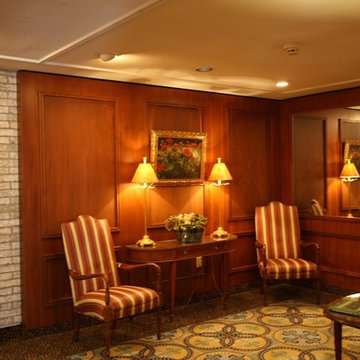
Réalisation d'un hall d'entrée tradition avec un mur marron, moquette et un sol multicolore.
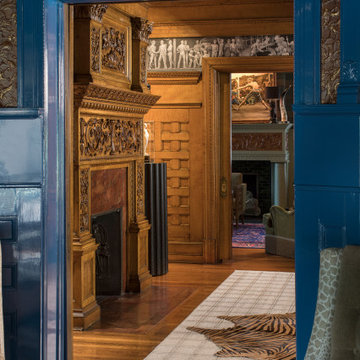
Réalisation d'un grand hall d'entrée bohème avec un mur marron, un sol en bois brun, une porte simple, un sol multicolore et du lambris.
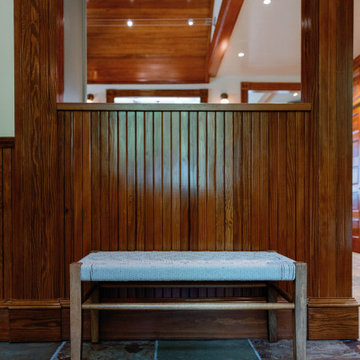
Foyer leading into the kitchen.
Idée de décoration pour un grand hall d'entrée tradition avec un mur marron, une porte simple, un sol multicolore et un plafond en bois.
Idée de décoration pour un grand hall d'entrée tradition avec un mur marron, une porte simple, un sol multicolore et un plafond en bois.
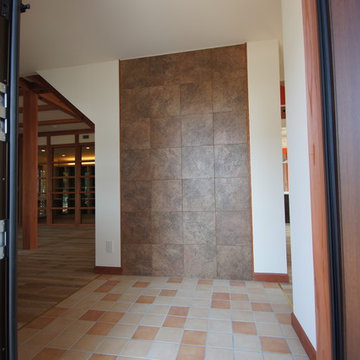
玄関ホールです。リビング床と同レベル。
Réalisation d'une entrée design avec un mur marron, un sol en carrelage de porcelaine et un sol multicolore.
Réalisation d'une entrée design avec un mur marron, un sol en carrelage de porcelaine et un sol multicolore.
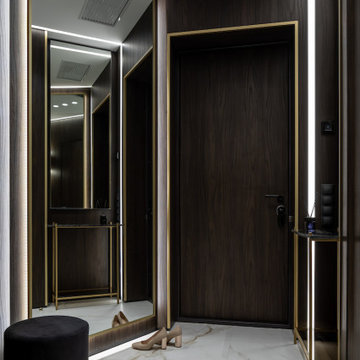
Inspiration pour une porte d'entrée design de taille moyenne avec un mur marron, un sol en carrelage de céramique, une porte simple, une porte marron, un sol multicolore et boiseries.
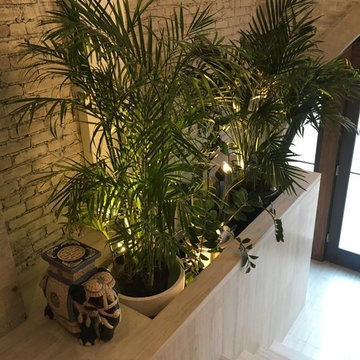
DeVere Architecture, preliminary phone photos
Réalisation d'une entrée design avec un mur marron, un sol en marbre, une porte double, une porte en verre et un sol multicolore.
Réalisation d'une entrée design avec un mur marron, un sol en marbre, une porte double, une porte en verre et un sol multicolore.
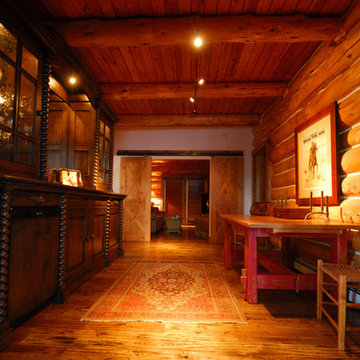
Exemple d'un hall d'entrée montagne de taille moyenne avec un mur marron, un sol en bois brun, une porte simple, une porte en bois brun et un sol multicolore.
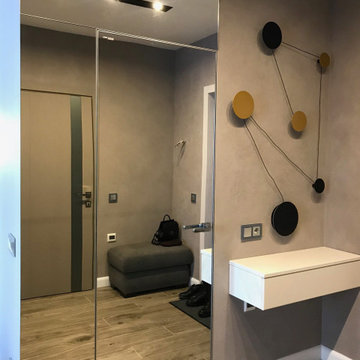
Прихожая в отделке декоративная штукатурка под замшу, на стене интересное бра с теплой подсветкой. За зеркальной дверью разместились: гардеробная и бытовая комната со стиральной машиной. Изначально по планировке в этой квартире было указано от застройщика два санузла-гостевой и основной, но было принято отказаться от гостевого варианта в пользу размещения в этой комнате гардеробной, стиральной машинки и хоз.шкафа, тем самым мы сохранили пространство прихожей без шкафов, и выйграли место в ванной без стиральной машинки. Также использование зеркала в отделке стен прихожей является функциональным и декоративным одновременно. Зеркальная дверь практически растворяется в интерьере.
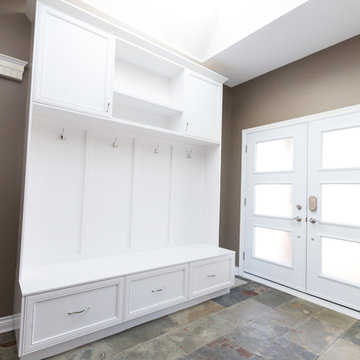
Krystal wanted a more open concept space, so we tore down some walls to open the kitchen into the living room and foyer. A traditional design style was incorporated throughout, with the cabinets and storage units all being made custom. Notable storage savers were built into the cabinetry, such as the door mounted trash can.
During this renovation, the stucco ceiling was scraped down for a more modern drywall ceiling and the floors were completely replaced with hardwood and slate tile.
For ease of maintenance, materials like hardwood, stainless steel and granite were the most prominently used.
Ask us for more information on specific colours and materials.
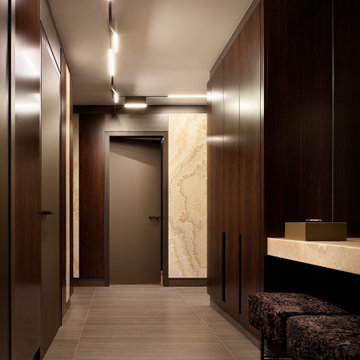
Cette image montre une grande porte d'entrée design avec un mur marron, un sol en carrelage de porcelaine, une porte simple, une porte en bois foncé, un sol multicolore et boiseries.
Idées déco d'entrées avec un mur marron et un sol multicolore
3