Idées déco d'entrées avec un plafond à caissons et différents designs de plafond
Trier par :
Budget
Trier par:Populaires du jour
141 - 160 sur 588 photos
1 sur 3
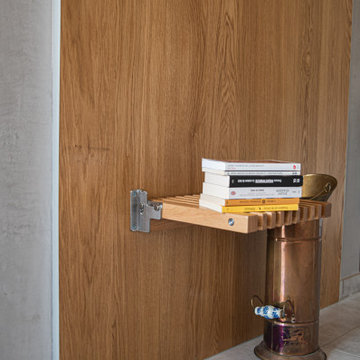
Cette photo montre un hall d'entrée chic de taille moyenne avec un mur gris, un sol en carrelage de céramique, un sol gris et un plafond à caissons.
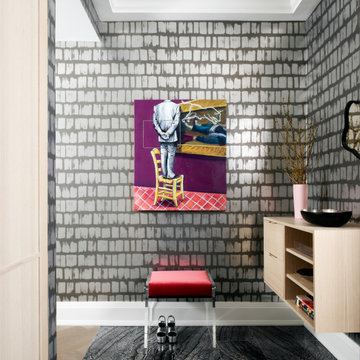
Réalisation d'un petit hall d'entrée minimaliste avec mur métallisé, un sol en marbre, une porte simple, une porte en bois brun, un sol bleu, un plafond à caissons et du papier peint.
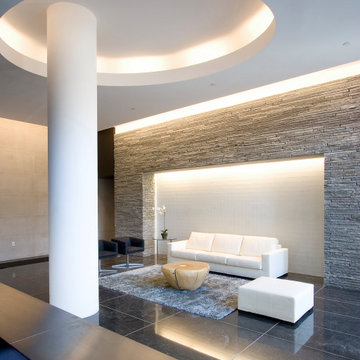
The residential tower's lobby that welcomes residents of the building's 95 apartments.
Cette photo montre un hall d'entrée moderne de taille moyenne avec un mur gris, un sol en marbre, un sol noir et un plafond à caissons.
Cette photo montre un hall d'entrée moderne de taille moyenne avec un mur gris, un sol en marbre, un sol noir et un plafond à caissons.
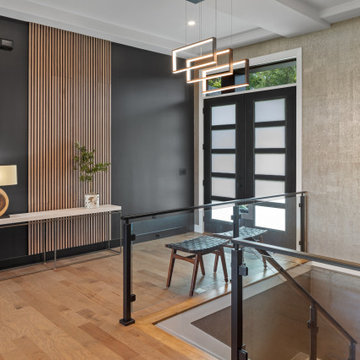
Cette photo montre une grande porte d'entrée tendance avec une porte double, une porte noire, un plafond à caissons et du papier peint.
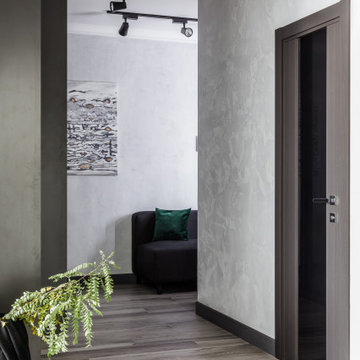
ракурс прихожей с картиной
Idées déco pour une entrée contemporaine de taille moyenne avec sol en stratifié, un sol gris, un plafond à caissons et du papier peint.
Idées déco pour une entrée contemporaine de taille moyenne avec sol en stratifié, un sol gris, un plafond à caissons et du papier peint.
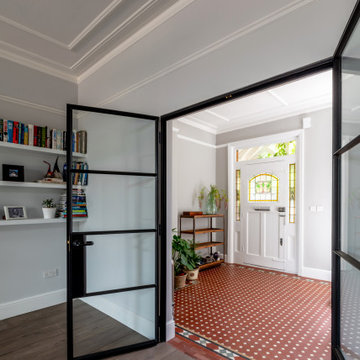
Idée de décoration pour une grande entrée victorienne avec un couloir, un mur blanc, un sol en carrelage de céramique, une porte simple, une porte en bois brun, un sol orange et un plafond à caissons.
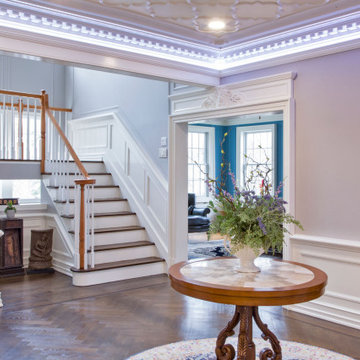
Classic foyer and interior woodwork in Princeton, NJ.
For more about this project visit our website
wlkitchenandhome.com/interiors/
Aménagement d'un grand hall d'entrée classique avec un mur blanc, parquet foncé, une porte simple, une porte marron, un sol marron, un plafond à caissons et du lambris.
Aménagement d'un grand hall d'entrée classique avec un mur blanc, parquet foncé, une porte simple, une porte marron, un sol marron, un plafond à caissons et du lambris.
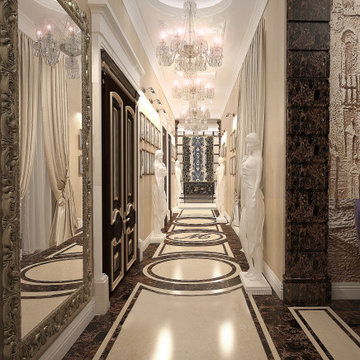
Aménagement d'un grand vestibule classique avec un mur beige, un sol en marbre, une porte double, une porte marron, un sol multicolore, un plafond à caissons et du lambris.
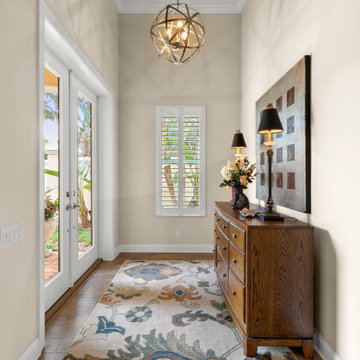
Aménagement d'un petit hall d'entrée classique avec un mur beige, un sol en bois brun, une porte double, une porte en verre, un sol marron et un plafond à caissons.
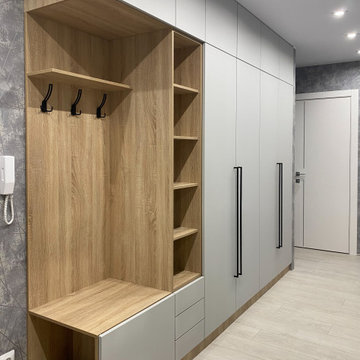
Дизайн Анна Орлик @anna.orlik35
☎ +7 (921) 683-55-30
Прихожая в трендовом сочетании "Серый с Деревом", установлена у нашего Клиента в г. Вологда.
Материалы:
✅ Корпус ЛДСП Эггер Дуб Бардолино,
✅ Фасад REHAU Velluto 1947 L Grigio Efeso, супермат,
✅ Фурнитура БЛЮМ (Австрия),
✅ Ручка-скоба 850 мм, отделка черный бархат ( матовый ).
Установка Антон Коровин @_antonkorovin_ и Максим Матюшов
Для заказа хорошей и качественной мебели звоните или приходите:
г. Вологда, ул. Ленинградская, 93
☎+7 (8172) 58-38-68
☎ +7 (921) 683-62-99
#мебельназаказ #шкафмдф #шкафы #шкафназаказ #шкафбезручек #мебельназаказ #мебельдляспальни #дизайнмебели #мебельвологда
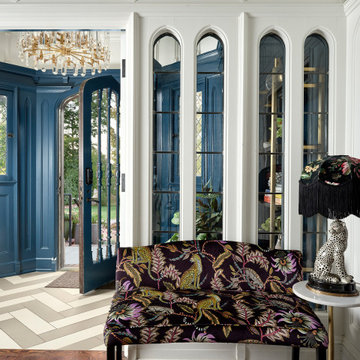
Vignette of the entry.
Exemple d'un petit vestibule chic avec un mur bleu, un sol en carrelage de porcelaine, une porte hollandaise, une porte bleue, un sol gris, un plafond à caissons et du lambris.
Exemple d'un petit vestibule chic avec un mur bleu, un sol en carrelage de porcelaine, une porte hollandaise, une porte bleue, un sol gris, un plafond à caissons et du lambris.
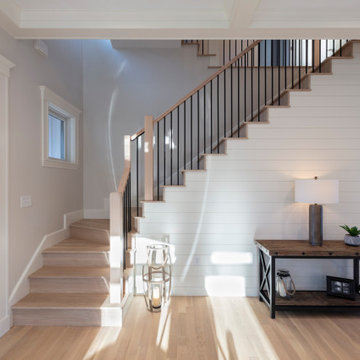
Idée de décoration pour une porte d'entrée minimaliste avec un mur blanc, parquet clair, un plafond à caissons et du lambris de bois.

This two story entry features a combination of traditional and modern architectural features. To the right is a custom, floating, and curved staircase to the second floor. The formal living space features a coffered ceiling, two stories of windows, modern light fixtures, built in shelving/bookcases, and a custom cast concrete fireplace surround.
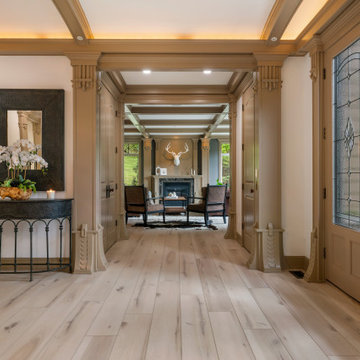
Clean and bright for a space where you can clear your mind and relax. Unique knots bring life and intrigue to this tranquil maple design. With the Modin Collection, we have raised the bar on luxury vinyl plank. The result is a new standard in resilient flooring. Modin offers true embossed in register texture, a low sheen level, a rigid SPC core, an industry-leading wear layer, and so much more.
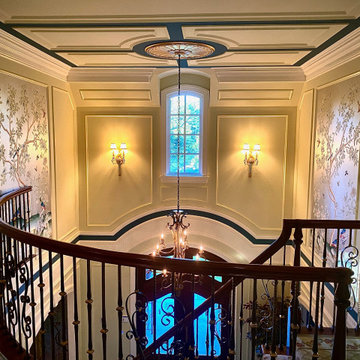
Tall entry foyer with blank walls was awakened with panel moldings, accent paint colors and breath taking hand painted Gracie Studio wall panels.
Idée de décoration pour un grand hall d'entrée tradition avec un mur vert, un sol en marbre, une porte double, une porte marron, un sol blanc, un plafond à caissons et du lambris.
Idée de décoration pour un grand hall d'entrée tradition avec un mur vert, un sol en marbre, une porte double, une porte marron, un sol blanc, un plafond à caissons et du lambris.
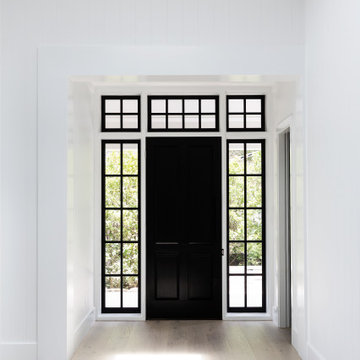
Black front door with transom and sidelight detail
Cette photo montre une entrée chic avec un mur blanc, parquet clair, une porte simple, une porte noire, un plafond à caissons et du lambris.
Cette photo montre une entrée chic avec un mur blanc, parquet clair, une porte simple, une porte noire, un plafond à caissons et du lambris.
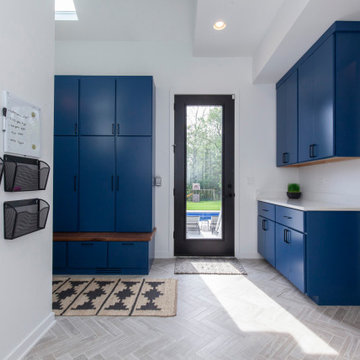
Add a pop of color in your life with these bright blue storage lockers! Family organization with fun style from pool gear, school bags, and sports supplies. Keep your family running with smart organizational designs. Photos: Jody Kmetz
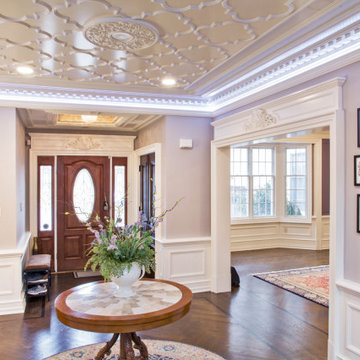
Classic foyer and interior woodwork in Princeton, NJ.
For more about this project visit our website
wlkitchenandhome.com/interiors/
Exemple d'un grand hall d'entrée chic avec un mur violet, parquet foncé, une porte simple, une porte marron, un sol marron, un plafond à caissons et du lambris.
Exemple d'un grand hall d'entrée chic avec un mur violet, parquet foncé, une porte simple, une porte marron, un sol marron, un plafond à caissons et du lambris.
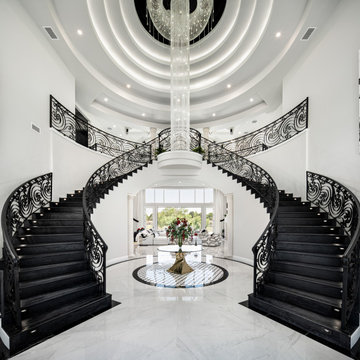
We love this formal front entryway with a stunning double staircase, custom wrought iron rail, sparkling chandeliers, and marble floors.
Inspiration pour un très grand hall d'entrée minimaliste avec une porte double, un mur blanc, un sol en marbre, une porte noire, un sol blanc et un plafond à caissons.
Inspiration pour un très grand hall d'entrée minimaliste avec une porte double, un mur blanc, un sol en marbre, une porte noire, un sol blanc et un plafond à caissons.
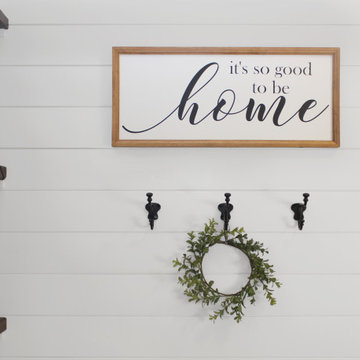
Mudroom remodel with shiplap walls, open shelves, and brushed bronze hardware.
Inspiration pour une grande entrée chalet avec un vestiaire, un mur blanc, un sol en bois brun, une porte simple, une porte blanche, un sol marron, un plafond à caissons et du lambris de bois.
Inspiration pour une grande entrée chalet avec un vestiaire, un mur blanc, un sol en bois brun, une porte simple, une porte blanche, un sol marron, un plafond à caissons et du lambris de bois.
Idées déco d'entrées avec un plafond à caissons et différents designs de plafond
8