Idées déco d'entrées avec un plafond à caissons et différents designs de plafond
Trier par :
Budget
Trier par:Populaires du jour
161 - 180 sur 588 photos
1 sur 3
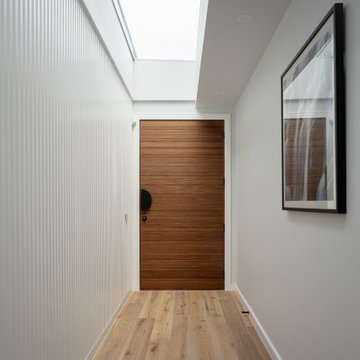
Cette image montre une porte d'entrée design de taille moyenne avec un mur blanc, parquet clair, une porte pivot, une porte en bois brun, un sol beige, un plafond à caissons et boiseries.
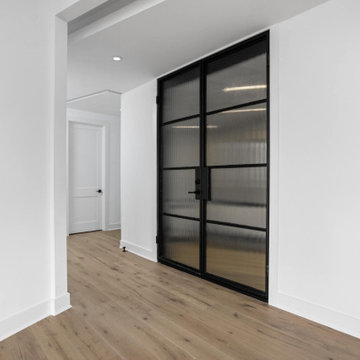
Front door with access to elevator.
Cette image montre une porte d'entrée design de taille moyenne avec un mur blanc, parquet clair, une porte double, une porte en verre, un sol multicolore et un plafond à caissons.
Cette image montre une porte d'entrée design de taille moyenne avec un mur blanc, parquet clair, une porte double, une porte en verre, un sol multicolore et un plafond à caissons.
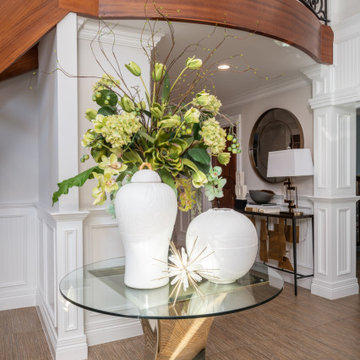
Stepping into this classic glamour dramatic foyer is a fabulous way to feel welcome at home. The color palette is timeless with a bold splash of green which adds drama to the space. Luxurious fabrics, chic furnishings and gorgeous accessories set the tone for this high end makeover which did not involve any structural renovations.
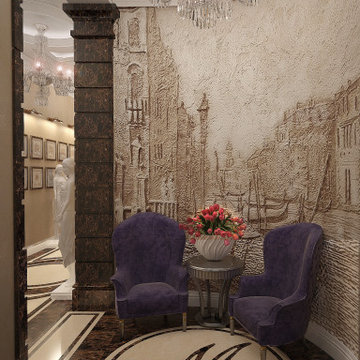
Aménagement d'un vestibule classique de taille moyenne avec un mur beige, un sol en marbre, une porte double, un sol multicolore et un plafond à caissons.
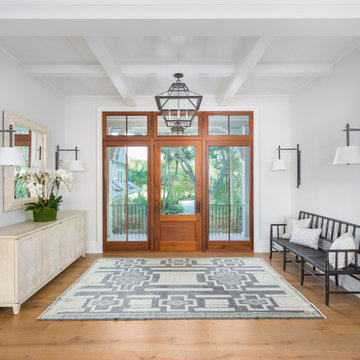
Cette image montre une entrée marine avec un mur blanc, un sol en bois brun, une porte simple, une porte en verre, un sol marron, un plafond à caissons et un plafond en lambris de bois.

The large wall between the dining room and the hallway, as well as a fireplace, were removed leaving a light open space.
Réalisation d'une grande entrée design avec un couloir, un mur bleu, parquet clair, une porte simple, une porte bleue, un sol beige et un plafond à caissons.
Réalisation d'une grande entrée design avec un couloir, un mur bleu, parquet clair, une porte simple, une porte bleue, un sol beige et un plafond à caissons.

The E. F. San Juan team created custom exterior brackets for this beautiful home tucked into the natural setting of Burnt Pine Golf Club in Miramar Beach, Florida. We provided Marvin Integrity windows and doors, along with a Marvin Ultimate Multi-slide door system connecting the great room to the outdoor kitchen and dining area, which features upper louvered privacy panels above the grill area and a custom mahogany screen door. Our team also designed the interior trim package and doors.
Challenges:
With many pieces coming together to complete this project, working closely with architect Geoff Chick, builder Chase Green, and interior designer Allyson Runnels was paramount to a successful install. Creating cohesive details that would highlight the simple elegance of this beautiful home was a must. The homeowners desired a level of privacy for their outdoor dining area, so one challenge of creating the louvered panels in that space was making sure they perfectly aligned with the horizontal members of the porch.
Solution:
Our team worked together internally and with the design team to ensure each door, window, piece of trim, and bracket was a perfect match. The large custom exterior brackets beautifully set off the front elevation of the home. One of the standout elements inside is a pair of large glass barn doors with matching transoms. They frame the front entry vestibule and create interest as well as privacy. Adjacent to those is a large custom cypress barn door, also with matching transoms.
The outdoor kitchen and dining area is a highlight of the home, with the great room opening to this space. E. F. San Juan provided a beautiful Marvin Ultimate Multi-slide door system that creates a seamless transition from indoor to outdoor living. The desire for privacy outside gave us the opportunity to create the upper louvered panels and mahogany screen door on the porch, allowing the homeowners and guests to enjoy a meal or time together free from worry, harsh sunlight, and bugs.
We are proud to have worked with such a fantastic team of architects, designers, and builders on this beautiful home and to share the result here!
---
Photography by Jack Gardner

Beautiful custom home by DC Fine Homes in Eugene, OR. Avant Garde Wood Floors is proud to partner with DC Fine Homes to supply specialty wide plank floors. This home features the 9-1/2" wide European Oak planks, aged to perfection using reactive stain technologies that naturally age the tannin in the wood, coloring it from within. Matte sheen finish provides a casual yet elegant luxury that is durable and comfortable.
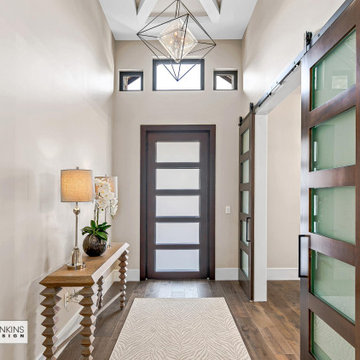
Réalisation d'un hall d'entrée craftsman de taille moyenne avec un mur beige, un sol en bois brun, une porte simple, une porte marron, un sol marron et un plafond à caissons.
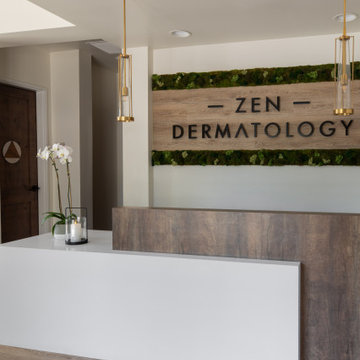
This is the reception desk at Zen Dermatology.
Exemple d'un petit hall d'entrée chic avec un mur blanc, un sol en vinyl, une porte marron, un sol marron et un plafond à caissons.
Exemple d'un petit hall d'entrée chic avec un mur blanc, un sol en vinyl, une porte marron, un sol marron et un plafond à caissons.
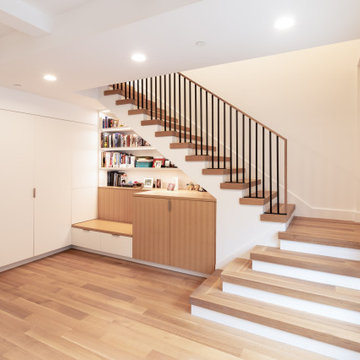
Cette photo montre une entrée chic de taille moyenne avec un couloir, un sol en bois brun, un sol marron et un plafond à caissons.

The space coming into a home off the garage has always been a catch all. The AJMB carved out a large enough area to store all the "catch-all-things" - shoes, gloves, hats, bags, etc. The brick style tile, cubbies and closed storage create the space this family needed.
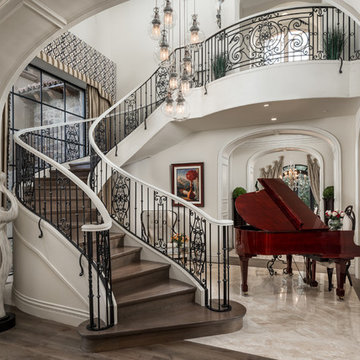
We love these curved stairs, the wrought iron stair railing, custom lighting fixtures, and arched entryways.
Idée de décoration pour un très grand hall d'entrée style shabby chic avec un mur blanc, un sol en marbre, une porte double, une porte blanche, un sol multicolore, un plafond à caissons et du lambris.
Idée de décoration pour un très grand hall d'entrée style shabby chic avec un mur blanc, un sol en marbre, une porte double, une porte blanche, un sol multicolore, un plafond à caissons et du lambris.
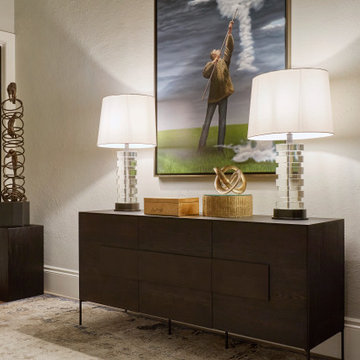
Photography by Matthew Moore
Idées déco pour une grande entrée contemporaine avec un mur gris, parquet foncé, une porte simple, une porte blanche, un sol marron et un plafond à caissons.
Idées déco pour une grande entrée contemporaine avec un mur gris, parquet foncé, une porte simple, une porte blanche, un sol marron et un plafond à caissons.
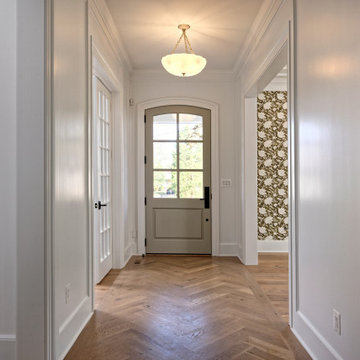
A return to vintage European Design. These beautiful classic and refined floors are crafted out of French White Oak, a premier hardwood species that has been used for everything from flooring to shipbuilding over the centuries due to its stability.
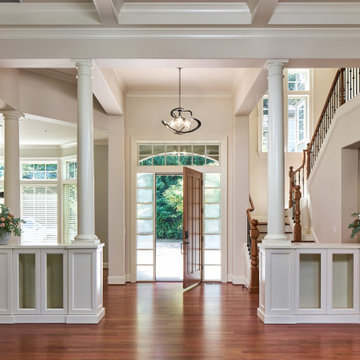
Neil Kelly Design/Build Remodeling, Portland, Oregon, 2021 Regional CotY Award Winner Residential Interior Over $500,000
Idées déco pour un grand hall d'entrée classique avec un sol en bois brun, une porte simple, une porte en bois brun et un plafond à caissons.
Idées déco pour un grand hall d'entrée classique avec un sol en bois brun, une porte simple, une porte en bois brun et un plafond à caissons.
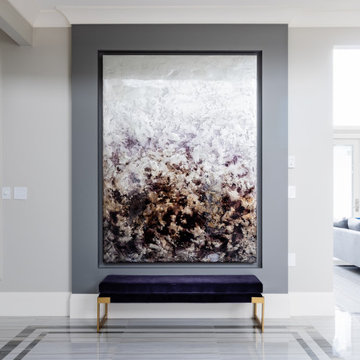
Réalisation d'un hall d'entrée design avec un mur gris, un sol en carrelage de céramique, un sol gris et un plafond à caissons.
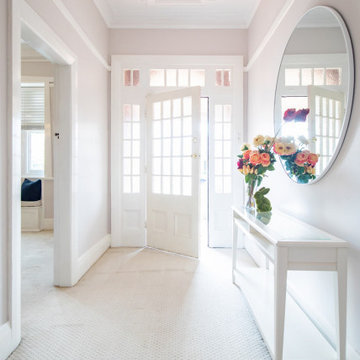
The task for this beautiful Hamilton East federation home was to create light-infused and timelessly sophisticated spaces for my client. This is proof in the success of choosing the right colour scheme, the use of mirrors and light-toned furniture, and allowing the beautiful features of the house to speak for themselves. Who doesn’t love the chandelier, ornate ceilings and picture rails?!
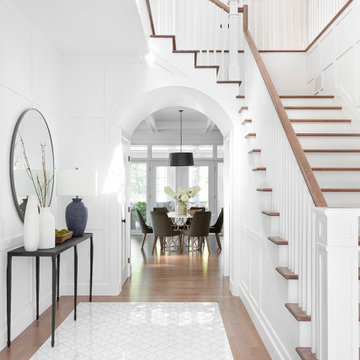
Aménagement d'un grand hall d'entrée contemporain avec un mur blanc, un sol en marbre, une porte simple, une porte blanche, un sol blanc, un plafond à caissons et du lambris.
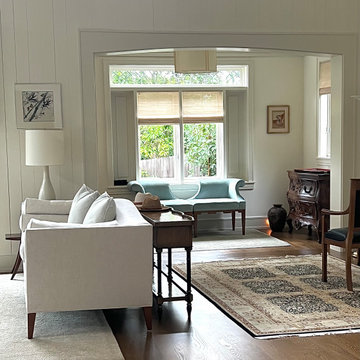
Cette image montre un grand hall d'entrée traditionnel avec un mur blanc, un sol en bois brun, une porte simple, une porte marron, un sol marron, un plafond à caissons et du lambris.
Idées déco d'entrées avec un plafond à caissons et différents designs de plafond
9