Idées déco d'entrées avec un plafond à caissons et différents designs de plafond
Trier par :
Budget
Trier par:Populaires du jour
101 - 120 sur 588 photos
1 sur 3
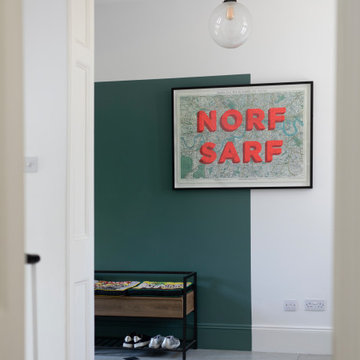
Inspiration pour une entrée design de taille moyenne avec un sol en marbre, une porte simple, une porte noire, un sol multicolore, un plafond à caissons et un mur blanc.
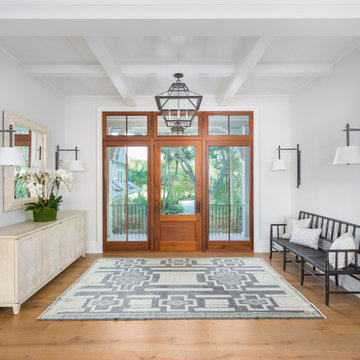
Cette image montre une entrée marine avec un mur blanc, un sol en bois brun, une porte simple, une porte en verre, un sol marron, un plafond à caissons et un plafond en lambris de bois.

Прихожая с видом на гостиную, в светлых оттенках. Бежевые двери и стены, плитка с орнаментным ковром, зеркальный шкаф для одежды с филенчатым фасадом, изящная цапля серебряного цвета и акварели в рамах на стенах.
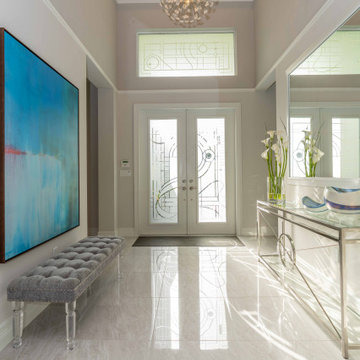
Entry with glass etched door with art deco geometric design.
Inspiration pour un hall d'entrée traditionnel de taille moyenne avec un mur beige, un sol en marbre, une porte double, une porte en verre, un sol beige et un plafond à caissons.
Inspiration pour un hall d'entrée traditionnel de taille moyenne avec un mur beige, un sol en marbre, une porte double, une porte en verre, un sol beige et un plafond à caissons.
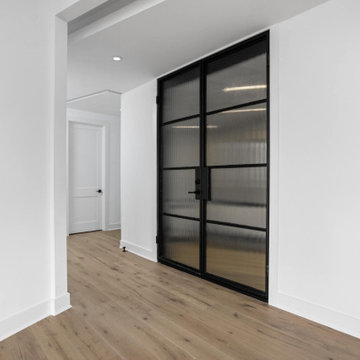
Front door with access to elevator.
Cette image montre une porte d'entrée design de taille moyenne avec un mur blanc, parquet clair, une porte double, une porte en verre, un sol multicolore et un plafond à caissons.
Cette image montre une porte d'entrée design de taille moyenne avec un mur blanc, parquet clair, une porte double, une porte en verre, un sol multicolore et un plafond à caissons.
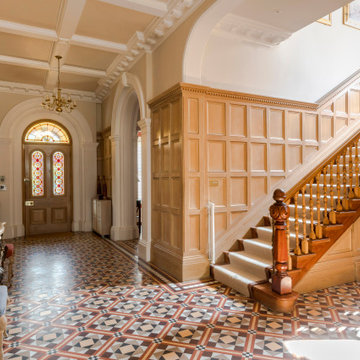
Idées déco pour un hall d'entrée classique avec un mur beige, une porte simple, une porte en bois brun, un sol multicolore, un plafond à caissons et du lambris.

Inspiration pour un hall d'entrée traditionnel avec un mur blanc, parquet foncé, un sol marron, un plafond à caissons et du lambris de bois.
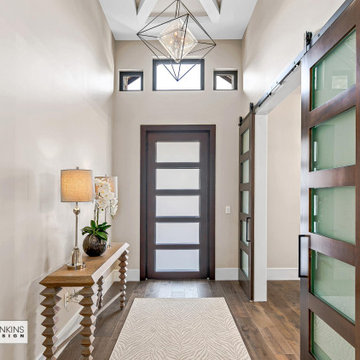
Réalisation d'un hall d'entrée craftsman de taille moyenne avec un mur beige, un sol en bois brun, une porte simple, une porte marron, un sol marron et un plafond à caissons.
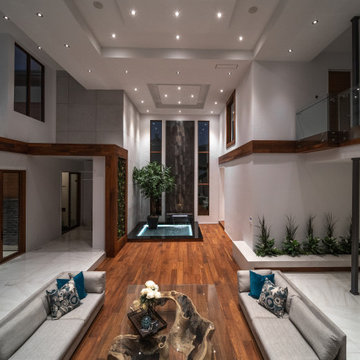
Inspiration pour un très grand hall d'entrée minimaliste avec un mur blanc, un sol en carrelage de céramique, une porte double, une porte en bois brun, un sol blanc et un plafond à caissons.
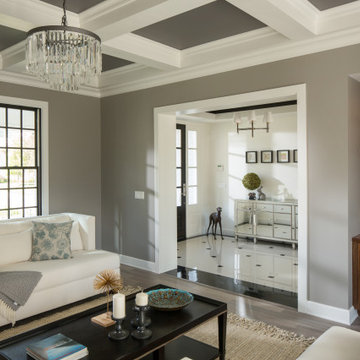
Exemple d'un hall d'entrée chic de taille moyenne avec un mur gris, une porte simple, une porte noire, un sol beige et un plafond à caissons.
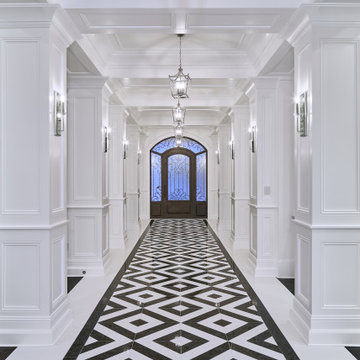
Stunning millwork, custom flooring and lighting, rubber mold wainscoting, coffered ceiling, white lacquer cabinets - over 800 man hours
Aménagement d'une entrée classique avec un couloir, un mur blanc, parquet foncé, une porte noire, un plafond à caissons et boiseries.
Aménagement d'une entrée classique avec un couloir, un mur blanc, parquet foncé, une porte noire, un plafond à caissons et boiseries.
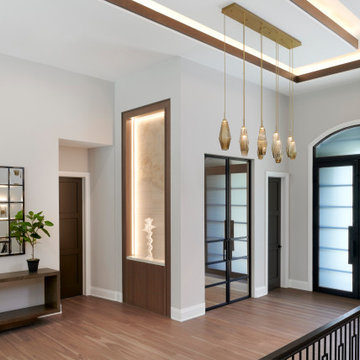
Aménagement d'un grand hall d'entrée contemporain avec un mur beige, parquet clair, une porte double, une porte noire, un sol marron et un plafond à caissons.
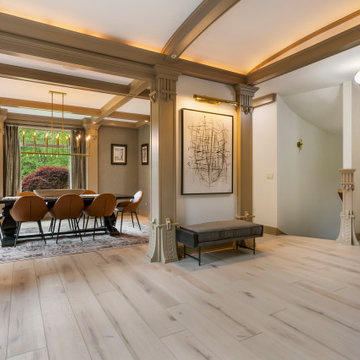
Clean and bright for a space where you can clear your mind and relax. Unique knots bring life and intrigue to this tranquil maple design. With the Modin Collection, we have raised the bar on luxury vinyl plank. The result is a new standard in resilient flooring. Modin offers true embossed in register texture, a low sheen level, a rigid SPC core, an industry-leading wear layer, and so much more.
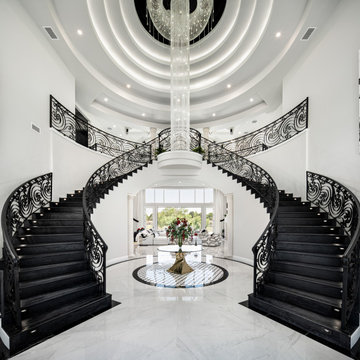
We love this formal front entryway with a stunning double staircase, custom wrought iron rail, sparkling chandeliers, and marble floors.
Inspiration pour un très grand hall d'entrée minimaliste avec une porte double, un mur blanc, un sol en marbre, une porte noire, un sol blanc et un plafond à caissons.
Inspiration pour un très grand hall d'entrée minimaliste avec une porte double, un mur blanc, un sol en marbre, une porte noire, un sol blanc et un plafond à caissons.
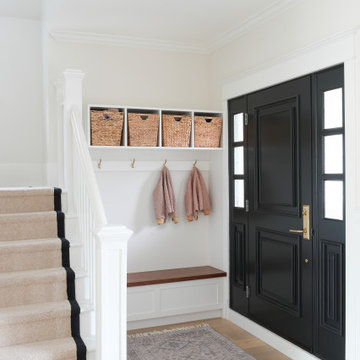
Inspiration pour une entrée traditionnelle de taille moyenne avec un mur blanc, parquet clair, une porte simple, une porte noire, un plafond à caissons et boiseries.
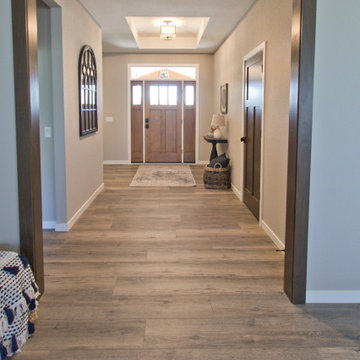
Réalisation d'un hall d'entrée avec un mur beige, un sol en bois brun, une porte simple, une porte en bois brun, un sol marron et un plafond à caissons.
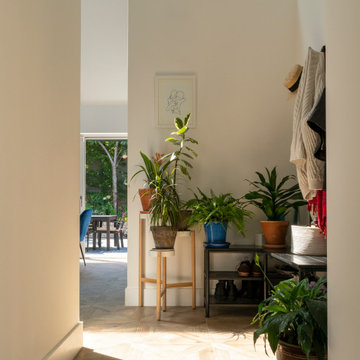
Réalisation d'un grand vestibule nordique avec un mur blanc, un sol en carrelage de céramique, une porte simple, une porte noire, un sol multicolore et un plafond à caissons.
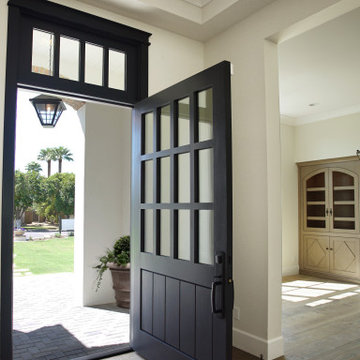
Heather Ryan, Interior Designer
H.Ryan Studio - Scottsdale, AZ
www.hryanstudio.com
Idée de décoration pour une grande porte d'entrée tradition avec un mur blanc, un sol en bois brun, une porte simple, une porte noire, un sol marron et un plafond à caissons.
Idée de décoration pour une grande porte d'entrée tradition avec un mur blanc, un sol en bois brun, une porte simple, une porte noire, un sol marron et un plafond à caissons.

Photo : © Julien Fernandez / Amandine et Jules – Hotel particulier a Angers par l’architecte Laurent Dray.
Exemple d'un hall d'entrée chic de taille moyenne avec un mur bleu, tomettes au sol, un sol multicolore, un plafond à caissons et du lambris.
Exemple d'un hall d'entrée chic de taille moyenne avec un mur bleu, tomettes au sol, un sol multicolore, un plafond à caissons et du lambris.
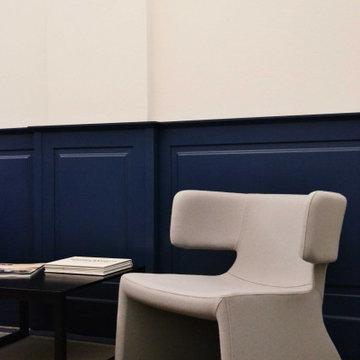
L'ingresso è caratterizzato dall'inserimento di una boiserie blu oltremare che ne percorre tutte le pareti perimetrali diventando da un lato portaombrelli e dall'altro il cuore pulsate della stanza: il camino.
Sopra di esso vengono posizionate le opere che fanno parte della collezione privata della committenza, illuminate da un apparecchio di illuminazione a sospensione a luce diffusa caratterizzato da una struttura interna in metallo che rimanda al classico concetto di lampadario ma attualizzato mediante l'utilizzo di un rivestimento in resina "cocoon" che richiama alla mente le famose installazioni di Christo e Jeanne-Claude.
Idées déco d'entrées avec un plafond à caissons et différents designs de plafond
6