Idées déco d'entrées avec un plafond à caissons et différents designs de plafond
Trier par :
Budget
Trier par:Populaires du jour
41 - 60 sur 588 photos
1 sur 3

#thevrindavanproject
ranjeet.mukherjee@gmail.com thevrindavanproject@gmail.com
https://www.facebook.com/The.Vrindavan.Project
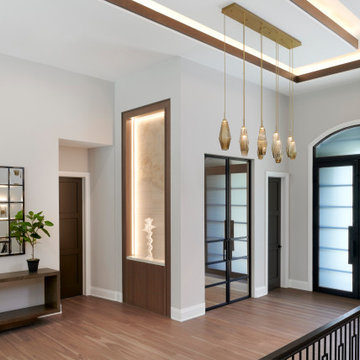
Aménagement d'un grand hall d'entrée contemporain avec un mur beige, parquet clair, une porte double, une porte noire, un sol marron et un plafond à caissons.
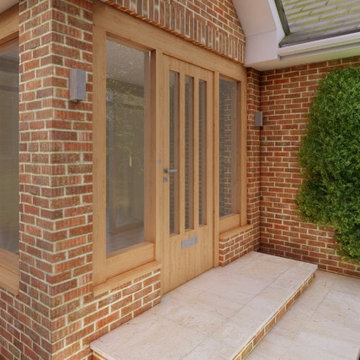
Front porch
Cette photo montre une entrée tendance de taille moyenne avec un mur rouge, un sol en carrelage de céramique, une porte simple, une porte en bois clair, un sol beige et un plafond à caissons.
Cette photo montre une entrée tendance de taille moyenne avec un mur rouge, un sol en carrelage de céramique, une porte simple, une porte en bois clair, un sol beige et un plafond à caissons.
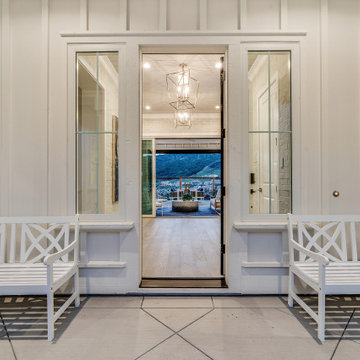
Aménagement d'une grande entrée campagne avec un mur gris, un sol en carrelage de céramique, un sol beige et un plafond à caissons.

The owners travel up the grand staircase to get to the private bedrooms. The main level welcomes you in with a large kitchen and family room. The great room also has an inviting dining area in the center of the great room.
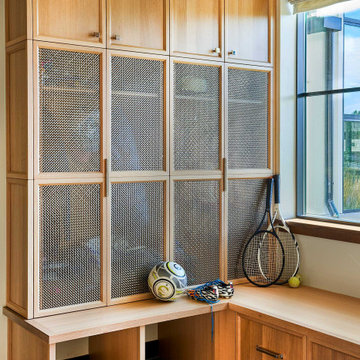
Exemple d'une grande entrée nature avec un vestiaire, un mur blanc, un sol noir et un plafond à caissons.
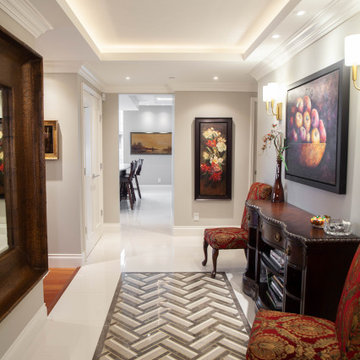
Cette image montre un hall d'entrée traditionnel de taille moyenne avec un mur gris, un sol en marbre, une porte double, un sol blanc et un plafond à caissons.
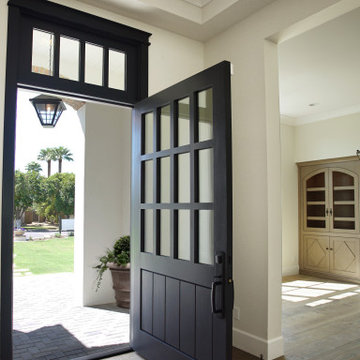
Heather Ryan, Interior Designer
H.Ryan Studio - Scottsdale, AZ
www.hryanstudio.com
Idée de décoration pour une grande porte d'entrée tradition avec un mur blanc, un sol en bois brun, une porte simple, une porte noire, un sol marron et un plafond à caissons.
Idée de décoration pour une grande porte d'entrée tradition avec un mur blanc, un sol en bois brun, une porte simple, une porte noire, un sol marron et un plafond à caissons.
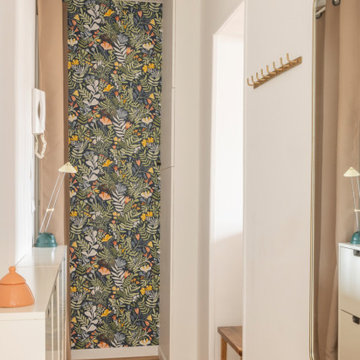
Rénovation complète de l'entrée de l'appartement. Création d'un meuble maçonné pour dissimulé les compteurs et le tableau électrique. Fourniture et pose d'un parquet en bois et d'un mur de papier peint. Pose d'une verrière sur-mesure pour laisser entrer la lumière du salon dans l'entrée.

Custom Commercial bar entry. Commercial frontage. Luxury commercial woodwork, wood and glass doors.
Exemple d'une grande porte d'entrée chic en bois avec un mur marron, parquet foncé, une porte double, une porte marron, un sol marron et un plafond à caissons.
Exemple d'une grande porte d'entrée chic en bois avec un mur marron, parquet foncé, une porte double, une porte marron, un sol marron et un plafond à caissons.

Light and Airy! Fresh and Modern Architecture by Arch Studio, Inc. 2021
Aménagement d'un grand hall d'entrée classique avec un mur blanc, un sol en bois brun, une porte simple, une porte en bois brun, un sol gris et un plafond à caissons.
Aménagement d'un grand hall d'entrée classique avec un mur blanc, un sol en bois brun, une porte simple, une porte en bois brun, un sol gris et un plafond à caissons.

Cette photo montre une petite porte d'entrée chic avec un mur gris, un sol en bois brun, une porte simple, une porte verte, un sol blanc, un plafond à caissons et du lambris de bois.

modern front 5-panel glass door entry custom wall wood design treatment entry closet tile floor daylight windows 5-bulb modern chandelier
Idée de décoration pour une porte d'entrée minimaliste en bois avec un mur gris, un sol en carrelage de céramique, une porte noire, un sol marron et un plafond à caissons.
Idée de décoration pour une porte d'entrée minimaliste en bois avec un mur gris, un sol en carrelage de céramique, une porte noire, un sol marron et un plafond à caissons.

Comforting yet beautifully curated, soft colors and gently distressed wood work craft a welcoming kitchen. The coffered beadboard ceiling and gentle blue walls in the family room are just the right balance for the quarry stone fireplace, replete with surrounding built-in bookcases. 7” wide-plank Vintage French Oak Rustic Character Victorian Collection Tuscany edge hand scraped medium distressed in Stone Grey Satin Hardwax Oil. For more information please email us at: sales@signaturehardwoods.com

Inspiration pour un hall d'entrée traditionnel avec un mur blanc, parquet foncé, un sol marron, un plafond à caissons et du lambris de bois.
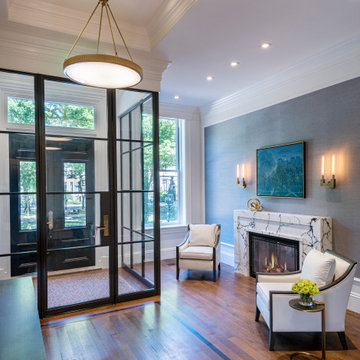
Elegant common foyer with glossy black double doors and enclosed black iron and glass vestibule. Stained white oak hardwood flooring and grey grasscloth wall covering. White coffered ceiling with recessed lighting and lacquered brass chandeliers.

Clean and bright for a space where you can clear your mind and relax. Unique knots bring life and intrigue to this tranquil maple design. With the Modin Collection, we have raised the bar on luxury vinyl plank. The result is a new standard in resilient flooring. Modin offers true embossed in register texture, a low sheen level, a rigid SPC core, an industry-leading wear layer, and so much more.

The millwork in this entry foyer, which warms and enriches the entire space, is spectacular yet subtle with architecturally interesting shadow boxes, crown molding, and base molding. The double doors and sidelights, along with lattice-trimmed transoms and high windows, allow natural illumination to brighten both the first and second floors. Walnut flooring laid on the diagonal with surrounding detail smoothly separates the entry from the dining room.

We had so much fun decorating this space. No detail was too small for Nicole and she understood it would not be completed with every detail for a couple of years, but also that taking her time to fill her home with items of quality that reflected her taste and her families needs were the most important issues. As you can see, her family has settled in.

2-story open foyer with custom trim work and luxury vinyl flooring.
Cette image montre un très grand hall d'entrée marin avec un mur multicolore, un sol en vinyl, une porte double, une porte blanche, un sol multicolore, un plafond à caissons et boiseries.
Cette image montre un très grand hall d'entrée marin avec un mur multicolore, un sol en vinyl, une porte double, une porte blanche, un sol multicolore, un plafond à caissons et boiseries.
Idées déco d'entrées avec un plafond à caissons et différents designs de plafond
3