Idées déco d'entrées avec un plafond à caissons et différents designs de plafond
Trier par :
Budget
Trier par:Populaires du jour
121 - 140 sur 588 photos
1 sur 3

We had so much fun decorating this space. No detail was too small for Nicole and she understood it would not be completed with every detail for a couple of years, but also that taking her time to fill her home with items of quality that reflected her taste and her families needs were the most important issues. As you can see, her family has settled in.
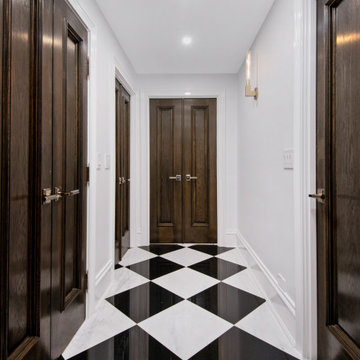
Aménagement d'un grand hall d'entrée classique avec un mur gris, un sol en marbre, une porte double, une porte en bois foncé, un sol multicolore, un plafond à caissons et du lambris.
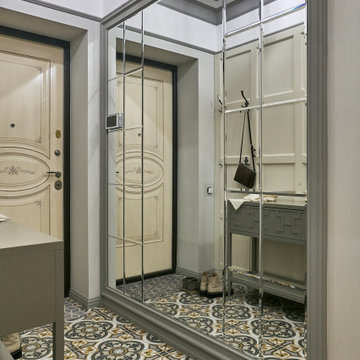
Cette photo montre un vestibule chic de taille moyenne avec un mur gris, un sol en carrelage de céramique, une porte simple, un sol multicolore et un plafond à caissons.
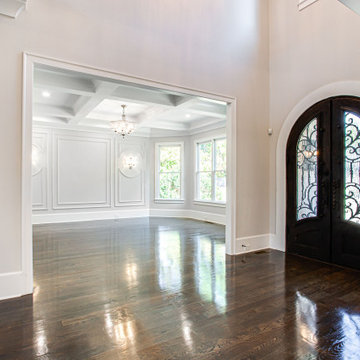
Cette photo montre un grand hall d'entrée chic avec un mur gris, un sol en bois brun, une porte double, une porte en bois foncé, un sol marron et un plafond à caissons.
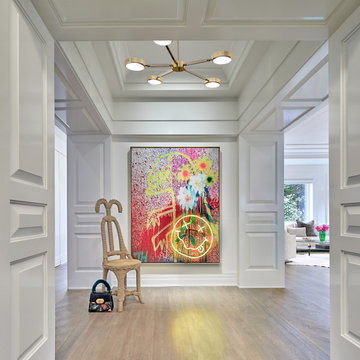
Exemple d'un grand hall d'entrée chic avec parquet clair, une porte noire et un plafond à caissons.
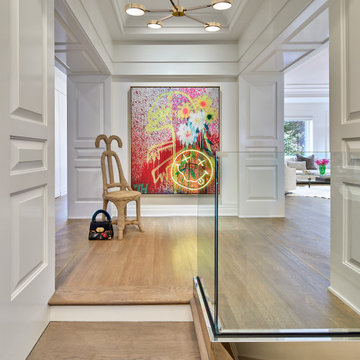
Aménagement d'un grand hall d'entrée classique avec parquet clair, une porte noire et un plafond à caissons.
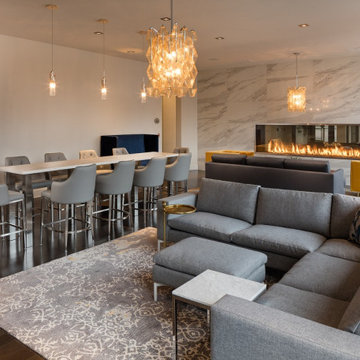
The Acucraft BLAZE 10 Linear See Through Gas Fireplace
120" x 30" Viewing Area
Dual Pane Glass Cooling Safe-to-Touch Glass
108" Line of Fire Natural Gas Burner
Wall Switch Control
Maplewood, NJ Apartment Complex
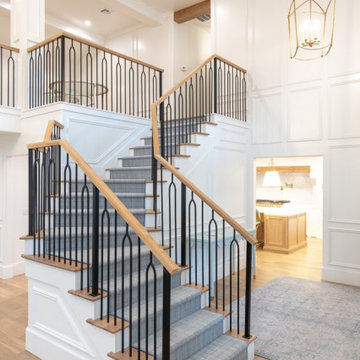
Entry Staircase - metal balusters with white oak hand railing - custom design. Coffered ceiling
Cette photo montre un grand hall d'entrée chic avec un mur blanc, parquet clair, une porte double, une porte bleue, un plafond à caissons et du lambris.
Cette photo montre un grand hall d'entrée chic avec un mur blanc, parquet clair, une porte double, une porte bleue, un plafond à caissons et du lambris.

Cette photo montre un vestibule chic de taille moyenne avec un mur bleu, un sol en carrelage de céramique, une porte simple, une porte grise, un sol gris et un plafond à caissons.
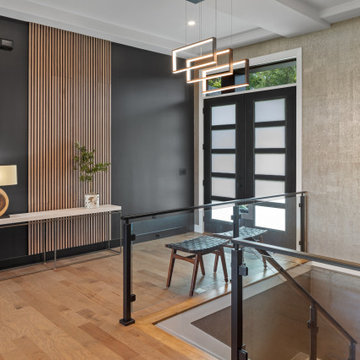
Cette photo montre une grande porte d'entrée tendance avec une porte double, une porte noire, un plafond à caissons et du papier peint.
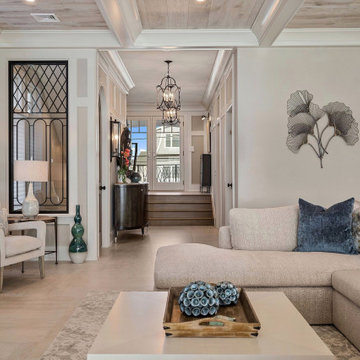
Cette image montre un très grand hall d'entrée marin avec un mur beige, un sol en carrelage de porcelaine, une porte en bois brun, un sol beige et un plafond à caissons.
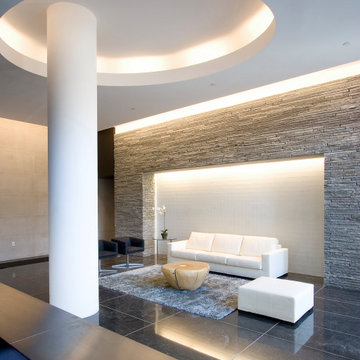
The residential tower's lobby that welcomes residents of the building's 95 apartments.
Cette photo montre un hall d'entrée moderne de taille moyenne avec un mur gris, un sol en marbre, un sol noir et un plafond à caissons.
Cette photo montre un hall d'entrée moderne de taille moyenne avec un mur gris, un sol en marbre, un sol noir et un plafond à caissons.
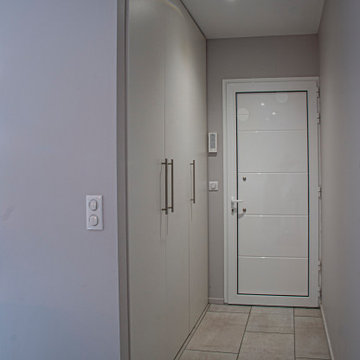
Inspiration pour un petit hall d'entrée minimaliste avec un mur beige, un sol en carrelage de céramique, une porte simple, une porte blanche, un sol gris et un plafond à caissons.
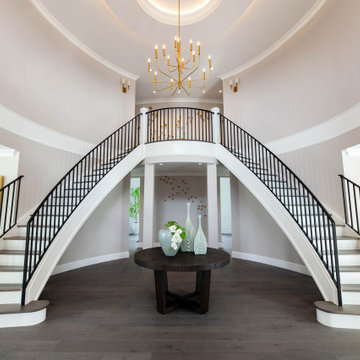
Idées déco pour un très grand hall d'entrée classique avec un mur gris, un sol en bois brun, une porte double, un sol gris, un plafond à caissons et différents habillages de murs.
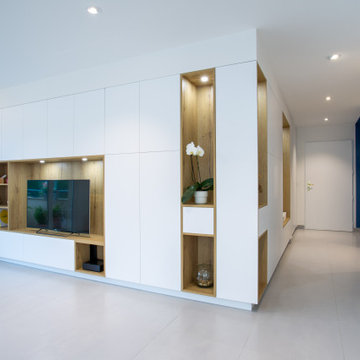
Angle de vue permettant d'apercevoir la partie entrée de la composition et la partie télé
Cette image montre un grand hall d'entrée design avec un mur bleu, un sol en carrelage de céramique, une porte simple, une porte blanche, un sol gris et un plafond à caissons.
Cette image montre un grand hall d'entrée design avec un mur bleu, un sol en carrelage de céramique, une porte simple, une porte blanche, un sol gris et un plafond à caissons.
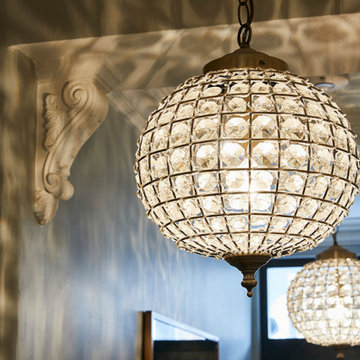
Idée de décoration pour une petite porte d'entrée tradition avec un mur blanc, un sol en bois brun, une porte simple, une porte verte, un sol blanc, un plafond à caissons et du lambris de bois.
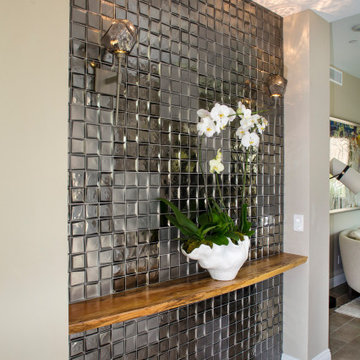
Glass wall tiled entry, American Walnut wood shelf, Hubbardton Forge Sconces, Global Views Vase.
Idée de décoration pour un très grand hall d'entrée design avec un mur beige, un sol en carrelage de porcelaine, une porte simple, un sol gris et un plafond à caissons.
Idée de décoration pour un très grand hall d'entrée design avec un mur beige, un sol en carrelage de porcelaine, une porte simple, un sol gris et un plafond à caissons.
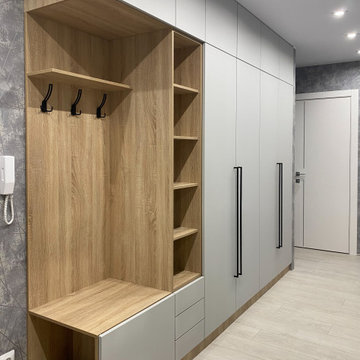
Дизайн Анна Орлик @anna.orlik35
☎ +7 (921) 683-55-30
Прихожая в трендовом сочетании "Серый с Деревом", установлена у нашего Клиента в г. Вологда.
Материалы:
✅ Корпус ЛДСП Эггер Дуб Бардолино,
✅ Фасад REHAU Velluto 1947 L Grigio Efeso, супермат,
✅ Фурнитура БЛЮМ (Австрия),
✅ Ручка-скоба 850 мм, отделка черный бархат ( матовый ).
Установка Антон Коровин @_antonkorovin_ и Максим Матюшов
Для заказа хорошей и качественной мебели звоните или приходите:
г. Вологда, ул. Ленинградская, 93
☎+7 (8172) 58-38-68
☎ +7 (921) 683-62-99
#мебельназаказ #шкафмдф #шкафы #шкафназаказ #шкафбезручек #мебельназаказ #мебельдляспальни #дизайнмебели #мебельвологда
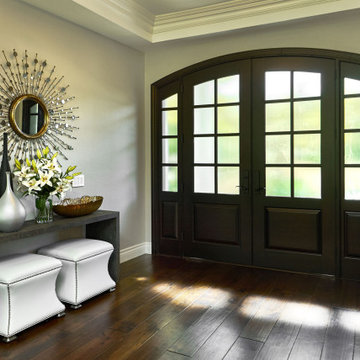
Aménagement d'un grand hall d'entrée classique avec un mur gris, parquet foncé, une porte double, une porte en bois foncé, un sol marron et un plafond à caissons.

This modern mansion has a grand entrance indeed. To the right is a glorious 3 story stairway with custom iron and glass stair rail. The dining room has dramatic black and gold metallic accents. To the left is a home office, entrance to main level master suite and living area with SW0077 Classic French Gray fireplace wall highlighted with golden glitter hand applied by an artist. Light golden crema marfil stone tile floors, columns and fireplace surround add warmth. The chandelier is surrounded by intricate ceiling details. Just around the corner from the elevator we find the kitchen with large island, eating area and sun room. The SW 7012 Creamy walls and SW 7008 Alabaster trim and ceilings calm the beautiful home.
Idées déco d'entrées avec un plafond à caissons et différents designs de plafond
7