Idées déco d'entrées avec un plafond décaissé
Trier par :
Budget
Trier par:Populaires du jour
41 - 60 sur 439 photos
1 sur 3
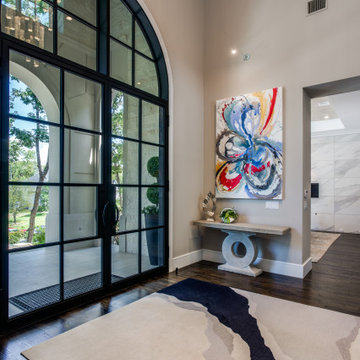
Cette image montre un très grand hall d'entrée traditionnel avec un mur gris, un sol en bois brun, une porte double, une porte noire, un sol marron et un plafond décaissé.
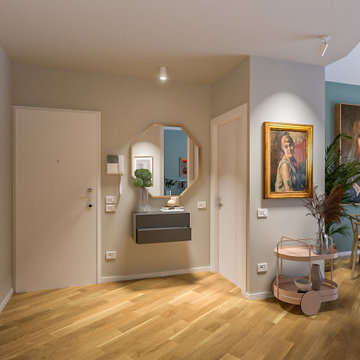
Liadesign
Exemple d'un hall d'entrée tendance de taille moyenne avec un mur beige, parquet clair, une porte simple, une porte blanche et un plafond décaissé.
Exemple d'un hall d'entrée tendance de taille moyenne avec un mur beige, parquet clair, une porte simple, une porte blanche et un plafond décaissé.
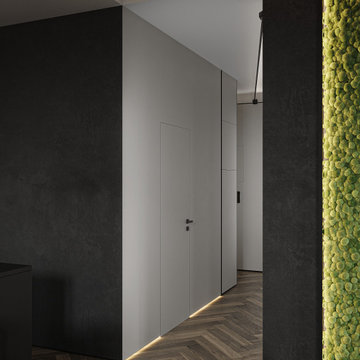
Cette photo montre une entrée tendance de taille moyenne avec un couloir, un mur noir, sol en stratifié, une porte simple, une porte blanche, un sol marron, un plafond décaissé et du papier peint.

Statement front entry with a bright Marilyn Monroe piece and lighted ceiling.
Werner Straube Photography
Inspiration pour un grand hall d'entrée traditionnel avec un mur gris, parquet foncé, un sol marron et un plafond décaissé.
Inspiration pour un grand hall d'entrée traditionnel avec un mur gris, parquet foncé, un sol marron et un plafond décaissé.
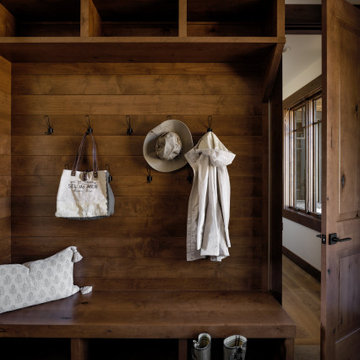
This Pacific Northwest home was designed with a modern aesthetic. We gathered inspiration from nature with elements like beautiful wood cabinets and architectural details, a stone fireplace, and natural quartzite countertops.
---
Project designed by Michelle Yorke Interior Design Firm in Bellevue. Serving Redmond, Sammamish, Issaquah, Mercer Island, Kirkland, Medina, Clyde Hill, and Seattle.
For more about Michelle Yorke, see here: https://michelleyorkedesign.com/
To learn more about this project, see here: https://michelleyorkedesign.com/project/interior-designer-cle-elum-wa/
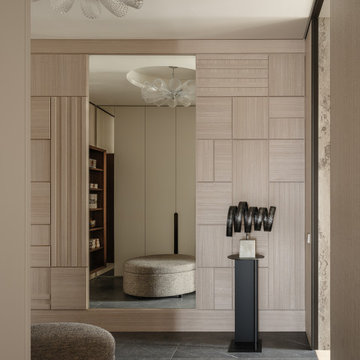
Réalisation d'un vestibule minimaliste de taille moyenne avec un mur beige, un sol en carrelage de porcelaine, un sol gris, un plafond décaissé et boiseries.
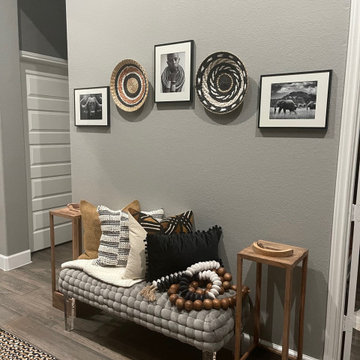
Foyer seating area to admire focal point, custom panel accent wall
Inspiration pour un petit hall d'entrée avec un mur gris, un sol en carrelage de céramique, une porte simple, une porte noire, un sol multicolore, un plafond décaissé et du lambris.
Inspiration pour un petit hall d'entrée avec un mur gris, un sol en carrelage de céramique, une porte simple, une porte noire, un sol multicolore, un plafond décaissé et du lambris.

Aménagement d'un hall d'entrée contemporain de taille moyenne avec un mur multicolore, un sol en carrelage de porcelaine, une porte simple, une porte noire, un sol gris, un plafond décaissé et du papier peint.

Aménagement d'un grand hall d'entrée contemporain avec un mur noir, un sol en terrazzo, une porte pivot, une porte noire, un sol gris, un plafond décaissé et boiseries.
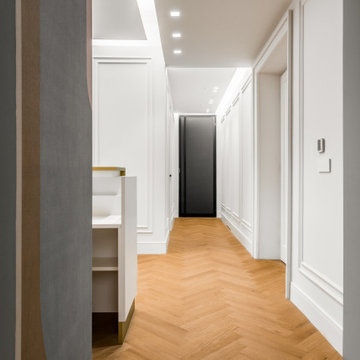
Reception
Cette photo montre un grand hall d'entrée chic avec un mur blanc, une porte double, une porte blanche, un sol marron, un plafond décaissé, boiseries et un sol en vinyl.
Cette photo montre un grand hall d'entrée chic avec un mur blanc, une porte double, une porte blanche, un sol marron, un plafond décaissé, boiseries et un sol en vinyl.

New Craftsman style home, approx 3200sf on 60' wide lot. Views from the street, highlighting front porch, large overhangs, Craftsman detailing. Photos by Robert McKendrick Photography.
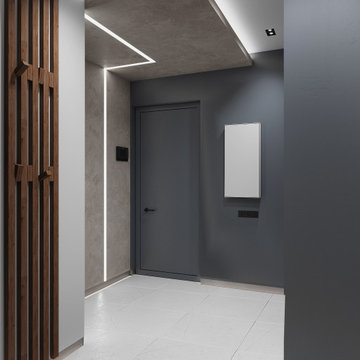
Aménagement d'une porte d'entrée contemporaine de taille moyenne avec un mur gris, un sol en carrelage de porcelaine, une porte simple, une porte grise, un sol blanc, un plafond décaissé et du lambris.
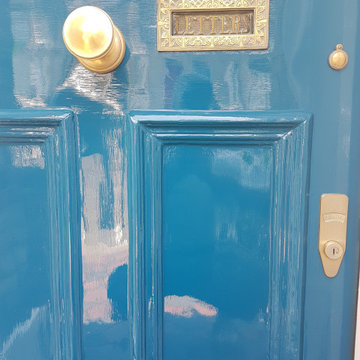
Restoring 100 years old plus door and wooden sash windows is a big task. It requires skill, knowledge, good product use, and some specialist training. As a passionate owner and operator at Mi Decor, I just love this type of work. it is touching history and making this work lats for a generation. From sanding, wood, and masonry repair to epoxy resin installation and hand-painted finish in high gloss.
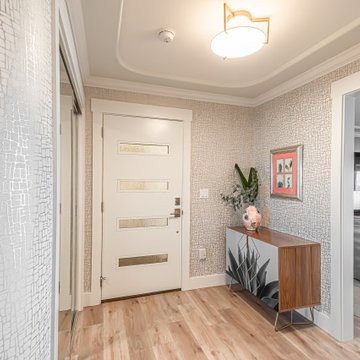
New contemporary door and metallic wallpaper accent the curved walls in entry foyer. Ample storage and laundry closet with pantry space.
Aménagement d'un petit hall d'entrée classique avec mur métallisé, un sol en vinyl, une porte simple, une porte blanche, un sol gris, un plafond décaissé et du papier peint.
Aménagement d'un petit hall d'entrée classique avec mur métallisé, un sol en vinyl, une porte simple, une porte blanche, un sol gris, un plafond décaissé et du papier peint.

A grand entryway in Charlotte with a curved staircase, wide oak floors, white wainscoting, and a tray ceiling.
Inspiration pour une grande entrée traditionnelle avec un couloir, parquet foncé, une porte double, une porte en bois foncé, un plafond décaissé et boiseries.
Inspiration pour une grande entrée traditionnelle avec un couloir, parquet foncé, une porte double, une porte en bois foncé, un plafond décaissé et boiseries.
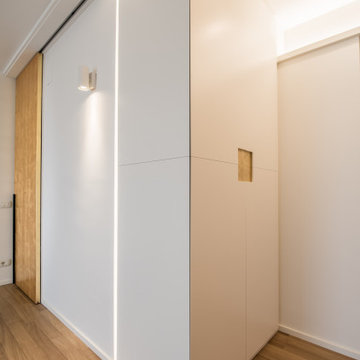
integrazione di un armadio guardaroba per la zona ingresso. da notare il particolare in foglia oro della maniglia incassata.
Inspiration pour un petit hall d'entrée minimaliste avec un mur blanc, parquet clair, une porte simple, une porte blanche, un sol marron et un plafond décaissé.
Inspiration pour un petit hall d'entrée minimaliste avec un mur blanc, parquet clair, une porte simple, une porte blanche, un sol marron et un plafond décaissé.
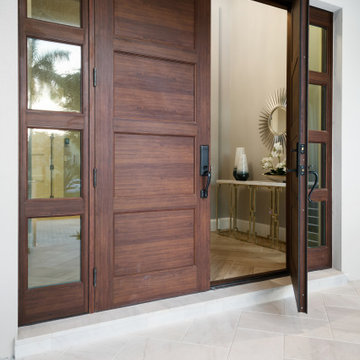
Inspiration pour un hall d'entrée marin de taille moyenne avec un mur gris, un sol en carrelage de porcelaine, une porte double, une porte en bois brun, un sol marron et un plafond décaissé.
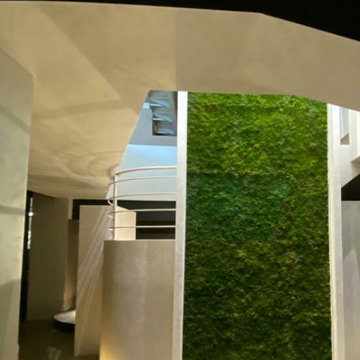
Idées déco pour une grande entrée moderne avec un mur noir, un sol en carrelage de porcelaine, un sol jaune, un plafond décaissé et du lambris.
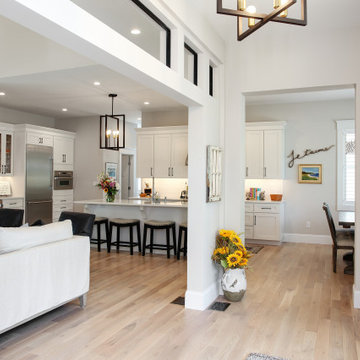
The wonderful foyer of The Flatts. View House Plan THD-7375: https://www.thehousedesigners.com/plan/the-flatts-7375/
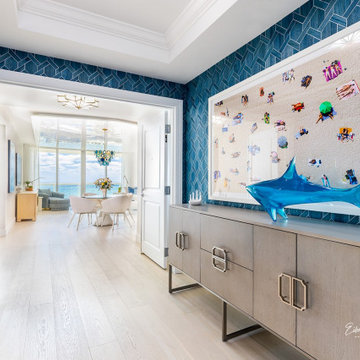
The foyer entryway view is a Fantastic First Impression.
Wallcoverings by Phillip Jeffries.4294 Batten Blue.
handcrafted.
Aménagement d'un hall d'entrée bord de mer de taille moyenne avec un mur bleu, parquet clair, une porte double, une porte blanche, un sol beige, un plafond décaissé et du papier peint.
Aménagement d'un hall d'entrée bord de mer de taille moyenne avec un mur bleu, parquet clair, une porte double, une porte blanche, un sol beige, un plafond décaissé et du papier peint.
Idées déco d'entrées avec un plafond décaissé
3