Idées déco d'entrées avec un plafond décaissé
Trier par :
Budget
Trier par:Populaires du jour
101 - 120 sur 439 photos
1 sur 3
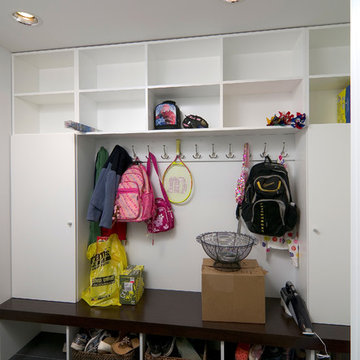
This Woodways built in storage for outdoor clothing keeps you and your belongings organized. Added doors allow for some belongings to be hidden in order to keep your space looking less cluttered. Contrasting the dark and white tones again ties into the rest of the house and the materials seen in the kitchen and bathroom.
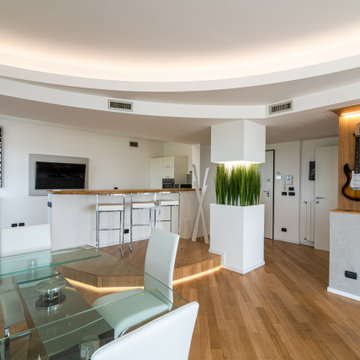
Vista dell'ingresso dalla zona living. Il pilastro di fianco alla pedana non poteva essere rimosso, quindi abbiamo trasformato un "problema" in uno dei punti focali del progetto, rimuovendo la struttura cilindrica e sostituendola con una dalle linee più moderne, un pilastro tagliato in mezzo per ospitare un filtro verde.
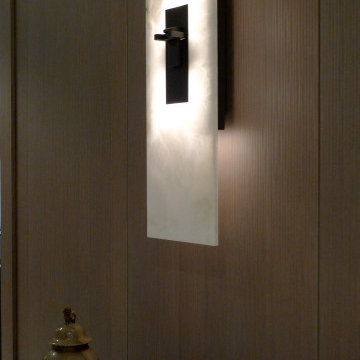
éclairage décoratif
Cette photo montre un grand hall d'entrée tendance en bois avec un mur marron, un sol en marbre, un sol beige et un plafond décaissé.
Cette photo montre un grand hall d'entrée tendance en bois avec un mur marron, un sol en marbre, un sol beige et un plafond décaissé.
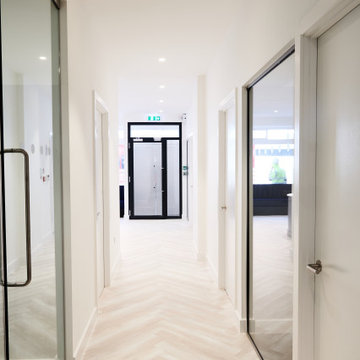
The most important thing in any design is lighting. I opted in for powerful high quality downlights that give this warm and inviting glow to make clients and guest feel at ease. It also enhances the herringbone laminate flooring.
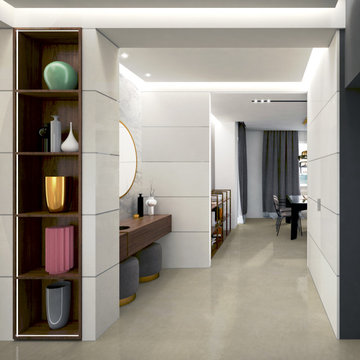
Abbiamo cercato di rendere estremamente luminoso ed accogliente l'ambiente, grazie ad un sistema di illuminazione led ad incasso, che lascia fuoriuscire solo la luce. Anche il sistema lineare di boiserie che crea una continuità visiva con tutti gli elementi di arredo contribuisce a rendere lo spazio ampio ed estremamente elegante e ricercato.
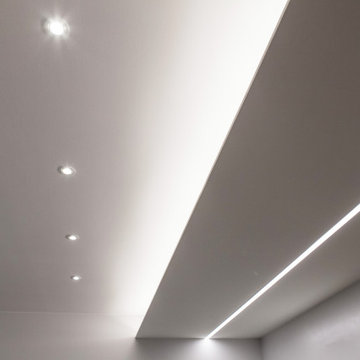
Ristrutturazione completa appartamento da 120mq con carta da parati e camino effetto corten
Inspiration pour une grande entrée design avec un sol gris, un plafond décaissé, un mur gris et du papier peint.
Inspiration pour une grande entrée design avec un sol gris, un plafond décaissé, un mur gris et du papier peint.
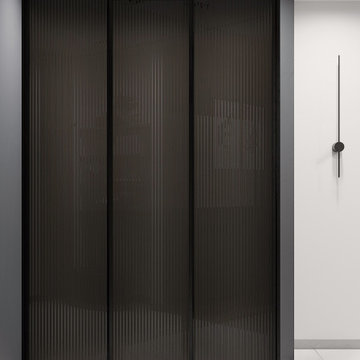
Inspiration pour une porte d'entrée design de taille moyenne avec un mur gris, un sol en carrelage de porcelaine, une porte simple, une porte grise, un sol blanc, un plafond décaissé et du lambris.
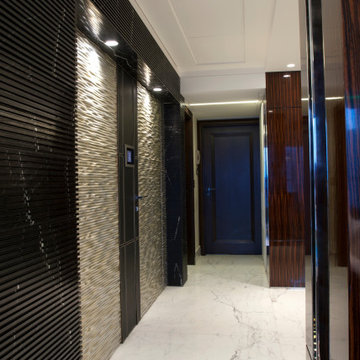
Cette image montre un grand hall d'entrée design avec un mur multicolore, un sol en marbre, une porte simple, une porte en bois foncé, un sol blanc, un plafond décaissé et du lambris.
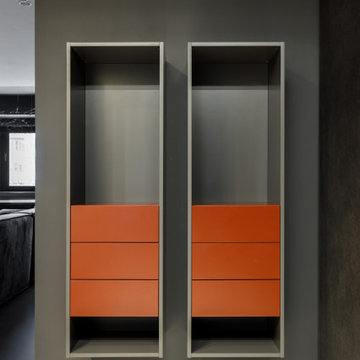
Фрагмент прихожей.
Cette image montre une entrée design de taille moyenne avec un mur blanc, un sol en carrelage de porcelaine, une porte simple, une porte grise, un sol blanc, un plafond décaissé et du lambris.
Cette image montre une entrée design de taille moyenne avec un mur blanc, un sol en carrelage de porcelaine, une porte simple, une porte grise, un sol blanc, un plafond décaissé et du lambris.
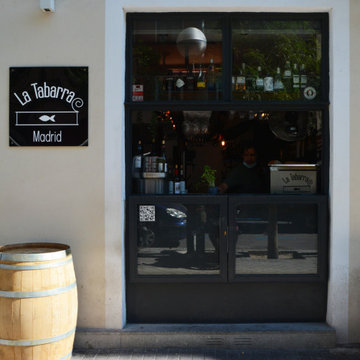
Aménagement d'une petite porte d'entrée contemporaine avec un mur beige, un sol en bois brun, une porte double, une porte métallisée, un sol marron, un plafond décaissé et un mur en parement de brique.
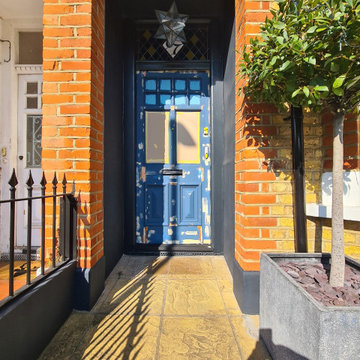
Front door restoration of the property more than 100 years old in the heart of Putney - the door was fully stripped and started from the beginning - bespoke spray and immaculate finish. True craftsmanship !!
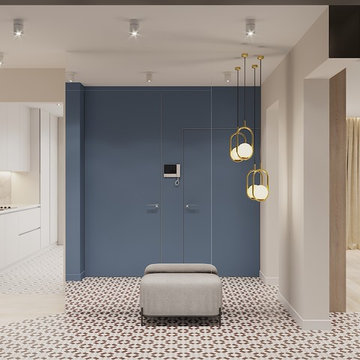
LINEIKA Design Bureau | При входе в квартиру разместили банкетку, зеркальное панно от пола до потолка и подвесные светильники Saint. Напольное покрытие - керамический гранит от ceramicasantagostino коллекции PATCHWORK W&B.
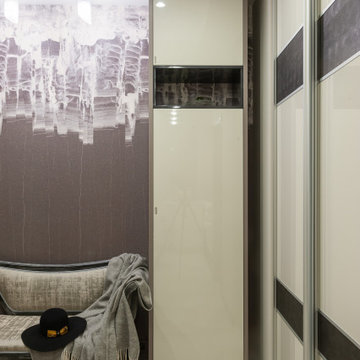
Cette image montre un petit vestibule bohème avec un mur multicolore, un sol en carrelage de porcelaine, une porte simple, une porte blanche, un sol beige, un plafond décaissé et du papier peint.
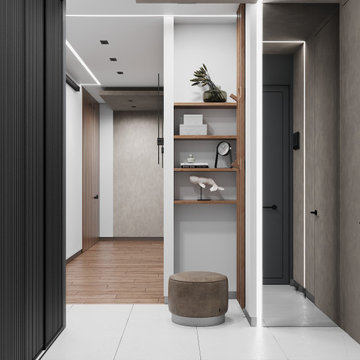
Inspiration pour une porte d'entrée design de taille moyenne avec un mur gris, un sol en carrelage de porcelaine, une porte simple, une porte grise, un sol blanc, un plafond décaissé et du lambris.
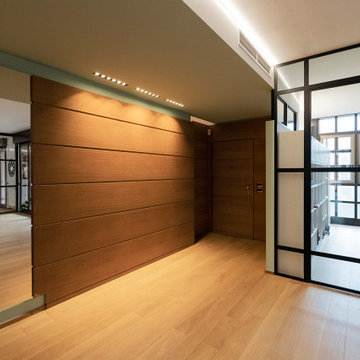
Aménagement d'un grand hall d'entrée moderne en bois avec un mur marron, parquet clair, une porte simple, une porte en bois clair, un sol marron et un plafond décaissé.
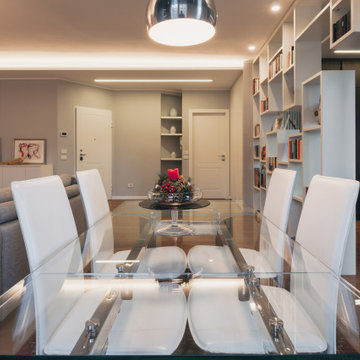
Vista dell'ingresso dal tavolo da pranzo del soggiorno.
Foto di Simone Marulli
Exemple d'un hall d'entrée tendance de taille moyenne avec un mur gris, un sol marron, un plafond décaissé, parquet peint, une porte simple et une porte blanche.
Exemple d'un hall d'entrée tendance de taille moyenne avec un mur gris, un sol marron, un plafond décaissé, parquet peint, une porte simple et une porte blanche.

Aménagement d'un grand hall d'entrée contemporain avec un mur blanc, parquet clair, une porte simple, une porte en bois clair, un sol beige, un plafond décaissé et du lambris.
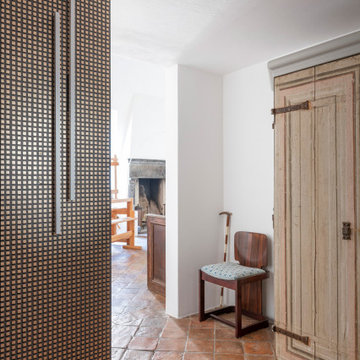
Foto: Federico Villa Studio
Exemple d'un vestibule éclectique de taille moyenne avec un mur blanc, un sol en brique, une porte double, une porte en bois foncé, un plafond décaissé et du papier peint.
Exemple d'un vestibule éclectique de taille moyenne avec un mur blanc, un sol en brique, une porte double, une porte en bois foncé, un plafond décaissé et du papier peint.
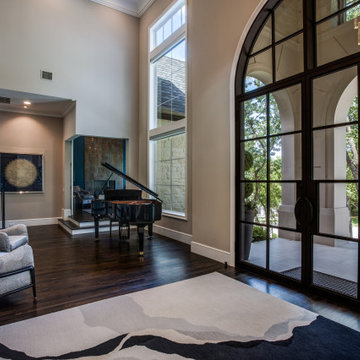
Inspiration pour un très grand hall d'entrée traditionnel avec un mur gris, un sol en bois brun, une porte double, une porte noire, un sol marron et un plafond décaissé.

This new contemporary reception area with herringbone flooring for good acoustics and a wooden reception desk to reflect Bird & Lovibonds solid and reliable reputation is light and inviting. By painting the wall in two colours, the attention is drawn away from the electric ventilation system and drawn to the furniture and Bird & Lovibond's signage.
Idées déco d'entrées avec un plafond décaissé
6