Idées déco d'entrées avec un plafond décaissé
Trier par :
Budget
Trier par:Populaires du jour
81 - 100 sur 439 photos
1 sur 3
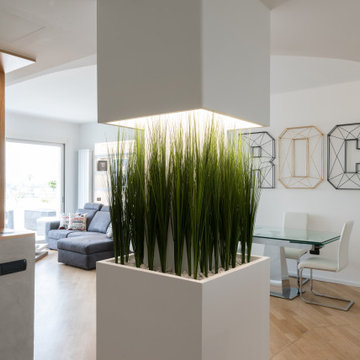
Nicchia e pilastro sono presenti ma non ingombranti e permettono di avere un colpo d'occhio su tutto lo spazio.
Idées déco pour un hall d'entrée contemporain de taille moyenne avec un mur blanc, parquet clair, une porte simple, une porte blanche et un plafond décaissé.
Idées déco pour un hall d'entrée contemporain de taille moyenne avec un mur blanc, parquet clair, une porte simple, une porte blanche et un plafond décaissé.
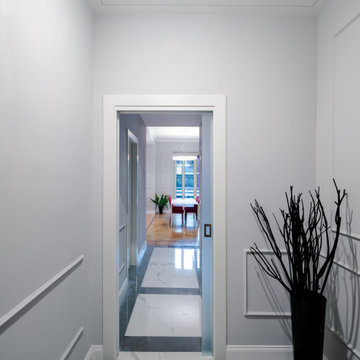
All'ingresso si apre un cannocchiale prospettico che permette alla luce naturale proveniente dal salotto, di penetrare in profondità nella casa. Il pavimento con un disegno di tappeti centrali bianchi con effetto marmo calacatta, è ritmato dalle cornici con effetto marmo nero. Una porta scorrevole in vetro satinato separa alla bisogna l'ingresso dal resto della casa.
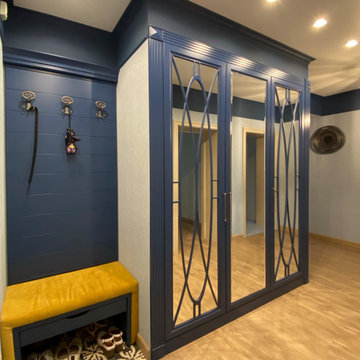
Idée de décoration pour une grande entrée tradition avec un vestiaire, un mur gris, un sol en vinyl, une porte simple, une porte jaune, un sol beige, un plafond décaissé et du papier peint.
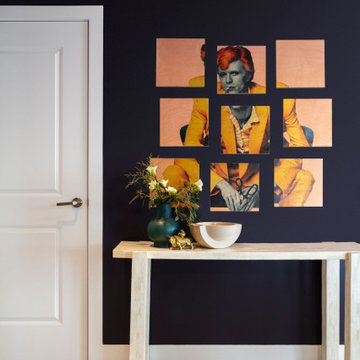
When walking in the front door you see straight through to the expansive views- we wanted to lean into this feature with our design and create a space that draws you in and ushers you to the light filled heart of the home. We introduced deep shades on the walls and a whitewashed flooring to set the tone for the contrast utilized throughout.
A personal favorite- The client’s owned a fantastic piece of art featuring David Bowie that we used as inspiration for the color palette throughout the entire home, so hanging it at the entry and introducing you to the vibes of this home from your first foot in the door was a no brainer.
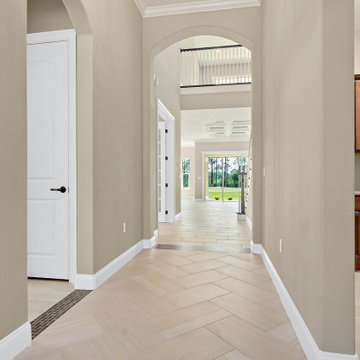
Aménagement d'un grand hall d'entrée classique avec un mur beige, un sol en carrelage de céramique, une porte simple, une porte en verre, un sol beige et un plafond décaissé.
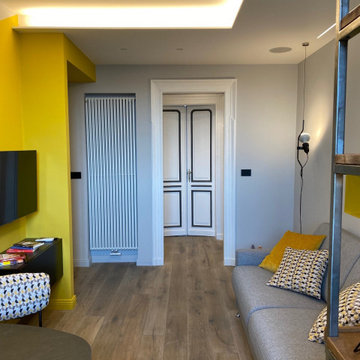
L'intervento nell'ingresso ha riguardato l'abbattimento e lo spostamento del muro preesistente che creava uno spazio davvero troppo grande e poco sfruttabile. La creazione di un portale in colore giallo senape sopra la porta e di una controsoffittatura con veletta retroilluminata ha creato un invito a entrare nell'appartamento. Nel controsoffitto anche una delle casse per la filodiffusione e a terra nell'angolo la Parentesi di Flos
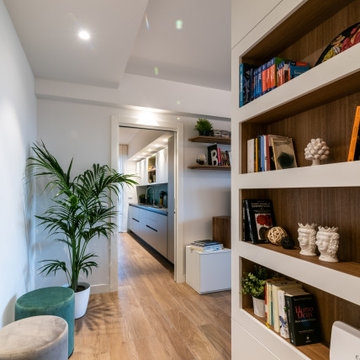
Réalisation d'un hall d'entrée design de taille moyenne avec un mur blanc, un sol en carrelage de porcelaine, une porte simple, une porte blanche, un sol marron et un plafond décaissé.
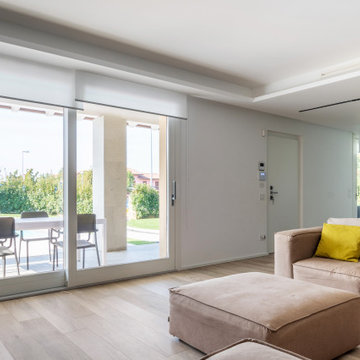
Cette photo montre un hall d'entrée moderne de taille moyenne avec un mur blanc, un sol en carrelage de porcelaine, une porte simple, une porte blanche, un sol beige et un plafond décaissé.
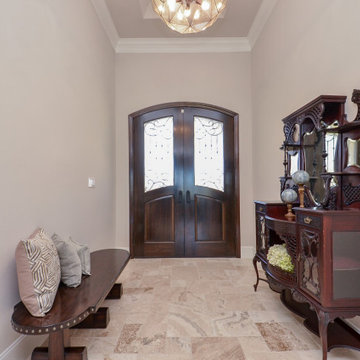
Réalisation d'un hall d'entrée tradition de taille moyenne avec un mur beige, un sol en travertin, une porte double, une porte en bois foncé, un sol beige et un plafond décaissé.
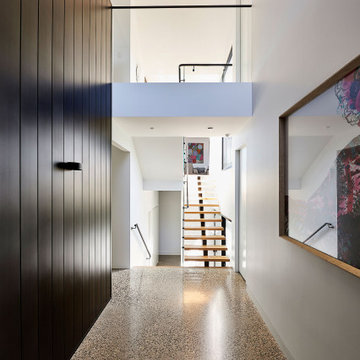
Réalisation d'un grand hall d'entrée design avec un mur noir, un sol en terrazzo, une porte pivot, une porte noire, un sol gris, un plafond décaissé et boiseries.
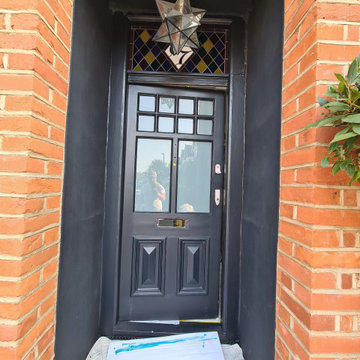
Front door restoration of the property more than 100 years old in the heart of Putney - the door was fully stripped and started from the beginning - bespoke spray and immaculate finish. True craftsmanship !!
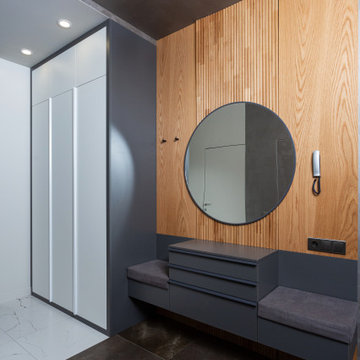
Одна из особенностей этого помещения - длинное протяженное пространство.
Между коридором и кухней был проём.
Мы его убрали и соединили эти два объёма.
С помощью потолка, напольных покрытий и декоративной штукатурки на стенах, мы изменили само ощущение от геометрии этого пространства.
Кухонная зона у нас "началась ещё в коридоре".
Там же визуально появилась еще и прихожая.
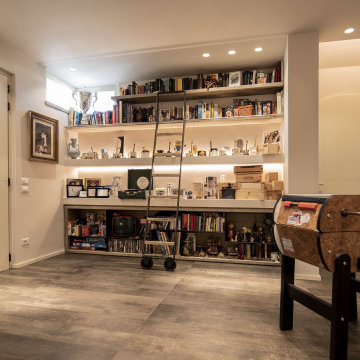
un accogliente ingresso fuori dalle righe, la passione per il collezionismo ed il vintage delle padrone di casa, ha contribuito a creare un ambiente originale e ludico, grazie anche al mini calcino, posto a bella posta a centro stanza.
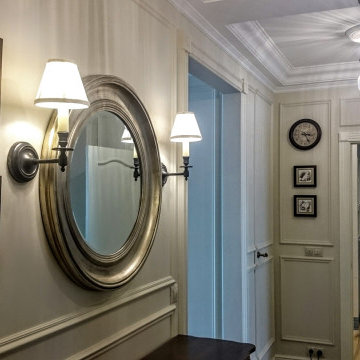
Прихожая.Вид на ванную от входной двери.
Inspiration pour une grande entrée traditionnelle avec un couloir, un mur beige, un sol en carrelage de céramique, une porte simple, une porte blanche, un sol multicolore et un plafond décaissé.
Inspiration pour une grande entrée traditionnelle avec un couloir, un mur beige, un sol en carrelage de céramique, une porte simple, une porte blanche, un sol multicolore et un plafond décaissé.
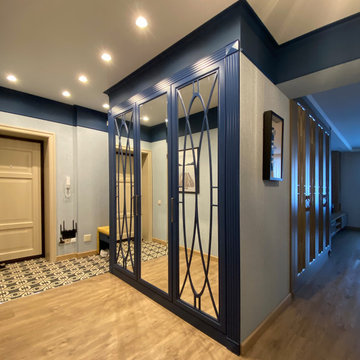
Réalisation d'une grande entrée tradition avec un vestiaire, un mur gris, un sol en vinyl, une porte simple, une porte jaune, un sol beige, un plafond décaissé et du papier peint.
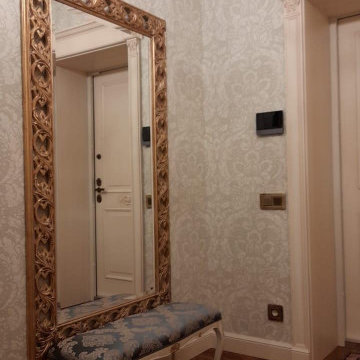
Квартира 78 м2 в доме 1980-го года постройки.
Заказчиком проекта стал молодой мужчина, который приобрёл эту квартиру для своей матери. Стиль сразу был определён как «итальянская классика», что полностью соответствовало пожеланиям женщины, которая впоследствии стала хозяйкой данной квартиры. При создании интерьера активно использованы такие элементы как пышная гипсовая лепнина, наборный паркет, натуральный мрамор. Практически все элементы мебели, кухня, двери, выполнены по индивидуальным чертежам на итальянских фабриках.
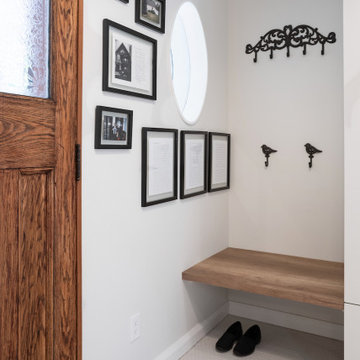
A truly special property located in a sought after Toronto neighbourhood, this large family home renovation sought to retain the charm and history of the house in a contemporary way. The full scale underpin and large rear addition served to bring in natural light and expand the possibilities of the spaces. A vaulted third floor contains the master bedroom and bathroom with a cozy library/lounge that walks out to the third floor deck - revealing views of the downtown skyline. A soft inviting palate permeates the home but is juxtaposed with punches of colour, pattern and texture. The interior design playfully combines original parts of the home with vintage elements as well as glass and steel and millwork to divide spaces for working, relaxing and entertaining. An enormous sliding glass door opens the main floor to the sprawling rear deck and pool/hot tub area seamlessly. Across the lawn - the garage clad with reclaimed barnboard from the old structure has been newly build and fully rough-in for a potential future laneway house.
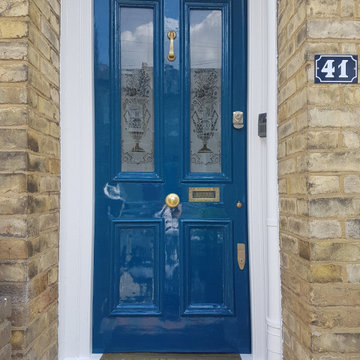
Restoring 100 years old plus door and wooden sash windows is a big task. It requires skill, knowledge, good product use, and some specialist training. As a passionate owner and operator at Mi Decor, I just love this type of work. it is touching history and making this work lats for a generation. From sanding, wood, and masonry repair to epoxy resin installation and hand-painted finish in high gloss.
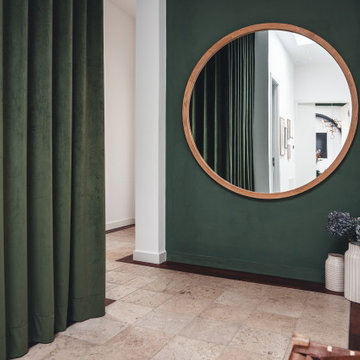
Aménagement d'un grand hall d'entrée moderne avec un mur vert, un sol en marbre, une porte simple, une porte blanche, un sol beige et un plafond décaissé.

Gold and bold entry way
Tony Soluri Photography
Cette photo montre un hall d'entrée tendance de taille moyenne avec mur métallisé, parquet clair, une porte noire, un sol beige, un plafond décaissé et du papier peint.
Cette photo montre un hall d'entrée tendance de taille moyenne avec mur métallisé, parquet clair, une porte noire, un sol beige, un plafond décaissé et du papier peint.
Idées déco d'entrées avec un plafond décaissé
5