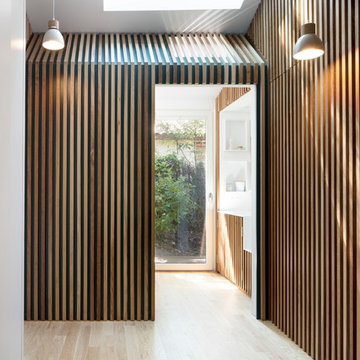Idées déco d'entrées avec un sol beige
Trier par :
Budget
Trier par:Populaires du jour
1 - 20 sur 11 927 photos
1 sur 2
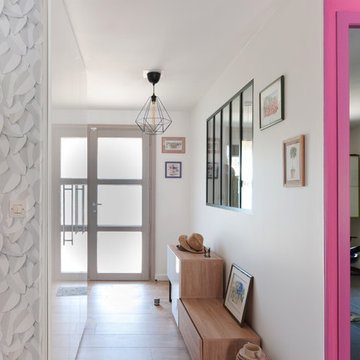
Résolument Déco
Exemple d'une entrée tendance de taille moyenne avec un mur blanc, parquet clair, un couloir, une porte simple, une porte blanche et un sol beige.
Exemple d'une entrée tendance de taille moyenne avec un mur blanc, parquet clair, un couloir, une porte simple, une porte blanche et un sol beige.

Photo de l'entrée fermée par une verrière type atelier. Le verre est structuré afin de ne pas être parfaitement transparent.
Un empilement de valises d'époques incitent au voyage.

Shoootin
Réalisation d'une entrée design avec un mur multicolore, un sol en bois brun, une porte simple, une porte bleue et un sol beige.
Réalisation d'une entrée design avec un mur multicolore, un sol en bois brun, une porte simple, une porte bleue et un sol beige.
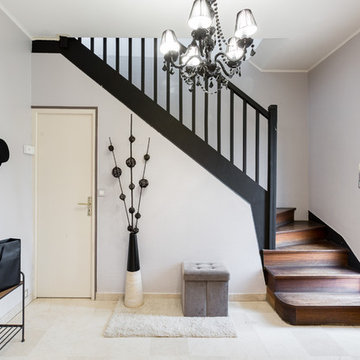
Stéphane Vasco
Réalisation d'un hall d'entrée bohème avec un mur gris, une porte simple, une porte blanche et un sol beige.
Réalisation d'un hall d'entrée bohème avec un mur gris, une porte simple, une porte blanche et un sol beige.
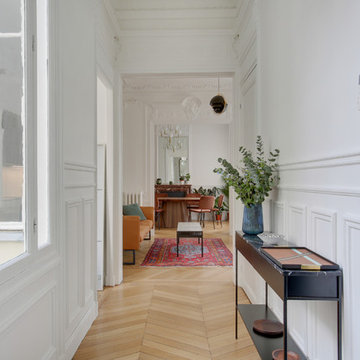
Rénovation appartement Neuilly sur Seine
Idées déco pour un hall d'entrée classique de taille moyenne avec un mur blanc, parquet clair, une porte double, une porte bleue et un sol beige.
Idées déco pour un hall d'entrée classique de taille moyenne avec un mur blanc, parquet clair, une porte double, une porte bleue et un sol beige.
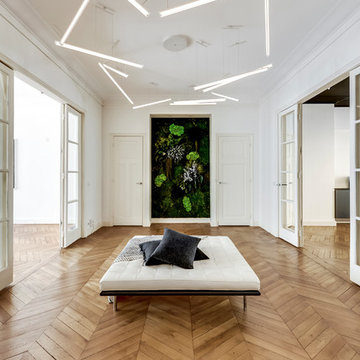
Nathan Brami
Idée de décoration pour un grand hall d'entrée design avec un mur blanc, parquet clair et un sol beige.
Idée de décoration pour un grand hall d'entrée design avec un mur blanc, parquet clair et un sol beige.
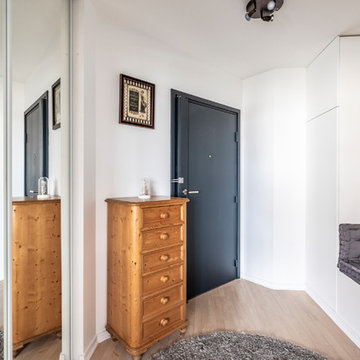
Réalisation d'une entrée tradition avec un mur blanc, parquet clair, une porte simple, une porte noire et un sol beige.

Idées déco pour un grand hall d'entrée classique avec un mur beige, une porte double, une porte en bois foncé, un sol beige et un sol en calcaire.

Tom Crane - Tom Crane photography
Cette image montre un hall d'entrée traditionnel de taille moyenne avec un mur bleu, parquet clair, une porte simple, une porte blanche et un sol beige.
Cette image montre un hall d'entrée traditionnel de taille moyenne avec un mur bleu, parquet clair, une porte simple, une porte blanche et un sol beige.

We planned a thoughtful redesign of this beautiful home while retaining many of the existing features. We wanted this house to feel the immediacy of its environment. So we carried the exterior front entry style into the interiors, too, as a way to bring the beautiful outdoors in. In addition, we added patios to all the bedrooms to make them feel much bigger. Luckily for us, our temperate California climate makes it possible for the patios to be used consistently throughout the year.
The original kitchen design did not have exposed beams, but we decided to replicate the motif of the 30" living room beams in the kitchen as well, making it one of our favorite details of the house. To make the kitchen more functional, we added a second island allowing us to separate kitchen tasks. The sink island works as a food prep area, and the bar island is for mail, crafts, and quick snacks.
We designed the primary bedroom as a relaxation sanctuary – something we highly recommend to all parents. It features some of our favorite things: a cognac leather reading chair next to a fireplace, Scottish plaid fabrics, a vegetable dye rug, art from our favorite cities, and goofy portraits of the kids.
---
Project designed by Courtney Thomas Design in La Cañada. Serving Pasadena, Glendale, Monrovia, San Marino, Sierra Madre, South Pasadena, and Altadena.
For more about Courtney Thomas Design, see here: https://www.courtneythomasdesign.com/
To learn more about this project, see here:
https://www.courtneythomasdesign.com/portfolio/functional-ranch-house-design/

Double glass front doors at the home's foyer provide a welcoming glimpse into the home's living room and to the beautiful view beyond. A modern bench provides style and a handy place to put on shoes, a large abstract piece of art adds personality. The compact foyer does not feel small, as it is also open to the adjacent stairwell, two hallways and the home's living area.

Aménagement d'un hall d'entrée avec un mur blanc, une porte simple, une porte en bois brun et un sol beige.

Réalisation d'une petite entrée design avec un vestiaire, un mur blanc, parquet clair et un sol beige.

Aménagement d'un hall d'entrée classique de taille moyenne avec un mur blanc, parquet clair, une porte double, une porte en verre et un sol beige.

Inspiration pour une porte d'entrée rustique avec un mur blanc, parquet clair, une porte simple, une porte bleue et un sol beige.

Réalisation d'un hall d'entrée champêtre de taille moyenne avec un mur blanc, parquet clair, une porte simple, une porte blanche et un sol beige.
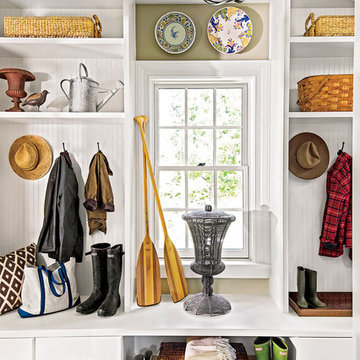
Aménagement d'une entrée classique de taille moyenne avec un vestiaire, un mur beige, un sol en travertin et un sol beige.

Tore out stairway and reconstructed curved white oak railing with bronze metal horizontals. New glass chandelier and onyx wall sconces at balcony.
Réalisation d'un grand hall d'entrée design avec un mur gris, un sol en marbre, une porte simple, une porte en bois brun, un sol beige et un plafond voûté.
Réalisation d'un grand hall d'entrée design avec un mur gris, un sol en marbre, une porte simple, une porte en bois brun, un sol beige et un plafond voûté.

Aménagement d'un petit vestibule bord de mer avec un mur blanc, parquet clair, une porte hollandaise, une porte rouge, un plafond en bois et un sol beige.
Idées déco d'entrées avec un sol beige
1
