Idées déco d'entrées avec un sol blanc
Trier par :
Budget
Trier par:Populaires du jour
381 - 400 sur 3 478 photos
1 sur 2
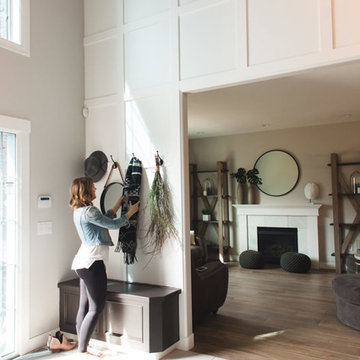
Idées déco pour un grand hall d'entrée classique avec un mur blanc, un sol en carrelage de céramique, une porte simple, une porte noire et un sol blanc.
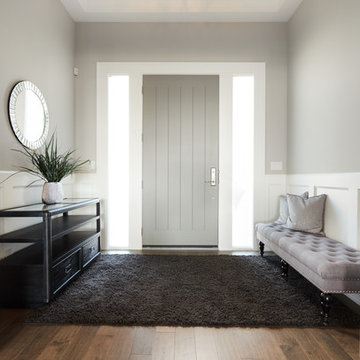
Exemple d'une porte d'entrée chic de taille moyenne avec un mur blanc, parquet foncé, une porte simple, une porte blanche et un sol blanc.
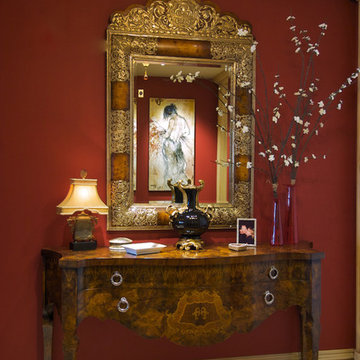
Eric Schappert
Réalisation d'un grand hall d'entrée tradition avec un mur rouge, un sol en marbre et un sol blanc.
Réalisation d'un grand hall d'entrée tradition avec un mur rouge, un sol en marbre et un sol blanc.
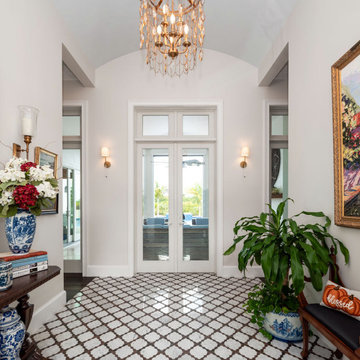
Decorative entryway displaying art and collected Chinese pottery, with a decorative marble tile inlay accenting the dark wood floors. Grandeur is added with high arched ceilings, wall sconces, the chandelier and french doors.
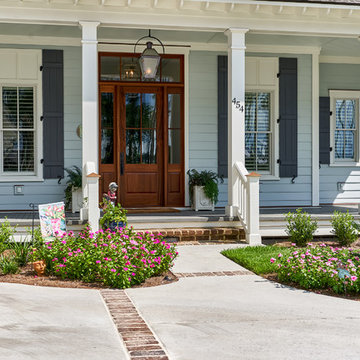
Tom Jenkins Photography
Inspiration pour une grande porte d'entrée marine avec une porte simple, une porte en bois brun, un mur bleu, sol en béton ciré et un sol blanc.
Inspiration pour une grande porte d'entrée marine avec une porte simple, une porte en bois brun, un mur bleu, sol en béton ciré et un sol blanc.
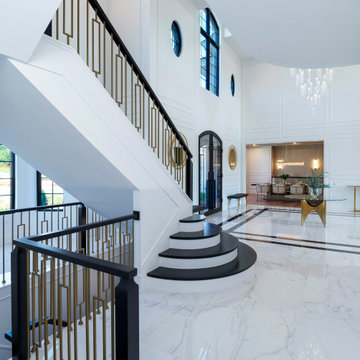
Inspiration pour un très grand hall d'entrée traditionnel avec un mur blanc, un sol en carrelage de porcelaine, une porte double, une porte noire, un sol blanc et du lambris.
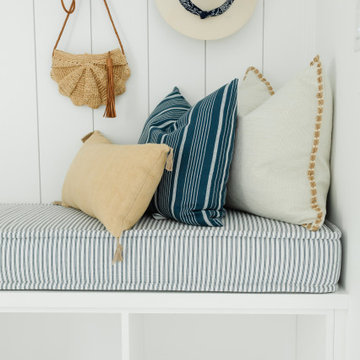
Idées déco pour une grande entrée bord de mer avec un vestiaire, un mur blanc, un sol blanc, un sol en marbre et du lambris de bois.
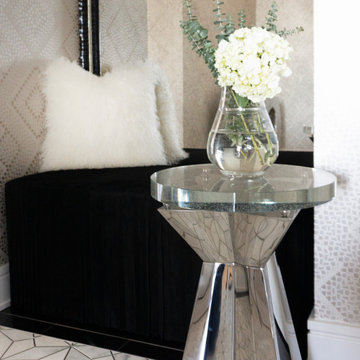
A glam entry with an intricate white marble and metal floor tile and a black fringe ottoman in front of an oversized antiqued mirror.
Aménagement d'une entrée classique de taille moyenne avec un couloir, un mur gris, un sol en marbre, un sol blanc et du papier peint.
Aménagement d'une entrée classique de taille moyenne avec un couloir, un mur gris, un sol en marbre, un sol blanc et du papier peint.
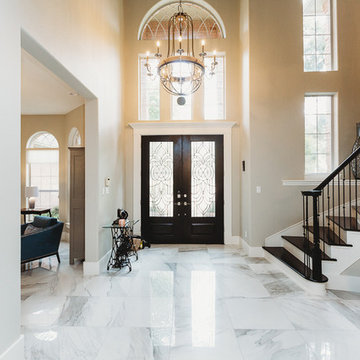
Kitchen & Bath remodeling, Home Renovation, Kitchen & Bath Professional, Custom Building, Quick Residential Solutions, General contracting, Home improvement, Design Build Firm, Fitch Hill, Home Additions, Home Extensions, Home Remodeling,
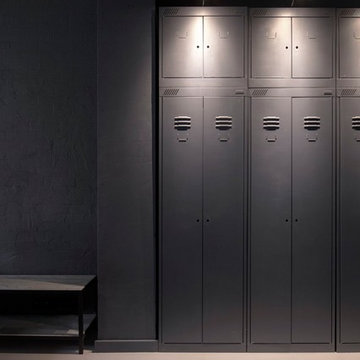
INT2 architecture
Inspiration pour une petite porte d'entrée avec un mur gris, parquet peint, une porte simple, une porte grise et un sol blanc.
Inspiration pour une petite porte d'entrée avec un mur gris, parquet peint, une porte simple, une porte grise et un sol blanc.
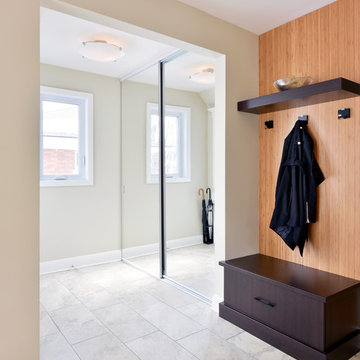
Gordon King Photography
Idées déco pour un hall d'entrée contemporain de taille moyenne avec un mur beige, un sol en carrelage de porcelaine, une porte simple, une porte blanche et un sol blanc.
Idées déco pour un hall d'entrée contemporain de taille moyenne avec un mur beige, un sol en carrelage de porcelaine, une porte simple, une porte blanche et un sol blanc.
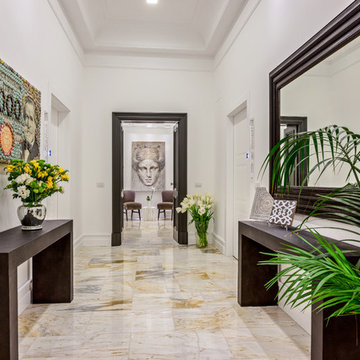
Francesco todaro
Aménagement d'une entrée contemporaine de taille moyenne avec un couloir, un mur blanc, un sol en marbre et un sol blanc.
Aménagement d'une entrée contemporaine de taille moyenne avec un couloir, un mur blanc, un sol en marbre et un sol blanc.

ガラス手摺の階段が二階へと伸びやかに繋がる。石を貼ったステップは裏側にLED照明を備え付け、夜はまるで違う印象に。
Inspiration pour un vestibule design avec une porte simple, une porte noire, un mur blanc, un sol en marbre et un sol blanc.
Inspiration pour un vestibule design avec une porte simple, une porte noire, un mur blanc, un sol en marbre et un sol blanc.
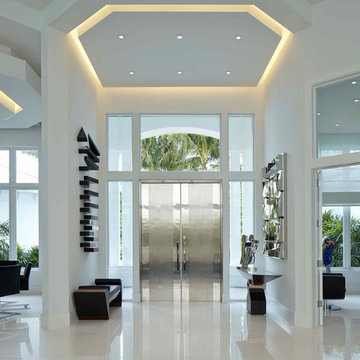
Idées déco pour une entrée contemporaine avec un mur blanc, une porte double, une porte métallisée et un sol blanc.

A family of snowbirds hired us to design their South Floridian getaway inspired by old Hollywood glamor. Film, repetition, reflection and symmetry are some of the common characteristics of the interiors in this particular era.
This carried through to the design of the apartment through the use of rich textiles such as velvets and silks, ornate forms, bold patterns, reflective surfaces such as glass and mirrors, and lots of bright colors with high-gloss white moldings throughout.
In this introduction you’ll see the general molding design and furniture layout of each space.The ceilings in this project get special treatment – colorful patterned wallpapers are found within the applied moldings and crown moldings throughout each room.
The elevator vestibule is the Sun Room – you arrive in a bright head-to-toe yellow space that foreshadows what is to come. The living room is left as a crisp white canvas and the doors are painted Tiffany blue for contrast. The girl’s room is painted in a warm pink and accented with white moldings on walls and a patterned glass bead wallpaper above. The boy’s room has a more subdued masculine theme with an upholstered gray suede headboard and accents of royal blue. Finally, the master suite is covered in a coral red with accents of pearl and white but it’s focal point lies in the grandiose white leather tufted headboard wall.

Idées déco pour une entrée scandinave de taille moyenne avec un couloir, un mur gris, un sol en carrelage de porcelaine, une porte simple, une porte grise et un sol blanc.
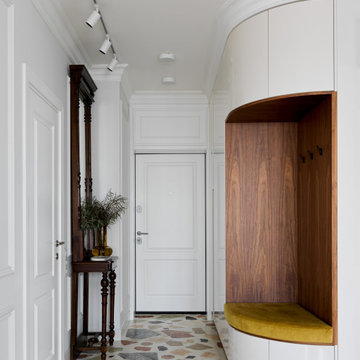
Большое внимание уделяли материалам, заказчикам хотелось, что-то нестандартное. Так на полу в прихожей и в обоих санузлах появилось авторское тераццо. Пол который создавали непосредственно на объекте впечатляет.
Вначале подобрали несколько редких оттенков мрамора, агата и зеленого оникса, каждый фрагмент выложили вручную и залили прямо на месте. Это первое на что обращают внимание все гости, ведь прихожая лицо любого дома, ведь прихожая лицо любого дома.
Стилист: Татьяна Гедике
Фото: Сергей Красюк
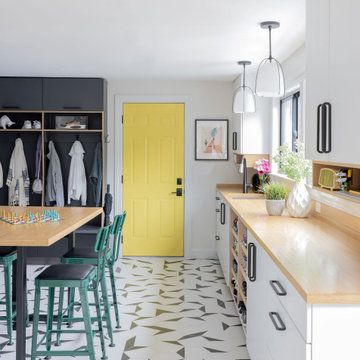
Inspiration pour une grande entrée nordique avec un vestiaire, un mur blanc, un sol en carrelage de céramique, une porte simple, une porte jaune et un sol blanc.
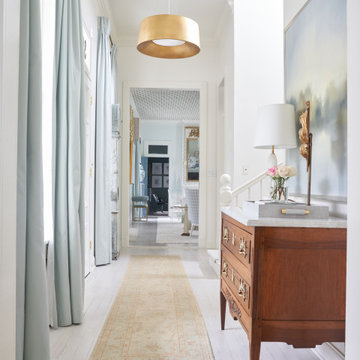
Cette image montre une entrée traditionnelle de taille moyenne avec un couloir, un mur blanc, parquet clair, une porte simple, une porte blanche et un sol blanc.
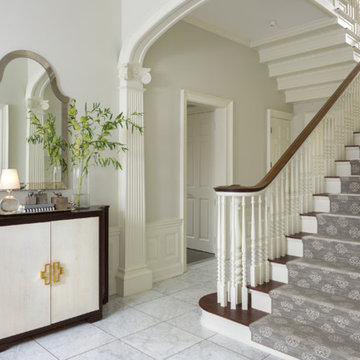
This 1912 traditional style house sits on the edge of Cheesman Park with four levels that needed updating to better suit the young family’s needs.
A custom wine room was constructed on the lower level to accommodate an area for entertaining guests. The main level was divided into a smaller family room area with a double door opening into the formal living room. The kitchen and butler’s pantry were combined and remodeled for better function.
The second level master bathroom was relocated and created out of an adjacent bedroom, incorporating an existing fireplace and Juliet balcony that looks out to the park.
A new staircase was constructed on the third level as a continuation of the grand staircase in the center of the house. A gathering and play space opens off the stairs and connects to the third-floor deck. A Jill & Jill bathroom remodel was constructed between the girls’ rooms.
Idées déco d'entrées avec un sol blanc
20