Idées déco d'entrées avec un sol en ardoise et un sol en carrelage de porcelaine
Trier par :
Budget
Trier par:Populaires du jour
61 - 80 sur 14 308 photos
1 sur 3
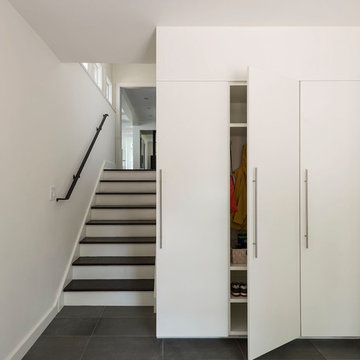
Renovation and addition of a 1940's Colonial into a family home that's modern, cool and classic. White interiors, dark floors, open plan, loads of natural light and easy access to outdoors makes this perfect for family and entertaining. Traditional meets modern. Award winning project . Judges say : "This renovation balances traditional attributes with modern clarity.
Photo: Matthew Williams
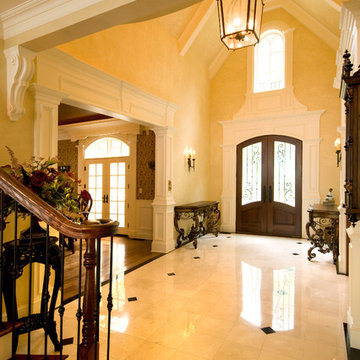
Inspiration pour un grand hall d'entrée traditionnel avec un mur beige, un sol en carrelage de porcelaine, une porte double, une porte en bois foncé et un sol beige.
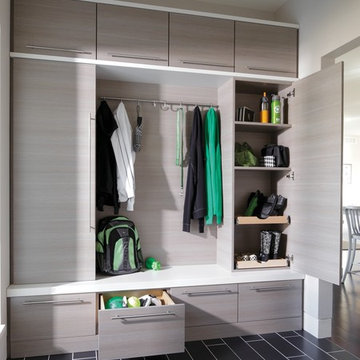
Mudroom storage cabinets with bench in contemporary styling in Driftwood finish with Arctic White bench seat and trim.
Cette photo montre une entrée tendance de taille moyenne avec un vestiaire, un mur blanc, un sol en carrelage de porcelaine et un sol noir.
Cette photo montre une entrée tendance de taille moyenne avec un vestiaire, un mur blanc, un sol en carrelage de porcelaine et un sol noir.
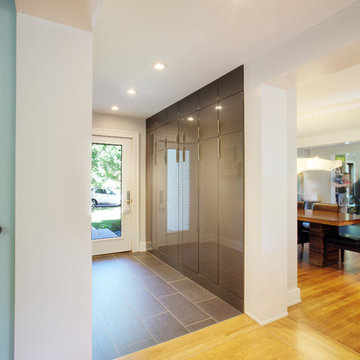
New side and garage entry enters into new Mudroom with ample coat/backpack/shoe storage - Interior Architecture: HAUS | Architecture - Construction Management: WERK | Build - Photo: HAUS | Architecture
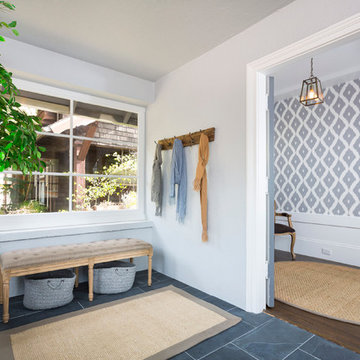
BrightRoomSF Photography San Francisco
Marcell Puzsar
Idée de décoration pour un hall d'entrée tradition avec un mur gris et un sol en ardoise.
Idée de décoration pour un hall d'entrée tradition avec un mur gris et un sol en ardoise.

The room that gets talked about the most is the mudroom. With two active teenagers and a busy lifestyle, organization is key. Every member of the family has his or her own spot and can easily find his or her outerwear, shoes, or athletic equipment. Having the custom made oak bench makes changing foot gear easier. The porcelain tile is easy to maintain.
Photo by Bill Cartledge

Douglas Fir
© Carolina Timberworks
Idée de décoration pour une porte d'entrée chalet de taille moyenne avec un mur vert, un sol en ardoise, une porte simple et une porte en bois clair.
Idée de décoration pour une porte d'entrée chalet de taille moyenne avec un mur vert, un sol en ardoise, une porte simple et une porte en bois clair.
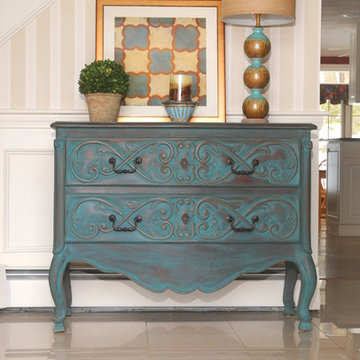
Linda Holt
A small entry gets impact with a hand painted teal colored chest, a contemporary art print and turquoise and brown table lamp.
Exemple d'une petite entrée éclectique avec mur métallisé et un sol en carrelage de porcelaine.
Exemple d'une petite entrée éclectique avec mur métallisé et un sol en carrelage de porcelaine.
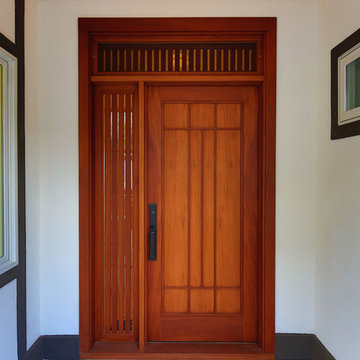
Brad Peebles
Exemple d'une porte d'entrée asiatique avec un mur blanc, un sol en carrelage de porcelaine, une porte simple et une porte en bois brun.
Exemple d'une porte d'entrée asiatique avec un mur blanc, un sol en carrelage de porcelaine, une porte simple et une porte en bois brun.
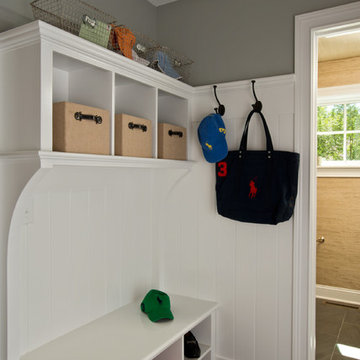
Randall Perry
Aménagement d'une entrée classique avec un vestiaire, un mur gris et un sol en ardoise.
Aménagement d'une entrée classique avec un vestiaire, un mur gris et un sol en ardoise.
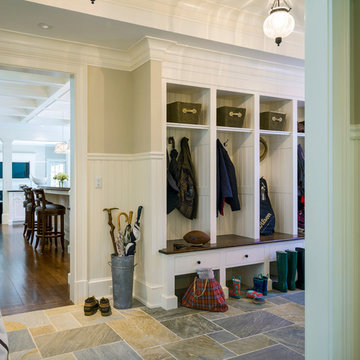
Photography by Richard Mandelkorn
Idées déco pour une grande entrée classique avec un vestiaire, un mur beige et un sol en ardoise.
Idées déco pour une grande entrée classique avec un vestiaire, un mur beige et un sol en ardoise.

Photo by David Dietrich.
Carolina Home & Garden Magazine, Summer 2017
Aménagement d'une porte d'entrée contemporaine de taille moyenne avec une porte pivot, une porte en verre, un mur beige, un sol en ardoise et un sol beige.
Aménagement d'une porte d'entrée contemporaine de taille moyenne avec une porte pivot, une porte en verre, un mur beige, un sol en ardoise et un sol beige.
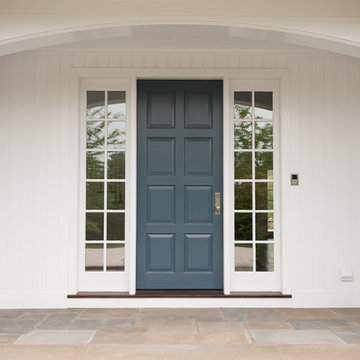
Upstate Door makes hand-crafted custom, semi-custom and standard interior and exterior doors from a full array of wood species and MDF materials. Custom 8 panel blue painted wood door with full-length 12 lite sidelites
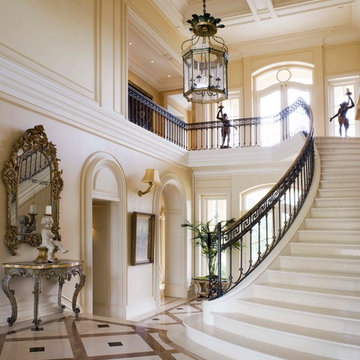
Inspiration pour une grande porte d'entrée traditionnelle avec un mur beige, une porte blanche, un sol en carrelage de porcelaine et un sol multicolore.

Eichler in Marinwood - At the larger scale of the property existed a desire to soften and deepen the engagement between the house and the street frontage. As such, the landscaping palette consists of textures chosen for subtlety and granularity. Spaces are layered by way of planting, diaphanous fencing and lighting. The interior engages the front of the house by the insertion of a floor to ceiling glazing at the dining room.
Jog-in path from street to house maintains a sense of privacy and sequential unveiling of interior/private spaces. This non-atrium model is invested with the best aspects of the iconic eichler configuration without compromise to the sense of order and orientation.
photo: scott hargis
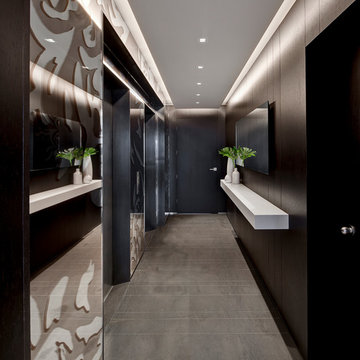
Exemple d'une grande entrée tendance avec un couloir, un sol en carrelage de porcelaine et un sol marron.
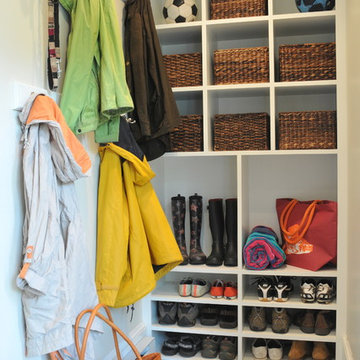
Existing farmer's porch was enclosed to create a new mudroom offering much needed shoe, boot, and coat storage; also a great place for wet dogs.
Photo Credit: Betsy Bassett

Interior Water Feature in Foyer
Idée de décoration pour un hall d'entrée design de taille moyenne avec un mur blanc, une porte double, une porte en verre et un sol en ardoise.
Idée de décoration pour un hall d'entrée design de taille moyenne avec un mur blanc, une porte double, une porte en verre et un sol en ardoise.

www.robertlowellphotography.com
Idée de décoration pour une entrée tradition de taille moyenne avec un vestiaire, un sol en ardoise et un mur bleu.
Idée de décoration pour une entrée tradition de taille moyenne avec un vestiaire, un sol en ardoise et un mur bleu.
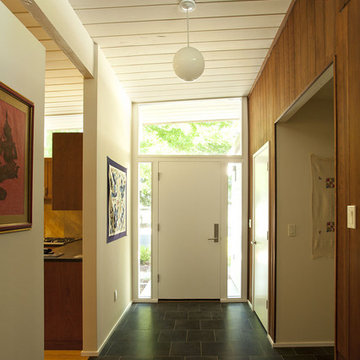
before
Exemple d'une entrée rétro avec un couloir, une porte simple, une porte blanche et un sol en ardoise.
Exemple d'une entrée rétro avec un couloir, une porte simple, une porte blanche et un sol en ardoise.
Idées déco d'entrées avec un sol en ardoise et un sol en carrelage de porcelaine
4