Idées déco d'entrées avec un sol en ardoise et un sol en carrelage de porcelaine
Trier par :
Budget
Trier par:Populaires du jour
121 - 140 sur 14 310 photos
1 sur 3
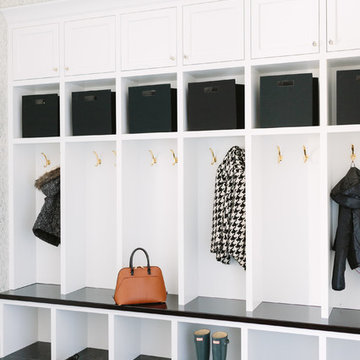
Photo Credit:
Aimée Mazzenga
Idées déco pour une grande entrée classique avec un vestiaire, un mur blanc, un sol en carrelage de porcelaine et un sol noir.
Idées déco pour une grande entrée classique avec un vestiaire, un mur blanc, un sol en carrelage de porcelaine et un sol noir.
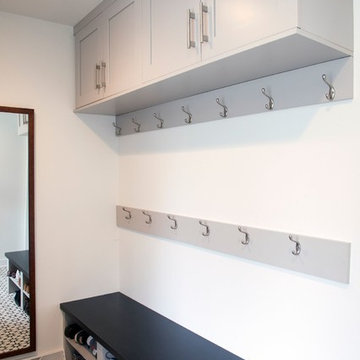
A functional mudroom includes plenty of space for shoes, coats, and backpacks.
Exemple d'une entrée chic de taille moyenne avec un vestiaire, un mur blanc, un sol en carrelage de porcelaine et un sol multicolore.
Exemple d'une entrée chic de taille moyenne avec un vestiaire, un mur blanc, un sol en carrelage de porcelaine et un sol multicolore.

Friend's entry to the pool and home addition.
Interiors: Marcia Leach Design
Cabinetry: Barber Cabinet Company
Contractor: Andrew Thompson Construction
Photography: Garett + Carrie Buell of Studiobuell/ studiobuell.com
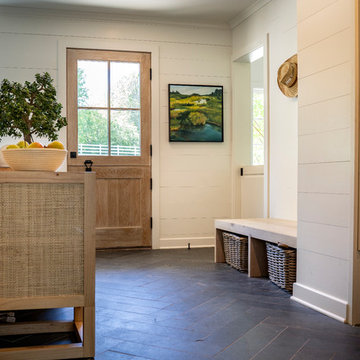
Aménagement d'une entrée campagne de taille moyenne avec un vestiaire, un mur blanc, un sol en ardoise, une porte hollandaise, une porte en bois clair et un sol noir.
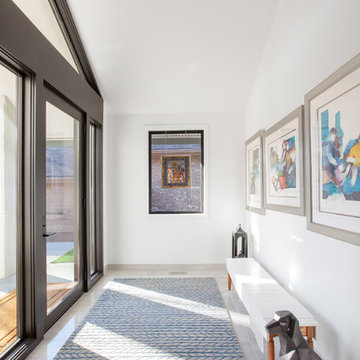
Front gallery foyer is open, yet private, with wall separating entry from main living spaces - Architecture/Interiors/Renderings/Photography: HAUS | Architecture For Modern Lifestyles - Construction Manager: WERK | Building Modern
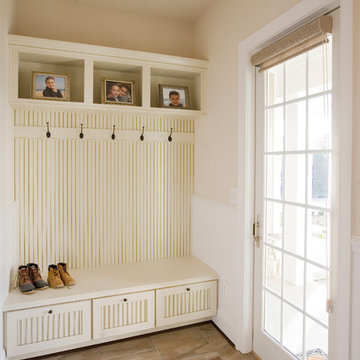
Réalisation d'une entrée tradition de taille moyenne avec un vestiaire, un mur beige, un sol en carrelage de porcelaine et un sol beige.
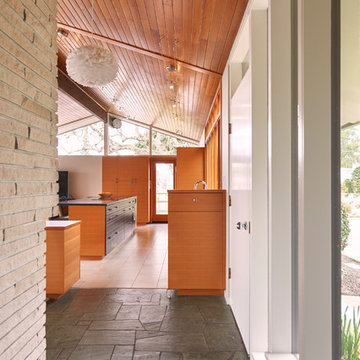
Aménagement d'un hall d'entrée rétro avec un sol en ardoise et un sol gris.
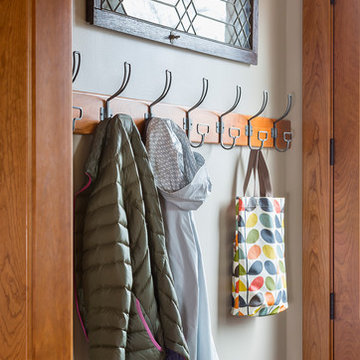
Andrea Rugg Photography
Inspiration pour une petite entrée traditionnelle avec un vestiaire, un mur beige, un sol en carrelage de porcelaine, une porte simple, une porte en bois brun et un sol marron.
Inspiration pour une petite entrée traditionnelle avec un vestiaire, un mur beige, un sol en carrelage de porcelaine, une porte simple, une porte en bois brun et un sol marron.
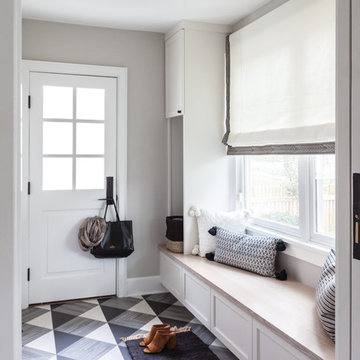
Cette photo montre une entrée chic avec un vestiaire, une porte simple, une porte blanche, un mur beige, un sol en carrelage de porcelaine et un sol gris.

Idée de décoration pour une petite entrée champêtre avec un vestiaire, un mur blanc, un sol en carrelage de porcelaine, une porte simple, une porte noire et un sol gris.
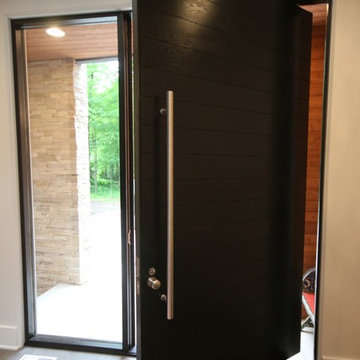
Cette photo montre une très grande porte d'entrée tendance avec un mur blanc, un sol en carrelage de porcelaine, une porte pivot, une porte en bois foncé et un sol gris.
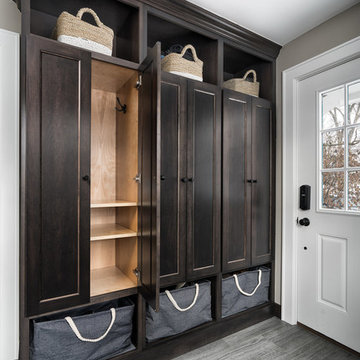
Marshall Evan Photography
Exemple d'une entrée chic de taille moyenne avec un vestiaire, un mur beige, un sol en carrelage de porcelaine, une porte simple, une porte blanche et un sol gris.
Exemple d'une entrée chic de taille moyenne avec un vestiaire, un mur beige, un sol en carrelage de porcelaine, une porte simple, une porte blanche et un sol gris.
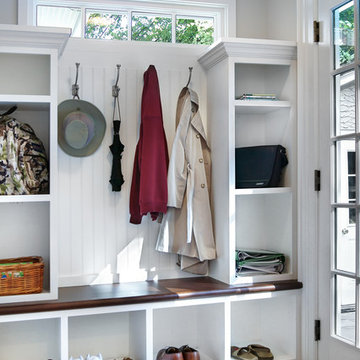
This first floor addition & remodel created a new back entry with spacious mudroom adjacent to the new kitchen. JMOC Builders, Peter Rymwid photography
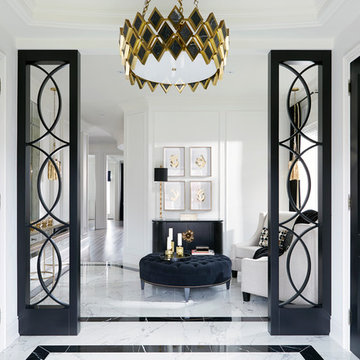
Stunning front foyer with double coat closets and decorative screens.
Aménagement d'un hall d'entrée classique de taille moyenne avec un mur blanc, un sol en carrelage de porcelaine et un sol blanc.
Aménagement d'un hall d'entrée classique de taille moyenne avec un mur blanc, un sol en carrelage de porcelaine et un sol blanc.
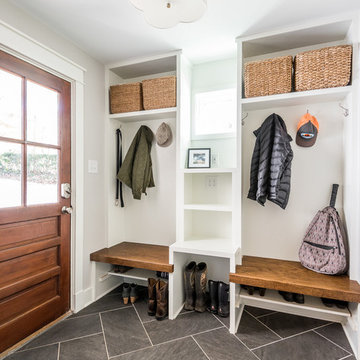
Design: Lesley Glotzl
Photo: Eastman Creative
Réalisation d'une entrée avec un vestiaire, un mur gris, un sol en carrelage de porcelaine, une porte simple, une porte en bois brun et un sol gris.
Réalisation d'une entrée avec un vestiaire, un mur gris, un sol en carrelage de porcelaine, une porte simple, une porte en bois brun et un sol gris.
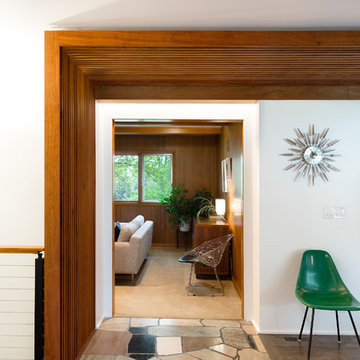
Mid-Century house remodel. Design by aToM. Construction and installation of mahogany structure and custom cabinetry by d KISER design.construct, inc. Photograph by Colin Conces Photography
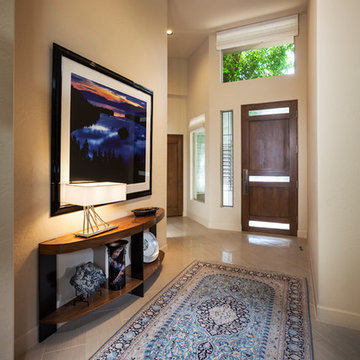
The art and rug in this entry reflect the homeowner's heritage and secondary home, making it a deeply personal space. The rich blues serve as the accent palette throughout the house.
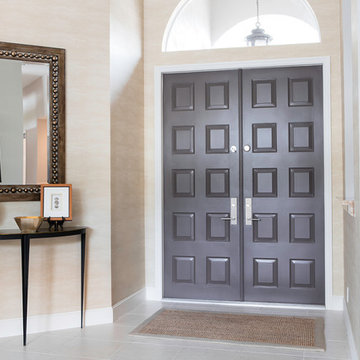
Nicole Pereira Photography
Aménagement d'un petit hall d'entrée classique avec mur métallisé, un sol en carrelage de porcelaine, une porte double, une porte marron et un sol blanc.
Aménagement d'un petit hall d'entrée classique avec mur métallisé, un sol en carrelage de porcelaine, une porte double, une porte marron et un sol blanc.
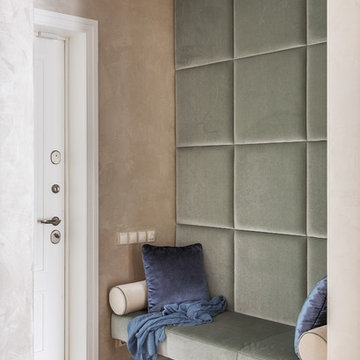
Idée de décoration pour une entrée tradition avec un mur beige, un sol en carrelage de porcelaine, une porte blanche, une porte simple et un sol marron.
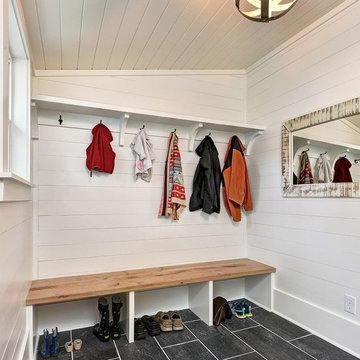
Réalisation d'une entrée tradition de taille moyenne avec un vestiaire, un mur blanc, un sol en carrelage de porcelaine et un sol gris.
Idées déco d'entrées avec un sol en ardoise et un sol en carrelage de porcelaine
7