Idées déco d'entrées avec tomettes au sol
Trier par :
Budget
Trier par:Populaires du jour
21 - 40 sur 1 117 photos
1 sur 2
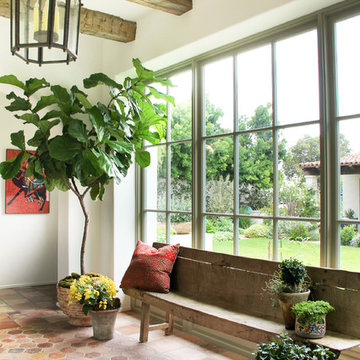
Spanish Colonial Residence in Palos Verdes Estates
Photography courtesy of Jessica Comingore
Aménagement d'une entrée méditerranéenne avec tomettes au sol et un sol rouge.
Aménagement d'une entrée méditerranéenne avec tomettes au sol et un sol rouge.

Kitchen with door to outside and an original stained glass window, originally an ante-room in a renovated Lodge House in the Strawberry Hill Gothic Style. c1883 Warfleet Creek, Dartmouth, South Devon. Colin Cadle Photography, Photo Styling by Jan
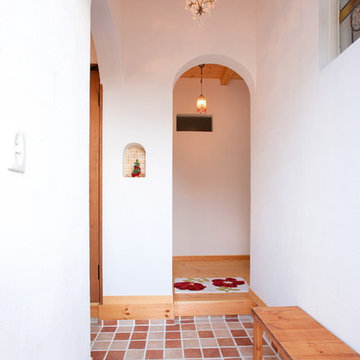
Idées déco pour une entrée asiatique avec un mur blanc, tomettes au sol et un sol marron.
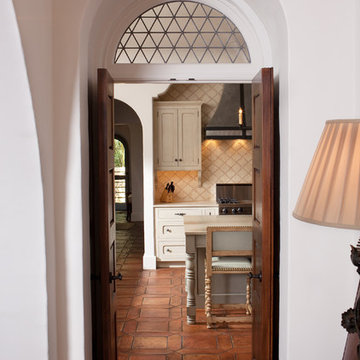
Idées déco pour une entrée méditerranéenne avec une porte double, une porte en bois foncé et tomettes au sol.
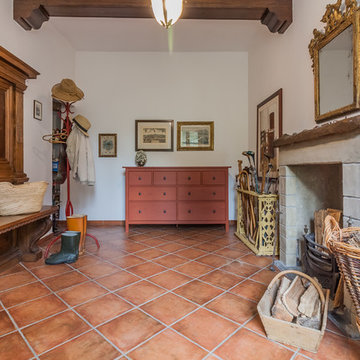
Idées déco pour un hall d'entrée classique avec un mur blanc, tomettes au sol et un sol rouge.

A young family with a wooded, triangular lot in Ipswich, Massachusetts wanted to take on a highly creative, organic, and unrushed process in designing their new home. The parents of three boys had contemporary ideas for living, including phasing the construction of different structures over time as the kids grew so they could maximize the options for use on their land.
They hoped to build a net zero energy home that would be cozy on the very coldest days of winter, using cost-efficient methods of home building. The house needed to be sited to minimize impact on the land and trees, and it was critical to respect a conservation easement on the south border of the lot.
Finally, the design would be contemporary in form and feel, but it would also need to fit into a classic New England context, both in terms of materials used and durability. We were asked to honor the notions of “surprise and delight,” and that inspired everything we designed for the family.
The highly unique home consists of a three-story form, composed mostly of bedrooms and baths on the top two floors and a cross axis of shared living spaces on the first level. This axis extends out to an oversized covered porch, open to the south and west. The porch connects to a two-story garage with flex space above, used as a guest house, play room, and yoga studio depending on the day.
A floor-to-ceiling ribbon of glass wraps the south and west walls of the lower level, bringing in an abundance of natural light and linking the entire open plan to the yard beyond. The master suite takes up the entire top floor, and includes an outdoor deck with a shower. The middle floor has extra height to accommodate a variety of multi-level play scenarios in the kids’ rooms.
Many of the materials used in this house are made from recycled or environmentally friendly content, or they come from local sources. The high performance home has triple glazed windows and all materials, adhesives, and sealants are low toxicity and safe for growing kids.
Photographer credit: Irvin Serrano
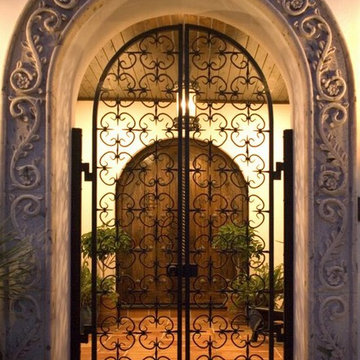
Réalisation d'une grande entrée méditerranéenne avec un mur beige, tomettes au sol, une porte double, une porte en bois foncé et un sol marron.
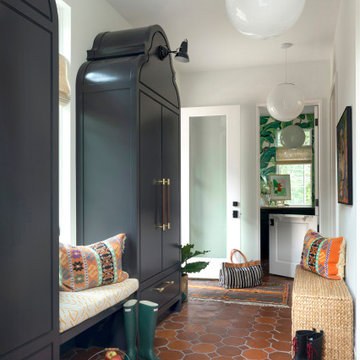
Interior Design: Lucy Interior Design | Builder: Detail Homes | Landscape Architecture: TOPO | Photography: Spacecrafting
Réalisation d'une petite entrée bohème avec un vestiaire, un mur blanc, tomettes au sol, une porte simple et une porte blanche.
Réalisation d'une petite entrée bohème avec un vestiaire, un mur blanc, tomettes au sol, une porte simple et une porte blanche.
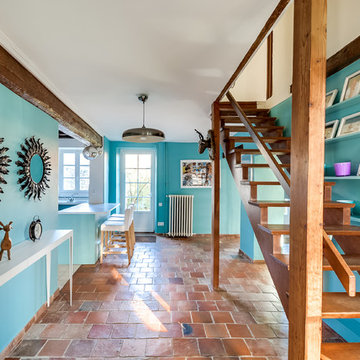
Exemple d'un grand hall d'entrée éclectique avec un mur bleu et tomettes au sol.
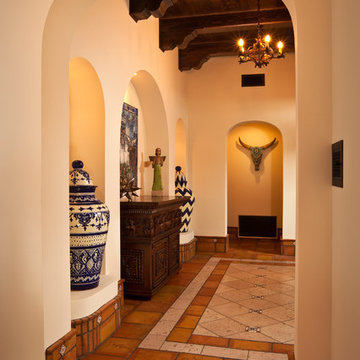
Cantera stone inlaid rug, beams, corbels, Saltillo base
Idées déco pour une entrée sud-ouest américain avec un couloir et tomettes au sol.
Idées déco pour une entrée sud-ouest américain avec un couloir et tomettes au sol.
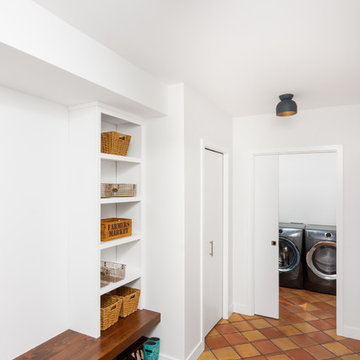
View through the mudroom into the attached laundry.
Réalisation d'une entrée minimaliste avec un vestiaire, un mur blanc, tomettes au sol et un sol orange.
Réalisation d'une entrée minimaliste avec un vestiaire, un mur blanc, tomettes au sol et un sol orange.
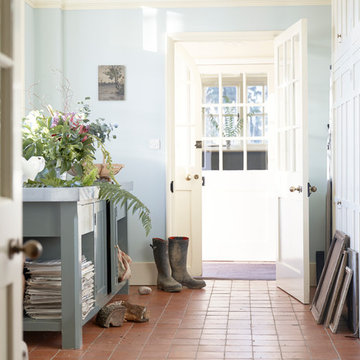
Alex Hill
Cette image montre une entrée traditionnelle avec un mur bleu et tomettes au sol.
Cette image montre une entrée traditionnelle avec un mur bleu et tomettes au sol.
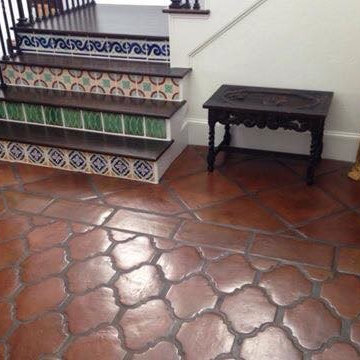
Idées déco pour une grande porte d'entrée méditerranéenne avec un mur beige, tomettes au sol, une porte double, une porte en bois foncé et un sol orange.
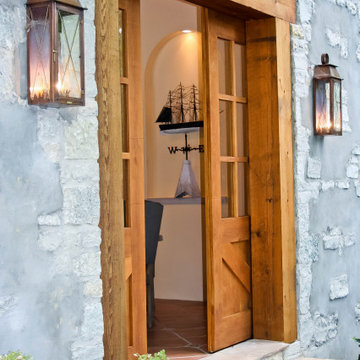
The Coach House® lantern is a great complement to the New England style of architecture. This lantern features a rustic design and also can be used as a secondary light with the London Street when you are addressing side doors, back doors or garage doors. The Coach House loop adds appx 4" to the height of each. The Coach House® is available in natural gas (with channel), liquid propane (with channel) and electric.
Standard Lantern Sizes
Height Width Depth
14.0" 10.25" 7.25"
16.0" 10.25" 7.25"
18.0" 8.5" 6.0"
22.0" 10.25" 7.25"
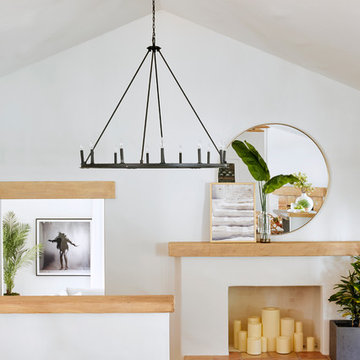
Saltillo tile with large round mirror and fireplace.
Aménagement d'un hall d'entrée méditerranéen de taille moyenne avec un mur blanc, tomettes au sol, une porte simple, une porte marron et un sol orange.
Aménagement d'un hall d'entrée méditerranéen de taille moyenne avec un mur blanc, tomettes au sol, une porte simple, une porte marron et un sol orange.
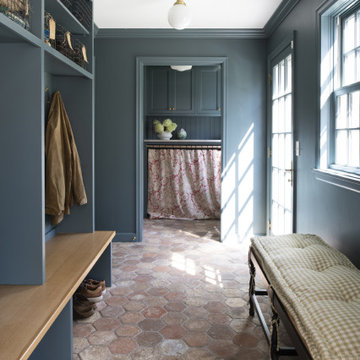
Contractor: JS Johnson & Associates
Photography: Scott Amundson
Cette image montre une entrée traditionnelle avec un vestiaire, un mur bleu, tomettes au sol, une porte simple et une porte bleue.
Cette image montre une entrée traditionnelle avec un vestiaire, un mur bleu, tomettes au sol, une porte simple et une porte bleue.
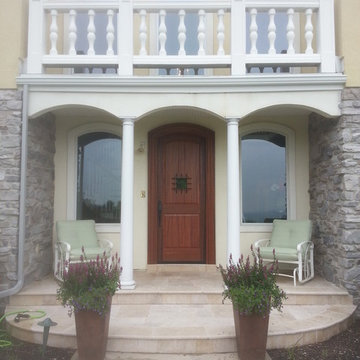
Custom mahogany arch top door with speakeasy sets off the entryway. Black iron hardware and medium brown stain compliment the home's exterior.
Idées déco pour une porte d'entrée contemporaine avec un mur beige, tomettes au sol, une porte simple et une porte en bois brun.
Idées déco pour une porte d'entrée contemporaine avec un mur beige, tomettes au sol, une porte simple et une porte en bois brun.
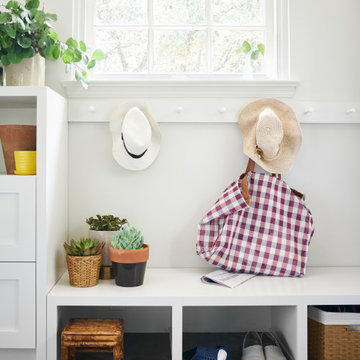
This early 20th-century house needed careful updating so it would work for a contemporary family without feeling as though the historical integrity had been lost.
We stepped in to create a more functional combined kitchen and mud room area. A window bench was added off the kitchen, providing a new sitting area where none existed before. New wood detail was created to match the wood already in the house, so it appears original. Custom upholstery was added for comfort.
In the master bathroom, we reconfigured the adjacent spaces to create a comfortable vanity, shower and walk-in closet.
The choices of materials were guided by the existing structure, which was very nicely finished.
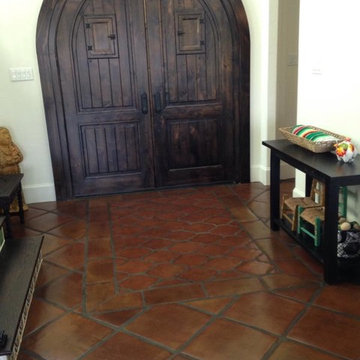
Idées déco pour une grande porte d'entrée méditerranéenne avec un mur beige, tomettes au sol, une porte double, une porte en bois foncé et un sol orange.
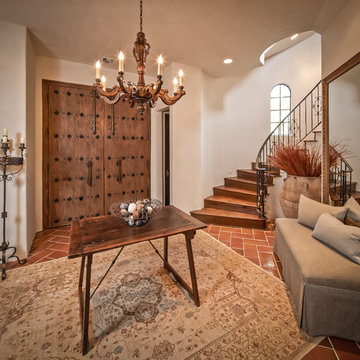
Photographer: Steve Chenn
Cette image montre une entrée méditerranéenne avec tomettes au sol.
Cette image montre une entrée méditerranéenne avec tomettes au sol.
Idées déco d'entrées avec tomettes au sol
2