Idées déco d'entrées avec un sol en carrelage de porcelaine et tomettes au sol
Trier par :
Budget
Trier par:Populaires du jour
1 - 20 sur 12 301 photos
1 sur 3

Neutral, modern entrance hall with styled table and mirror.
Idée de décoration pour une grande entrée nordique avec un couloir, un mur beige, un sol en carrelage de porcelaine et un sol gris.
Idée de décoration pour une grande entrée nordique avec un couloir, un mur beige, un sol en carrelage de porcelaine et un sol gris.
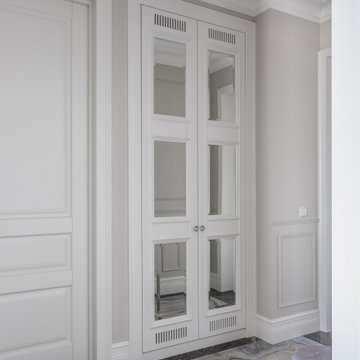
Дизайн-проект реализован Архитектором-Дизайнером Екатериной Ялалтыновой. Комплектация и декорирование - Бюро9.
Aménagement d'une entrée classique de taille moyenne avec un couloir, un mur gris, un sol en carrelage de porcelaine, une porte simple, une porte en bois brun et un sol bleu.
Aménagement d'une entrée classique de taille moyenne avec un couloir, un mur gris, un sol en carrelage de porcelaine, une porte simple, une porte en bois brun et un sol bleu.

Cette image montre une petite entrée traditionnelle avec un vestiaire, un mur beige, un sol en carrelage de porcelaine, une porte simple, une porte marron et un sol gris.

Cette image montre un grand hall d'entrée craftsman avec un sol en carrelage de porcelaine, une porte simple et une porte en bois foncé.
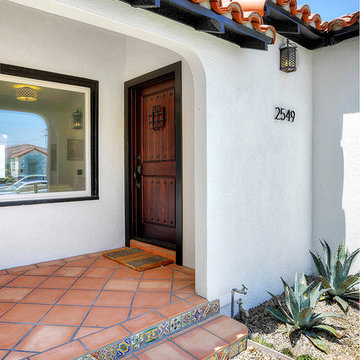
Charmaine David
Aménagement d'une porte d'entrée méditerranéenne avec tomettes au sol et une porte simple.
Aménagement d'une porte d'entrée méditerranéenne avec tomettes au sol et une porte simple.
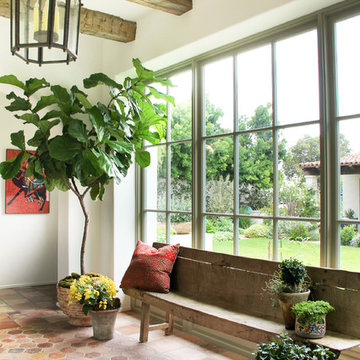
Spanish Colonial Residence in Palos Verdes Estates
Photography courtesy of Jessica Comingore
Aménagement d'une entrée méditerranéenne avec tomettes au sol et un sol rouge.
Aménagement d'une entrée méditerranéenne avec tomettes au sol et un sol rouge.
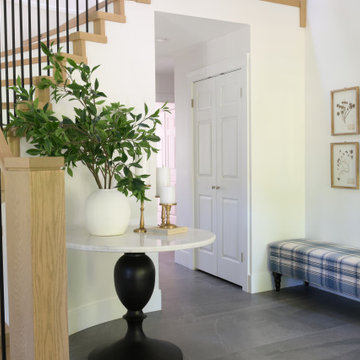
Inspiration pour un grand hall d'entrée traditionnel avec un sol en carrelage de porcelaine, une porte simple, une porte noire, un sol gris et boiseries.
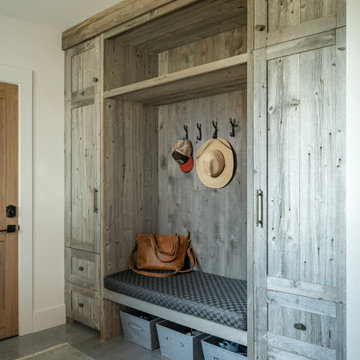
Exemple d'une entrée montagne avec un vestiaire et un sol en carrelage de porcelaine.
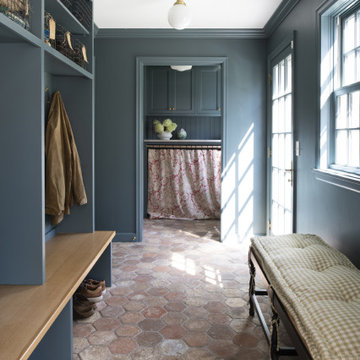
Contractor: JS Johnson & Associates
Photography: Scott Amundson
Cette image montre une entrée traditionnelle avec un vestiaire, un mur bleu, tomettes au sol, une porte simple et une porte bleue.
Cette image montre une entrée traditionnelle avec un vestiaire, un mur bleu, tomettes au sol, une porte simple et une porte bleue.
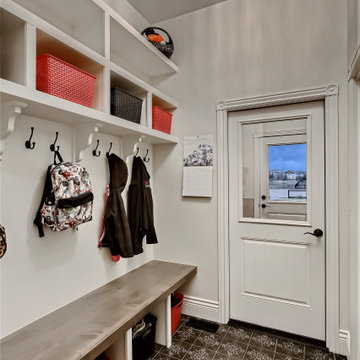
Mudroom with attached dog room, built in lockers.
Cette photo montre une grande entrée victorienne avec un vestiaire, un mur blanc, un sol en carrelage de porcelaine, un sol multicolore et boiseries.
Cette photo montre une grande entrée victorienne avec un vestiaire, un mur blanc, un sol en carrelage de porcelaine, un sol multicolore et boiseries.
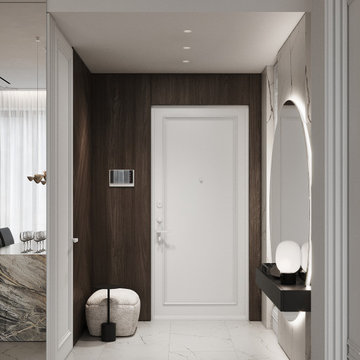
Cette image montre un vestibule traditionnel en bois de taille moyenne avec un mur blanc, un sol en carrelage de porcelaine, une porte simple, une porte blanche, un sol blanc et un plafond décaissé.

Idées déco pour une petite entrée classique avec un vestiaire, un sol en carrelage de porcelaine, une porte double et un sol gris.
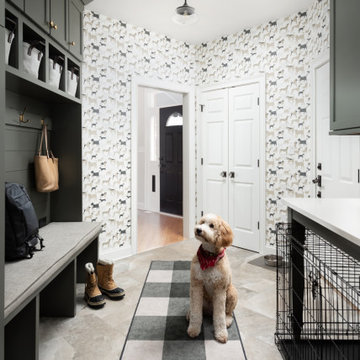
Cette image montre une grande entrée traditionnelle avec un vestiaire, un sol en carrelage de porcelaine, un sol beige et du papier peint.
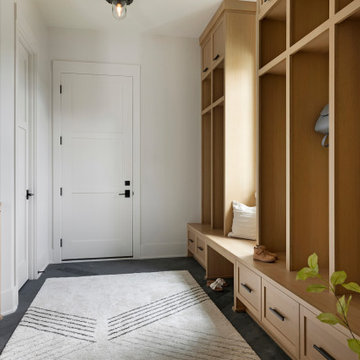
This warm and inviting mudroom with entry from the garage is the inspiration you need for your next custom home build. The walk-in closet to the left holds enough space for shoes, coats and other storage items for the entire year-round, while the white oak custom storage benches and compartments in the entry make for an organized and clutter free space for your daily out-the-door items. The built-in-mirror and table-top area is perfect for one last look as you head out the door, or the perfect place to set your keys as you look to spend the rest of your night in.

The entry foyer sets the tone for this Florida home. A collection of black and white artwork adds personality to this brand new home. A star pendant light casts beautiful shadows in the evening and a mercury glass lamp adds a soft glow. We added a large brass tray to corral clutter and a duo of concrete vases make the entry feel special. The hand knotted rug in an abstract blue, gray, and ivory pattern hints at the colors to be found throughout the home.

In this combined mud room and laundry room we built custom cubbies with a reclaimed pine bench. The shelf above the washer and dryer is also reclaimed pine and the upper cabinets, that match the cubbies, provide ample storage. The floor is porcelain gray/beige tile.
This farmhouse style home in West Chester is the epitome of warmth and welcoming. We transformed this house’s original dark interior into a light, bright sanctuary. From installing brand new red oak flooring throughout the first floor to adding horizontal shiplap to the ceiling in the family room, we really enjoyed working with the homeowners on every aspect of each room. A special feature is the coffered ceiling in the dining room. We recessed the chandelier directly into the beams, for a clean, seamless look. We maximized the space in the white and chrome galley kitchen by installing a lot of custom storage. The pops of blue throughout the first floor give these room a modern touch.
Rudloff Custom Builders has won Best of Houzz for Customer Service in 2014, 2015 2016, 2017 and 2019. We also were voted Best of Design in 2016, 2017, 2018, 2019 which only 2% of professionals receive. Rudloff Custom Builders has been featured on Houzz in their Kitchen of the Week, What to Know About Using Reclaimed Wood in the Kitchen as well as included in their Bathroom WorkBook article. We are a full service, certified remodeling company that covers all of the Philadelphia suburban area. This business, like most others, developed from a friendship of young entrepreneurs who wanted to make a difference in their clients’ lives, one household at a time. This relationship between partners is much more than a friendship. Edward and Stephen Rudloff are brothers who have renovated and built custom homes together paying close attention to detail. They are carpenters by trade and understand concept and execution. Rudloff Custom Builders will provide services for you with the highest level of professionalism, quality, detail, punctuality and craftsmanship, every step of the way along our journey together.
Specializing in residential construction allows us to connect with our clients early in the design phase to ensure that every detail is captured as you imagined. One stop shopping is essentially what you will receive with Rudloff Custom Builders from design of your project to the construction of your dreams, executed by on-site project managers and skilled craftsmen. Our concept: envision our client’s ideas and make them a reality. Our mission: CREATING LIFETIME RELATIONSHIPS BUILT ON TRUST AND INTEGRITY.
Photo Credit: Linda McManus Images

Cette photo montre une petite entrée tendance avec un couloir, un mur blanc, un sol en carrelage de porcelaine et un sol blanc.

Cette photo montre une entrée chic de taille moyenne avec un vestiaire, un mur gris, un sol gris, un sol en carrelage de porcelaine, une porte simple et une porte blanche.
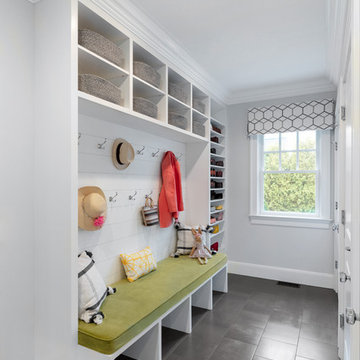
Mud Room, custom bench
Cette image montre une entrée marine de taille moyenne avec un vestiaire, un mur gris, un sol gris et un sol en carrelage de porcelaine.
Cette image montre une entrée marine de taille moyenne avec un vestiaire, un mur gris, un sol gris et un sol en carrelage de porcelaine.
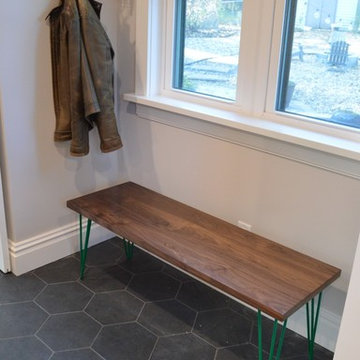
We created the custom bench using a walnut seat and hairpin legs that the client purchased on Etsy.
Cette image montre une entrée bohème avec un vestiaire, un mur gris, un sol en carrelage de porcelaine et un sol gris.
Cette image montre une entrée bohème avec un vestiaire, un mur gris, un sol en carrelage de porcelaine et un sol gris.
Idées déco d'entrées avec un sol en carrelage de porcelaine et tomettes au sol
1