Idées déco d'entrées avec un sol en carrelage de porcelaine et tomettes au sol
Trier par :
Budget
Trier par:Populaires du jour
161 - 180 sur 12 295 photos
1 sur 3
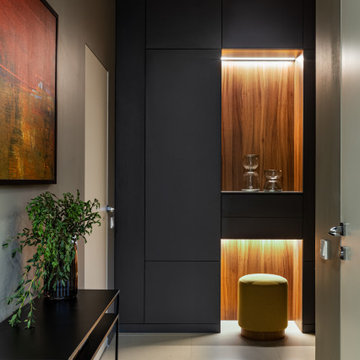
Inspiration pour un petit vestibule design avec un mur gris, un sol en carrelage de porcelaine et du papier peint.
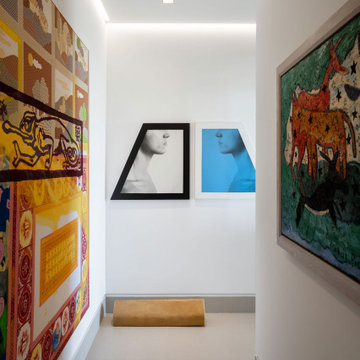
Art is the cornerstone of this 11th-floor condo, which was designed around the homeowners' contemporary collection. The two images on the back wall are by Robert Mapplethorpe.
Project Details // Upward Bound
Optima-Kierland Condo, Scottsdale, Arizona
Architecture: Drewett Works
Interior Designer: Ownby Design
Lighting Designer: Robert Singer & Assoc.
Photographer: Austin LaRue Baker
https://www.drewettworks.com/upward-bound/
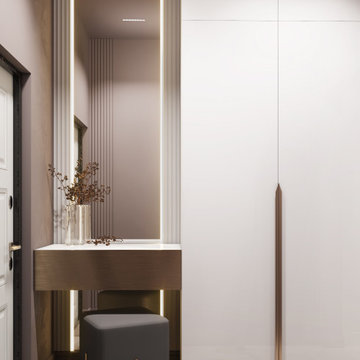
Небольшая, но уютная прихожая, в которой удалось разместить консоль для ключей, небольшой столик для вещей и большой шкаф для верхней одежды
Inspiration pour une petite porte d'entrée design avec un mur beige, un sol en carrelage de porcelaine, une porte simple, une porte blanche et un sol beige.
Inspiration pour une petite porte d'entrée design avec un mur beige, un sol en carrelage de porcelaine, une porte simple, une porte blanche et un sol beige.
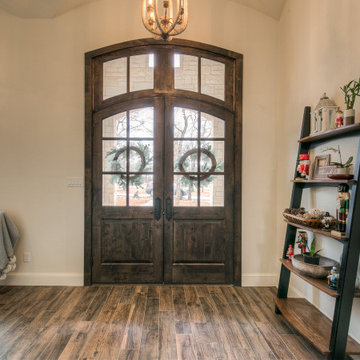
The welcoming front entry area features a double arched door, gracious groin ceilings and subtle warmth of Sherwin-Williams "Greek Villa" on the walls.

LINEIKA Design Bureau | Светлый интерьер прихожей в стиле минимализм в Санкт-Петербурге. В дизайне подобраны удачные сочетания керамогранита под мрамор, стен графитового цвета, черные вставки на потолке. Освещение встроенного типа, трековые светильники, встроенные светильники, светодиодные ленты. Распашная стеклянная перегородка в потолок ведет в гардеробную. Встроенный шкаф графитового цвета в потолок с местом для верхней одежды, обуви, обувных принадлежностей.
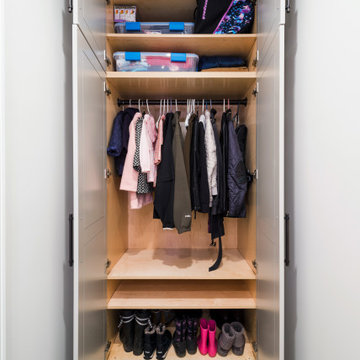
We expanded the mudroom 8' into the garage to reduce how crowded the space is when the whole family arrives home at once. 4 closed off locker spaces keep this room looking clean and organized. This room also functions as the laundry room with stacked washer and dryer to save space next to the white farmhouse apron sink with aberesque tile backsplash. At the end of the room we added a full height closet style cabinet for additional coats, boots and shoes. A light grey herringbone tile on the floor helps the whole room flow together. Walnut bench and accent shelf provide striking pops of bold color to the room.

Réalisation d'une porte d'entrée tradition de taille moyenne avec un sol en carrelage de porcelaine, un sol beige, un mur rose, une porte simple, une porte blanche et un plafond décaissé.
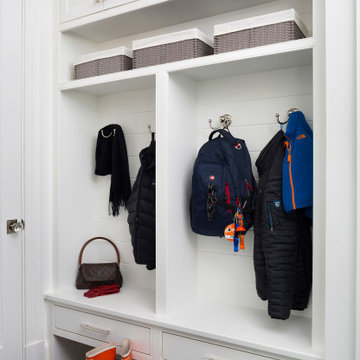
White mudroom with dark tile floors and built-in storage
Photo by Stacy Zarin Goldberg Photography
Aménagement d'une petite entrée classique avec un vestiaire, un mur blanc, un sol en carrelage de porcelaine, une porte simple, une porte blanche et un sol gris.
Aménagement d'une petite entrée classique avec un vestiaire, un mur blanc, un sol en carrelage de porcelaine, une porte simple, une porte blanche et un sol gris.
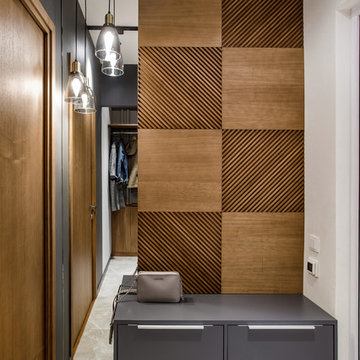
Inspiration pour une petite entrée design avec un vestiaire, un mur blanc, un sol en carrelage de porcelaine et un sol gris.

Cette image montre un grand hall d'entrée traditionnel avec un mur beige, un sol en carrelage de porcelaine et un sol beige.
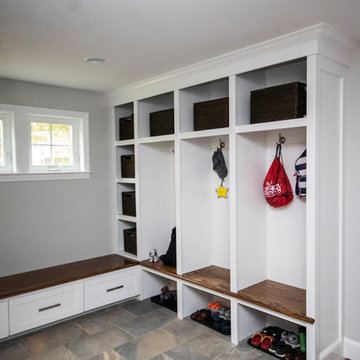
Cette image montre une grande entrée traditionnelle avec un vestiaire, un mur gris, un sol en carrelage de porcelaine et un sol gris.

www.zoon.ca
Idées déco pour une très grande entrée classique avec un vestiaire, un mur gris, un sol en carrelage de porcelaine et un sol gris.
Idées déco pour une très grande entrée classique avec un vestiaire, un mur gris, un sol en carrelage de porcelaine et un sol gris.
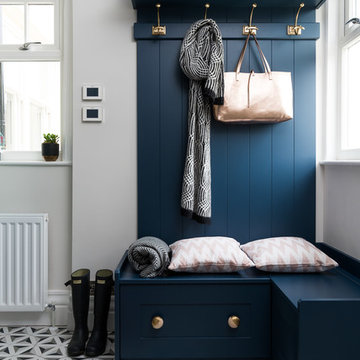
Photographer: James York
Cette photo montre une petite entrée chic avec un mur gris, un sol en carrelage de porcelaine, un vestiaire et un sol multicolore.
Cette photo montre une petite entrée chic avec un mur gris, un sol en carrelage de porcelaine, un vestiaire et un sol multicolore.
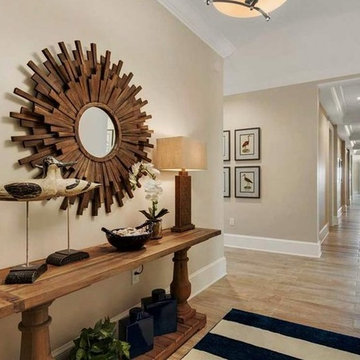
Réalisation d'une entrée marine de taille moyenne avec un mur beige, un sol en carrelage de porcelaine, une porte simple, une porte en bois foncé, un sol beige et un couloir.
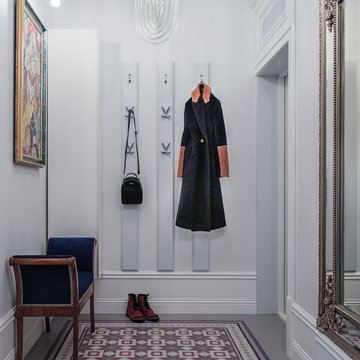
Дизайнеры: Ольга Кондратова, Мария Петрова
Фотограф: Дина Александрова
Idées déco pour une petite porte d'entrée classique avec un mur blanc, un sol en carrelage de porcelaine, une porte simple, une porte blanche et un sol multicolore.
Idées déco pour une petite porte d'entrée classique avec un mur blanc, un sol en carrelage de porcelaine, une porte simple, une porte blanche et un sol multicolore.
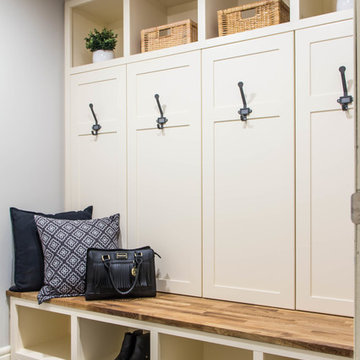
Family friendly farmhouse mudroom with hidden storage concealed behind the locker doors.
Cette image montre une petite entrée rustique avec un vestiaire, un mur gris, un sol en carrelage de porcelaine et un sol gris.
Cette image montre une petite entrée rustique avec un vestiaire, un mur gris, un sol en carrelage de porcelaine et un sol gris.

The homeowners loved the location of their small Cape Cod home, but they didn't love its limited interior space. A 10' addition along the back of the home and a brand new 2nd story gave them just the space they needed. With a classy monotone exterior and a welcoming front porch, this remodel is a refined example of a transitional style home.
Space Plans, Building Design, Interior & Exterior Finishes by Anchor Builders
Photos by Andrea Rugg Photography
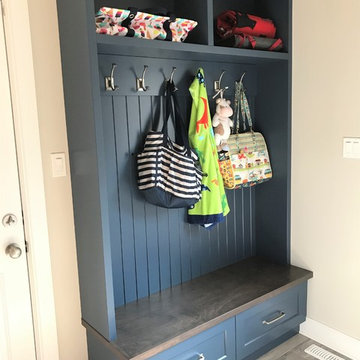
This bench creates an easy drop zone for a busy family.
Idée de décoration pour une entrée craftsman avec un vestiaire, un sol en carrelage de porcelaine et un sol gris.
Idée de décoration pour une entrée craftsman avec un vestiaire, un sol en carrelage de porcelaine et un sol gris.
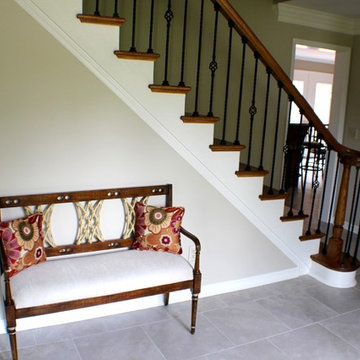
Réalisation d'un hall d'entrée tradition de taille moyenne avec un mur gris, un sol en carrelage de porcelaine, une porte simple et un sol gris.
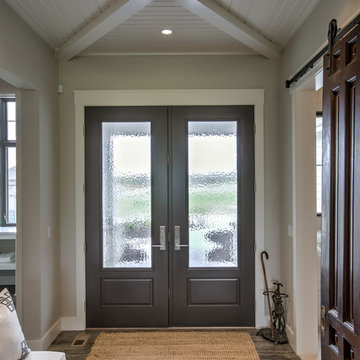
Réalisation d'un hall d'entrée tradition avec un sol en carrelage de porcelaine, une porte double, une porte en verre, un mur gris et un sol gris.
Idées déco d'entrées avec un sol en carrelage de porcelaine et tomettes au sol
9